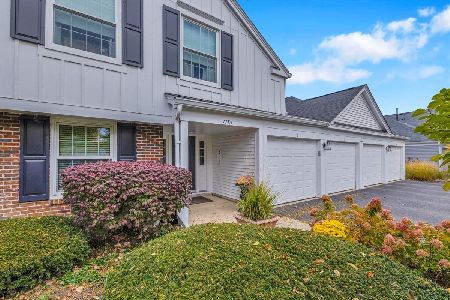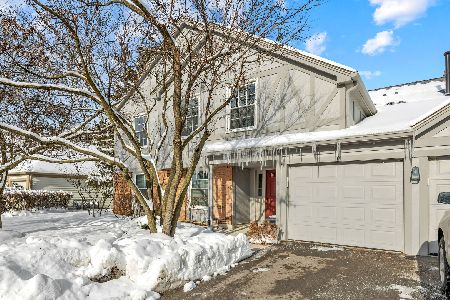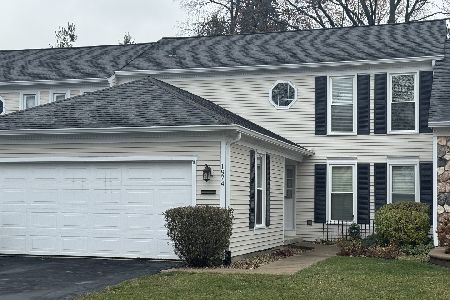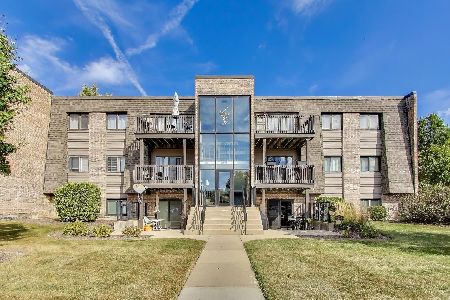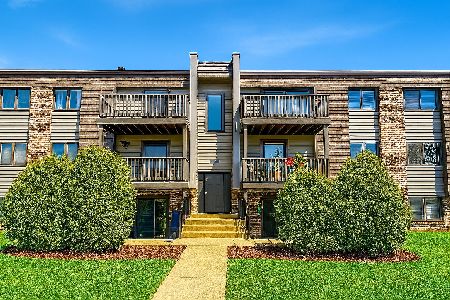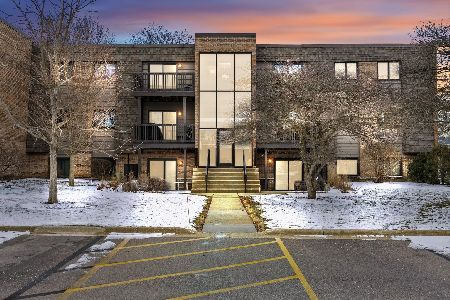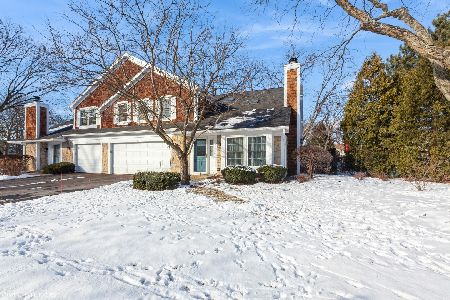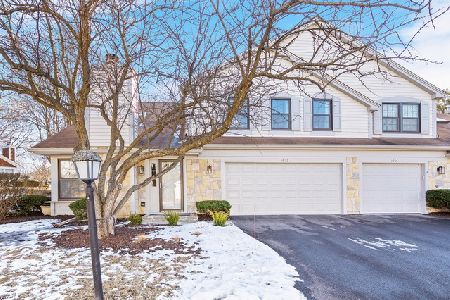1718 Ennis Lane, Wheaton, Illinois 60189
$336,000
|
Sold
|
|
| Status: | Closed |
| Sqft: | 1,226 |
| Cost/Sqft: | $281 |
| Beds: | 2 |
| Baths: | 2 |
| Year Built: | 1985 |
| Property Taxes: | $3,686 |
| Days On Market: | 305 |
| Lot Size: | 0,00 |
Description
Welcome to this beautiful manor home in the popular Adare Farms communitiy. You enter into a natural light filled living room with a window seat,vaulted ceilings, a fireplace with gas logs, a ceiling fan and beautiful new vinyl plank flooring that flows into the dining area.The kitchen has been nicely updated to include navy and white cabinetry, ceramic floors, new dinette lighting, new faucet, all appliances stay(Refrigerator was new in 2022). The dining area opens to a private patio that is surrounded by the tranquility of a mature landscape and perannials that bloom throught the seasons. The powder room has oak cabinetry,ceramic floors and new faucets. Upstairs are 2 large bedrooms and an updated bath with 2 seperate vanities,a wonderful linen closet, ceramic floors,recessed lighting,new faucets, a step in shower and a soaking tub for relaxing at the end of the day. The primary bedroom has a walk-in closet and ceiling fan. The second bedroom has vaulted ceilings. The interior has been freshley painted throughout, the trim and 6 panel doors are painted white. First floor laundry room offers cabinetry, ceramic tile and is complete with the washer and dryer. HVAC was new in 2022, an Anderson Screen door was new in 2023,Roof and skylights were new in 2017. Location is great. Only minutes to I-88 and I-355, Highly rated school district 200.
Property Specifics
| Condos/Townhomes | |
| 2 | |
| — | |
| 1985 | |
| — | |
| TREMONT | |
| No | |
| — |
| — | |
| Adare Farms | |
| 420 / Monthly | |
| — | |
| — | |
| — | |
| 12328581 | |
| 0519211104 |
Nearby Schools
| NAME: | DISTRICT: | DISTANCE: | |
|---|---|---|---|
|
Grade School
Madison Elementary School |
200 | — | |
|
Middle School
Edison Middle School |
200 | Not in DB | |
|
High School
Wheaton Warrenville South H S |
200 | Not in DB | |
Property History
| DATE: | EVENT: | PRICE: | SOURCE: |
|---|---|---|---|
| 7 May, 2025 | Sold | $336,000 | MRED MLS |
| 21 Apr, 2025 | Under contract | $345,000 | MRED MLS |
| — | Last price change | $355,000 | MRED MLS |
| 3 Apr, 2025 | Listed for sale | $355,000 | MRED MLS |
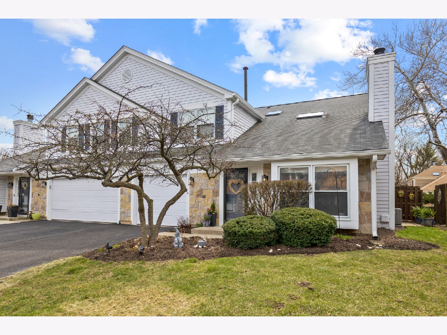
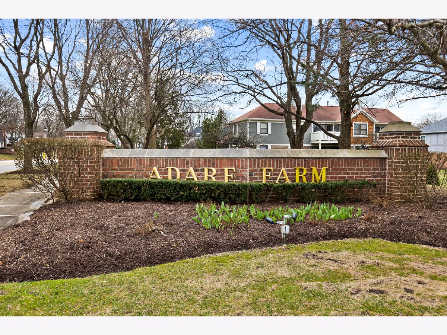
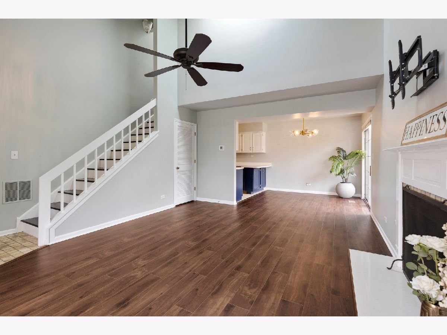
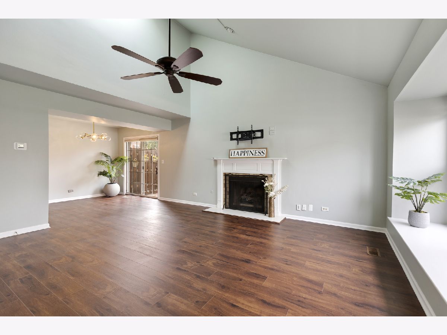
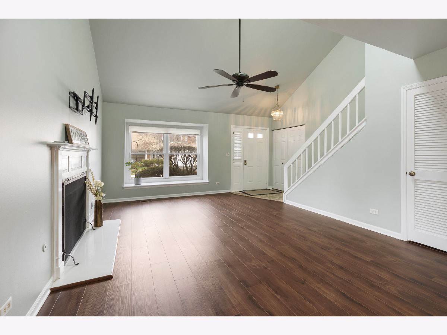
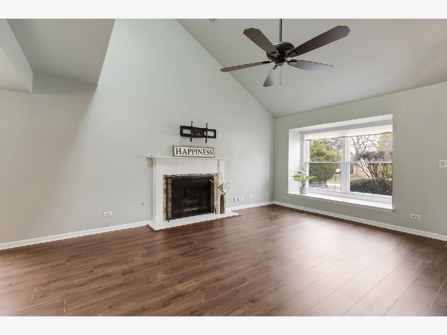
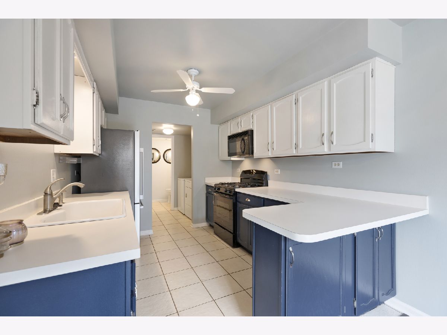
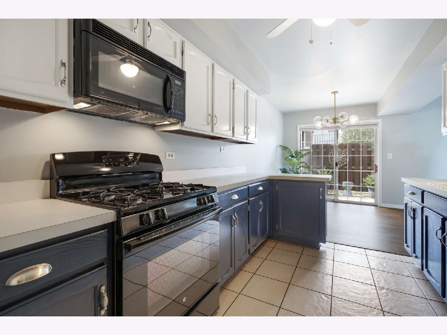
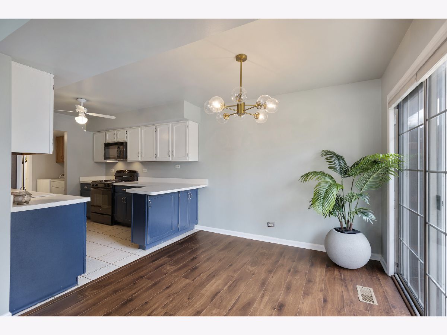
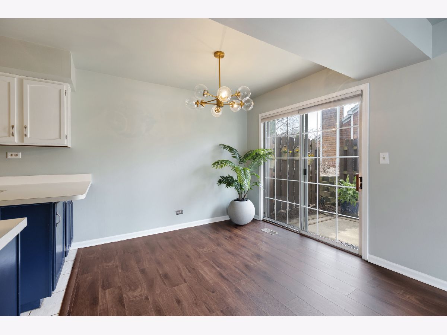
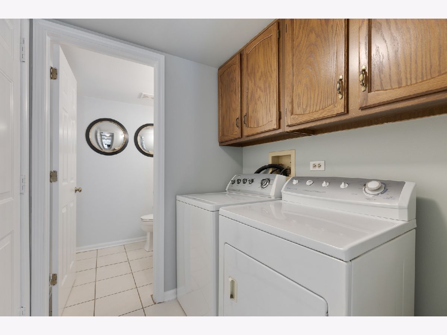
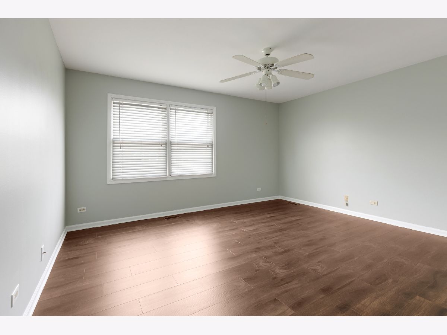
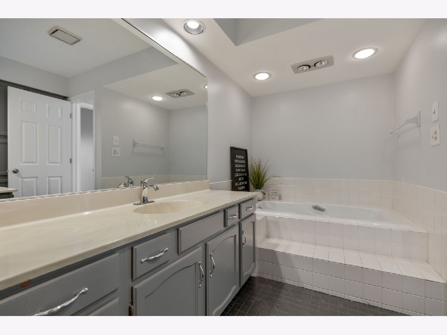
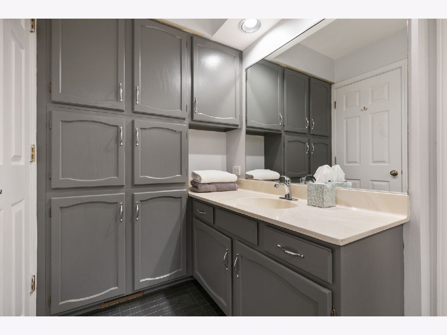
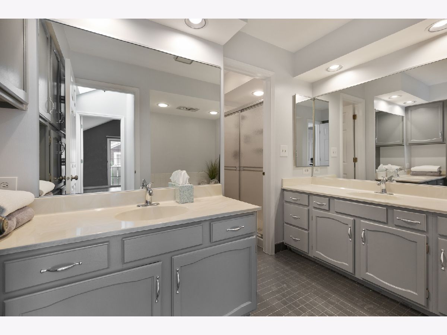
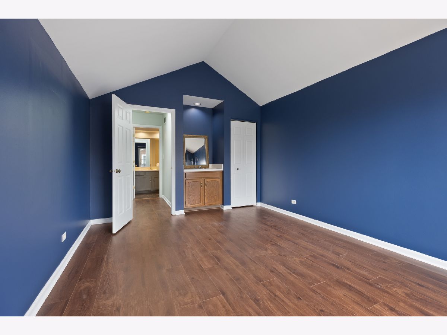
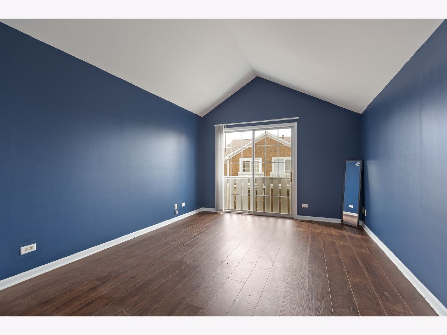
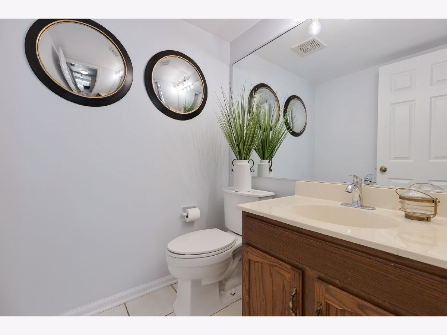
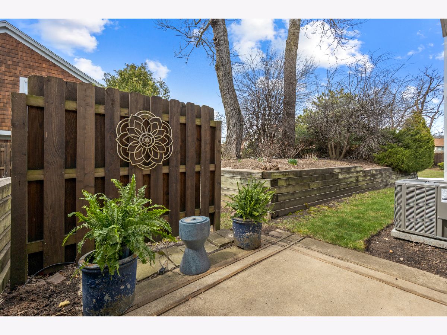
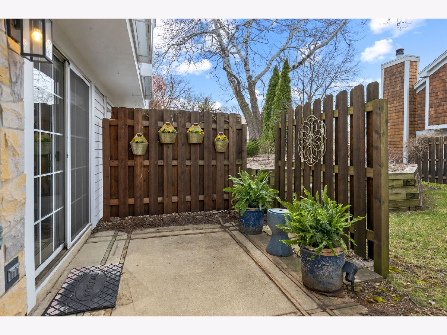
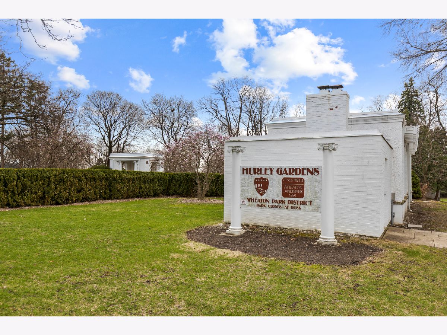
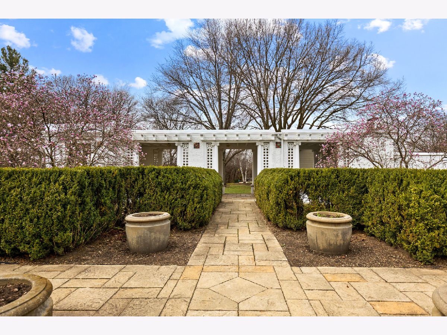
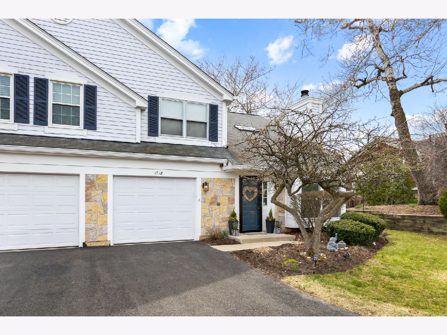
Room Specifics
Total Bedrooms: 2
Bedrooms Above Ground: 2
Bedrooms Below Ground: 0
Dimensions: —
Floor Type: —
Full Bathrooms: 2
Bathroom Amenities: —
Bathroom in Basement: 0
Rooms: —
Basement Description: —
Other Specifics
| 1 | |
| — | |
| — | |
| — | |
| — | |
| COMMON | |
| — | |
| — | |
| — | |
| — | |
| Not in DB | |
| — | |
| — | |
| — | |
| — |
Tax History
| Year | Property Taxes |
|---|---|
| 2025 | $3,686 |
Contact Agent
Nearby Similar Homes
Nearby Sold Comparables
Contact Agent
Listing Provided By
RE/MAX Suburban

