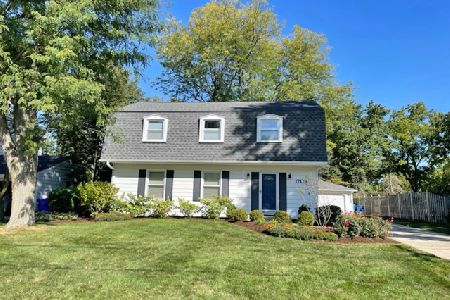1718 Geneva Road, Wheaton, Illinois 60187
$480,000
|
Sold
|
|
| Status: | Closed |
| Sqft: | 2,496 |
| Cost/Sqft: | $200 |
| Beds: | 4 |
| Baths: | 3 |
| Year Built: | 1939 |
| Property Taxes: | $12,429 |
| Days On Market: | 1764 |
| Lot Size: | 1,30 |
Description
If you're looking for a large homesite (1.3 acres) with mature trees in a park like setting, plus 4 car garage and tons of parking for guest or business needs then you will love this location. Vintage home has the best of both worlds, all hardwood floors, interior character throughout with restored original features AND Added Master suite with tons of light,huge walk in closet,and luxury master bath. Second floor laundry and also good size secondary bedrooms/closets. First floor has two offices for work at home families. Two fireplaces and Dual zoned heating & central air. 2- 50gl water heater,4 Car garage. All recently updated- Furnace (2018), 1-AC condenser (2018) Water heaters (2018) Many restored original windows , doors and door hardware. All this land and a nice size home= great value! On Geneva Rd but sits far back off road and traffic light makes it easy entrance and exit. Close by everything and great schools Hurry over!!
Property Specifics
| Single Family | |
| — | |
| — | |
| 1939 | |
| Full | |
| — | |
| No | |
| 1.3 |
| Du Page | |
| — | |
| 0 / Not Applicable | |
| None | |
| Lake Michigan,Public | |
| Public Sewer | |
| 11032831 | |
| 0510200005 |
Nearby Schools
| NAME: | DISTRICT: | DISTANCE: | |
|---|---|---|---|
|
Grade School
Churchill Elementary School |
41 | — | |
|
Middle School
Hadley Junior High School |
41 | Not in DB | |
|
High School
Glenbard West High School |
87 | Not in DB | |
Property History
| DATE: | EVENT: | PRICE: | SOURCE: |
|---|---|---|---|
| 11 Jun, 2021 | Sold | $480,000 | MRED MLS |
| 11 Apr, 2021 | Under contract | $499,900 | MRED MLS |
| 25 Mar, 2021 | Listed for sale | $499,900 | MRED MLS |
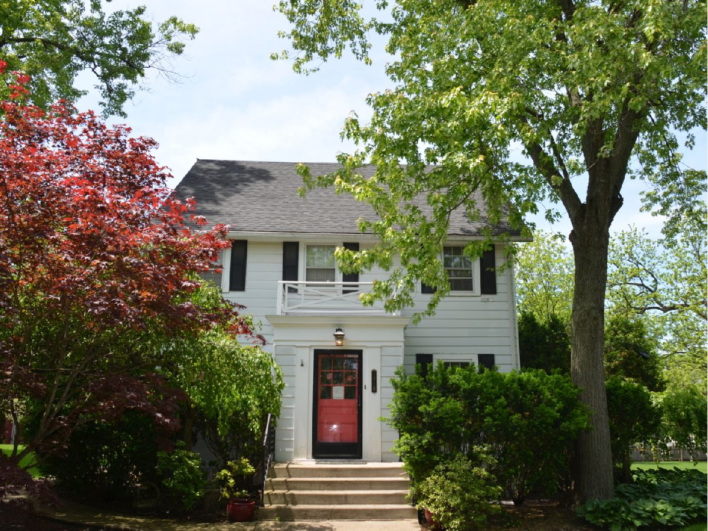
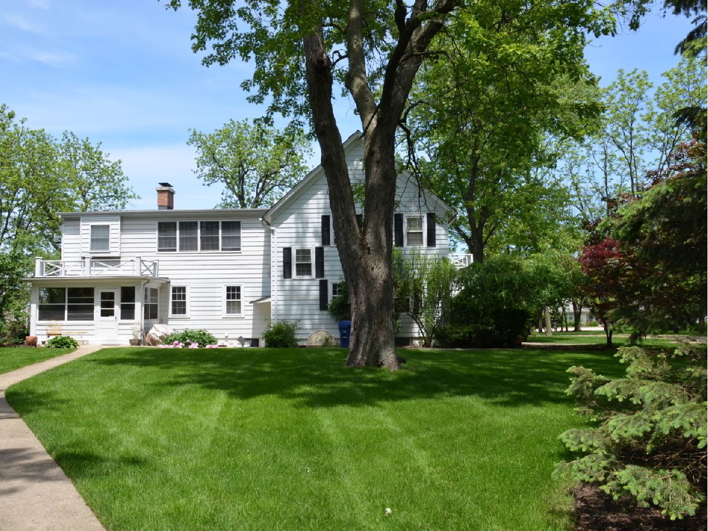
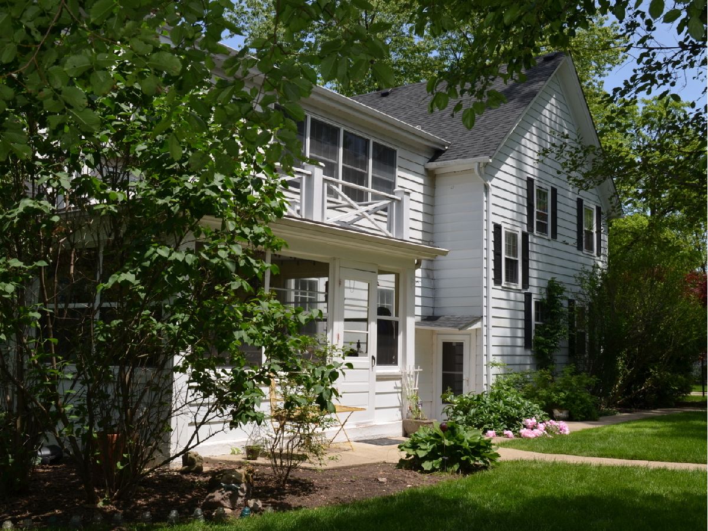
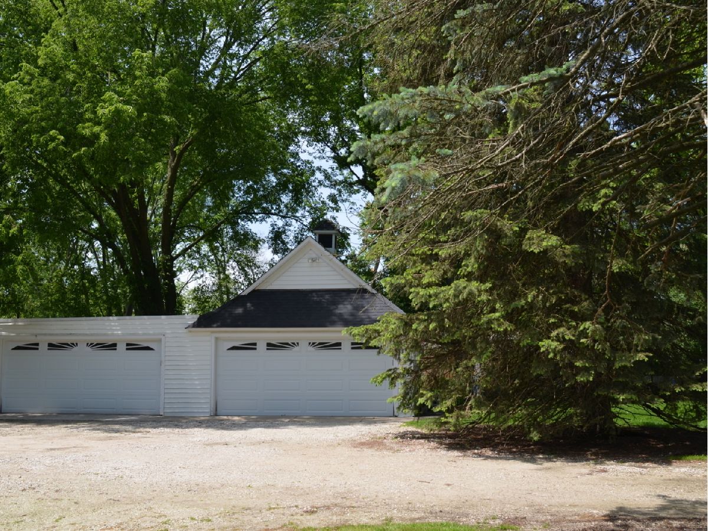
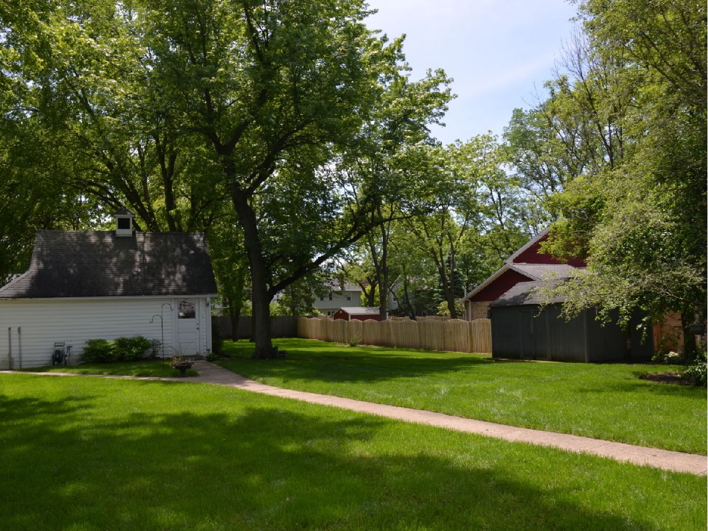
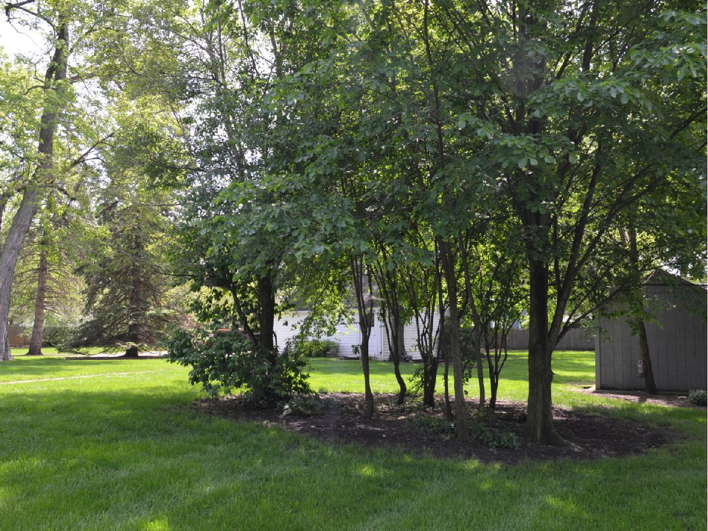
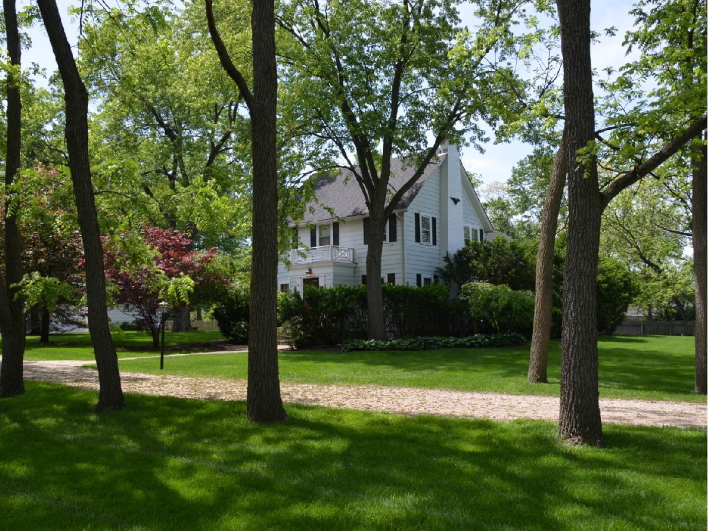
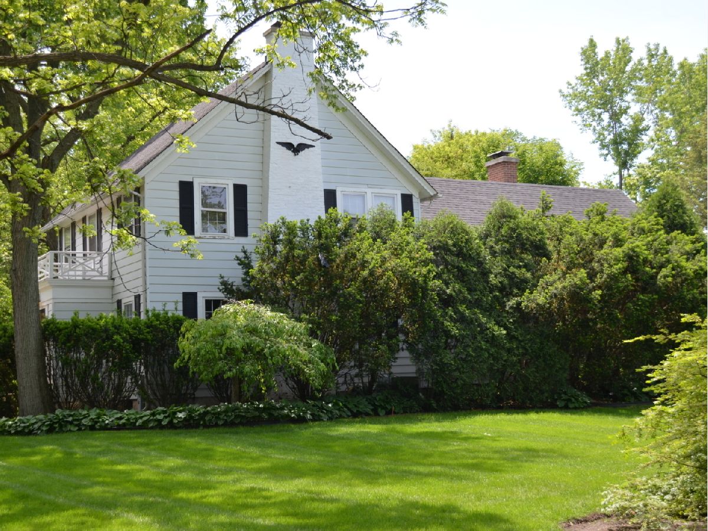
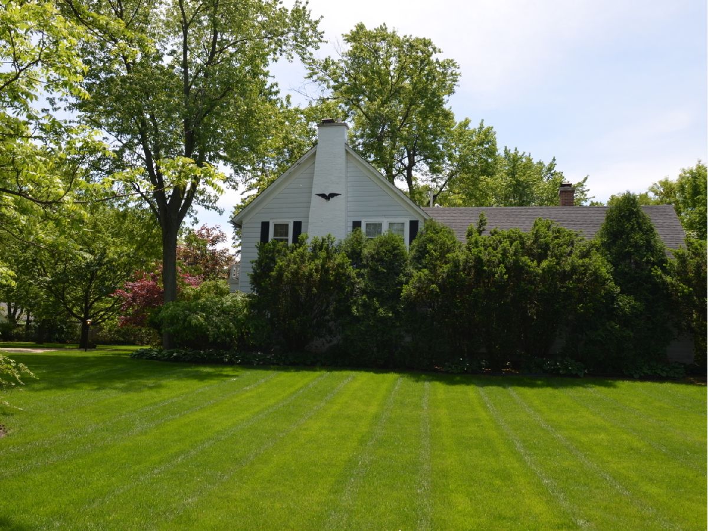
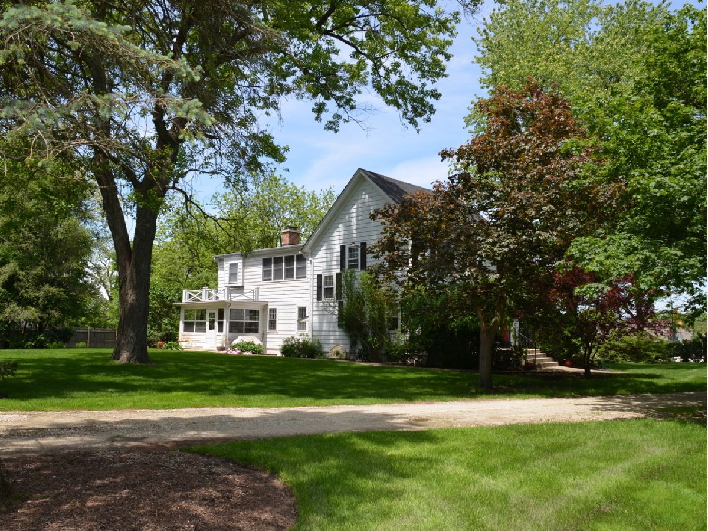
Room Specifics
Total Bedrooms: 4
Bedrooms Above Ground: 4
Bedrooms Below Ground: 0
Dimensions: —
Floor Type: Hardwood
Dimensions: —
Floor Type: Hardwood
Dimensions: —
Floor Type: Hardwood
Full Bathrooms: 3
Bathroom Amenities: Double Sink,Soaking Tub
Bathroom in Basement: 0
Rooms: Den,Office
Basement Description: Cellar
Other Specifics
| 4 | |
| — | |
| — | |
| Patio, Porch | |
| — | |
| 54014 | |
| — | |
| Full | |
| Hardwood Floors, First Floor Bedroom, Second Floor Laundry, Bookcases | |
| Dishwasher, Refrigerator, Washer, Dryer, Disposal, Built-In Oven, Gas Cooktop | |
| Not in DB | |
| Sidewalks, Street Paved | |
| — | |
| — | |
| Wood Burning, Attached Fireplace Doors/Screen |
Tax History
| Year | Property Taxes |
|---|---|
| 2021 | $12,429 |
Contact Agent
Nearby Similar Homes
Contact Agent
Listing Provided By
Westport Enterprises LLC






