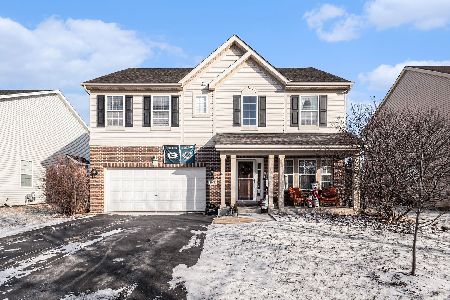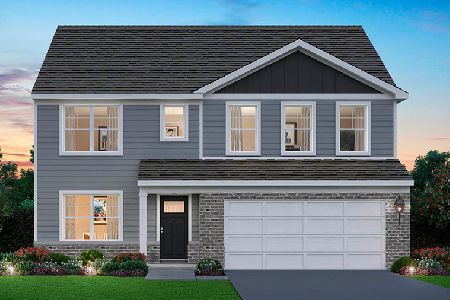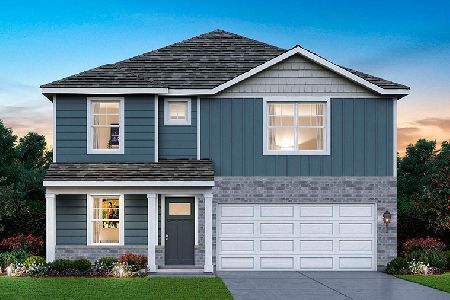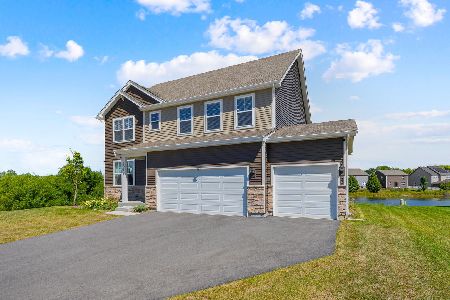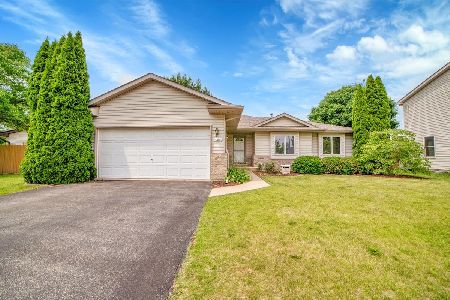1718 Great Falls Drive, Plainfield, Illinois 60586
$216,500
|
Sold
|
|
| Status: | Closed |
| Sqft: | 1,528 |
| Cost/Sqft: | $144 |
| Beds: | 4 |
| Baths: | 2 |
| Year Built: | 2002 |
| Property Taxes: | $4,497 |
| Days On Market: | 2720 |
| Lot Size: | 0,26 |
Description
Welcome to your new RANCH STYLE HOME! Fresh paint, clean wood flooring, and vaulted ceilings greet you as you walk in. The kitchen has newer appliances, gorgeous granite countertops, backsplash and a large eat-in area complete with vaulted ceiling and a bay window. Master bedroom with master bath. And then - 3 ADDITIONAL BEDROOMS and updated 2nd full bathroom, all on the main floor! Separate laundry room on the main floor. And the best part - VERY LARGE BASEMENT THAT IS READY FOR YOUR FINISHING TOUCHES! Backyard is fully fenced, has a large deck with a gazebo and mature landscape. This home has been extremely well cared for by the owners and looking for new buyers to love it! This is completely MOVE-IN READY! PLAINFIELD SCHOOLS! And NO HOA FEES makes 1718 Great Falls a top contender for your new home! Call today to schedule your showing!
Property Specifics
| Single Family | |
| — | |
| Ranch | |
| 2002 | |
| Full | |
| — | |
| No | |
| 0.26 |
| Will | |
| Cumberland | |
| 0 / Not Applicable | |
| None | |
| Public | |
| Public Sewer | |
| 10050451 | |
| 0603313070090000 |
Nearby Schools
| NAME: | DISTRICT: | DISTANCE: | |
|---|---|---|---|
|
Grade School
Charles Reed Elementary School |
202 | — | |
|
Middle School
Aux Sable Middle School |
202 | Not in DB | |
|
High School
Plainfield South High School |
202 | Not in DB | |
Property History
| DATE: | EVENT: | PRICE: | SOURCE: |
|---|---|---|---|
| 24 Sep, 2018 | Sold | $216,500 | MRED MLS |
| 17 Aug, 2018 | Under contract | $220,000 | MRED MLS |
| 13 Aug, 2018 | Listed for sale | $220,000 | MRED MLS |
Room Specifics
Total Bedrooms: 4
Bedrooms Above Ground: 4
Bedrooms Below Ground: 0
Dimensions: —
Floor Type: Wood Laminate
Dimensions: —
Floor Type: Wood Laminate
Dimensions: —
Floor Type: Wood Laminate
Full Bathrooms: 2
Bathroom Amenities: —
Bathroom in Basement: 0
Rooms: Eating Area
Basement Description: Unfinished
Other Specifics
| 2 | |
| Concrete Perimeter | |
| Concrete | |
| Deck, Gazebo, Brick Paver Patio, Storms/Screens, Outdoor Fireplace | |
| — | |
| 127'X96'X124'X60' | |
| Pull Down Stair,Unfinished | |
| Full | |
| Vaulted/Cathedral Ceilings, Wood Laminate Floors, First Floor Bedroom, First Floor Laundry, First Floor Full Bath | |
| Range, Microwave, Dishwasher, Refrigerator, Washer, Dryer, Disposal | |
| Not in DB | |
| Sidewalks, Street Lights, Street Paved | |
| — | |
| — | |
| — |
Tax History
| Year | Property Taxes |
|---|---|
| 2018 | $4,497 |
Contact Agent
Nearby Similar Homes
Nearby Sold Comparables
Contact Agent
Listing Provided By
john greene, Realtor

