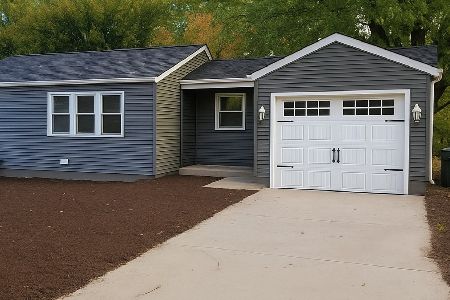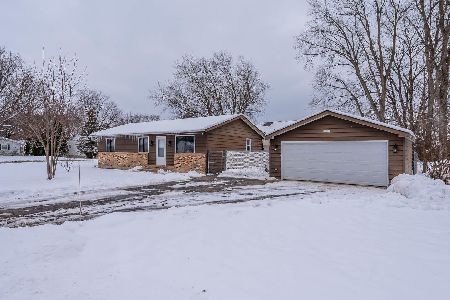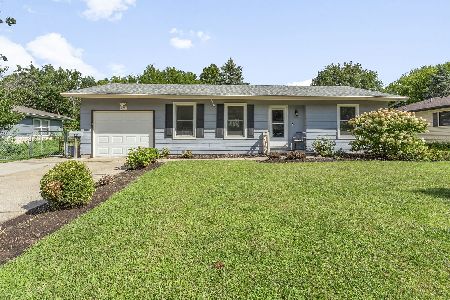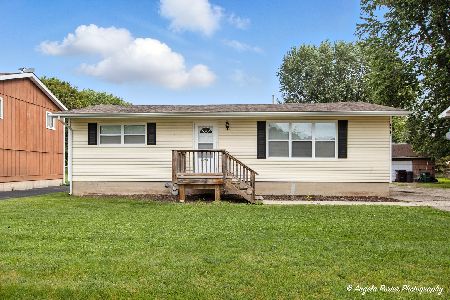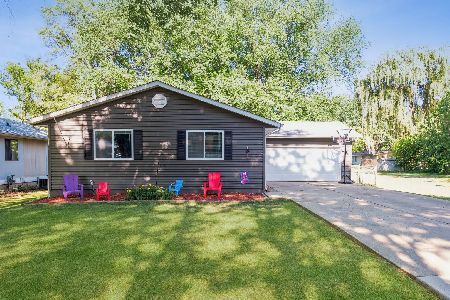1718 Highview Avenue, Mchenry, Illinois 60050
$133,500
|
Sold
|
|
| Status: | Closed |
| Sqft: | 1,120 |
| Cost/Sqft: | $121 |
| Beds: | 4 |
| Baths: | 2 |
| Year Built: | 1976 |
| Property Taxes: | $3,378 |
| Days On Market: | 3896 |
| Lot Size: | 0,19 |
Description
Everything has been completely redone! New siding, roof & windows! Beautiful kit w/all new cabs, counters & SS applis opens to fam rm w/sliding glass door to lrg fenced yard w/deck & shed! Laminate wood flrs, nickel hardware, white doors/trim, ceiling fans! Updated full bth w/granite vanity & tile floor plus new 1/2 bth too! 4th bdrm could be turned back into liv rm! Newer furnace & water heater! Move in condition!
Property Specifics
| Single Family | |
| — | |
| Ranch | |
| 1976 | |
| None | |
| — | |
| No | |
| 0.19 |
| Mc Henry | |
| Lakeland Park | |
| 0 / Not Applicable | |
| None | |
| Public | |
| Public Sewer | |
| 08892853 | |
| 0927153003 |
Nearby Schools
| NAME: | DISTRICT: | DISTANCE: | |
|---|---|---|---|
|
Grade School
Valley View Elementary School |
15 | — | |
|
Middle School
Parkland Middle School |
15 | Not in DB | |
|
High School
Mchenry High School-west Campus |
156 | Not in DB | |
Property History
| DATE: | EVENT: | PRICE: | SOURCE: |
|---|---|---|---|
| 1 Feb, 2013 | Sold | $84,900 | MRED MLS |
| 7 Dec, 2012 | Under contract | $84,900 | MRED MLS |
| 21 Nov, 2012 | Listed for sale | $84,900 | MRED MLS |
| 27 May, 2015 | Sold | $133,500 | MRED MLS |
| 19 Apr, 2015 | Under contract | $135,000 | MRED MLS |
| 16 Apr, 2015 | Listed for sale | $135,000 | MRED MLS |
| 23 Jul, 2021 | Sold | $195,000 | MRED MLS |
| 20 Jun, 2021 | Under contract | $189,500 | MRED MLS |
| 17 Jun, 2021 | Listed for sale | $189,500 | MRED MLS |
Room Specifics
Total Bedrooms: 4
Bedrooms Above Ground: 4
Bedrooms Below Ground: 0
Dimensions: —
Floor Type: Carpet
Dimensions: —
Floor Type: Carpet
Dimensions: —
Floor Type: Carpet
Full Bathrooms: 2
Bathroom Amenities: —
Bathroom in Basement: 0
Rooms: No additional rooms
Basement Description: Crawl
Other Specifics
| 2 | |
| Concrete Perimeter | |
| Concrete | |
| Deck | |
| Fenced Yard | |
| 60X140 | |
| Pull Down Stair | |
| None | |
| Wood Laminate Floors, First Floor Bedroom, First Floor Laundry, First Floor Full Bath | |
| Range, Microwave, Dishwasher, Refrigerator, Washer, Dryer | |
| Not in DB | |
| Street Lights, Street Paved | |
| — | |
| — | |
| — |
Tax History
| Year | Property Taxes |
|---|---|
| 2013 | $3,106 |
| 2015 | $3,378 |
| 2021 | $4,069 |
Contact Agent
Nearby Similar Homes
Nearby Sold Comparables
Contact Agent
Listing Provided By
RE/MAX Suburban

