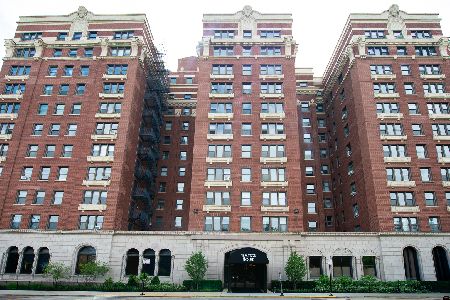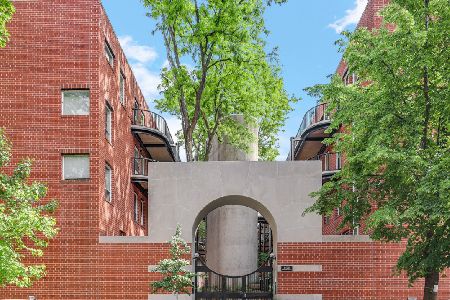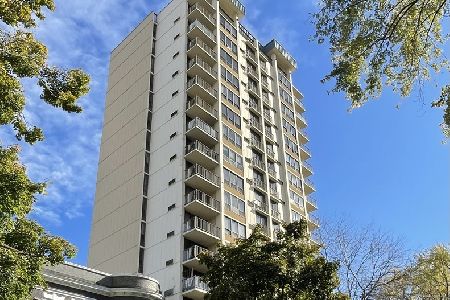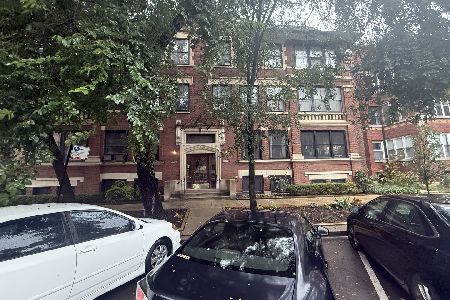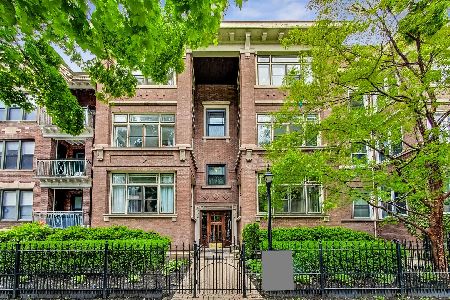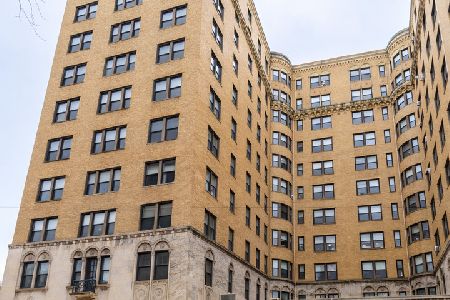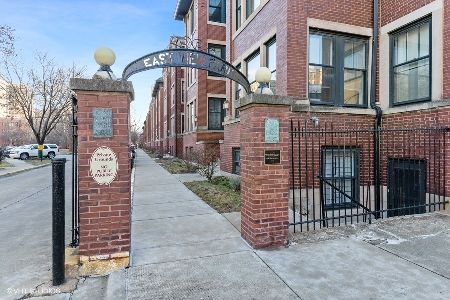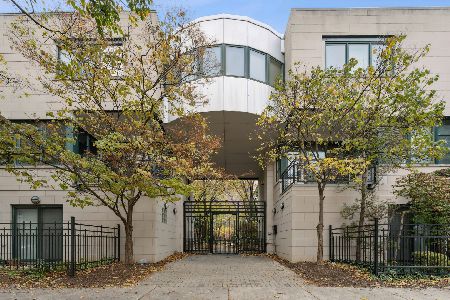1719 54th Street, Hyde Park, Chicago, Illinois 60615
$174,000
|
Sold
|
|
| Status: | Closed |
| Sqft: | 1,400 |
| Cost/Sqft: | $129 |
| Beds: | 2 |
| Baths: | 1 |
| Year Built: | 1909 |
| Property Taxes: | $2,061 |
| Days On Market: | 4017 |
| Lot Size: | 0,00 |
Description
Rare opportunity to own a sizable Arts & Crafts 2 BR unit in prestigious E. View Park w/ all orig. woodwork & fixtures. Handsome oak FP/bkcse in LR; sep DR w/oak wainscoting & built-ins; HW flrs thru out. Sunny kitch. w/ lots of cabs & w/d: special bistro eat-in area overlooks porch & encl. garden. Large bath. Lots of storage. One free pkg. space. Well run assoc w/ great reserves. Superb Lake location.
Property Specifics
| Condos/Townhomes | |
| 3 | |
| — | |
| 1909 | |
| None | |
| — | |
| No | |
| — |
| Cook | |
| — | |
| 405 / Monthly | |
| Heat,Water,Gas,Insurance,TV/Cable,Exterior Maintenance,Lawn Care,Scavenger,Snow Removal,Internet | |
| Lake Michigan | |
| Public Sewer | |
| 08814897 | |
| 20121140521006 |
Property History
| DATE: | EVENT: | PRICE: | SOURCE: |
|---|---|---|---|
| 10 Dec, 2015 | Sold | $174,000 | MRED MLS |
| 26 Oct, 2015 | Under contract | $180,000 | MRED MLS |
| — | Last price change | $185,000 | MRED MLS |
| 12 Jan, 2015 | Listed for sale | $185,000 | MRED MLS |
Room Specifics
Total Bedrooms: 2
Bedrooms Above Ground: 2
Bedrooms Below Ground: 0
Dimensions: —
Floor Type: Hardwood
Full Bathrooms: 1
Bathroom Amenities: Full Body Spray Shower,Soaking Tub
Bathroom in Basement: 0
Rooms: Foyer,Eating Area,Sun Room,Deck,Storage
Basement Description: None
Other Specifics
| — | |
| — | |
| Concrete | |
| Deck, Storms/Screens | |
| Fenced Yard,Landscaped,Park Adjacent | |
| COMMON | |
| — | |
| None | |
| Hardwood Floors, First Floor Laundry, Storage | |
| Range, Microwave, Refrigerator, Washer, Dryer | |
| Not in DB | |
| — | |
| — | |
| Coin Laundry, Storage, Park | |
| Decorative |
Tax History
| Year | Property Taxes |
|---|---|
| 2015 | $2,061 |
Contact Agent
Nearby Similar Homes
Nearby Sold Comparables
Contact Agent
Listing Provided By
Coldwell Banker Residential

