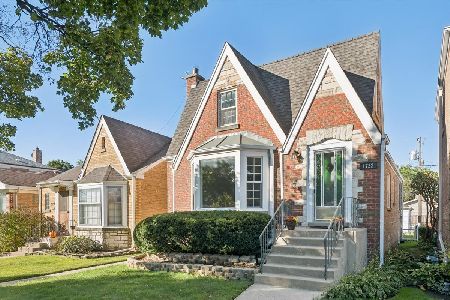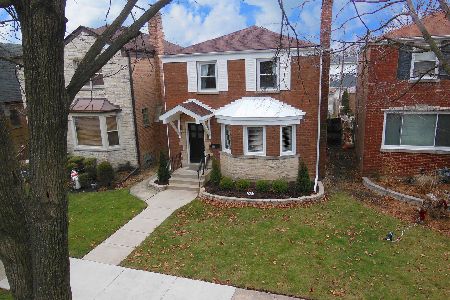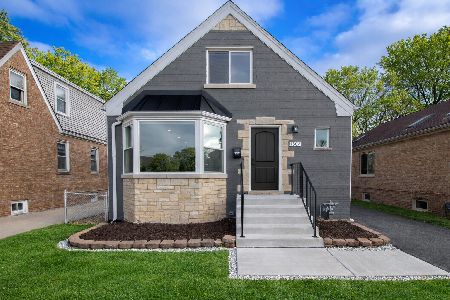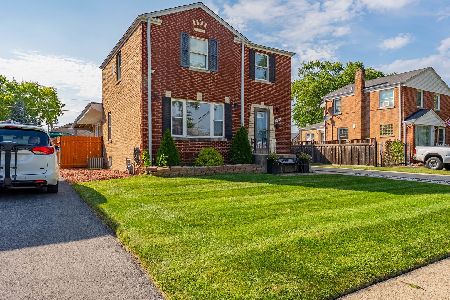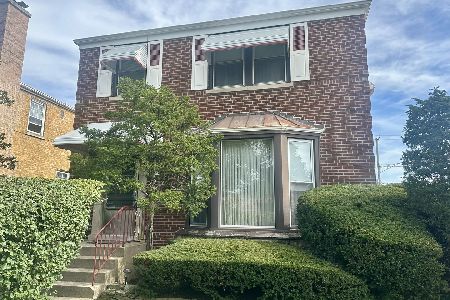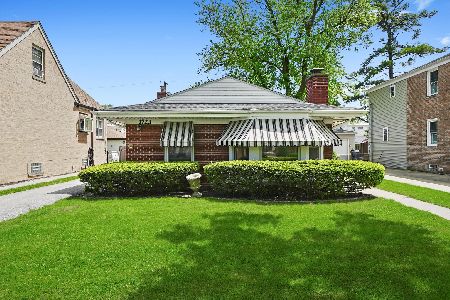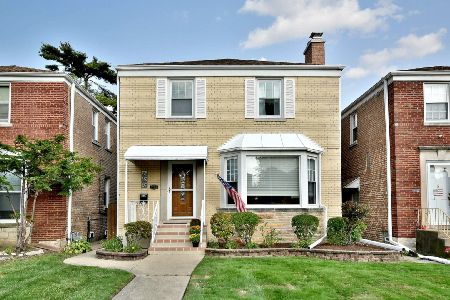1719 74th Court, Elmwood Park, Illinois 60707
$539,000
|
Sold
|
|
| Status: | Closed |
| Sqft: | 2,710 |
| Cost/Sqft: | $195 |
| Beds: | 3 |
| Baths: | 4 |
| Year Built: | 1946 |
| Property Taxes: | $8,349 |
| Days On Market: | 1660 |
| Lot Size: | 0,13 |
Description
Absolutely Stunning! Expanded and gorgeously redesigned Georgian sits on oversized lot with long private driveway leading to detached two-car garage with spacious fenced & landscaped yard. Natural light-filled home with 3 BR, 3.5 BA, and versatile family/entertainment spaces. Beautiful hardwood floors, upgraded finishes, and custom window treatments throughout. Fully appointed kitchen suited with granite countertops, large waterfall island with plenty of seating, and stainless steel appliances. Sliding doors off the kitchen lead to spacious deck perfect for outdoor entertaining. Detailed wainscoting decorates walls throughout first level with recessed lighting and designer light fixtures. On second level, three large sized bedrooms feature custom closets and recessed lighting. Master-bedroom features dual custom closets and en-suite bath with separate soaking jacuzzi tub, large glass door shower, and a double vanity. Fully finished lower level features a large versatile family room with generous space for rec room, home office, home gym, etc. Lower level also features a full bath, laundry room with washer/dryer/deep sink/prep space, closets and large space for additional storage. Mechanical upgrades include plumbing, HVAC, 200 amp electrical, Nest smart-thermostat, and Double Guard Flood Control System. Excellent location just steps away from Restaurant Row in Elmwood Park- walk to schools, grocery stores, and nice parks. **All you need to do is move in and enjoy!**
Property Specifics
| Single Family | |
| — | |
| Georgian | |
| 1946 | |
| Full | |
| — | |
| No | |
| 0.13 |
| Cook | |
| — | |
| 0 / Not Applicable | |
| None | |
| Public | |
| Public Sewer, Overhead Sewers | |
| 11145105 | |
| 12364190540000 |
Nearby Schools
| NAME: | DISTRICT: | DISTANCE: | |
|---|---|---|---|
|
Grade School
Elmwood Elementary School |
401 | — | |
|
Middle School
Elm Middle School |
401 | Not in DB | |
|
High School
Elmwood Park High School |
401 | Not in DB | |
Property History
| DATE: | EVENT: | PRICE: | SOURCE: |
|---|---|---|---|
| 27 Aug, 2010 | Sold | $197,000 | MRED MLS |
| 18 Jul, 2010 | Under contract | $207,000 | MRED MLS |
| — | Last price change | $214,000 | MRED MLS |
| 31 Mar, 2010 | Listed for sale | $214,000 | MRED MLS |
| 11 Apr, 2013 | Sold | $190,000 | MRED MLS |
| 6 Mar, 2013 | Under contract | $199,900 | MRED MLS |
| 18 Feb, 2013 | Listed for sale | $199,900 | MRED MLS |
| 11 Sep, 2013 | Sold | $180,000 | MRED MLS |
| 21 Aug, 2013 | Under contract | $168,900 | MRED MLS |
| — | Last price change | $178,900 | MRED MLS |
| 21 May, 2013 | Listed for sale | $178,900 | MRED MLS |
| 7 Jun, 2016 | Sold | $465,000 | MRED MLS |
| 15 Apr, 2016 | Under contract | $499,350 | MRED MLS |
| 1 Mar, 2016 | Listed for sale | $499,350 | MRED MLS |
| 9 Sep, 2021 | Sold | $539,000 | MRED MLS |
| 8 Jul, 2021 | Under contract | $529,000 | MRED MLS |
| 5 Jul, 2021 | Listed for sale | $529,000 | MRED MLS |
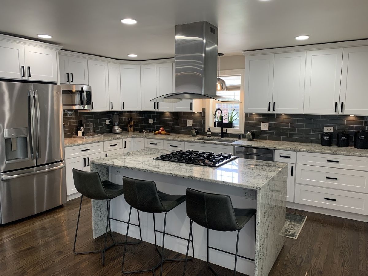
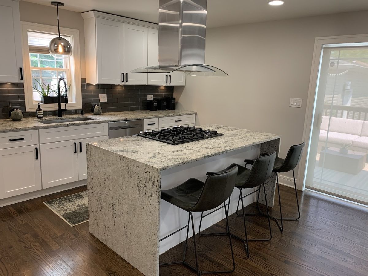
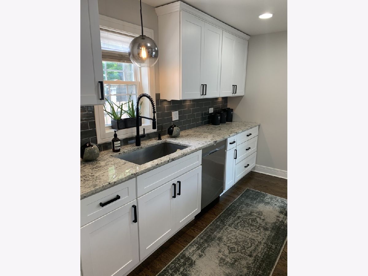
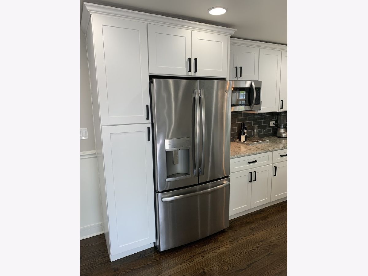
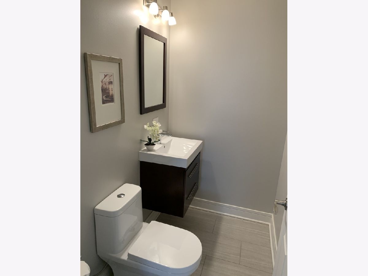
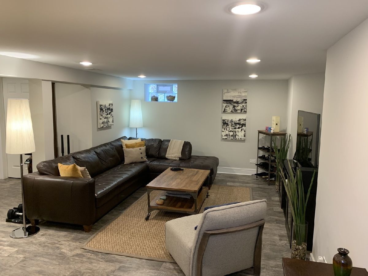
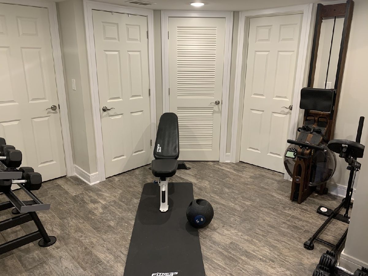
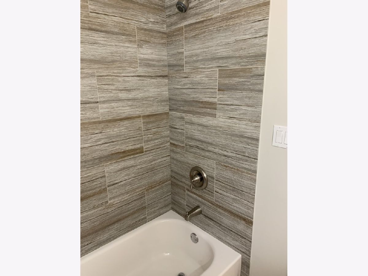
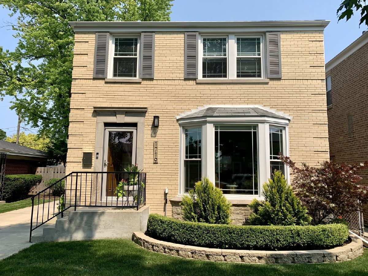
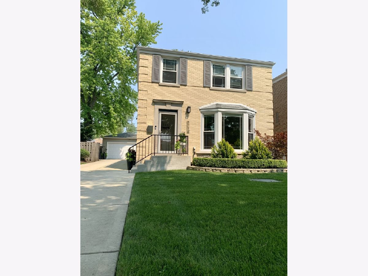
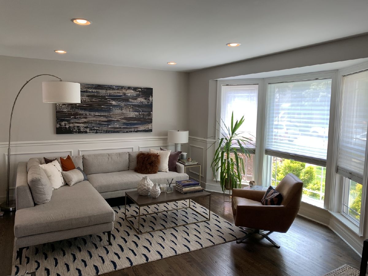
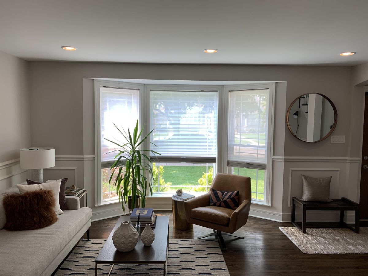
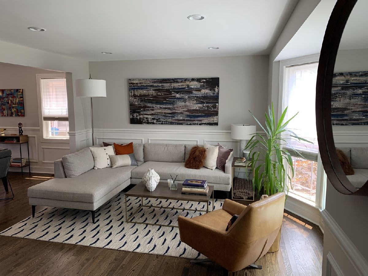
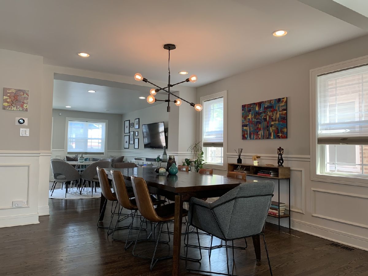
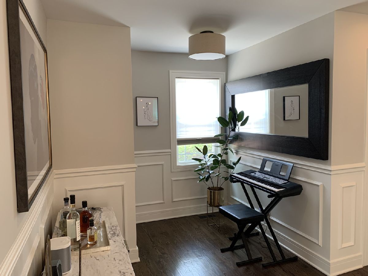
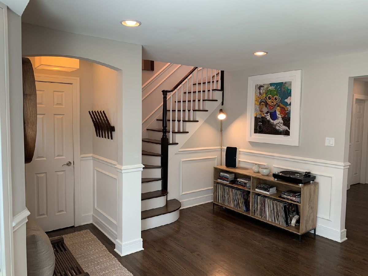
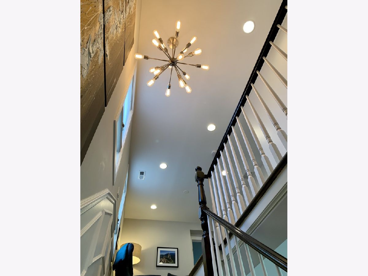
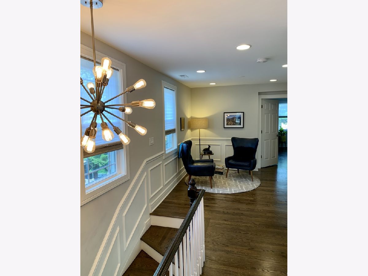
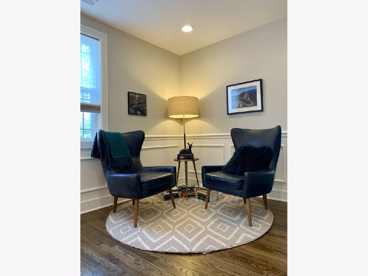
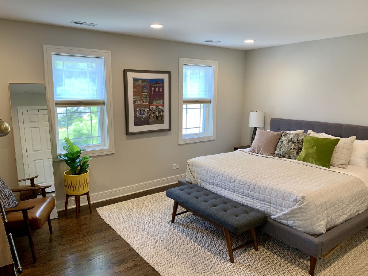
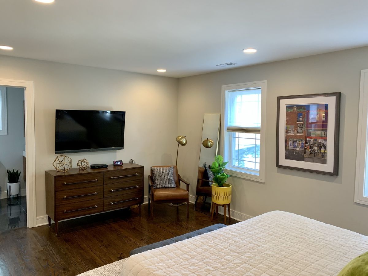
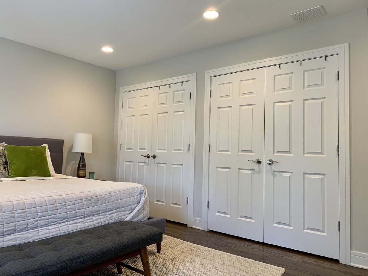
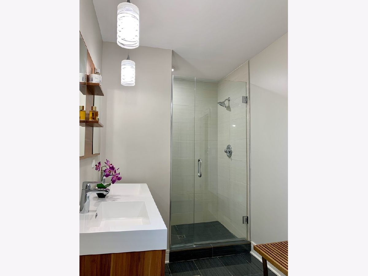
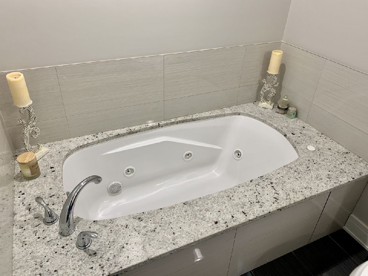
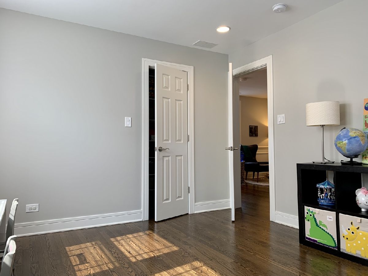
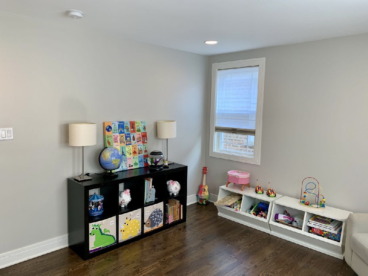
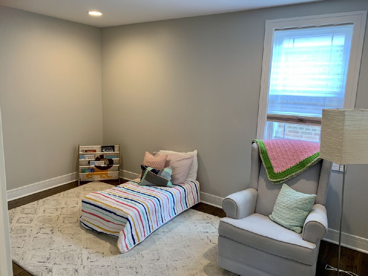
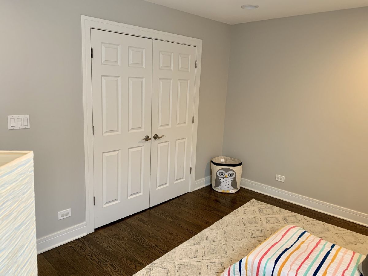
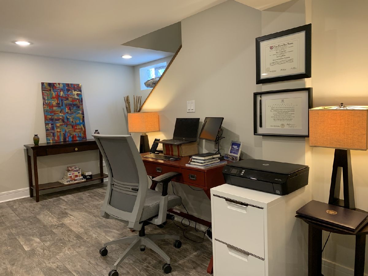
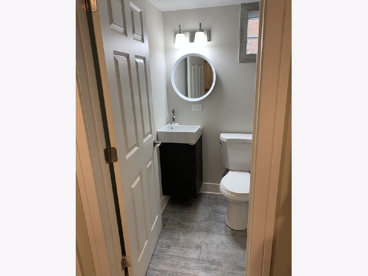
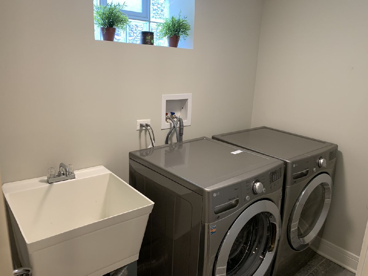
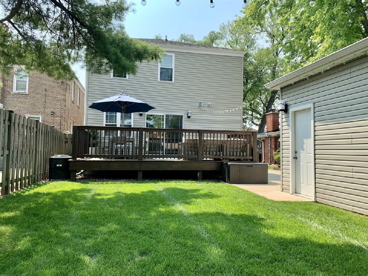
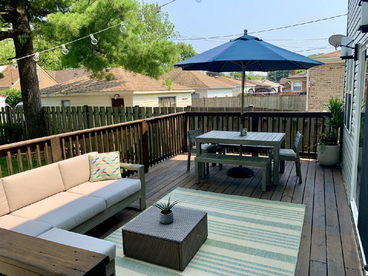
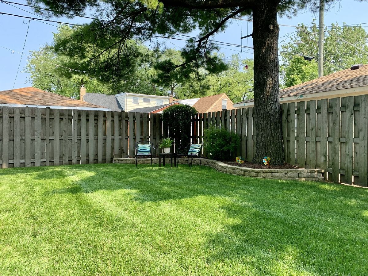
Room Specifics
Total Bedrooms: 3
Bedrooms Above Ground: 3
Bedrooms Below Ground: 0
Dimensions: —
Floor Type: Hardwood
Dimensions: —
Floor Type: Hardwood
Full Bathrooms: 4
Bathroom Amenities: Whirlpool,Separate Shower,Double Sink,Soaking Tub
Bathroom in Basement: 1
Rooms: Foyer
Basement Description: Finished,Crawl
Other Specifics
| 2 | |
| Concrete Perimeter | |
| Concrete | |
| Deck | |
| Fenced Yard,Landscaped | |
| 45X125 | |
| Full | |
| Full | |
| Hardwood Floors | |
| Range, Microwave, Dishwasher, Refrigerator, Washer, Dryer, Disposal, Stainless Steel Appliance(s), Gas Cooktop, Gas Oven, Range Hood | |
| Not in DB | |
| Clubhouse, Park, Pool, Tennis Court(s), Lake, Curbs, Sidewalks, Street Lights, Street Paved | |
| — | |
| — | |
| — |
Tax History
| Year | Property Taxes |
|---|---|
| 2010 | $1,179 |
| 2013 | $4,504 |
| 2013 | $6,026 |
| 2016 | $5,551 |
| 2021 | $8,349 |
Contact Agent
Nearby Similar Homes
Nearby Sold Comparables
Contact Agent
Listing Provided By
Thomas Real Estate Investment Co.

