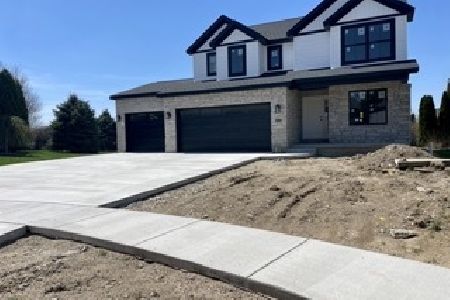1719 Arborvitae Court, Normal, Illinois 61761
$450,000
|
Sold
|
|
| Status: | Closed |
| Sqft: | 4,045 |
| Cost/Sqft: | $104 |
| Beds: | 4 |
| Baths: | 4 |
| Year Built: | 2007 |
| Property Taxes: | $10,093 |
| Days On Market: | 260 |
| Lot Size: | 0,00 |
Description
Looking for a home in Unit 5 school district on a cozy cul-de-sac with 5 bedrooms that was well maintained including a NEW ROOF 2023? YOU found it!! This exquisite owner-pride home boasts exceptional finishes and meticulous maintenance throughout. Featuring 5 spacious bedrooms and 3.5 luxurious bathrooms, including a professionally finished basement, this property exudes sophistication at every turn. The main floor and master bedroom are highlighted by soaring 9-foot ceilings, complemented by pocket doors, built-ins, and generous walk-in closets. The master suite, an expansive 16x18, includes a rare 7x14 walk-in closet, offering an unparalleled amount of space. The oversized master bathroom offers double sinks, a separate jetted soaking tub, a private toilet area, and a newly updated shower with updated doors. The home has seen numerous upgrades, including a new roof in 2023, Pella windows throughout, a Trex deck 17x21 installed in 2020, and a full repainting of the interior, including baseboards and trim in 2021. The open-concept kitchen is a chef's dream, with granite countertops, recessed and under-cabinet lighting, a slate refrigerator (2023), new dishwasher (2022), a custom island with abundant storage, and a wine rack. New carpeting on the upper and main levels was installed in 2019. HVAC has been maintained by Wm. Masters under a yearly maintenance plan since 2010 and a new humidifier was added to the system 2 years ago. The professionally landscaped yard adds to the home's curb appeal with a Trex deck 2020 and pergola for entertaining and relaxing with family and friends. The pantry, laundry room with a sink and new front-loading washer and dryer (2020), and other thoughtfully designed features make this home a true standout.
Property Specifics
| Single Family | |
| — | |
| — | |
| 2007 | |
| — | |
| — | |
| No | |
| — |
| — | |
| Wintergreen | |
| 275 / Annual | |
| — | |
| — | |
| — | |
| 12321037 | |
| 1415380023 |
Nearby Schools
| NAME: | DISTRICT: | DISTANCE: | |
|---|---|---|---|
|
Grade School
Prairieland Elementary |
5 | — | |
|
Middle School
Parkside Jr High |
5 | Not in DB | |
|
High School
Normal Community West High Schoo |
5 | Not in DB | |
Property History
| DATE: | EVENT: | PRICE: | SOURCE: |
|---|---|---|---|
| 24 Jan, 2008 | Sold | $318,000 | MRED MLS |
| 24 Dec, 2007 | Under contract | $329,000 | MRED MLS |
| 2 Apr, 2007 | Listed for sale | $354,000 | MRED MLS |
| 11 Jul, 2025 | Sold | $450,000 | MRED MLS |
| 13 May, 2025 | Under contract | $419,900 | MRED MLS |
| 6 May, 2025 | Listed for sale | $419,900 | MRED MLS |
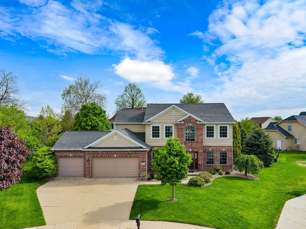
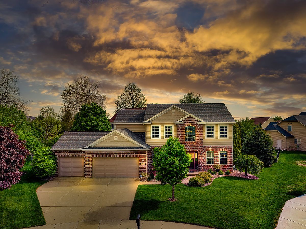
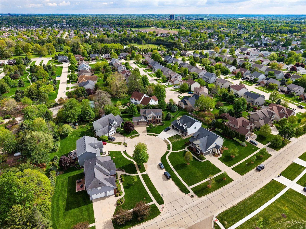
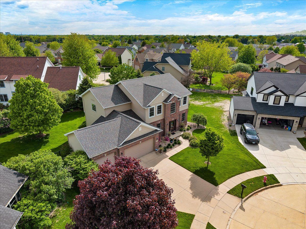
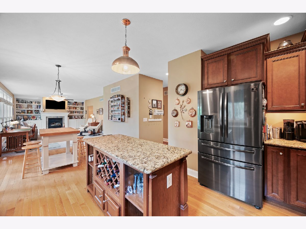
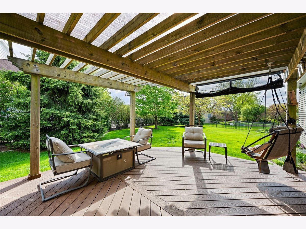
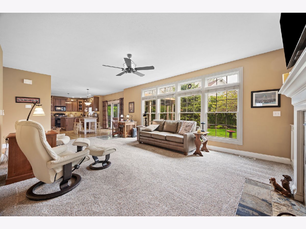
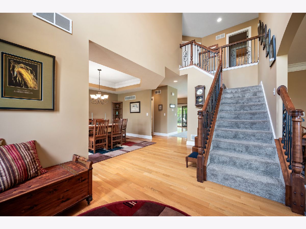
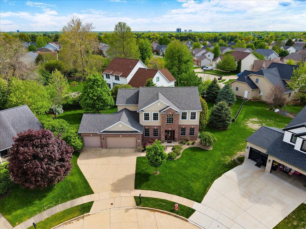
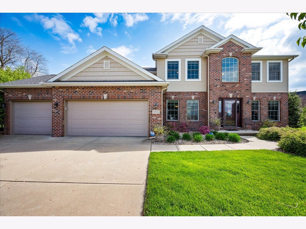
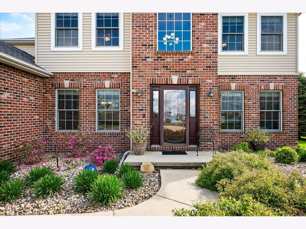
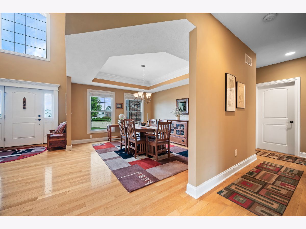
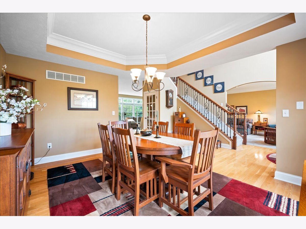
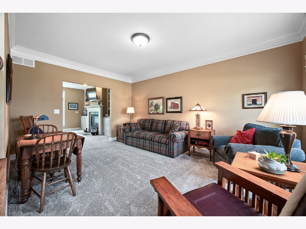
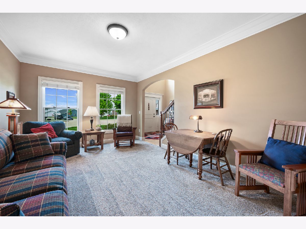
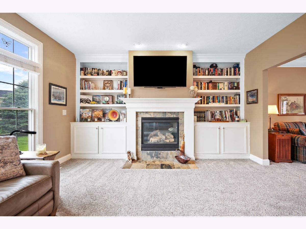
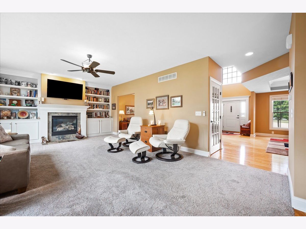
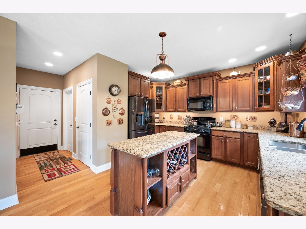
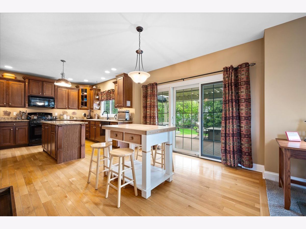
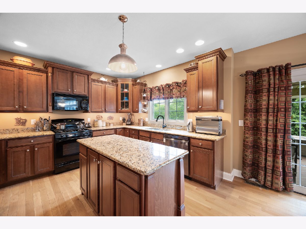
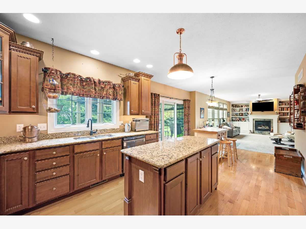
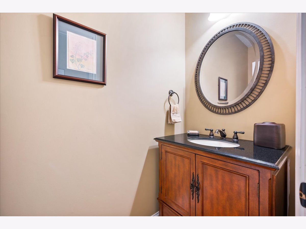
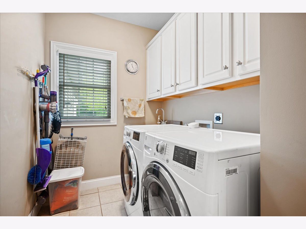
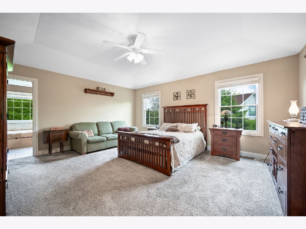
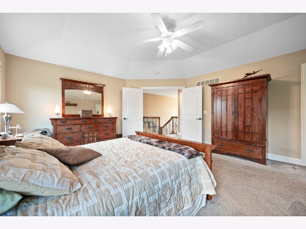
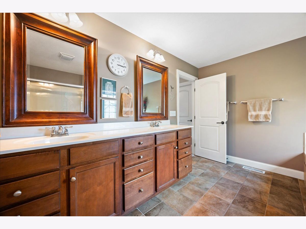
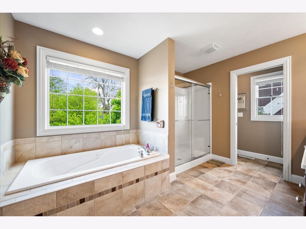
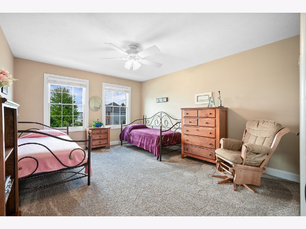
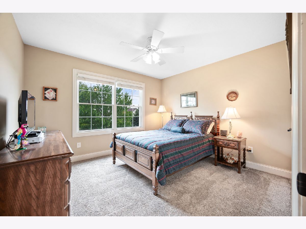
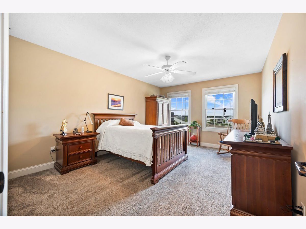

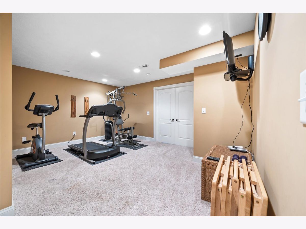
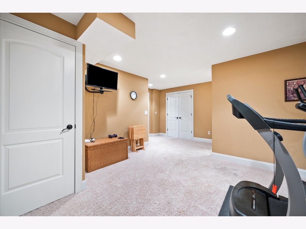
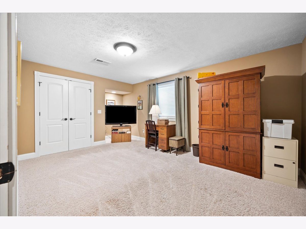
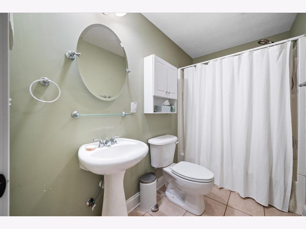
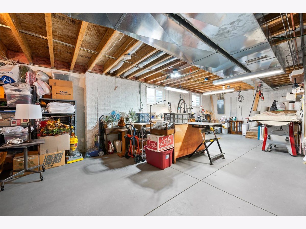
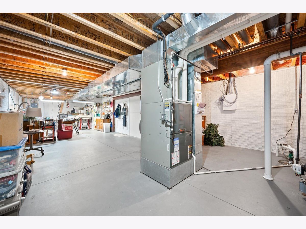
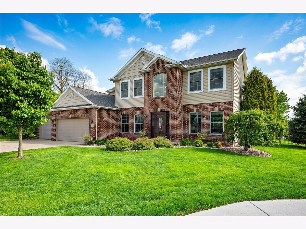
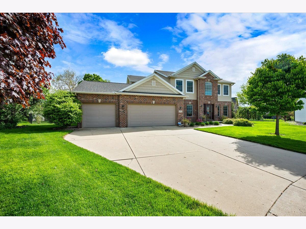
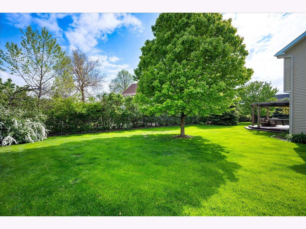
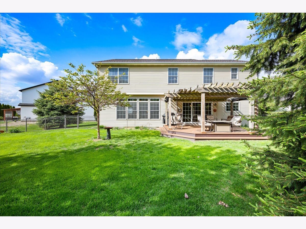


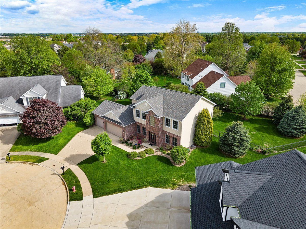
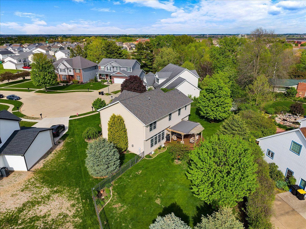
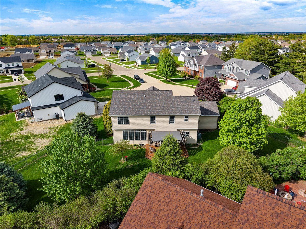
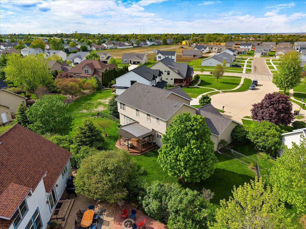
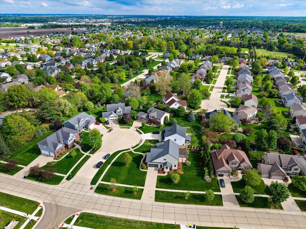
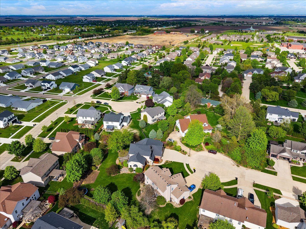
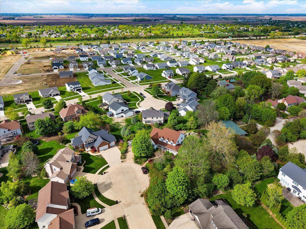
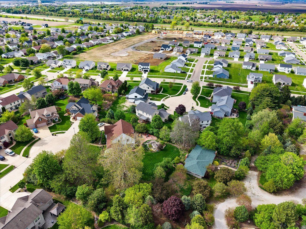
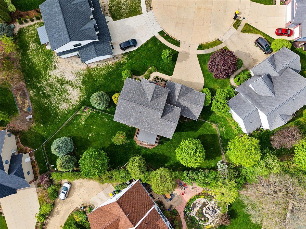
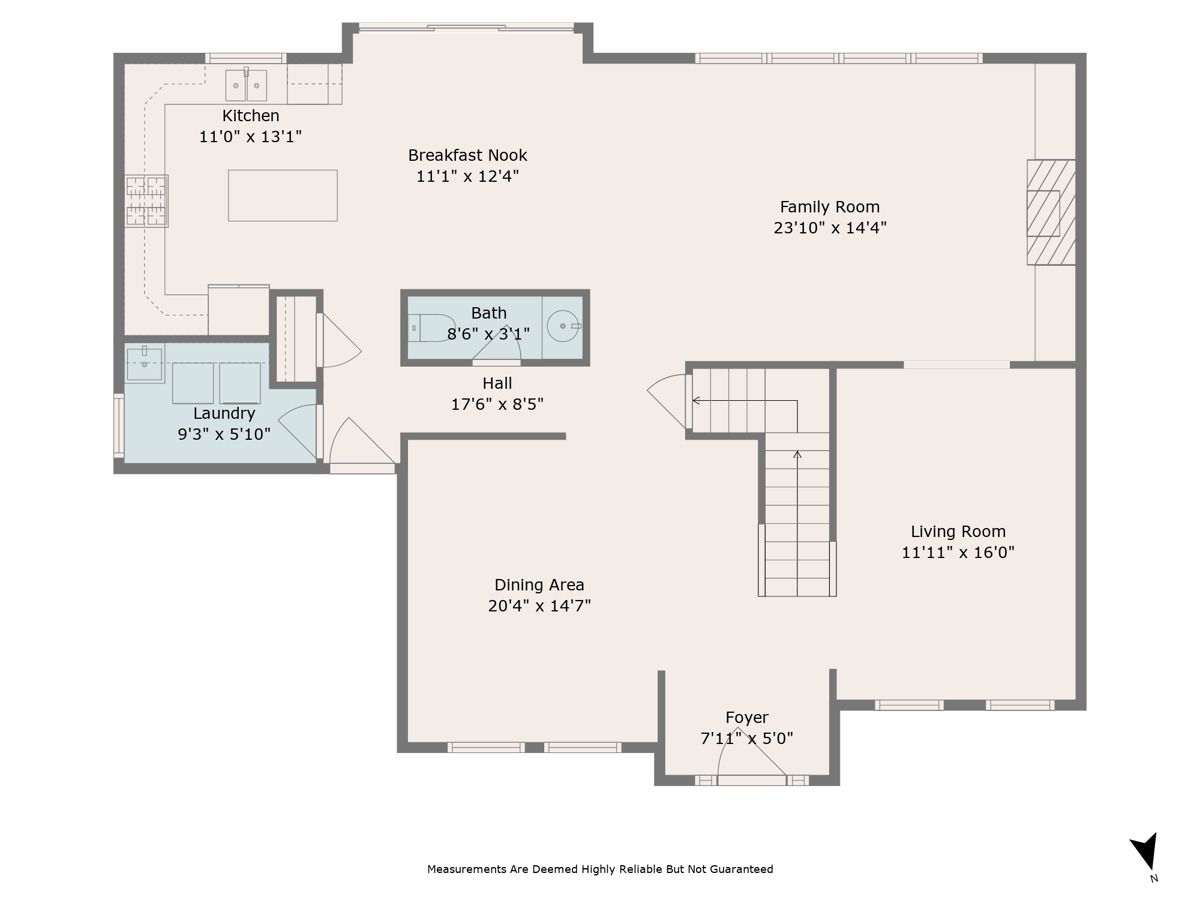
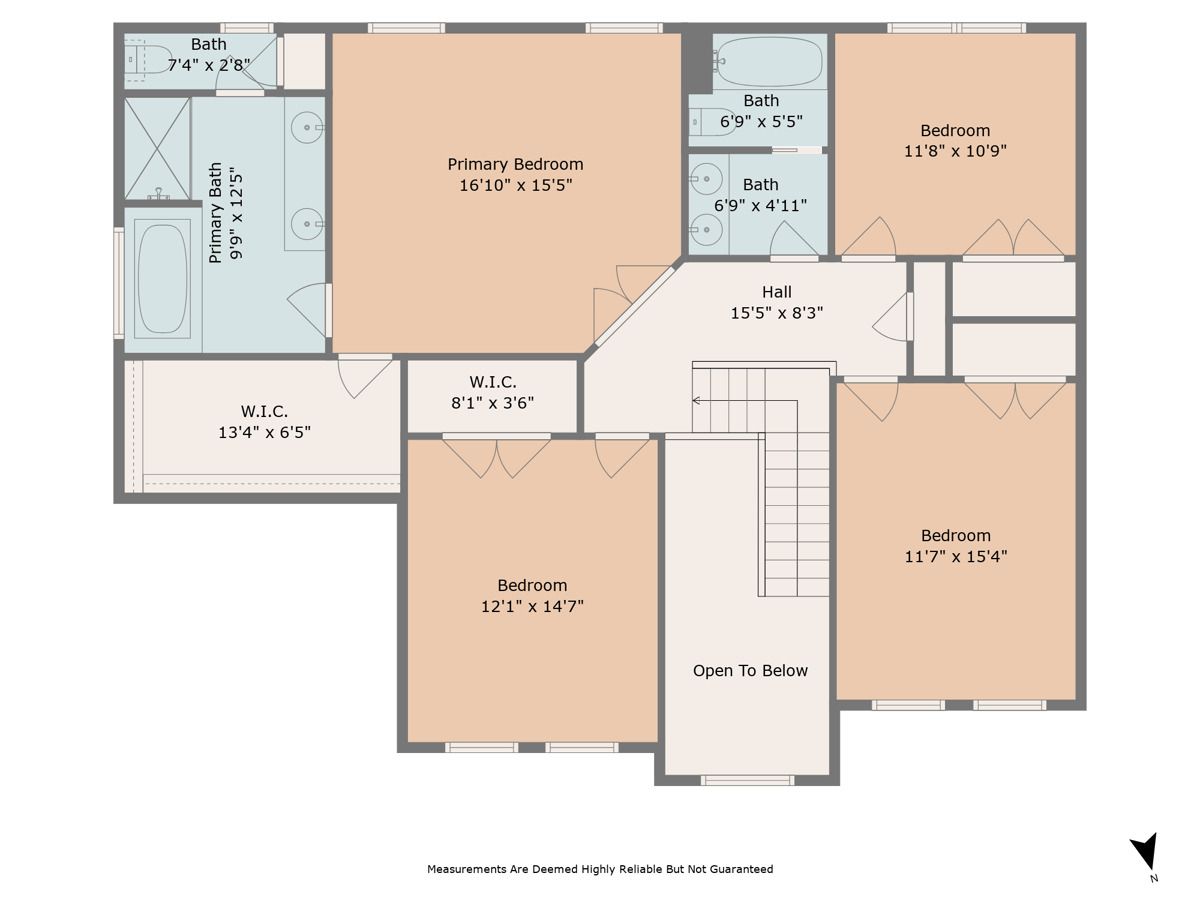
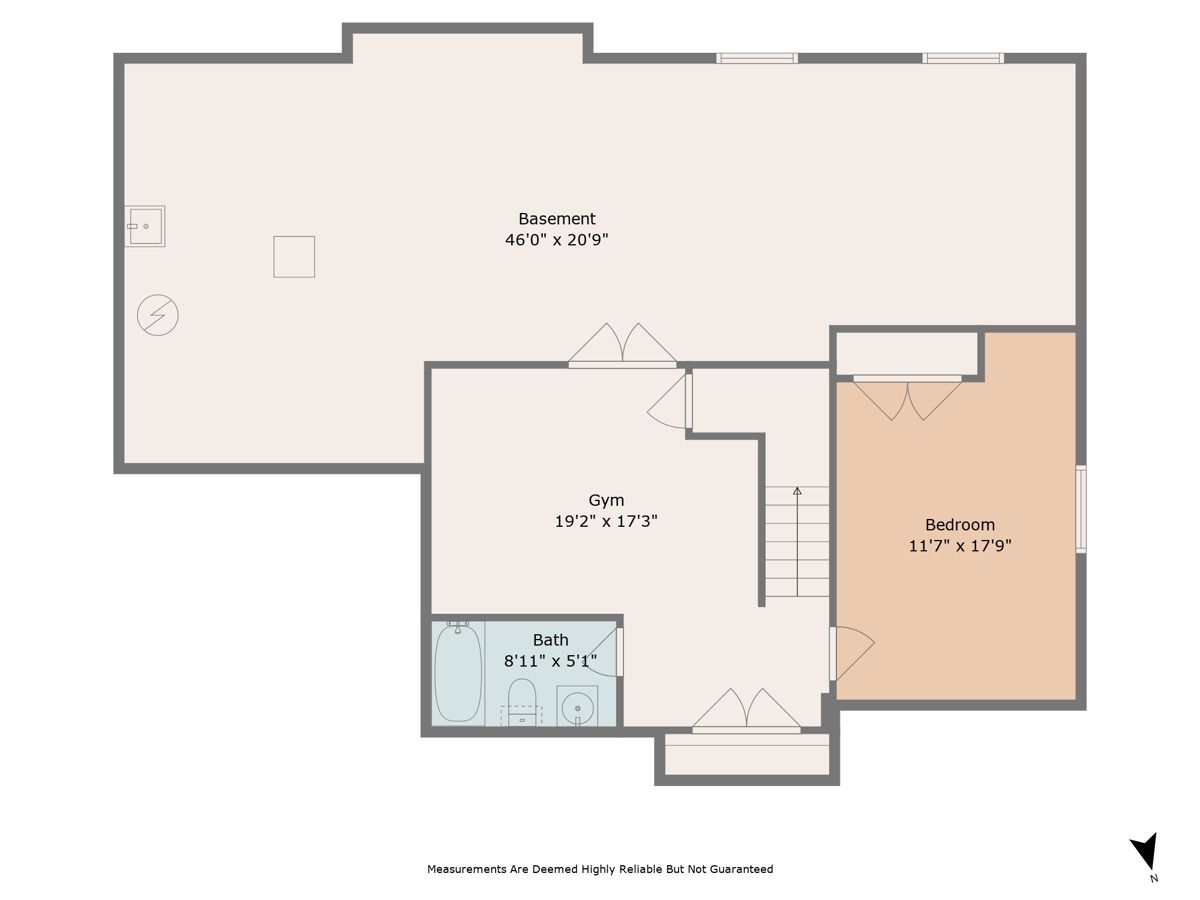
Room Specifics
Total Bedrooms: 5
Bedrooms Above Ground: 4
Bedrooms Below Ground: 1
Dimensions: —
Floor Type: —
Dimensions: —
Floor Type: —
Dimensions: —
Floor Type: —
Dimensions: —
Floor Type: —
Full Bathrooms: 4
Bathroom Amenities: Whirlpool
Bathroom in Basement: 1
Rooms: —
Basement Description: —
Other Specifics
| 3 | |
| — | |
| — | |
| — | |
| — | |
| 47X139X25X150X160 | |
| — | |
| — | |
| — | |
| — | |
| Not in DB | |
| — | |
| — | |
| — | |
| — |
Tax History
| Year | Property Taxes |
|---|---|
| 2025 | $10,093 |
Contact Agent
Nearby Similar Homes
Nearby Sold Comparables
Contact Agent
Listing Provided By
RE/MAX Rising








