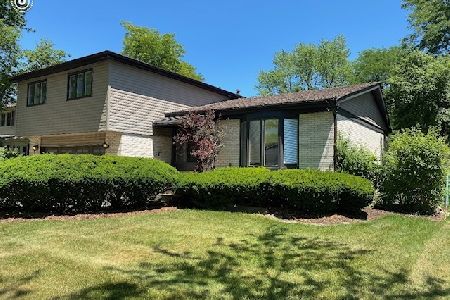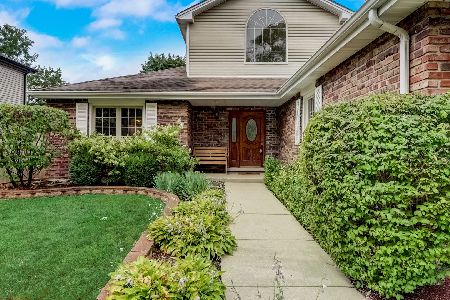1719 Burning Bush Lane, Mount Prospect, Illinois 60056
$387,500
|
Sold
|
|
| Status: | Closed |
| Sqft: | 2,230 |
| Cost/Sqft: | $179 |
| Beds: | 4 |
| Baths: | 4 |
| Year Built: | 1969 |
| Property Taxes: | $10,485 |
| Days On Market: | 2805 |
| Lot Size: | 0,00 |
Description
Stunning and immaculate home with 4bedrooms on the second level, and 3.1 baths! Beautiful updates include a new eat-in kitchen with granite counters, stainless appliances, glass tile backsplash, and great cabinet space. The kitchen walks out to a large terrace and a terrific back yard! Spacious living on the first level includes a large living room with bay windows and wood burning fireplace, a formal dining room overlooking the tranquil backyard, and a cozy family room. The second level has all hardwood floors, 2 full bathrooms, and 4 large bedrooms. The master suite is complete with a brand new master bath featuring double sinks, marble tile, free standing tub and separate shower. The guest bath also has double sinks! The basement is finished w/ a den & family room, & a full bathroom. Incredible craftsmanship in the custom hardwood floors throughout, new roof, fenced yard, attached 2 car garage, charming front porch & a large terrace in the back to enjoy the yard & play set!
Property Specifics
| Single Family | |
| — | |
| Colonial | |
| 1969 | |
| Partial | |
| ALDRIDGE | |
| No | |
| — |
| Cook | |
| Woodview Manor | |
| 0 / Not Applicable | |
| None | |
| Lake Michigan | |
| Public Sewer | |
| 09966738 | |
| 03244060070000 |
Nearby Schools
| NAME: | DISTRICT: | DISTANCE: | |
|---|---|---|---|
|
Grade School
Robert Frost Elementary School |
21 | — | |
|
Middle School
Oliver W Holmes Middle School |
21 | Not in DB | |
|
High School
Wheeling High School |
214 | Not in DB | |
Property History
| DATE: | EVENT: | PRICE: | SOURCE: |
|---|---|---|---|
| 17 Aug, 2018 | Sold | $387,500 | MRED MLS |
| 2 Jul, 2018 | Under contract | $399,900 | MRED MLS |
| 30 May, 2018 | Listed for sale | $399,900 | MRED MLS |
Room Specifics
Total Bedrooms: 4
Bedrooms Above Ground: 4
Bedrooms Below Ground: 0
Dimensions: —
Floor Type: Hardwood
Dimensions: —
Floor Type: Hardwood
Dimensions: —
Floor Type: Hardwood
Full Bathrooms: 4
Bathroom Amenities: Separate Shower,Double Sink
Bathroom in Basement: 1
Rooms: Den,Foyer,Recreation Room,Terrace
Basement Description: Finished
Other Specifics
| 2 | |
| Concrete Perimeter | |
| Asphalt | |
| Patio, Porch, Storms/Screens | |
| Fenced Yard | |
| 149 X 65 | |
| — | |
| Full | |
| Hardwood Floors, First Floor Laundry | |
| Range, Microwave, Dishwasher, Refrigerator, Washer, Dryer, Disposal, Stainless Steel Appliance(s) | |
| Not in DB | |
| Sidewalks, Street Lights, Street Paved | |
| — | |
| — | |
| Wood Burning, Gas Starter |
Tax History
| Year | Property Taxes |
|---|---|
| 2018 | $10,485 |
Contact Agent
Nearby Similar Homes
Nearby Sold Comparables
Contact Agent
Listing Provided By
Coldwell Banker Residential








