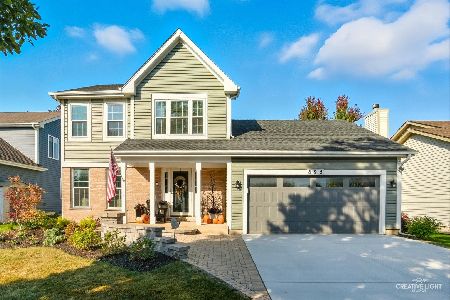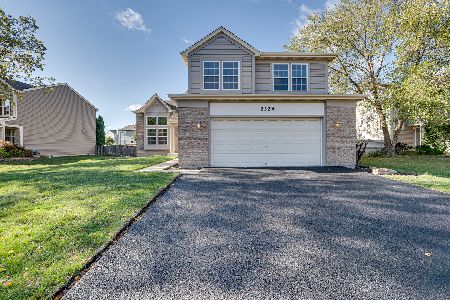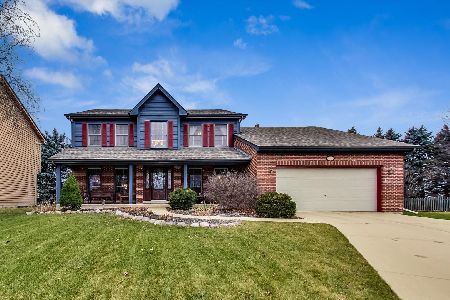1719 Chadwicke Circle, Naperville, Illinois 60540
$600,000
|
Sold
|
|
| Status: | Closed |
| Sqft: | 2,637 |
| Cost/Sqft: | $237 |
| Beds: | 4 |
| Baths: | 3 |
| Year Built: | 1998 |
| Property Taxes: | $10,849 |
| Days On Market: | 1242 |
| Lot Size: | 0,30 |
Description
Welcome home! This absolutely stunning, lovingly maintained brick-front West Wind Estates gem is one you won't want to miss! Upon entering, enjoy a bright entry that serves as the perfect space to greet guests and wonderfully open living spaces. Through the entry, a gorgeous kitchen features 42" maple cabinetry; gleaming granite counters; a spacious pantry closet; and a full complement of stainless steel appliances - perfect for every home chef! The kitchen flows seamlessly into a wonderfully welcoming family room offering vaulted ceilings and recessed lighting for added luxury. The main floor also offers a home office perfect for working or learning from home, and a formal dining room and living room that work together to create an ideal space for hosting family and friends! Upstairs, new owners can revel in four incredibly spacious bedrooms with large closets - including a luxurious master suite with a newly updated, private spa-inspired bath - and a wonderfully updated hall bath. This home comes complete with a perfectly appointed, fully finished basement with cement crawl space for additional storage; gleaming hardwood flooring and modern light fixtures throughout; and an outdoor oasis hosting a newly updated brick paver patio (2021) and large, impeccably maintained yard for easy outdoor entertainment! Additional updates include newly installed windows (2019), patio door, and front door; new roofing; new concrete driveway; and new exterior paint. Enjoy the luxury of living in a family-friendly neighborhood located only minutes to transportation and all the shopping and entertainment in Downtown Naperville. Don't miss your chance to own the perfect Naperville home!
Property Specifics
| Single Family | |
| — | |
| — | |
| 1998 | |
| — | |
| — | |
| No | |
| 0.3 |
| Du Page | |
| West Wind Estates | |
| — / Not Applicable | |
| — | |
| — | |
| — | |
| 11412469 | |
| 0723311010 |
Nearby Schools
| NAME: | DISTRICT: | DISTANCE: | |
|---|---|---|---|
|
Grade School
May Watts Elementary School |
204 | — | |
|
Middle School
Hill Middle School |
204 | Not in DB | |
|
High School
Metea Valley High School |
204 | Not in DB | |
Property History
| DATE: | EVENT: | PRICE: | SOURCE: |
|---|---|---|---|
| 7 Oct, 2022 | Sold | $600,000 | MRED MLS |
| 31 Aug, 2022 | Under contract | $625,000 | MRED MLS |
| — | Last price change | $635,000 | MRED MLS |
| 16 Jun, 2022 | Listed for sale | $650,000 | MRED MLS |
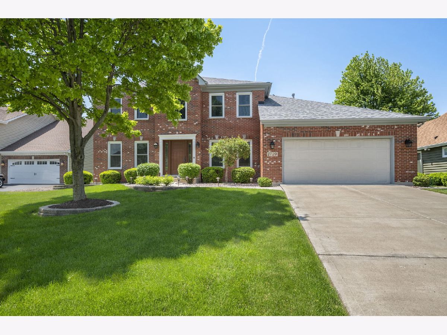
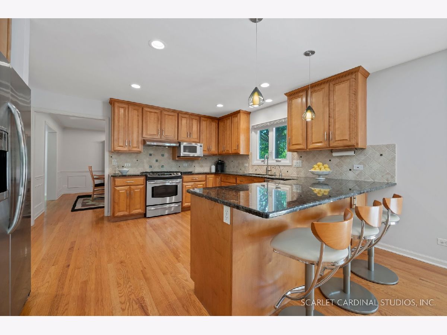
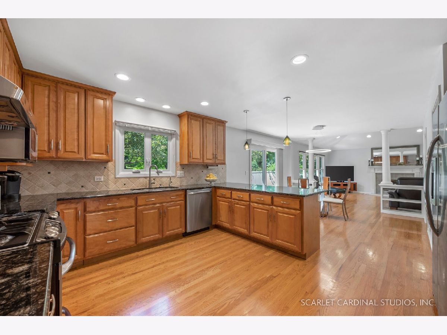
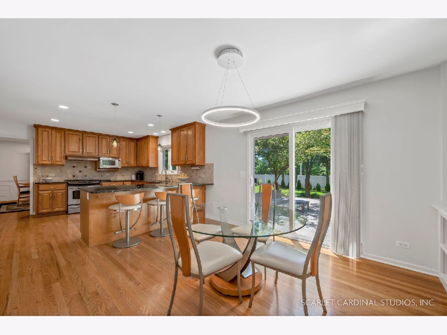
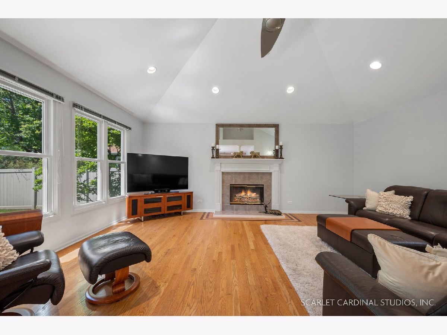
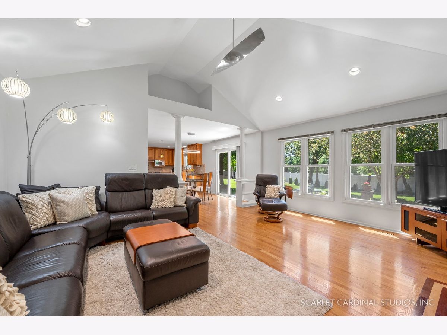
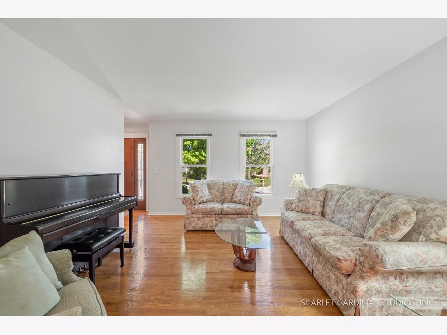
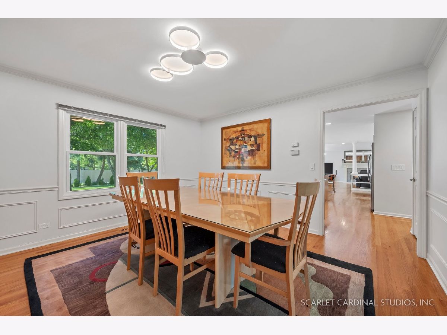
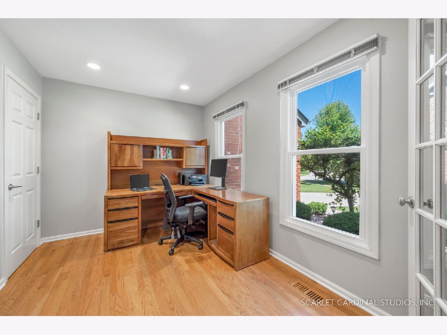
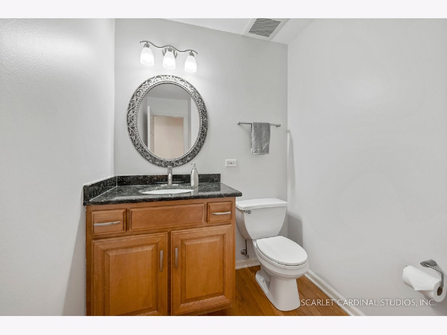
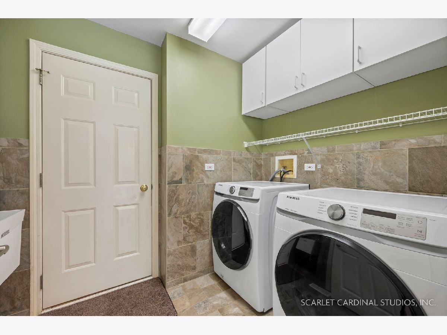
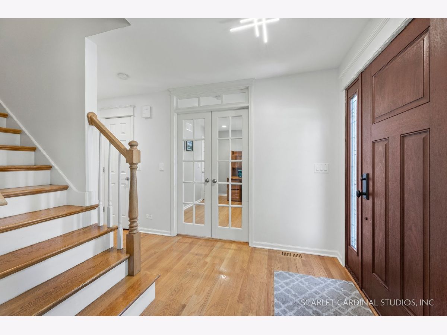
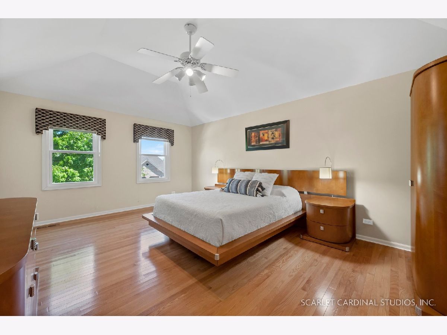
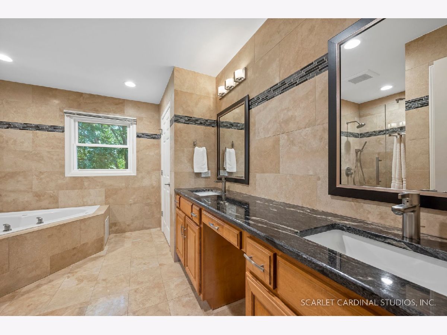
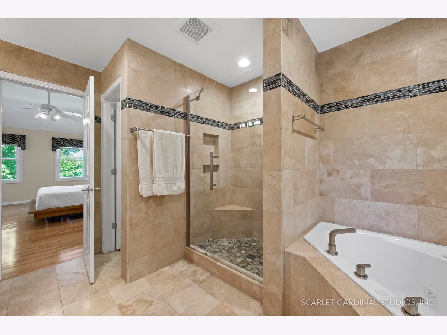
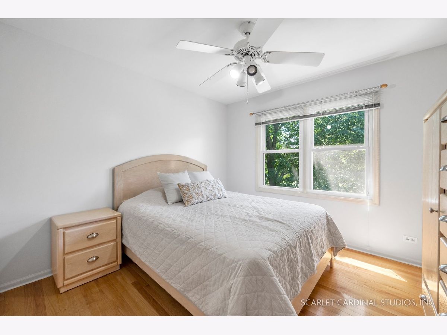
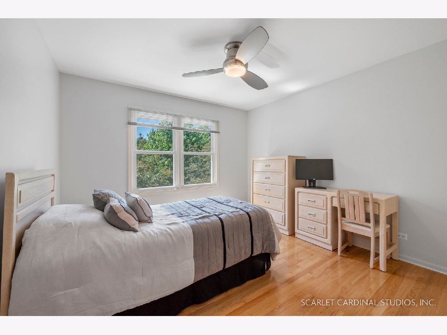
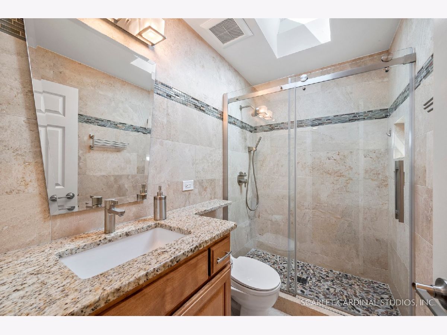
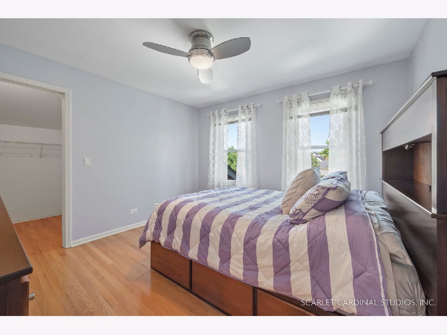
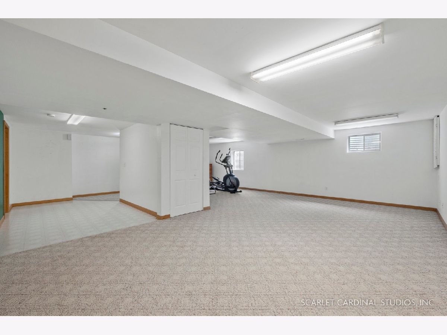
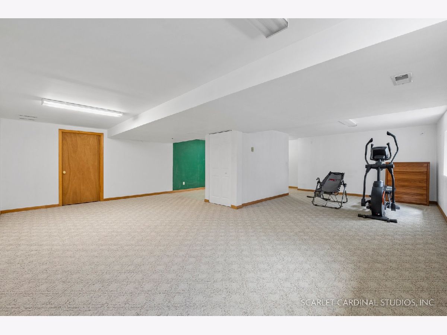
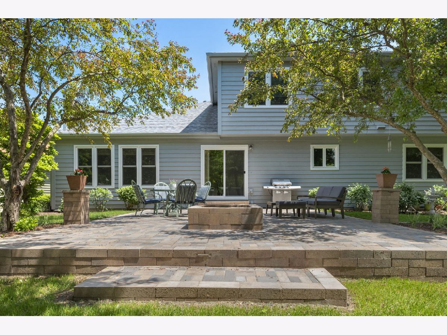
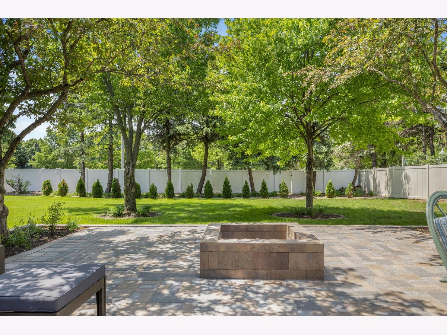
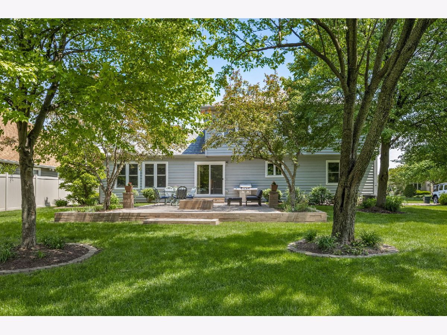
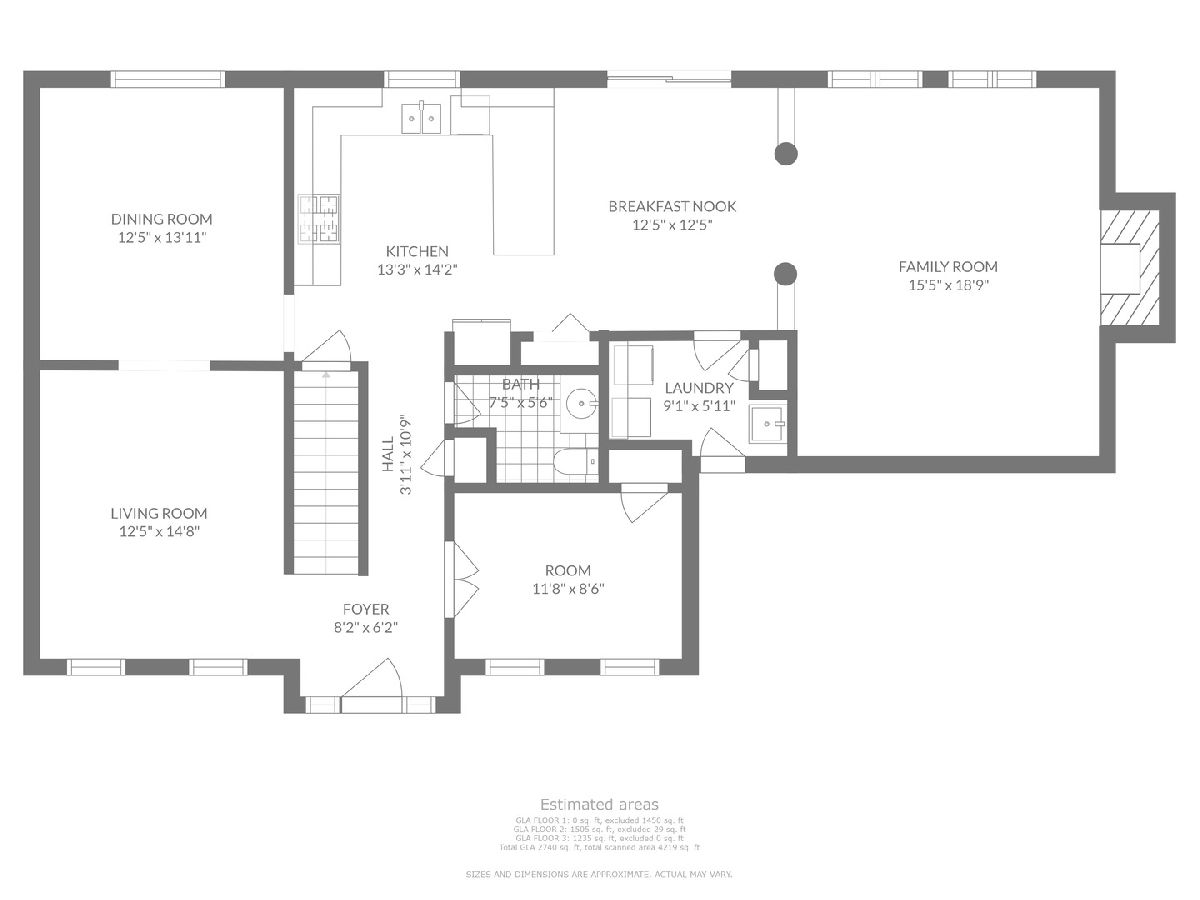
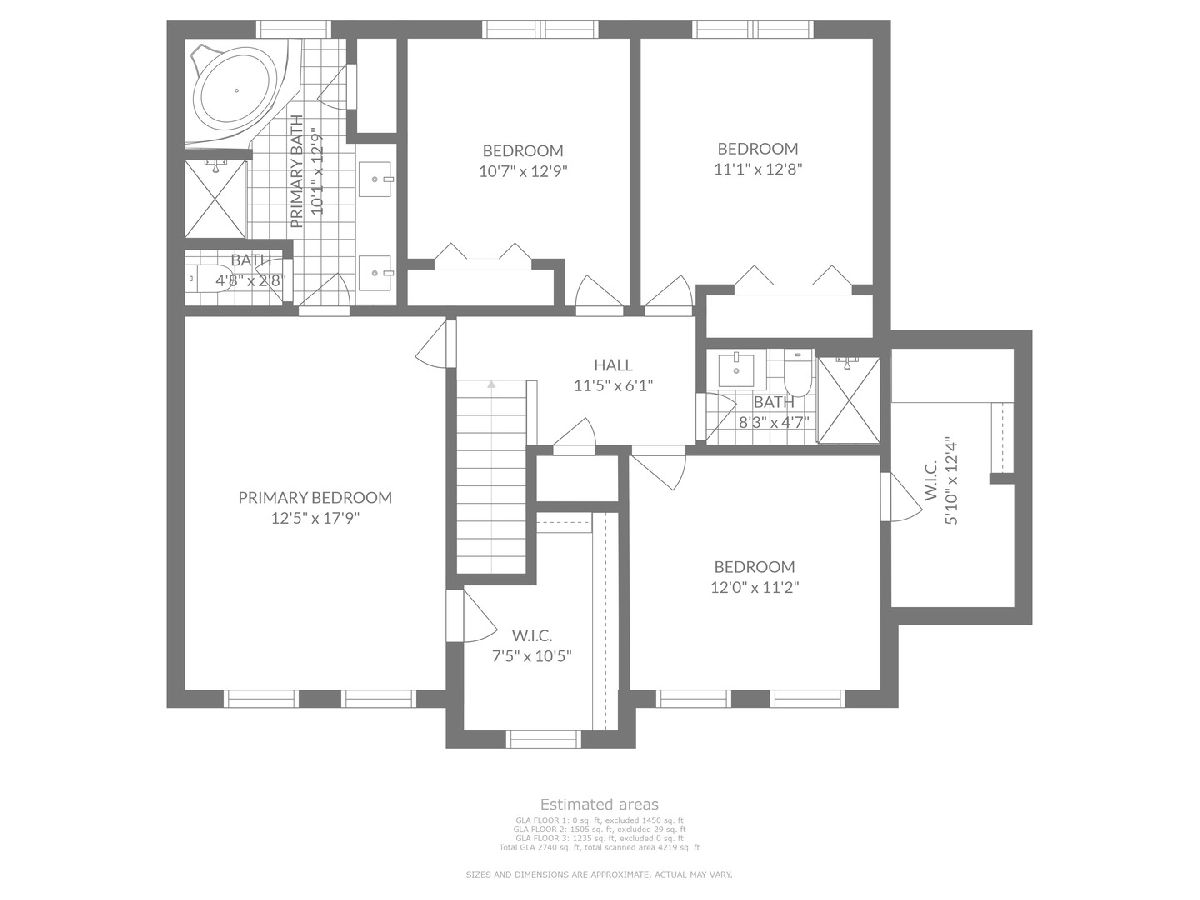
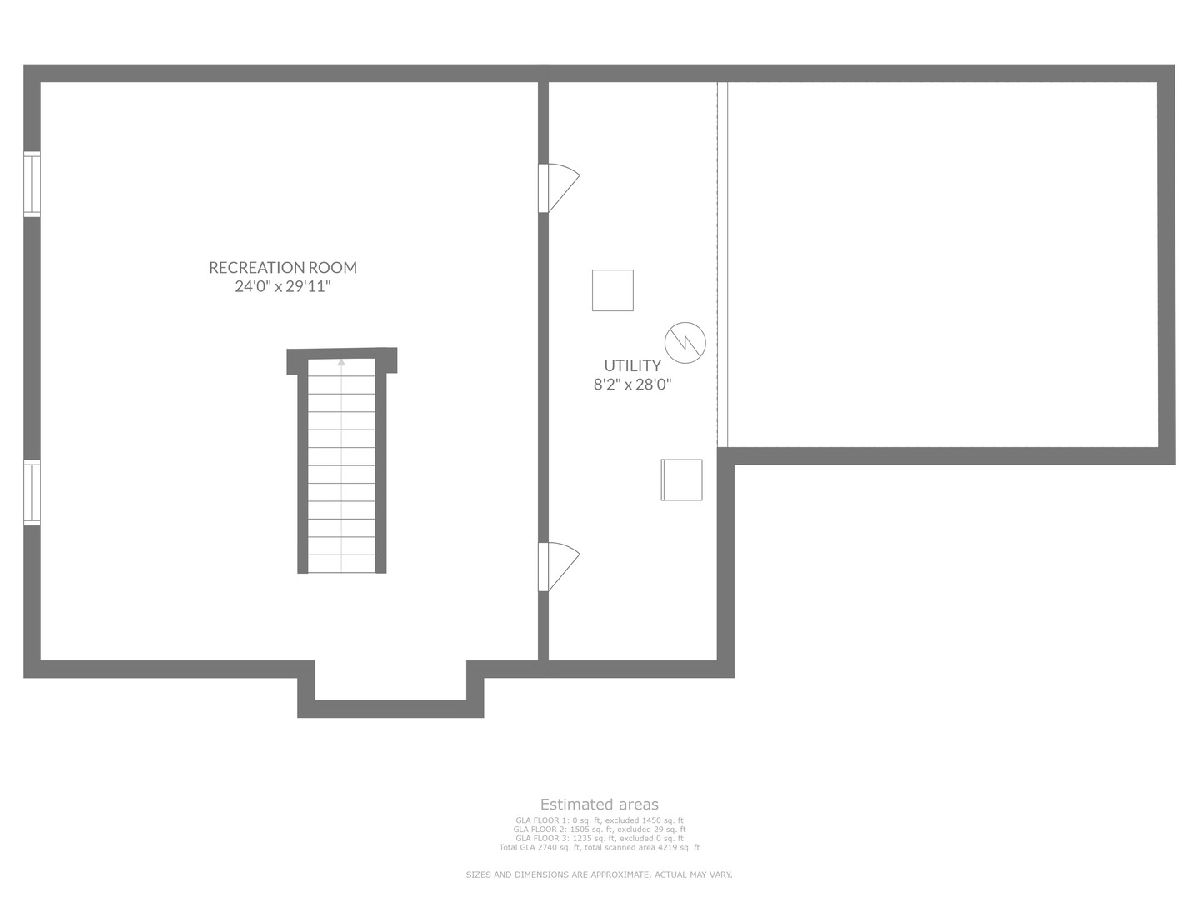
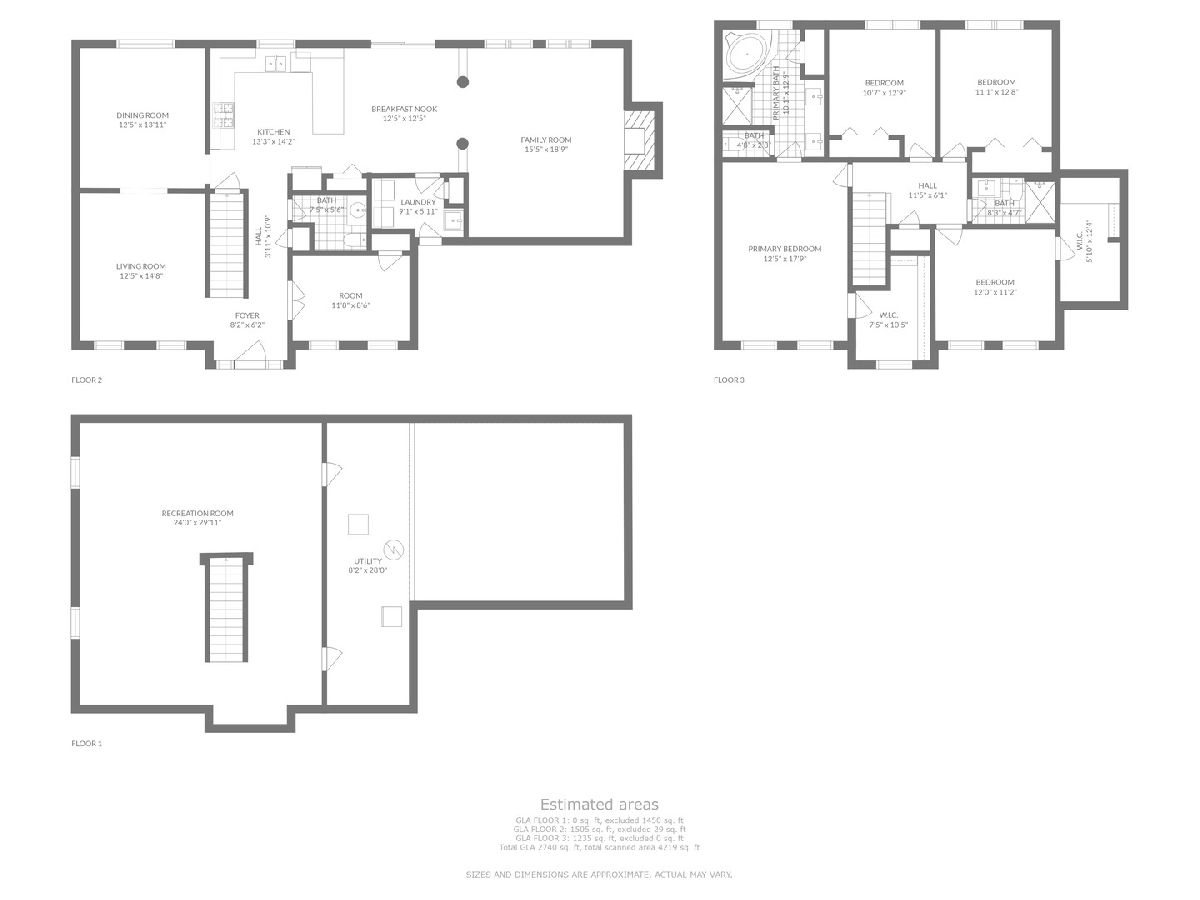
Room Specifics
Total Bedrooms: 4
Bedrooms Above Ground: 4
Bedrooms Below Ground: 0
Dimensions: —
Floor Type: —
Dimensions: —
Floor Type: —
Dimensions: —
Floor Type: —
Full Bathrooms: 3
Bathroom Amenities: Whirlpool,Separate Shower,Double Sink
Bathroom in Basement: 0
Rooms: —
Basement Description: Finished
Other Specifics
| 2 | |
| — | |
| Concrete | |
| — | |
| — | |
| 80X174 | |
| — | |
| — | |
| — | |
| — | |
| Not in DB | |
| — | |
| — | |
| — | |
| — |
Tax History
| Year | Property Taxes |
|---|---|
| 2022 | $10,849 |
Contact Agent
Nearby Similar Homes
Nearby Sold Comparables
Contact Agent
Listing Provided By
@properties Christie's International Real Estate

