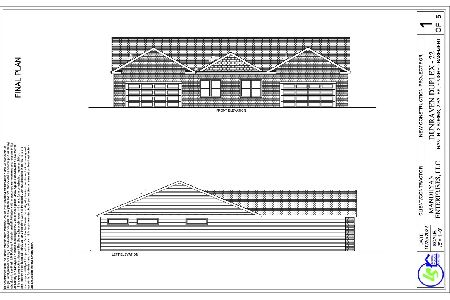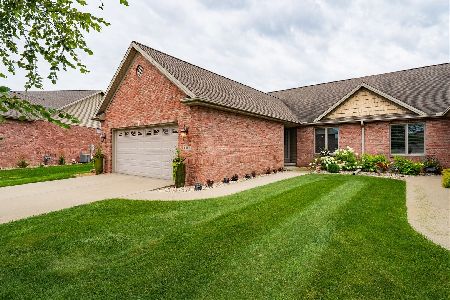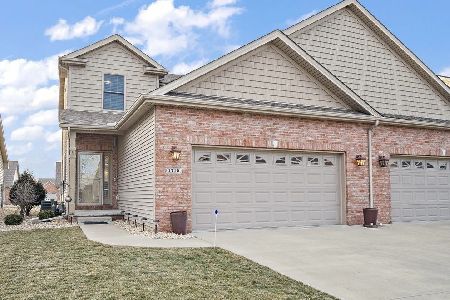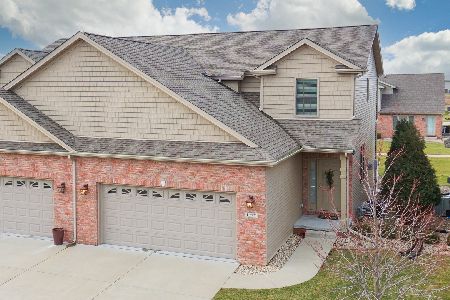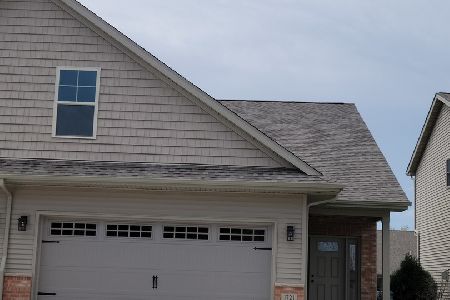1719 Glenbridge Road, Bloomington, Illinois 61704
$186,500
|
Sold
|
|
| Status: | Closed |
| Sqft: | 1,806 |
| Cost/Sqft: | $111 |
| Beds: | 3 |
| Baths: | 3 |
| Year Built: | 2013 |
| Property Taxes: | $5,604 |
| Days On Market: | 2712 |
| Lot Size: | 0,00 |
Description
Gorgeous 2-story home w/3-bedrooms, 2.5 baths, 2-car garage. Close to Links Golf Course & only 5 minutes from State Farm. Spacious living room has gas fireplace. Beautiful kitchen w/stainless appliances, breakfast bar & pantry. Huge master-bedroom suite has cathedral ceilings & walk-in closet. Laundry is conveniently located on 2nd floor. Basement is nicely finished w/family room, egress window (can add a bedroom), rough-in for bath & lots of storage space. Spacious drop zone off garage w/built-in cabinets - perfect hobby area! HOA fees cover lawn care, sprinkler system, snow removal, use of community building w/workout room & pool. All information believed to be accurate but not warranted.
Property Specifics
| Condos/Townhomes | |
| 2 | |
| — | |
| 2013 | |
| Full | |
| — | |
| No | |
| — |
| Mc Lean | |
| Dunraven | |
| 130 / Monthly | |
| — | |
| Public | |
| Public Sewer | |
| 10209444 | |
| 2218206010 |
Nearby Schools
| NAME: | DISTRICT: | DISTANCE: | |
|---|---|---|---|
|
Grade School
Benjamin Elementary |
5 | — | |
|
Middle School
Evans Jr High |
5 | Not in DB | |
|
High School
Normal Community High School |
5 | Not in DB | |
Property History
| DATE: | EVENT: | PRICE: | SOURCE: |
|---|---|---|---|
| 17 Jun, 2016 | Sold | $179,900 | MRED MLS |
| 8 May, 2016 | Under contract | $184,900 | MRED MLS |
| 11 Nov, 2013 | Listed for sale | $204,900 | MRED MLS |
| 16 Nov, 2018 | Sold | $186,500 | MRED MLS |
| 17 Oct, 2018 | Under contract | $199,900 | MRED MLS |
| 20 Aug, 2018 | Listed for sale | $199,900 | MRED MLS |
| 10 Apr, 2023 | Sold | $265,000 | MRED MLS |
| 27 Feb, 2023 | Under contract | $269,900 | MRED MLS |
| — | Last price change | $275,000 | MRED MLS |
| 2 Feb, 2023 | Listed for sale | $275,000 | MRED MLS |
Room Specifics
Total Bedrooms: 3
Bedrooms Above Ground: 3
Bedrooms Below Ground: 0
Dimensions: —
Floor Type: Carpet
Dimensions: —
Floor Type: Carpet
Full Bathrooms: 3
Bathroom Amenities: —
Bathroom in Basement: —
Rooms: Other Room,Foyer
Basement Description: Egress Window,Partially Finished,Bathroom Rough-In
Other Specifics
| 2 | |
| — | |
| — | |
| Patio, Porch | |
| Landscaped | |
| 34 X 110 | |
| — | |
| Full | |
| Walk-In Closet(s) | |
| Dishwasher, Range, Microwave | |
| Not in DB | |
| — | |
| — | |
| — | |
| Gas Log, Attached Fireplace Doors/Screen |
Tax History
| Year | Property Taxes |
|---|---|
| 2016 | $5,490 |
| 2018 | $5,604 |
| 2023 | $5,460 |
Contact Agent
Nearby Similar Homes
Nearby Sold Comparables
Contact Agent
Listing Provided By
RE/MAX Choice


