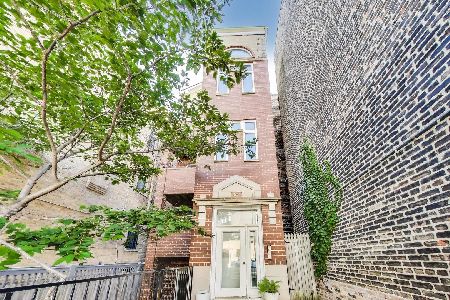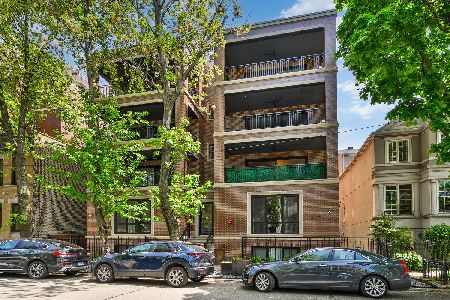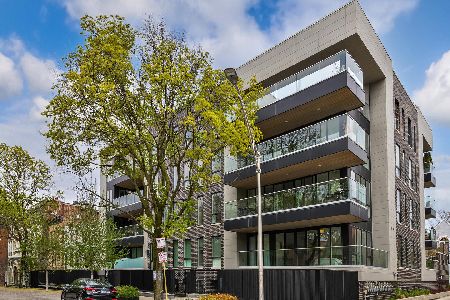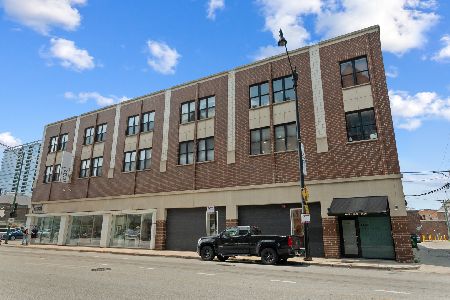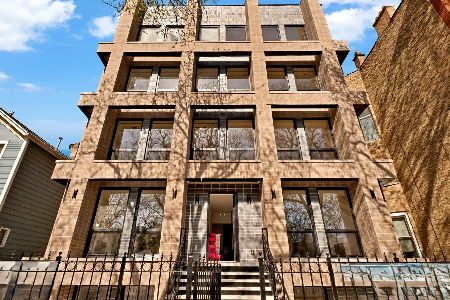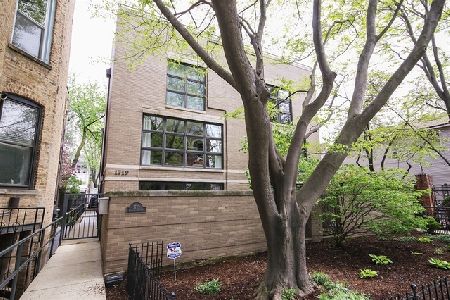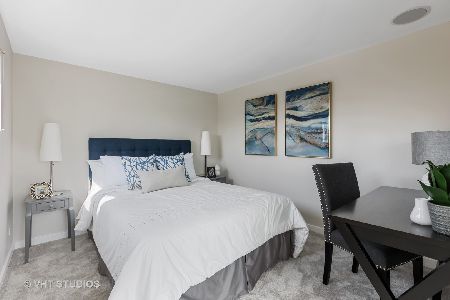1719 Halsted Street, Lincoln Park, Chicago, Illinois 60614
$562,000
|
Sold
|
|
| Status: | Closed |
| Sqft: | 0 |
| Cost/Sqft: | — |
| Beds: | 3 |
| Baths: | 3 |
| Year Built: | 1988 |
| Property Taxes: | $9,658 |
| Days On Market: | 1740 |
| Lot Size: | 0,00 |
Description
Welcome home to this super chic and spacious 3 Bed, 2.5 Bath elevated 3 level Townhome located in prime, central Lincoln Park and Oscar Mayer school. Sleek living space and style with hardwood floors throughout, huge west facing windows, cozy limestone fireplace, breakfast nook, built-in bar and half bath. All connected to the kitchen which boasts new Carrera quartz counters, white cabinets, subway tile backsplash, new hardware and stainless steel appliances. 2nd level has 2 bedrooms including king size primary bedroom with dual closets and newly renovated beautiful ensuite bathroom. Bath features 2 faucets at oversized sink with quartz counters, frameless glass shower with white ceramic tile, and porcelain floors. Sizeable guest bed with full wall of closet. Bonus bedroom/den/office on top floor leads to large private outdoor rooftop terrace. 2 car tandem parking included. Located in Prime Lincoln Park walking distance to charming Armitage, transit of el Red line or Halsted bus, Marianos, Mac Store, all North ave retail, restaurants, shopping + more! Not to be missed!
Property Specifics
| Condos/Townhomes | |
| 4 | |
| — | |
| 1988 | |
| None | |
| — | |
| No | |
| — |
| Cook | |
| — | |
| 250 / Monthly | |
| Water,Parking,Insurance | |
| Lake Michigan | |
| Public Sewer | |
| 10943934 | |
| 14333130781005 |
Nearby Schools
| NAME: | DISTRICT: | DISTANCE: | |
|---|---|---|---|
|
Grade School
Oscar Mayer Elementary School |
299 | — | |
|
High School
Lincoln Park High School |
299 | Not in DB | |
Property History
| DATE: | EVENT: | PRICE: | SOURCE: |
|---|---|---|---|
| 30 Jun, 2016 | Sold | $510,000 | MRED MLS |
| 18 Apr, 2016 | Under contract | $499,000 | MRED MLS |
| 2 Mar, 2016 | Listed for sale | $499,000 | MRED MLS |
| 19 Feb, 2021 | Sold | $562,000 | MRED MLS |
| 7 Jan, 2021 | Under contract | $575,000 | MRED MLS |
| 1 Dec, 2020 | Listed for sale | $575,000 | MRED MLS |
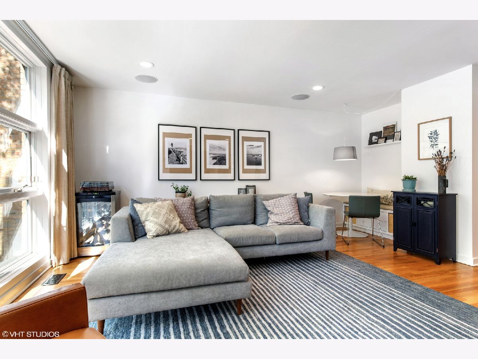
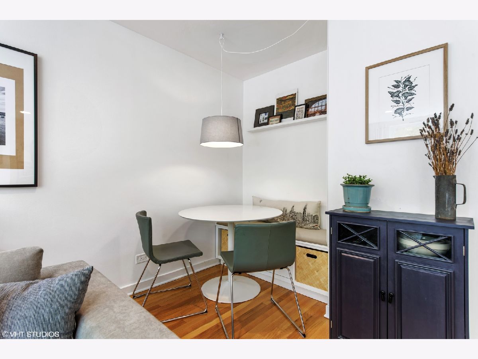
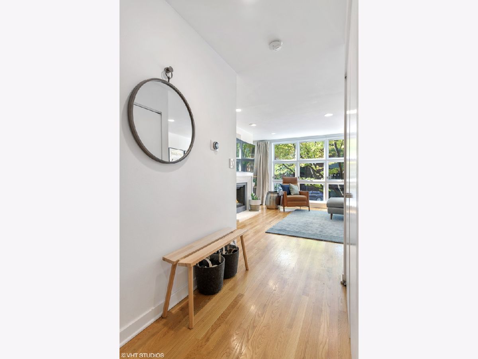
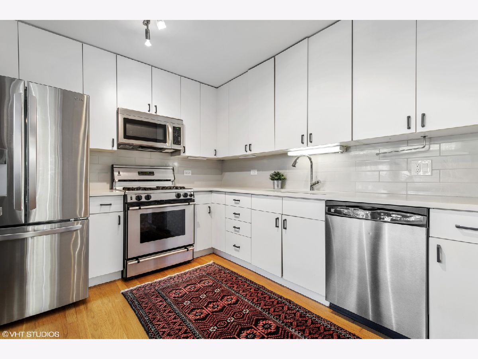
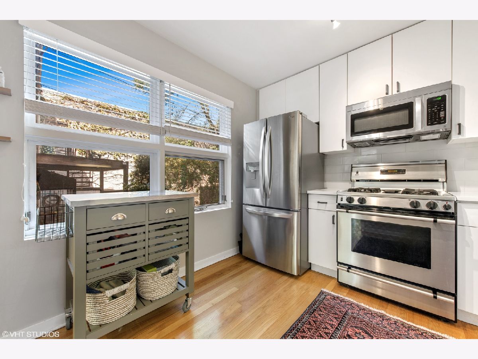
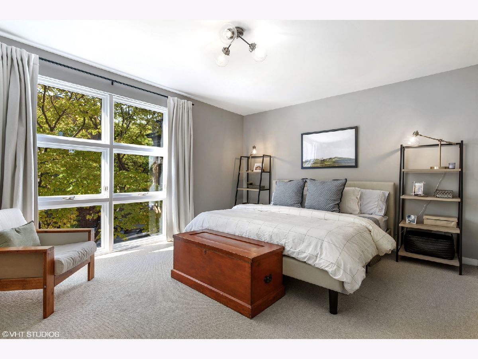
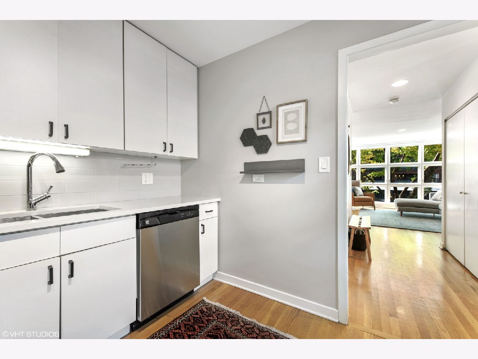
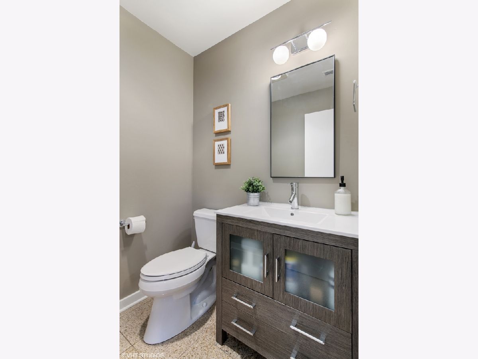
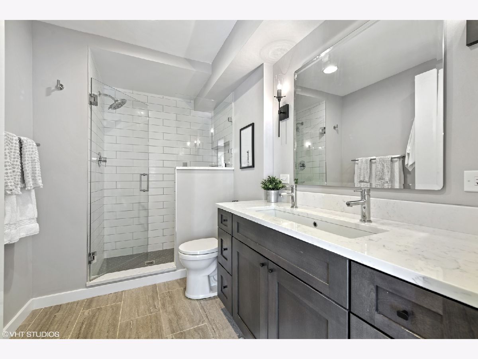
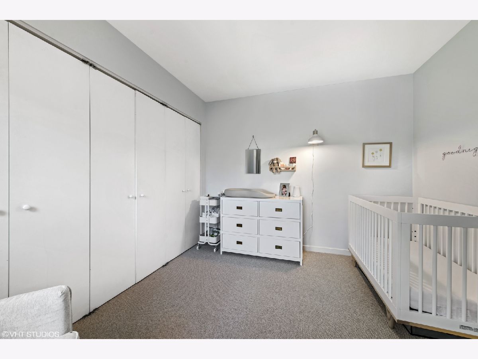
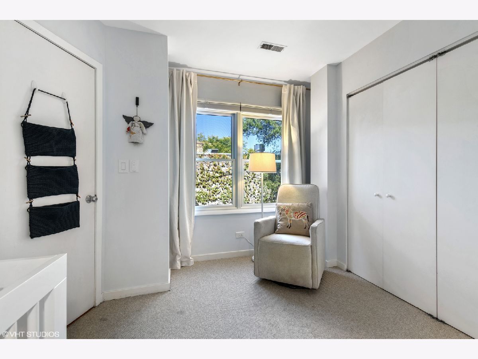
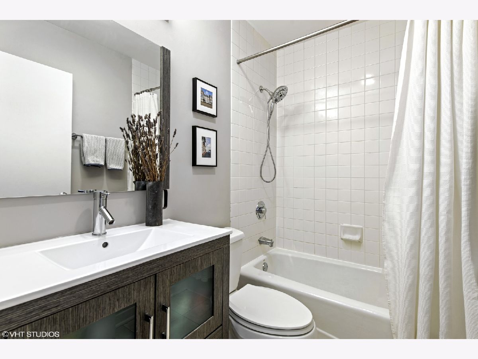
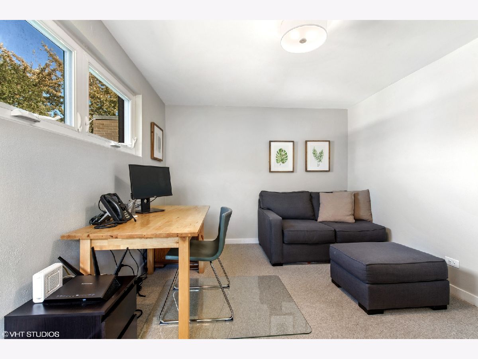
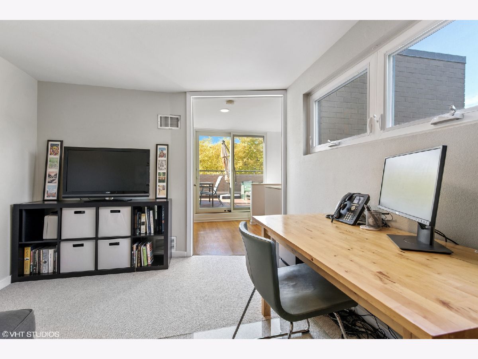
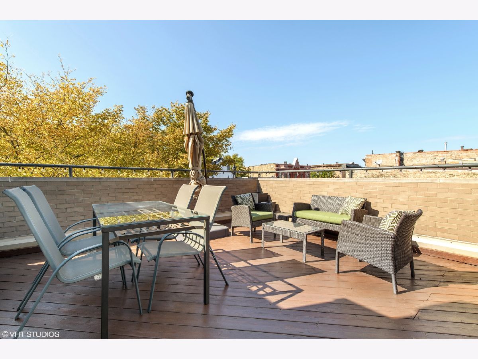
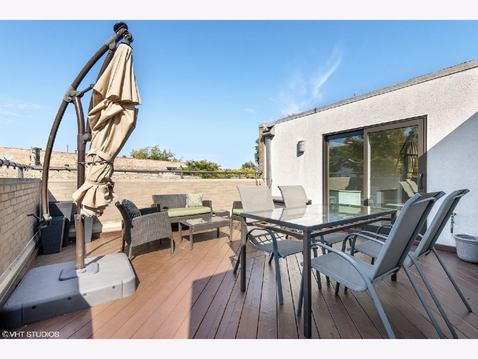
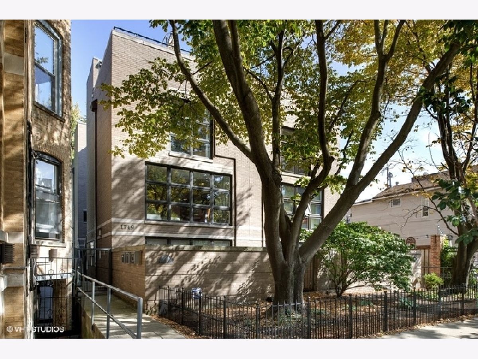
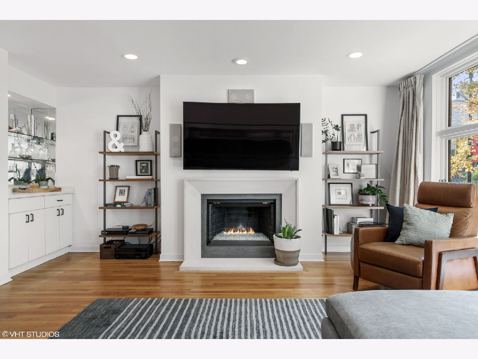
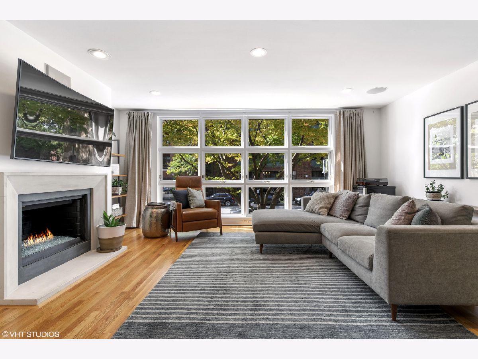
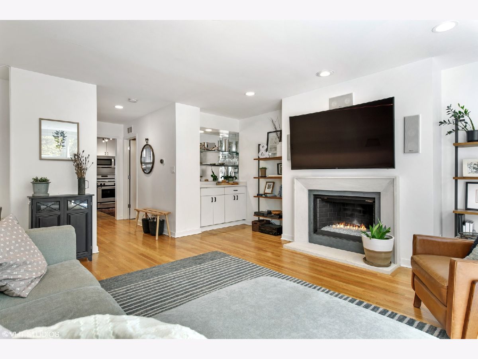
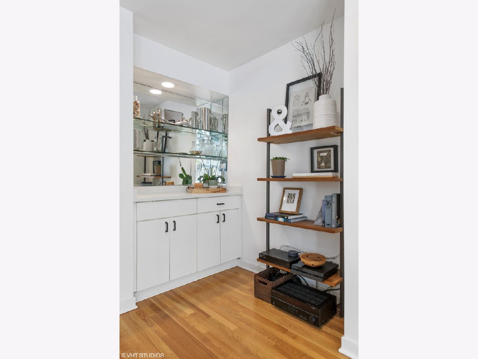
Room Specifics
Total Bedrooms: 3
Bedrooms Above Ground: 3
Bedrooms Below Ground: 0
Dimensions: —
Floor Type: Carpet
Dimensions: —
Floor Type: Hardwood
Full Bathrooms: 3
Bathroom Amenities: Double Sink
Bathroom in Basement: 0
Rooms: Terrace
Basement Description: None
Other Specifics
| — | |
| — | |
| — | |
| Roof Deck | |
| — | |
| COMMON | |
| — | |
| Full | |
| Skylight(s), Bar-Dry, Hardwood Floors, Laundry Hook-Up in Unit, Storage, Built-in Features | |
| — | |
| Not in DB | |
| — | |
| — | |
| — | |
| Gas Log, Gas Starter |
Tax History
| Year | Property Taxes |
|---|---|
| 2016 | $7,279 |
| 2021 | $9,658 |
Contact Agent
Nearby Similar Homes
Nearby Sold Comparables
Contact Agent
Listing Provided By
@properties

