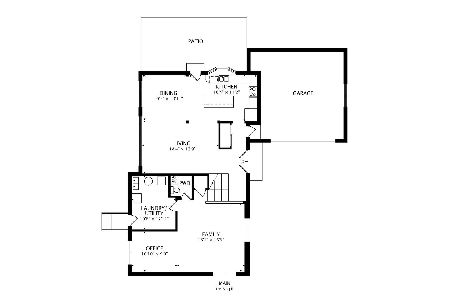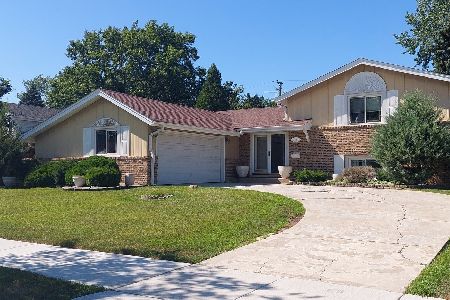1719 Lexington Drive, Arlington Heights, Illinois 60004
$330,000
|
Sold
|
|
| Status: | Closed |
| Sqft: | 1,425 |
| Cost/Sqft: | $246 |
| Beds: | 3 |
| Baths: | 3 |
| Year Built: | 1968 |
| Property Taxes: | $8,518 |
| Days On Market: | 1898 |
| Lot Size: | 0,00 |
Description
Awesome Greenbriar Home! 3 Bedroom 2.1 Bathroom 2 Car Garage Split Level Home. There are so many great features and updates on this super home. You will love the Updated Kitchen with Coffee Shaker Style Cabinets, Granite Counter tops, Stone Back splash, and Stainless Steel appliances. You will notice the abundance of light that shines in, this home is light and bright!. Many rooms provide recessed lighting. Freshly painted in one of the top recommended colors! The bathrooms have all been updated in today's styles. Lower level den/office is a great work from home space or craft room. The family room boasts newer Luxury Vinyl Plank flooring. Lower level offers a cedar lined closet. Huge concrete crawl space provides for plenty of storage. New water powered sump pump. The back yard features a beautiful vinyl Pergola and Pavers Patio. You most definitely will enjoy the sunsets every night whether you are on the patio or in the house as you have a clear view from the living room, dining room, kitchen and bedrooms. Newer Anderson Storm Door. Furnace new 2019, Dishwasher 2019, Microwave 2019. Vinyl windows. Hold your horses now.....BRAND NEW SIDING AND ROOF it's beautiful. Foam backed siding to reduce noise and energy efficiency. New lower level entry door. This home does back to Wilke service road and Rt 53. You will hear the traffic noise but you will have a beautiful updated home, lots of privacy, stunning sunsets and a wonderful neighborhood. Fully fenced for the kids and dogs! These sellers are staying close by they love the neighborhood so much! Highly rated schools so you can't miss with this one. Very close to Greenbriar Park and Greenbriar Elementary School. Lots of parks within walking distance. "Floorplan and square footage on tour/3D tour"
Property Specifics
| Single Family | |
| — | |
| Tri-Level | |
| 1968 | |
| English | |
| — | |
| No | |
| — |
| Cook | |
| — | |
| 0 / Not Applicable | |
| None | |
| Public | |
| Public Sewer | |
| 10863722 | |
| 03181050120000 |
Nearby Schools
| NAME: | DISTRICT: | DISTANCE: | |
|---|---|---|---|
|
Grade School
Greenbrier Elementary School |
25 | — | |
|
Middle School
Thomas Middle School |
25 | Not in DB | |
|
High School
Buffalo Grove High School |
214 | Not in DB | |
Property History
| DATE: | EVENT: | PRICE: | SOURCE: |
|---|---|---|---|
| 10 Dec, 2020 | Sold | $330,000 | MRED MLS |
| 15 Oct, 2020 | Under contract | $350,000 | MRED MLS |
| — | Last price change | $359,900 | MRED MLS |
| 6 Oct, 2020 | Listed for sale | $359,900 | MRED MLS |
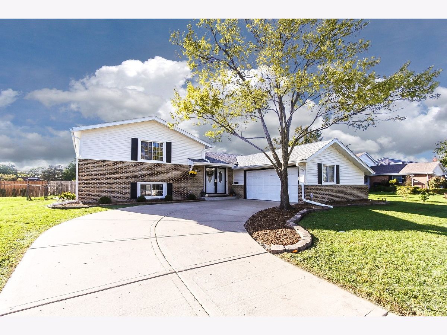
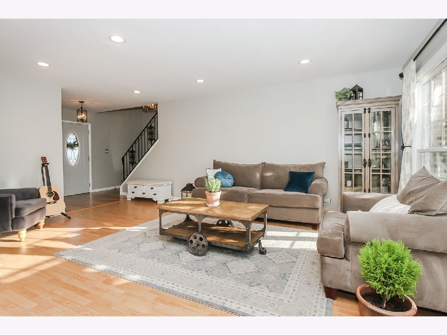
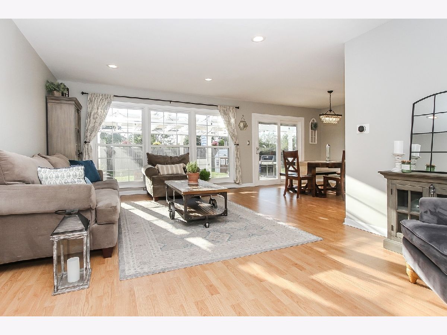
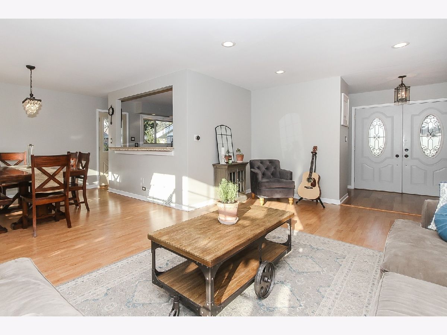
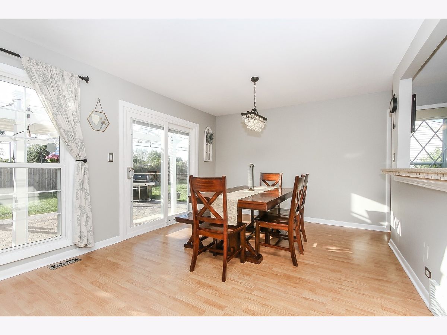
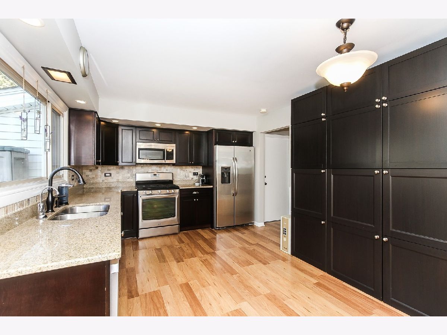
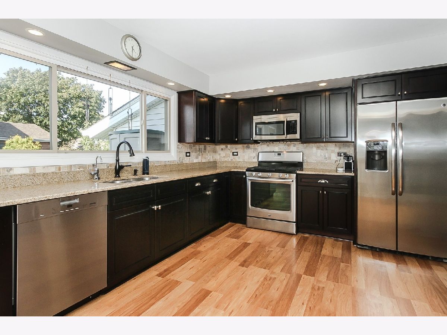
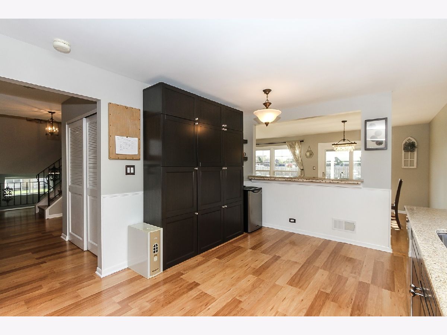
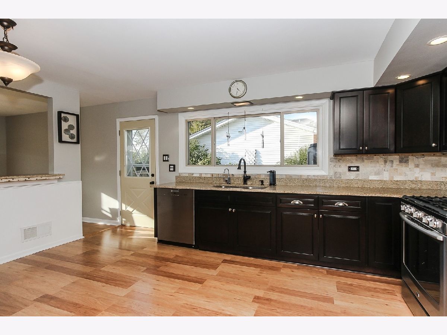
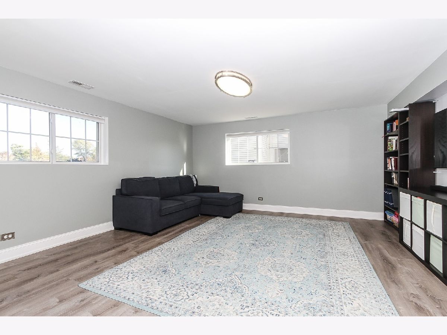
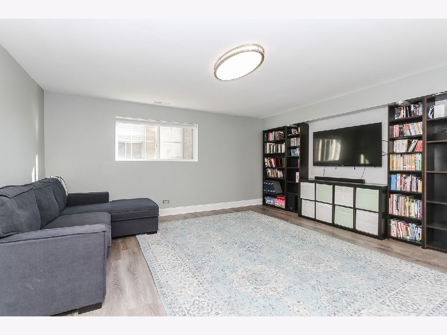
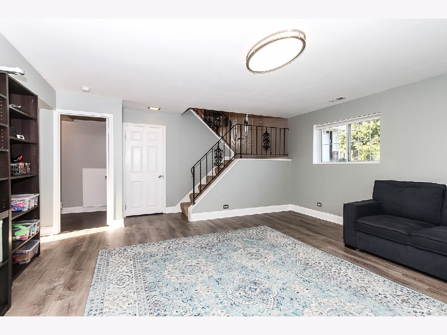
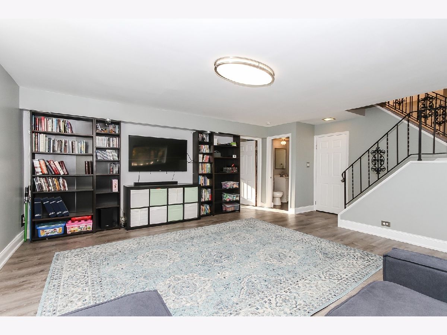
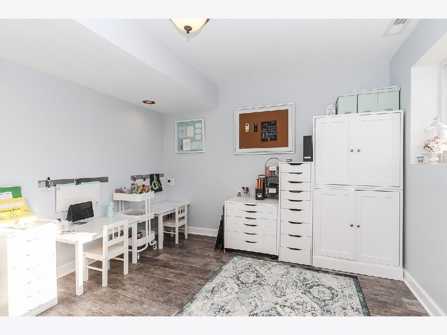
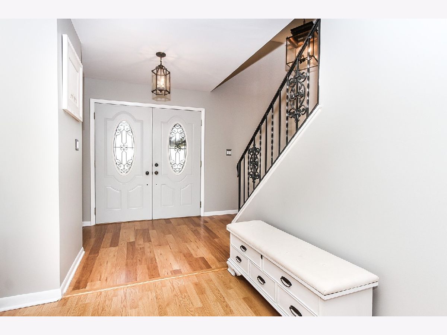
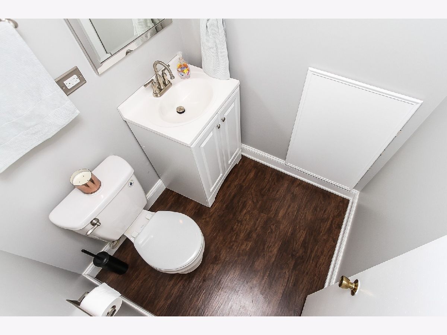
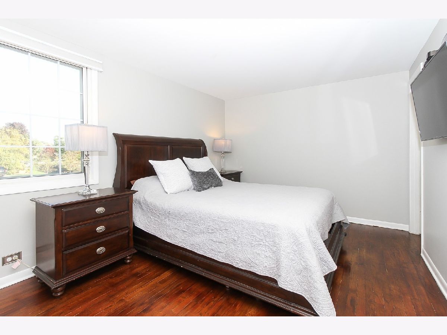
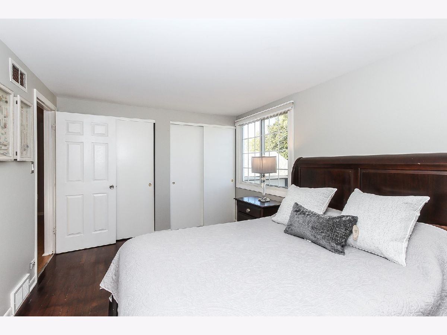
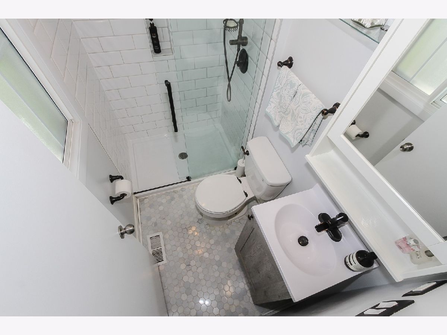
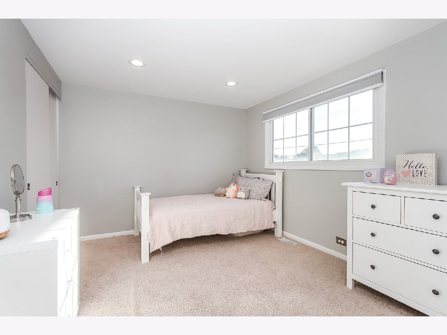
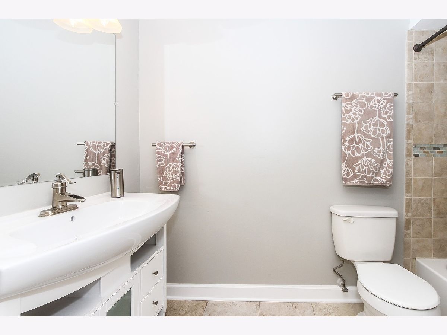
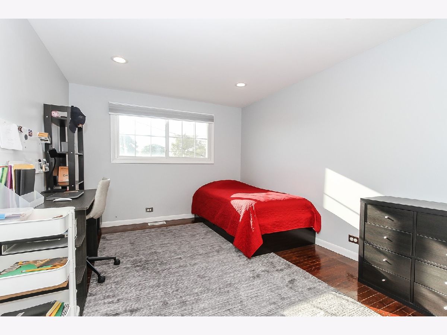
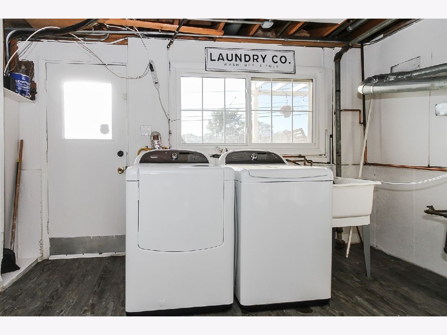
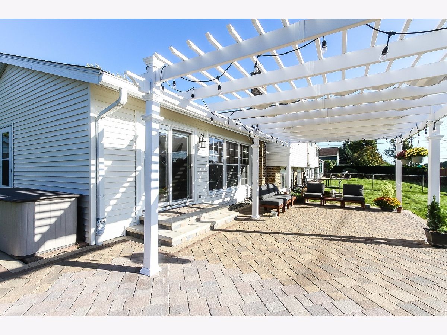
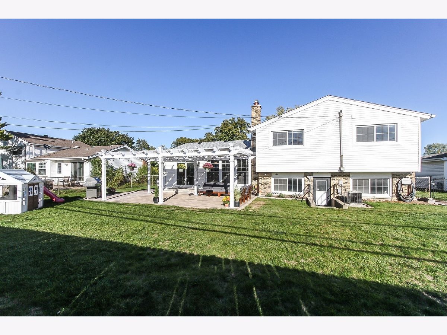
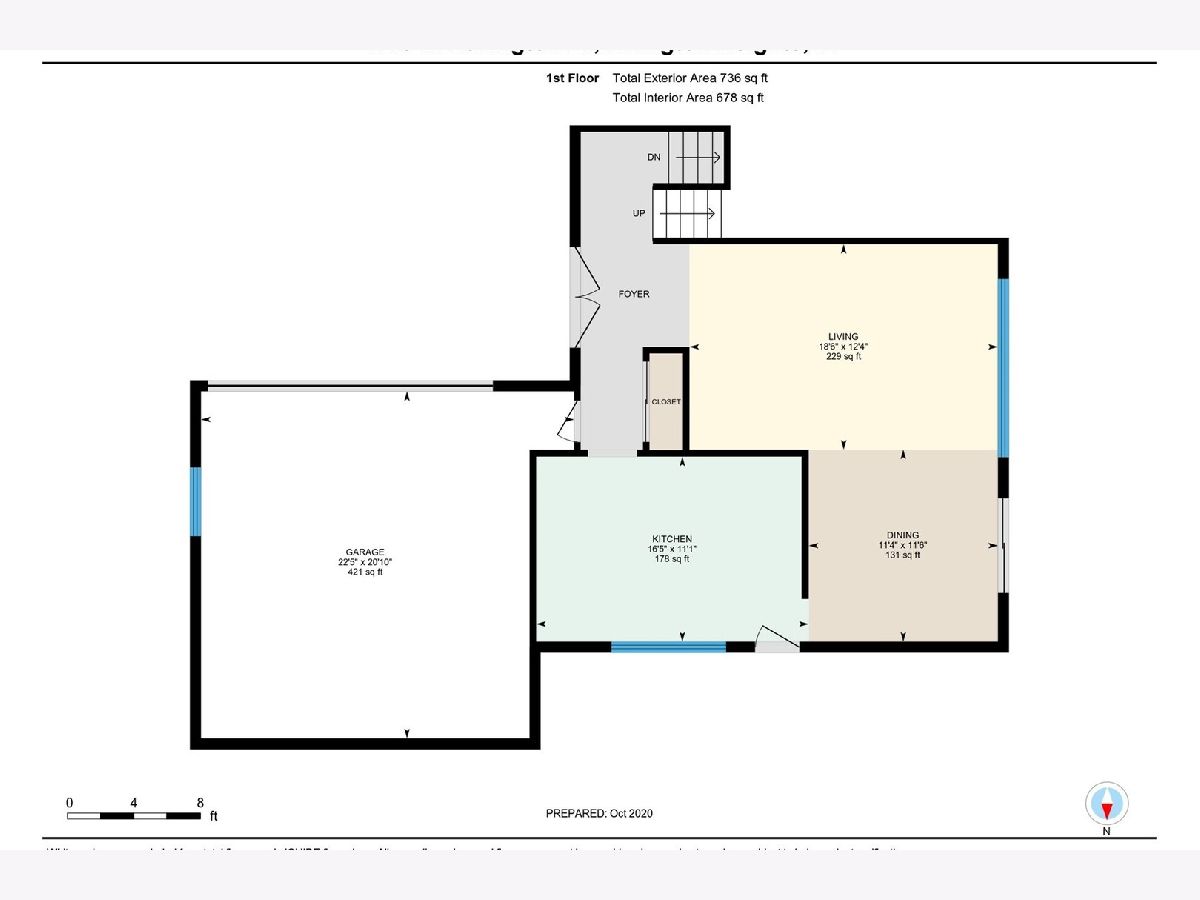
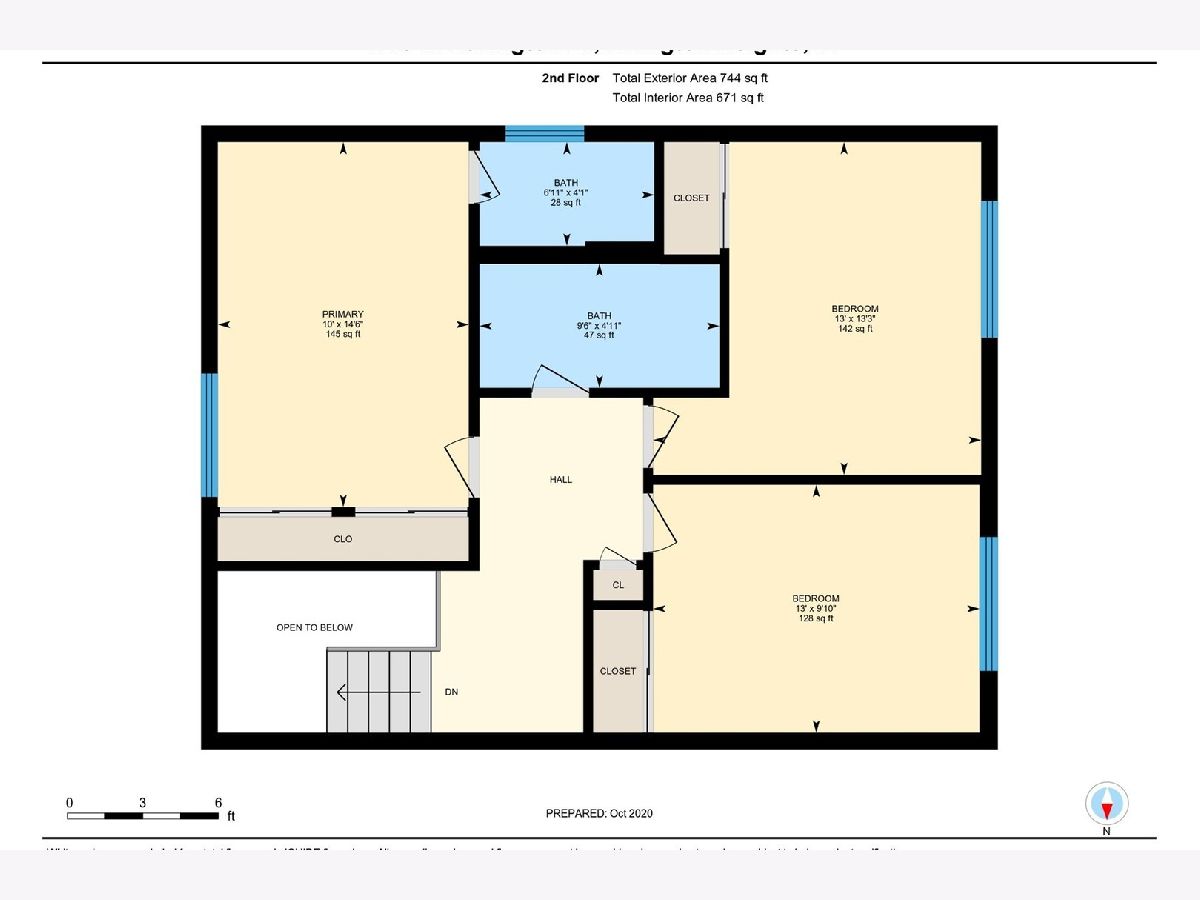
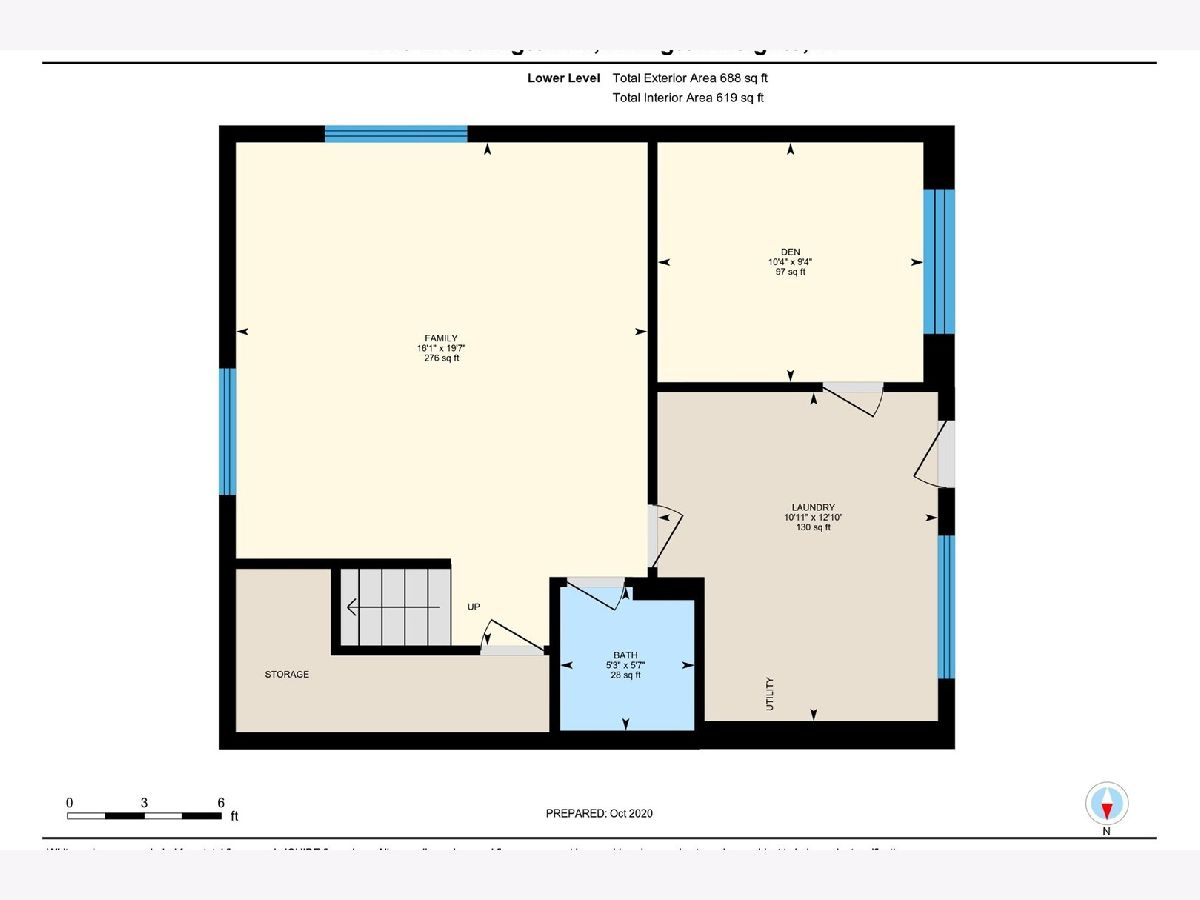
Room Specifics
Total Bedrooms: 3
Bedrooms Above Ground: 3
Bedrooms Below Ground: 0
Dimensions: —
Floor Type: Carpet
Dimensions: —
Floor Type: Hardwood
Full Bathrooms: 3
Bathroom Amenities: Separate Shower,No Tub
Bathroom in Basement: 1
Rooms: Den
Basement Description: Finished,Crawl
Other Specifics
| 2 | |
| Concrete Perimeter | |
| Concrete | |
| Patio, Brick Paver Patio | |
| Fenced Yard,Chain Link Fence,Outdoor Lighting,Sidewalks,Streetlights,Wood Fence | |
| 75X125 | |
| — | |
| Full | |
| Hardwood Floors, Wood Laminate Floors, Granite Counters | |
| Range, Microwave, Dishwasher, Refrigerator, Washer, Dryer, Disposal, Stainless Steel Appliance(s), Gas Oven | |
| Not in DB | |
| Park, Tennis Court(s), Curbs, Sidewalks, Street Lights, Street Paved | |
| — | |
| — | |
| — |
Tax History
| Year | Property Taxes |
|---|---|
| 2020 | $8,518 |
Contact Agent
Nearby Similar Homes
Nearby Sold Comparables
Contact Agent
Listing Provided By
RE/MAX Central Inc.


