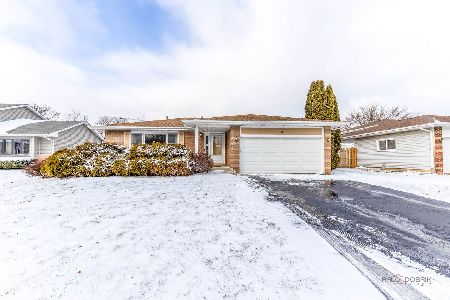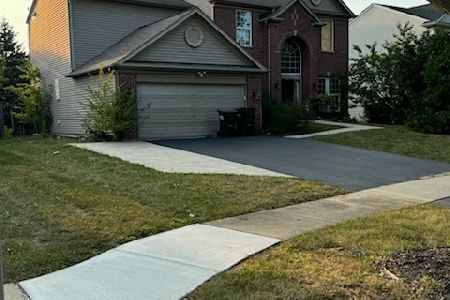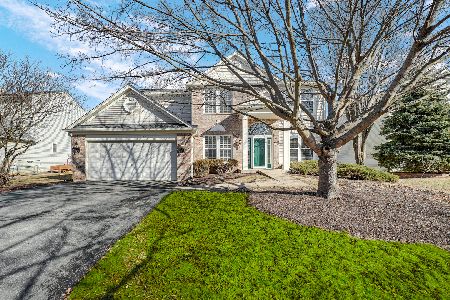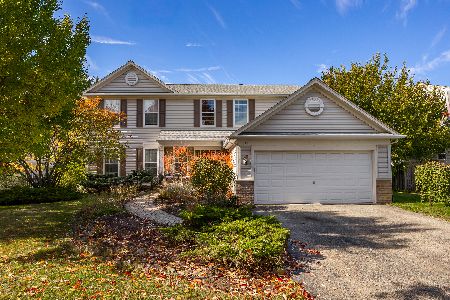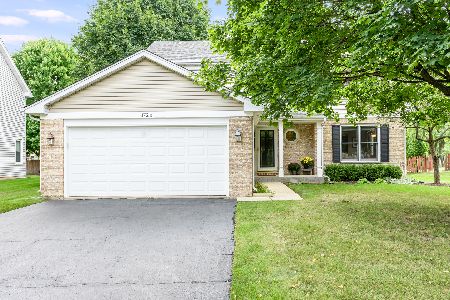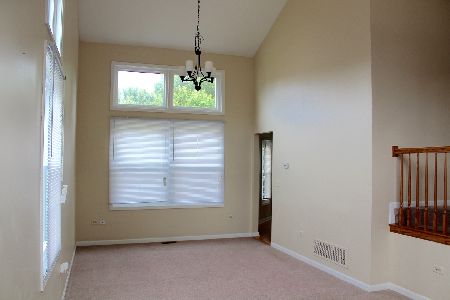1719 Maroon Bells Lane, Bolingbrook, Illinois 60490
$459,000
|
Sold
|
|
| Status: | Closed |
| Sqft: | 2,230 |
| Cost/Sqft: | $201 |
| Beds: | 4 |
| Baths: | 3 |
| Year Built: | 1996 |
| Property Taxes: | $8,175 |
| Days On Market: | 1086 |
| Lot Size: | 0,19 |
Description
What a great home! Fabulous floor plan! Finished basement! Large Yard! AND District 204 schools! NEW carpets throughout, FRESHLY painted, NEW light fixtures, NEW window treatments! Immaculately clean! Gleaming hardwood floors in the living room and dining area. Large and lovely eat in kitchen with white cabinets, Corian countertops, Stainless Steel appliances, including a 5 burner stove, tons of storage, planning desk, and access directly to the deck. The kitchen opens to the large family room which has fabulous natural light. It also has great views of the large back yard. The utility room has plenty of space and extra cabinet storage, making organization easy! On the second level, double doors open into the primary suite, which is really more of an oasis. The vaulted ceiling adds volume to this already huge bedroom. Windows on two sides adds plenty of natural light, making this a warm and comfortable room. Ceiling fan adds to the amenities in this lovely space. The large primary bathroom has a double bowl sink, soaking tub, and separate shower. A large walk in closet completes this area. There are three additional large bedrooms with ample closet space and great natural light. There is a huge hall bath with double bowl sinks and a great soaking tub. The lower level is finished, offering even more entertaining space. There is room for everything down there.... TV area, game area, or simply relaxing. The huge back deck makes outdoor entertaining effortless. There is room to grill, entertain, and enjoy relaxing with guests. The large yard features a fire pit for late night relaxing. There is an inground sprinkler system. The roof was NEW in 2019. All mechanicals are less than 10 years old. This home is serviced by Naperville District 204 schools, including award winning Neuqua H.S. Close to shopping, great restaurants, and has easy access to highways.
Property Specifics
| Single Family | |
| — | |
| — | |
| 1996 | |
| — | |
| HERITAGE | |
| No | |
| 0.19 |
| Will | |
| Hickory Oaks | |
| 0 / Not Applicable | |
| — | |
| — | |
| — | |
| 11734651 | |
| 0701132060330000 |
Nearby Schools
| NAME: | DISTRICT: | DISTANCE: | |
|---|---|---|---|
|
Grade School
Builta Elementary School |
204 | — | |
|
Middle School
Crone Middle School |
204 | Not in DB | |
|
High School
Neuqua Valley High School |
204 | Not in DB | |
Property History
| DATE: | EVENT: | PRICE: | SOURCE: |
|---|---|---|---|
| 12 Aug, 2010 | Sold | $275,000 | MRED MLS |
| 3 Jun, 2010 | Under contract | $289,900 | MRED MLS |
| 10 May, 2010 | Listed for sale | $289,900 | MRED MLS |
| 28 Apr, 2023 | Sold | $459,000 | MRED MLS |
| 18 Mar, 2023 | Under contract | $449,000 | MRED MLS |
| 10 Mar, 2023 | Listed for sale | $449,000 | MRED MLS |
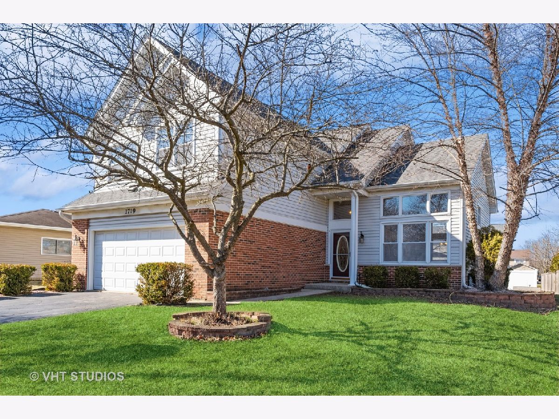
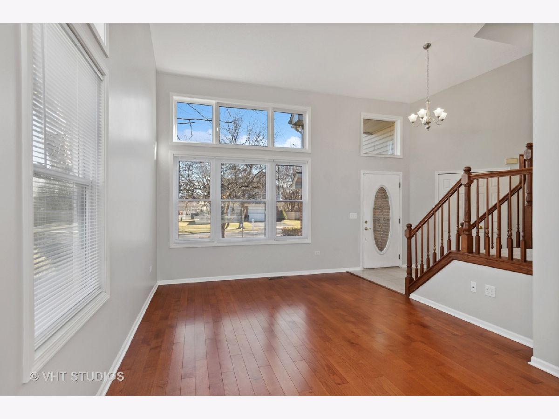
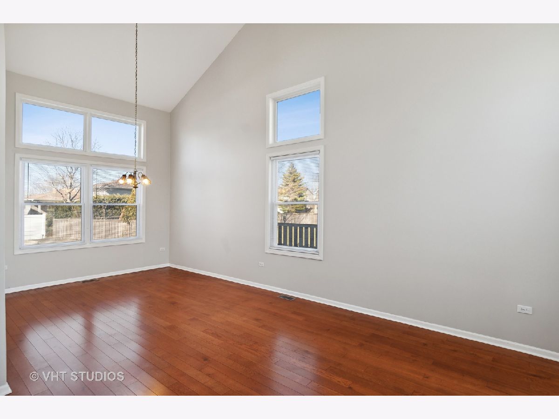
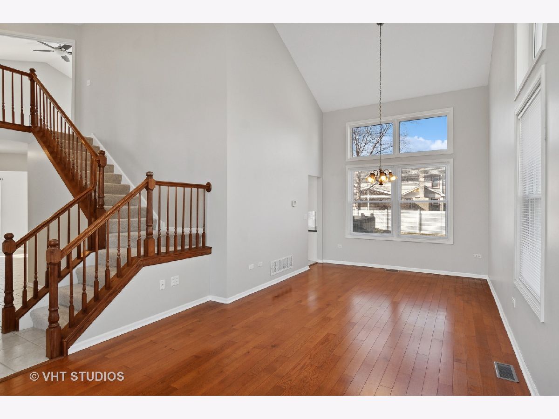
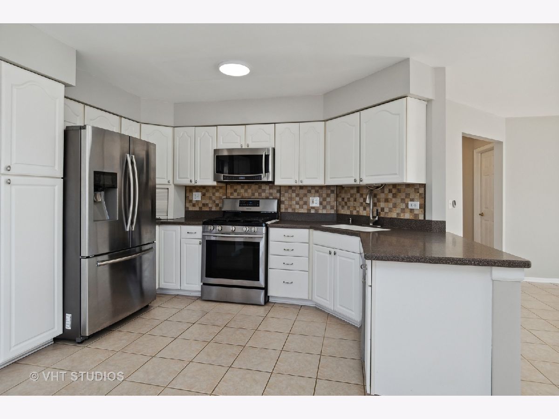

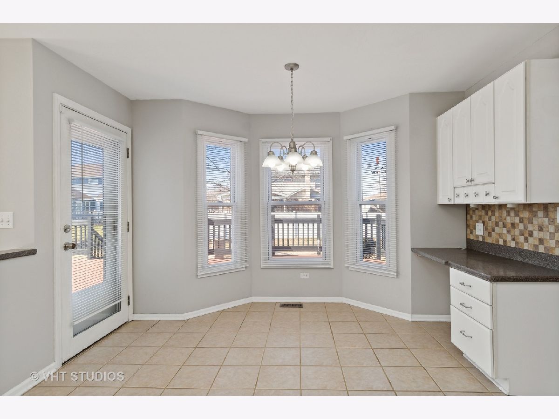
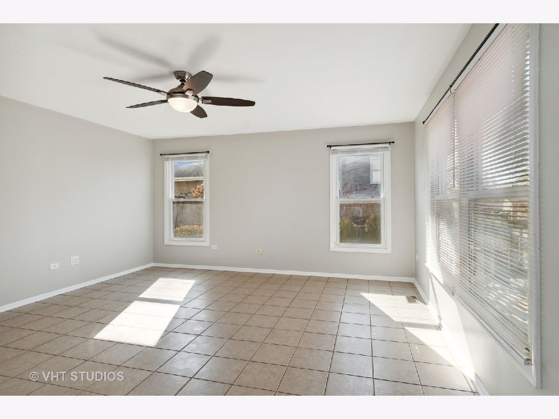

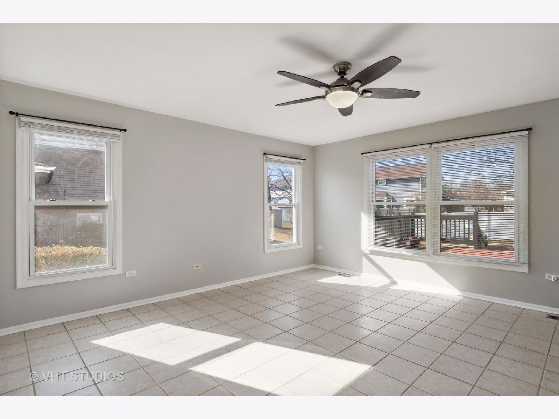
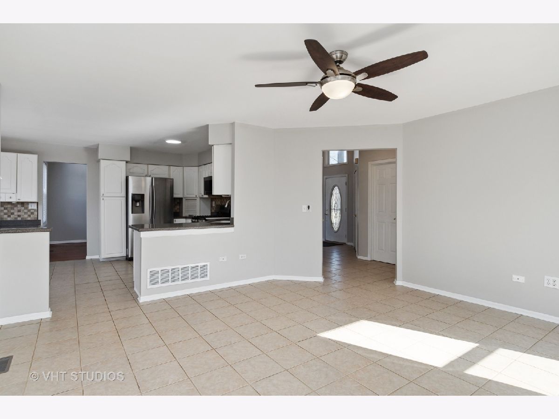

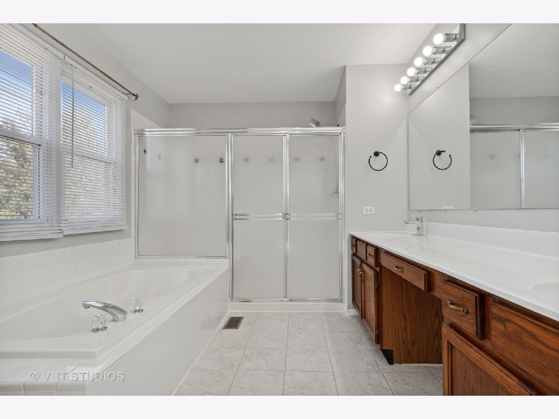
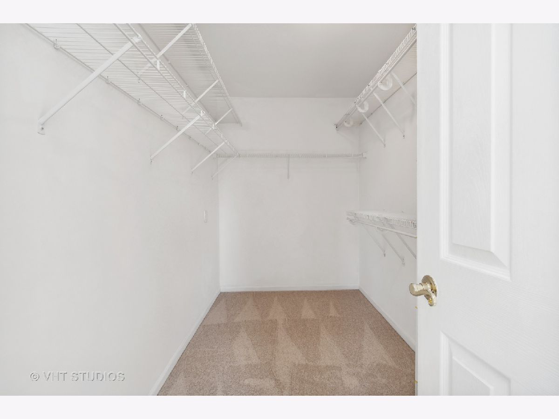
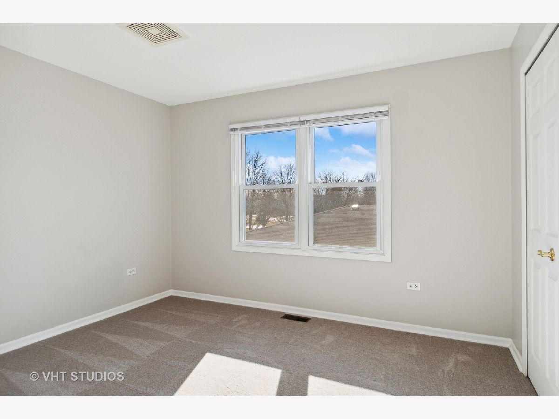

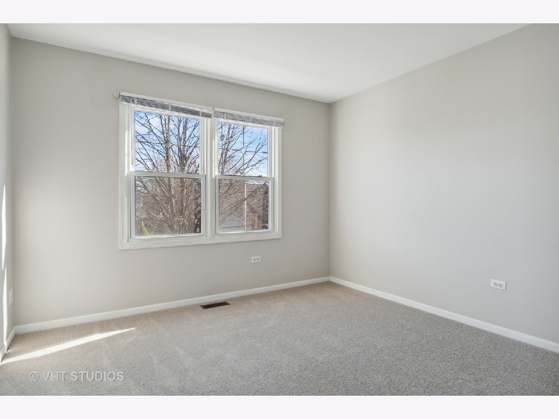
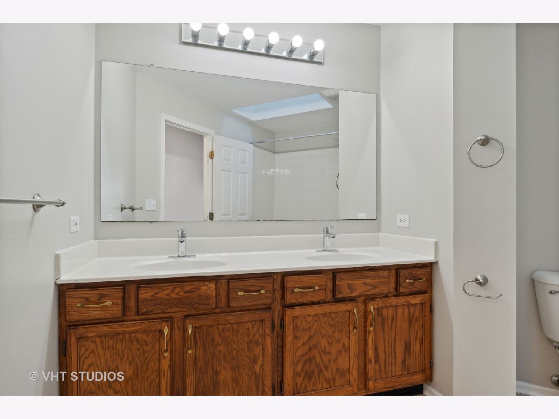


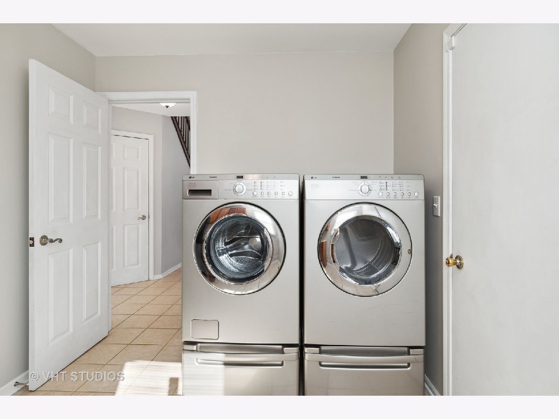

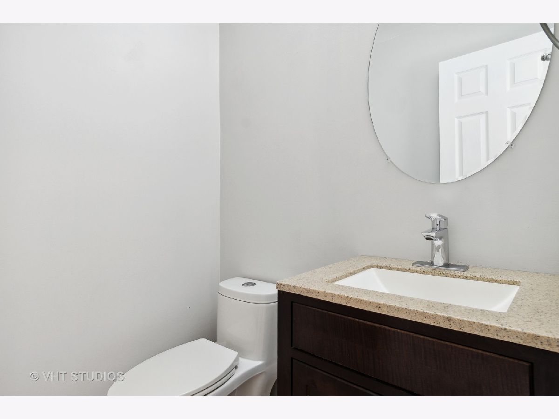



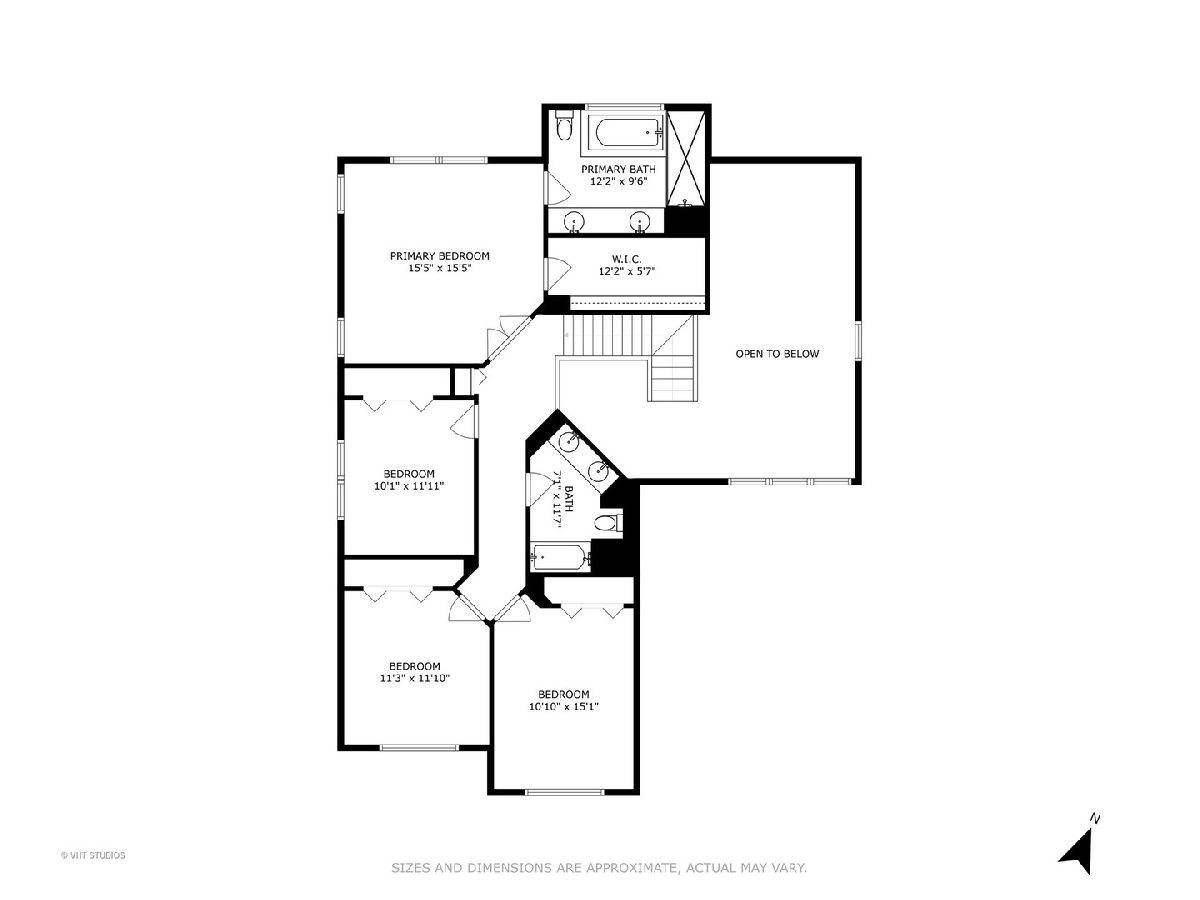
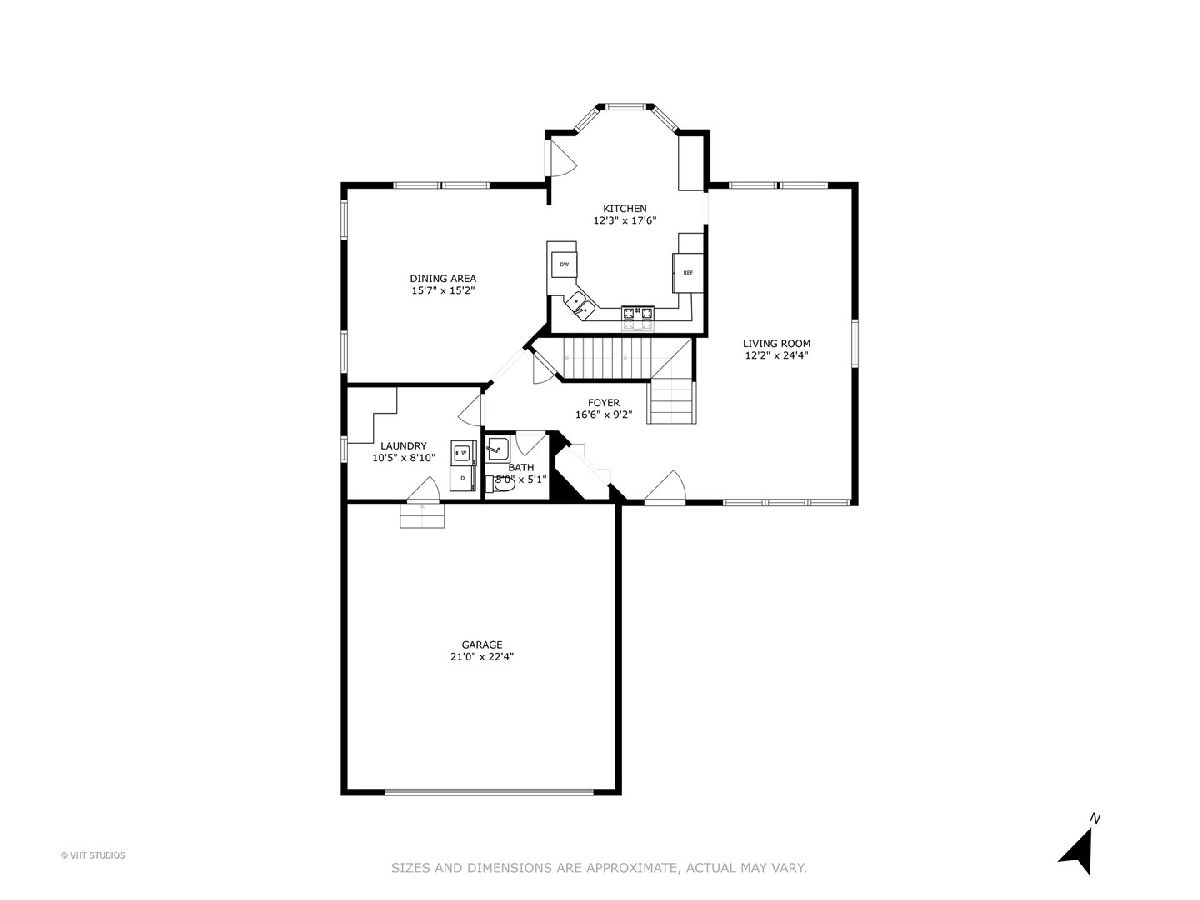
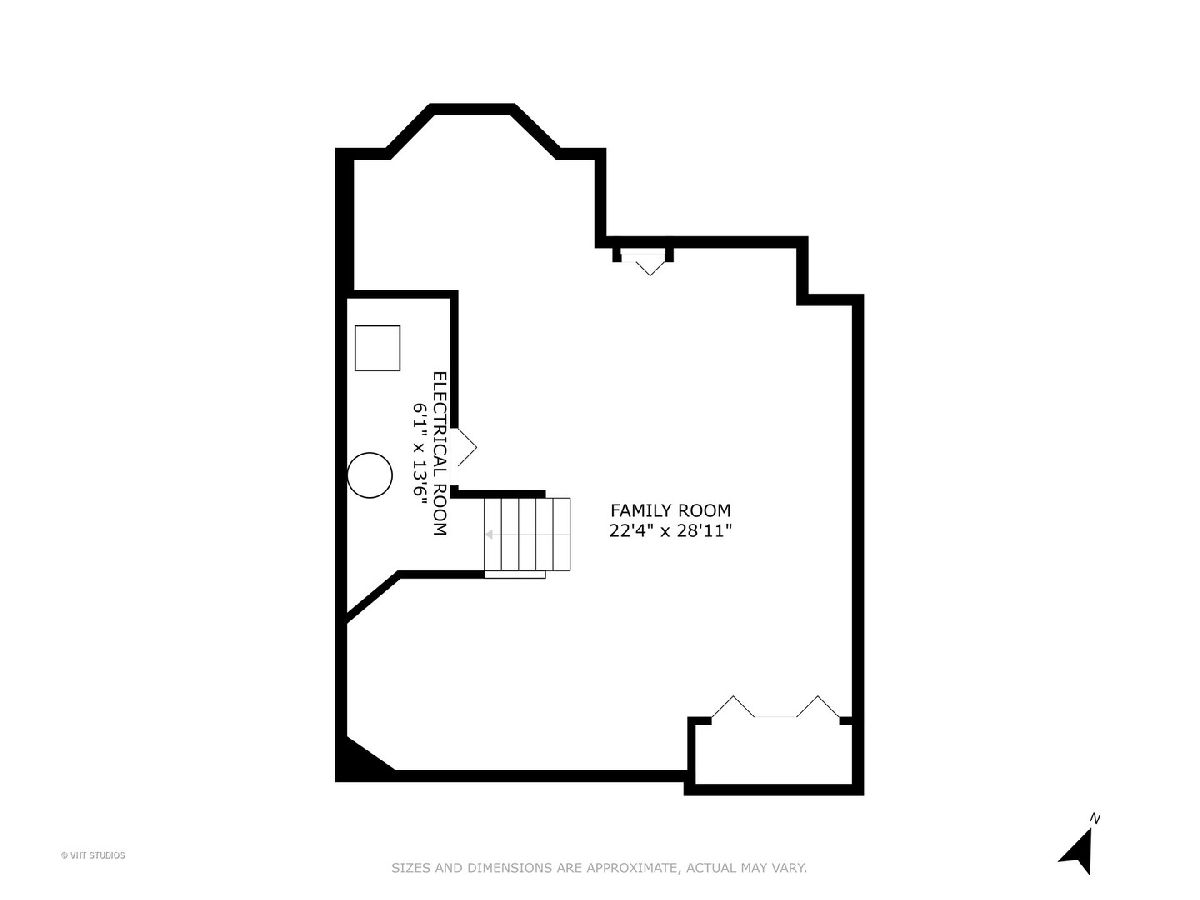
Room Specifics
Total Bedrooms: 4
Bedrooms Above Ground: 4
Bedrooms Below Ground: 0
Dimensions: —
Floor Type: —
Dimensions: —
Floor Type: —
Dimensions: —
Floor Type: —
Full Bathrooms: 3
Bathroom Amenities: Separate Shower,Double Sink,Soaking Tub
Bathroom in Basement: 0
Rooms: —
Basement Description: Finished,Crawl
Other Specifics
| 2 | |
| — | |
| Asphalt | |
| — | |
| — | |
| 70X119X115X83 | |
| — | |
| — | |
| — | |
| — | |
| Not in DB | |
| — | |
| — | |
| — | |
| — |
Tax History
| Year | Property Taxes |
|---|---|
| 2010 | $6,070 |
| 2023 | $8,175 |
Contact Agent
Nearby Similar Homes
Nearby Sold Comparables
Contact Agent
Listing Provided By
Baird & Warner

