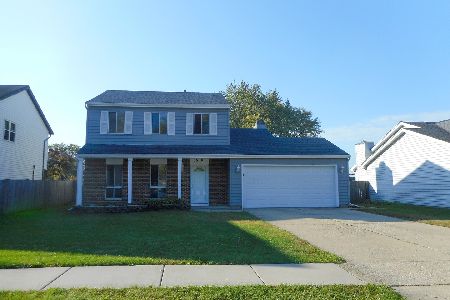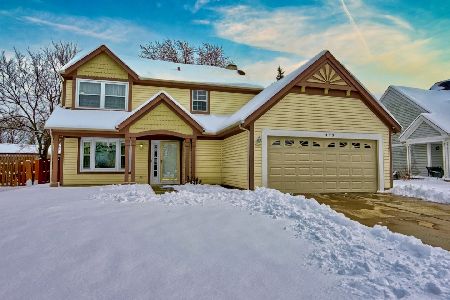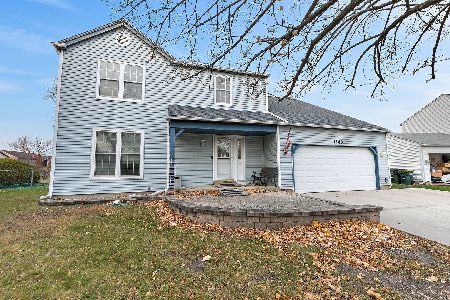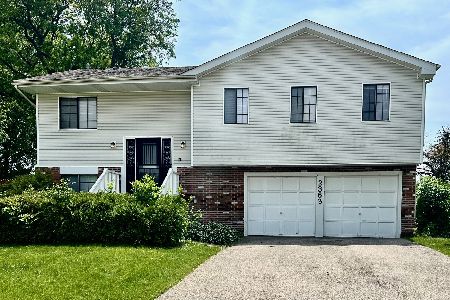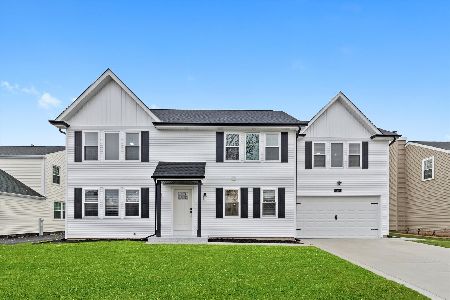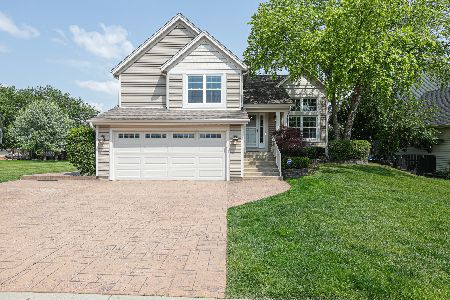1719 Penny Lane, Bartlett, Illinois 60103
$333,000
|
Sold
|
|
| Status: | Closed |
| Sqft: | 1,545 |
| Cost/Sqft: | $214 |
| Beds: | 3 |
| Baths: | 3 |
| Year Built: | 1990 |
| Property Taxes: | $8,439 |
| Days On Market: | 1453 |
| Lot Size: | 0,00 |
Description
Don't miss this beautifully updated home in a great neighborhood. Features a stone front with 2 car garage (insulated wider garage doors), hardwood floor formal living area, updated kitchen cabinets, french doors to patio from family room, newly painted deck, and updated bathrooms. Master bedroom features a vaulted ceiling, attached full bath, and walk-in closet. Vaulted ceilings from living room to kitchen. Great view with no homes across the street. Most of the house has been freshly painted, carpets are in excellent condition, and have been freshly shampooed. Good schools, walkable distance to elementary school. Close to shopping centers, less than 10 minutes to Elgin O'Hare expressway, and 15 minutes to 290/355. Hot water heater was replaced in 2019. Hurry, this one won't last long!
Property Specifics
| Single Family | |
| — | |
| — | |
| 1990 | |
| Partial | |
| FAIRFIELD | |
| No | |
| — |
| Du Page | |
| Fairfax Commons | |
| 65 / Annual | |
| None | |
| Lake Michigan | |
| Public Sewer | |
| 11293748 | |
| 0123217002 |
Nearby Schools
| NAME: | DISTRICT: | DISTANCE: | |
|---|---|---|---|
|
Grade School
Hawk Hollow Elementary School |
46 | — | |
|
Middle School
East View Middle School |
46 | Not in DB | |
|
High School
Bartlett High School |
46 | Not in DB | |
Property History
| DATE: | EVENT: | PRICE: | SOURCE: |
|---|---|---|---|
| 3 Oct, 2014 | Sold | $231,000 | MRED MLS |
| 11 Sep, 2014 | Under contract | $239,000 | MRED MLS |
| 13 Aug, 2014 | Listed for sale | $239,000 | MRED MLS |
| 7 Feb, 2022 | Sold | $333,000 | MRED MLS |
| 27 Dec, 2021 | Under contract | $329,999 | MRED MLS |
| 23 Dec, 2021 | Listed for sale | $329,999 | MRED MLS |
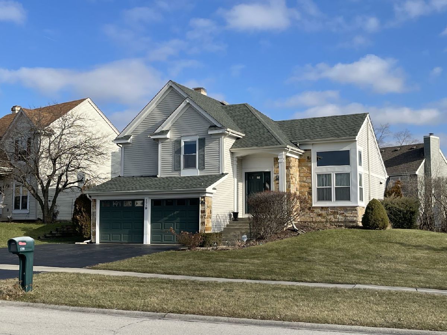
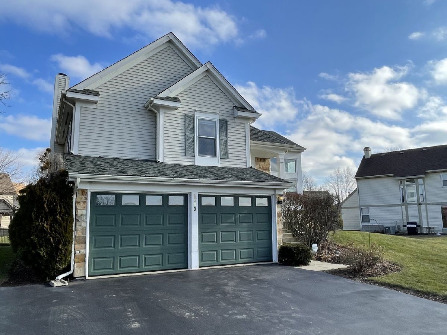
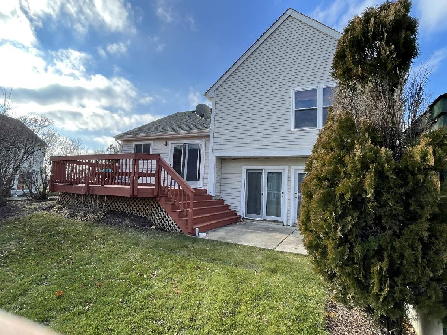
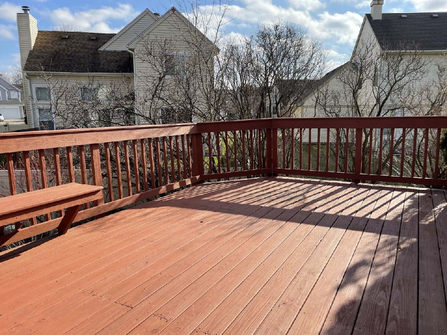
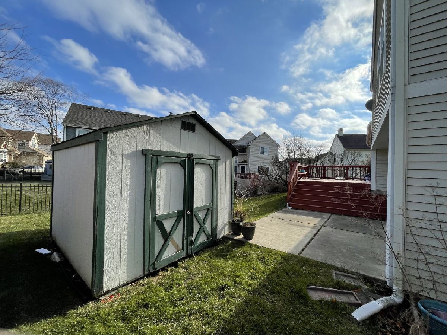
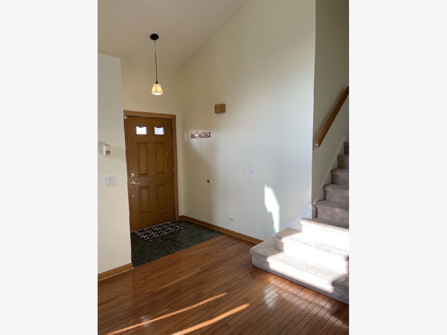
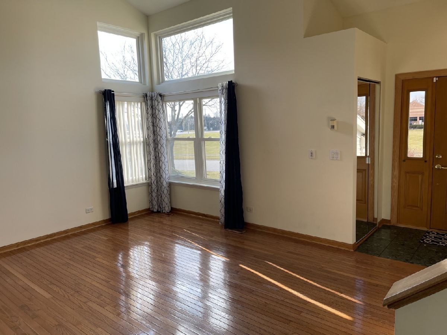
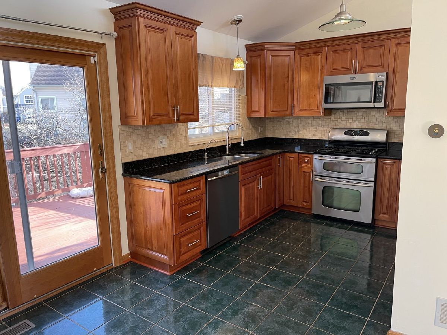
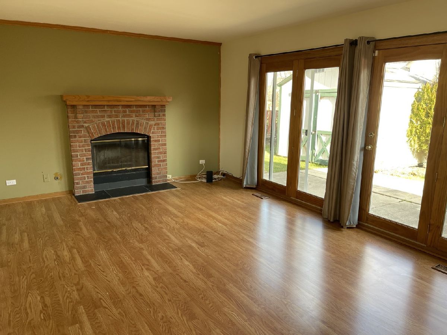
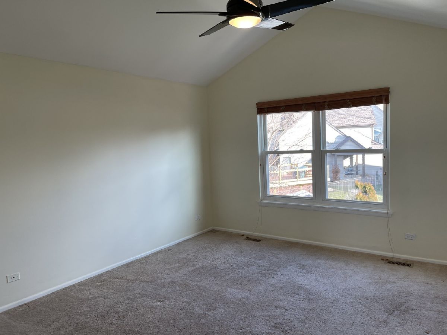
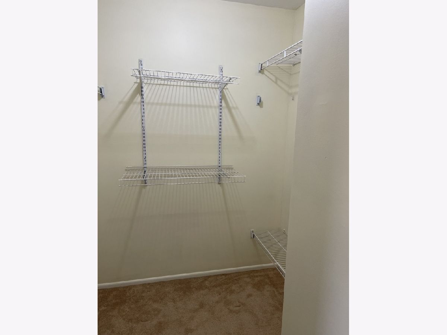
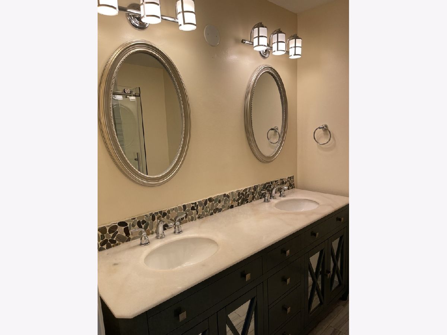
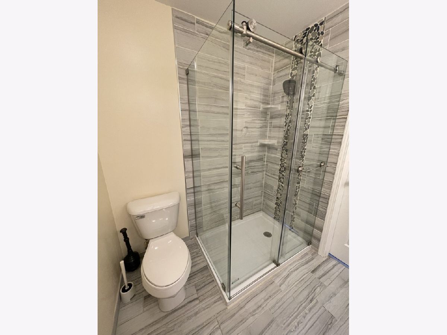
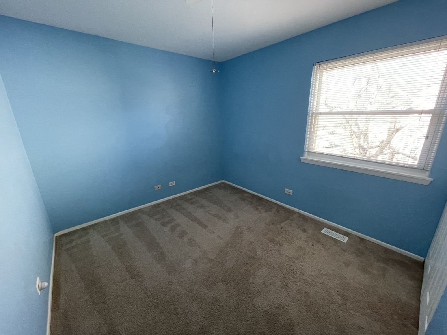
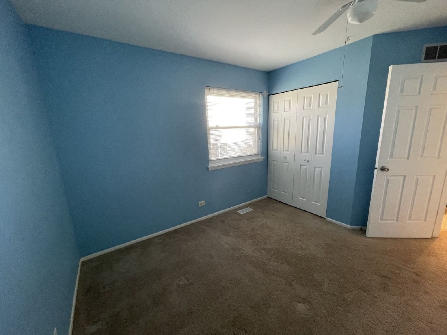
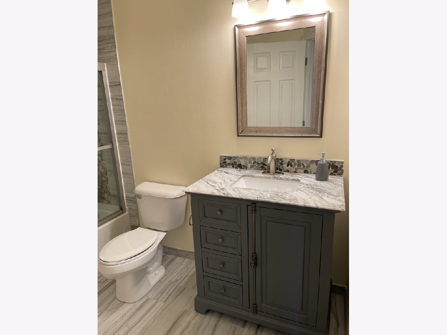
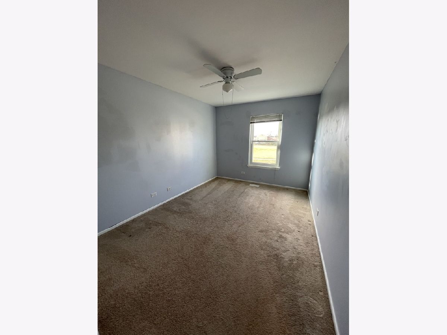
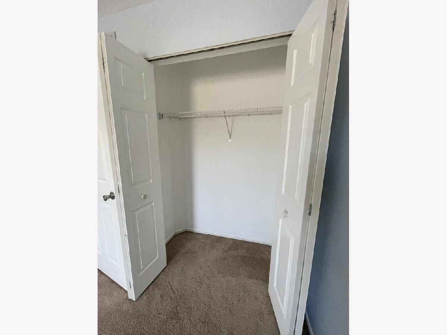
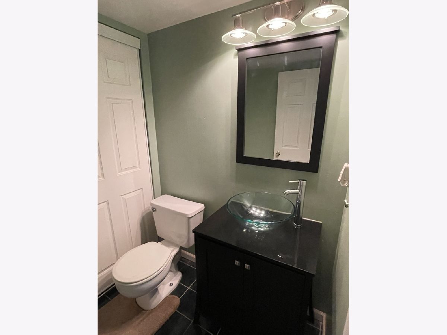
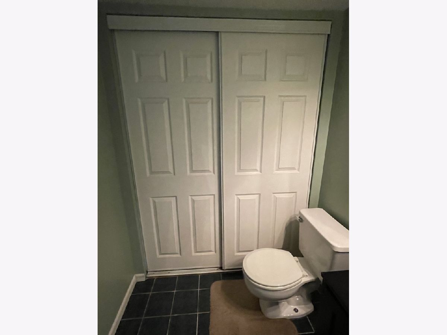
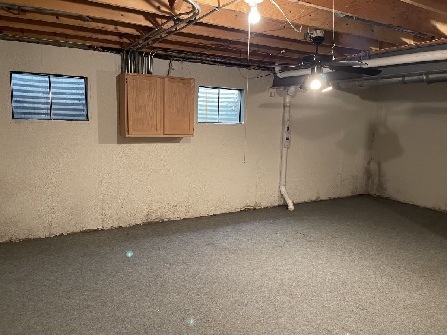
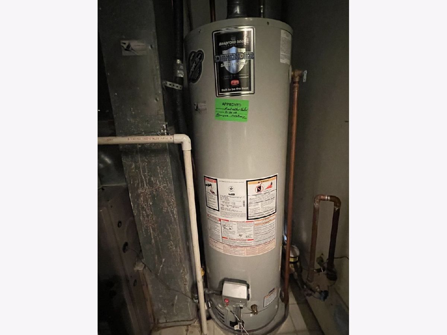
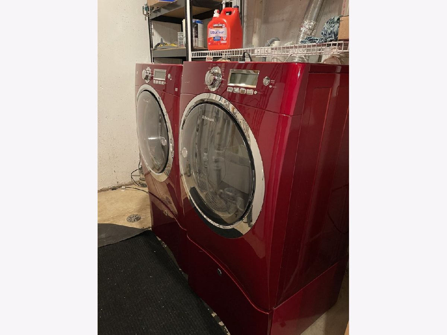
Room Specifics
Total Bedrooms: 3
Bedrooms Above Ground: 3
Bedrooms Below Ground: 0
Dimensions: —
Floor Type: Carpet
Dimensions: —
Floor Type: Carpet
Full Bathrooms: 3
Bathroom Amenities: —
Bathroom in Basement: 0
Rooms: No additional rooms
Basement Description: Unfinished
Other Specifics
| 2 | |
| Concrete Perimeter | |
| Asphalt | |
| Deck, Patio | |
| — | |
| 6969 | |
| — | |
| Full | |
| Vaulted/Cathedral Ceilings, Hardwood Floors, Walk-In Closet(s), Drapes/Blinds, Granite Counters | |
| Double Oven, Microwave, Dishwasher, Refrigerator, Washer, Dryer, Disposal, Stainless Steel Appliance(s), Gas Cooktop, Gas Oven | |
| Not in DB | |
| — | |
| — | |
| — | |
| Gas Starter |
Tax History
| Year | Property Taxes |
|---|---|
| 2014 | $7,845 |
| 2022 | $8,439 |
Contact Agent
Nearby Similar Homes
Nearby Sold Comparables
Contact Agent
Listing Provided By
Kale Realty

