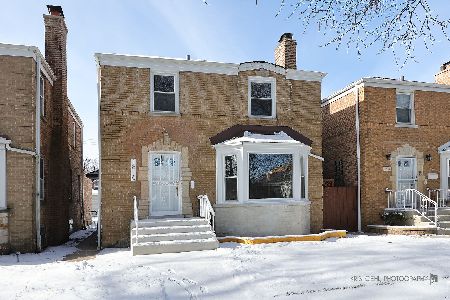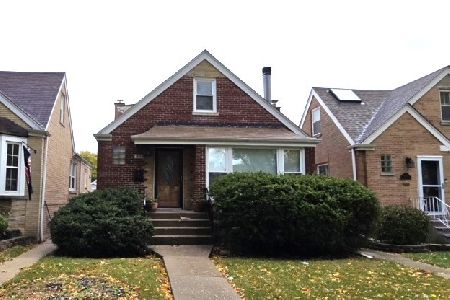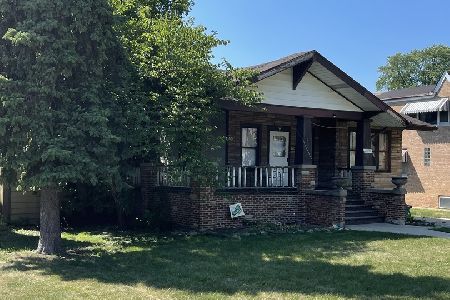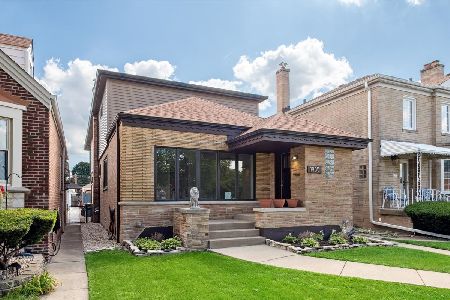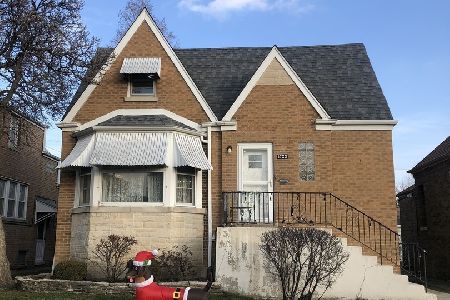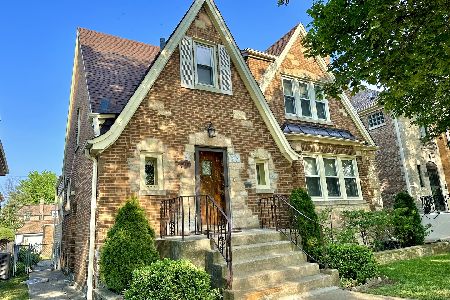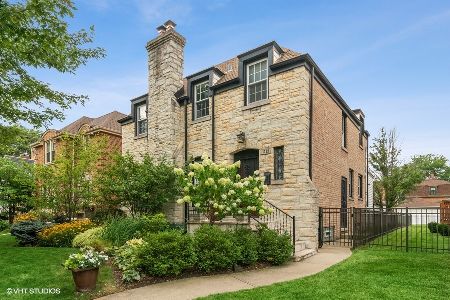1719 Rutherford Avenue, Austin, Chicago, Illinois 60707
$299,000
|
Sold
|
|
| Status: | Closed |
| Sqft: | 1,367 |
| Cost/Sqft: | $219 |
| Beds: | 3 |
| Baths: | 1 |
| Year Built: | 1942 |
| Property Taxes: | $4,602 |
| Days On Market: | 1658 |
| Lot Size: | 0,12 |
Description
Charming One-Story, move-in ready brick home with potential to expand into basement and attic! This adorable Galewood neighborhood home hasn't been on the market in over 20 years! Owners have lovingly cared for this home and have made many improvements over the years, including newly refinished hardwood with modern dark stain (2021) and new paint throughout on walls and all white trim (2020-21). Other improvements include a new furnace (2020), AC (last 10 years), Roof (approx. 2013), fenced in backyard (approx. 2013), 2 Car Garage, 220 V Car Charger for electric vehicles (in garage). Curl up with a good book in front of the fireplace, share memories around the built-in breakfast bar while cooking, and enjoy plenty of yard space for play, entertaining, and/or gardening in the HUGE backyard with a small concrete patio. Unfinished partial basement ready for the new owner's imagination to add instant equity. Pull down stairs to a large attic - another space to add square footage and value to the home...or simply use for lots of storage! Nearby amenities include Target, Aldi, Fresh Thyme Market, Walgreens, Planet Fitness, and Home Depot. One block to North Avenue and the CTA Bus #72, 3 blocks to Metra (to downtown Chicago), and two nearby parks. Some photos are virtually staged.
Property Specifics
| Single Family | |
| — | |
| — | |
| 1942 | |
| Partial | |
| — | |
| No | |
| 0.12 |
| Cook | |
| — | |
| 0 / Not Applicable | |
| None | |
| Public | |
| Public Sewer | |
| 11144845 | |
| 13314120510000 |
Property History
| DATE: | EVENT: | PRICE: | SOURCE: |
|---|---|---|---|
| 16 Aug, 2021 | Sold | $299,000 | MRED MLS |
| 10 Jul, 2021 | Under contract | $299,999 | MRED MLS |
| 9 Jul, 2021 | Listed for sale | $299,999 | MRED MLS |
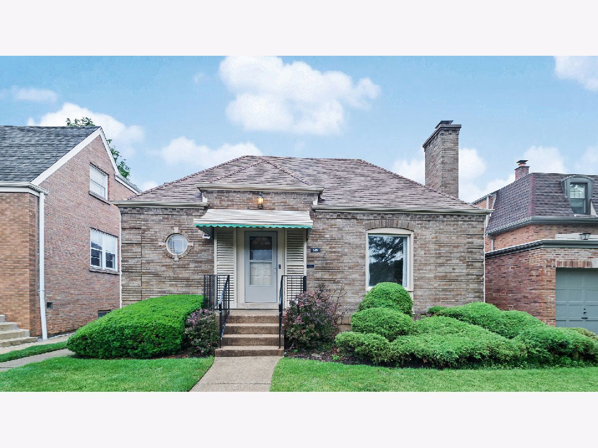
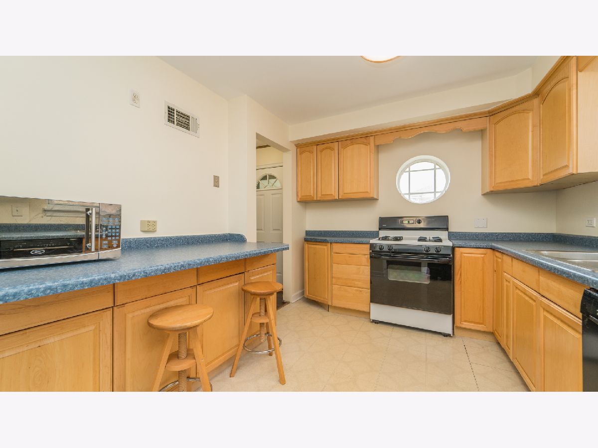
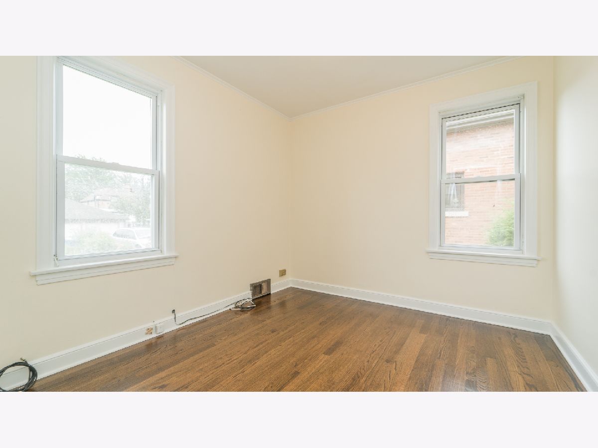
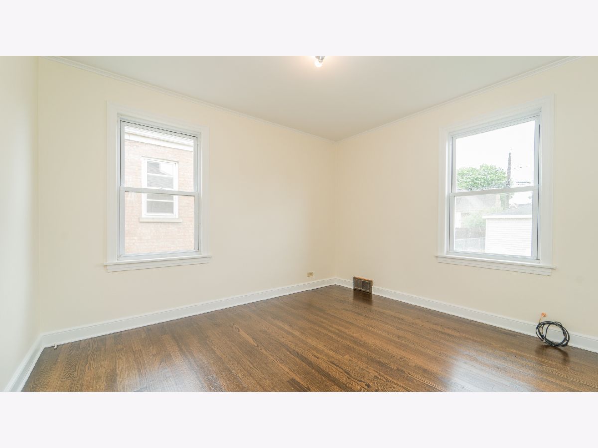
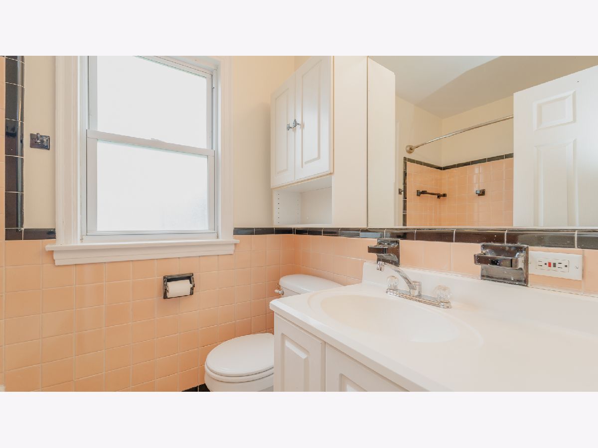
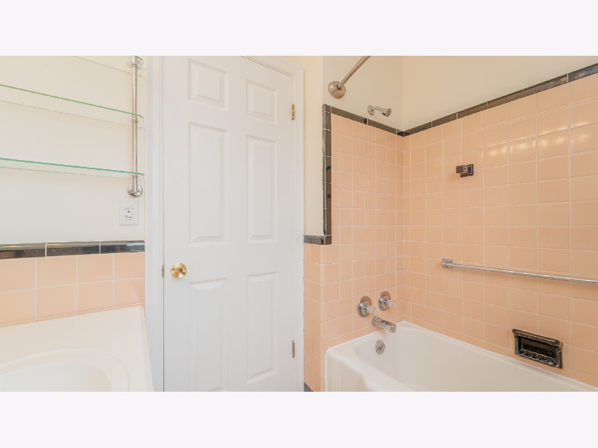
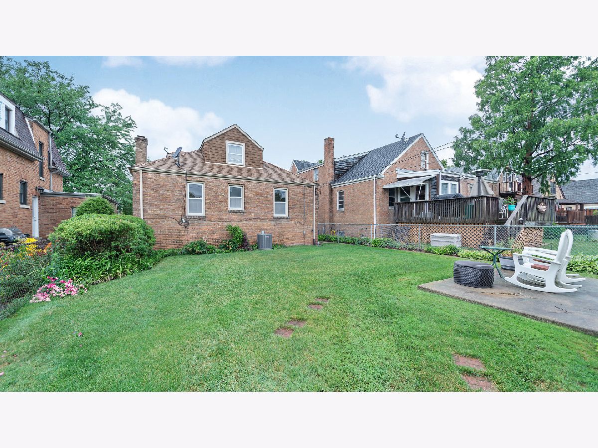
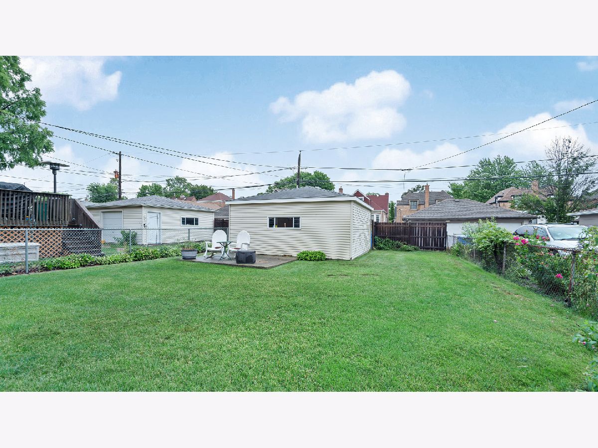
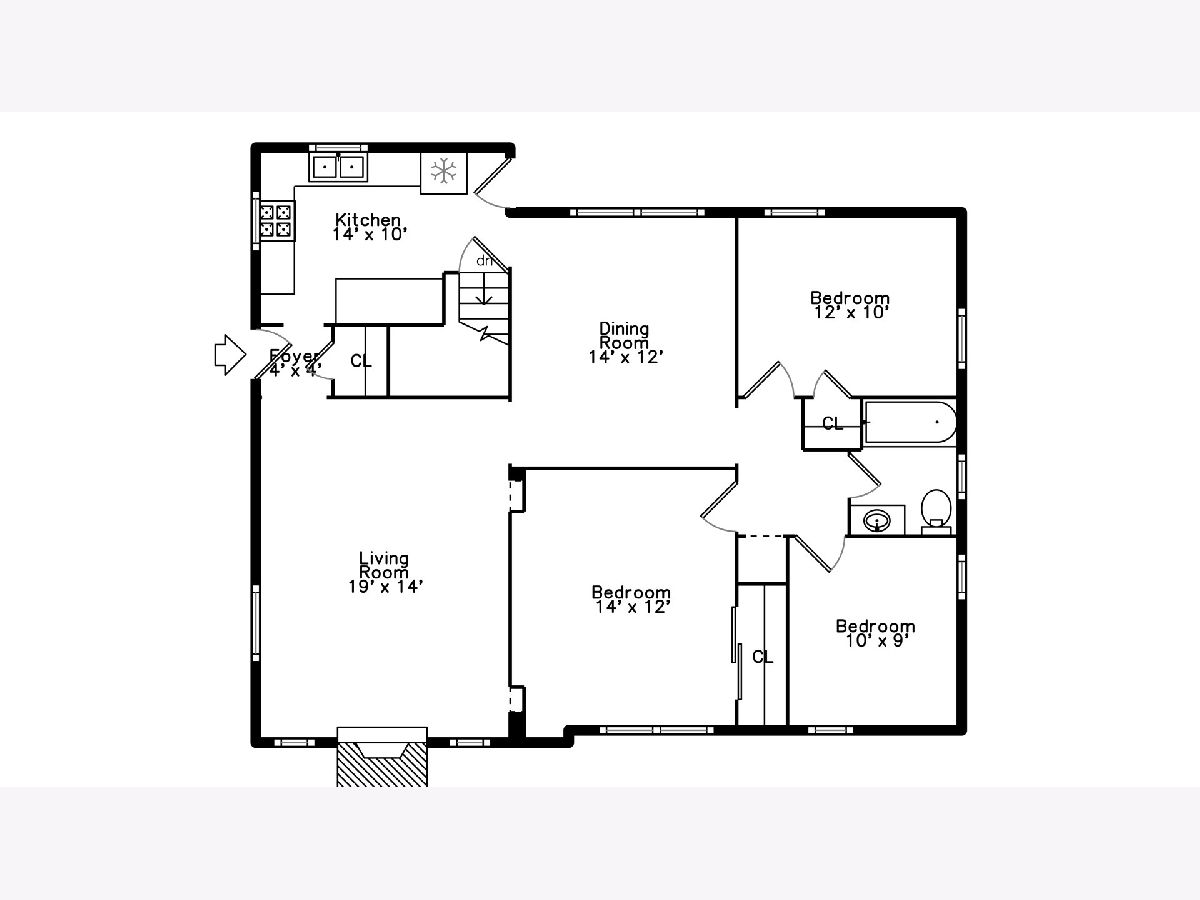
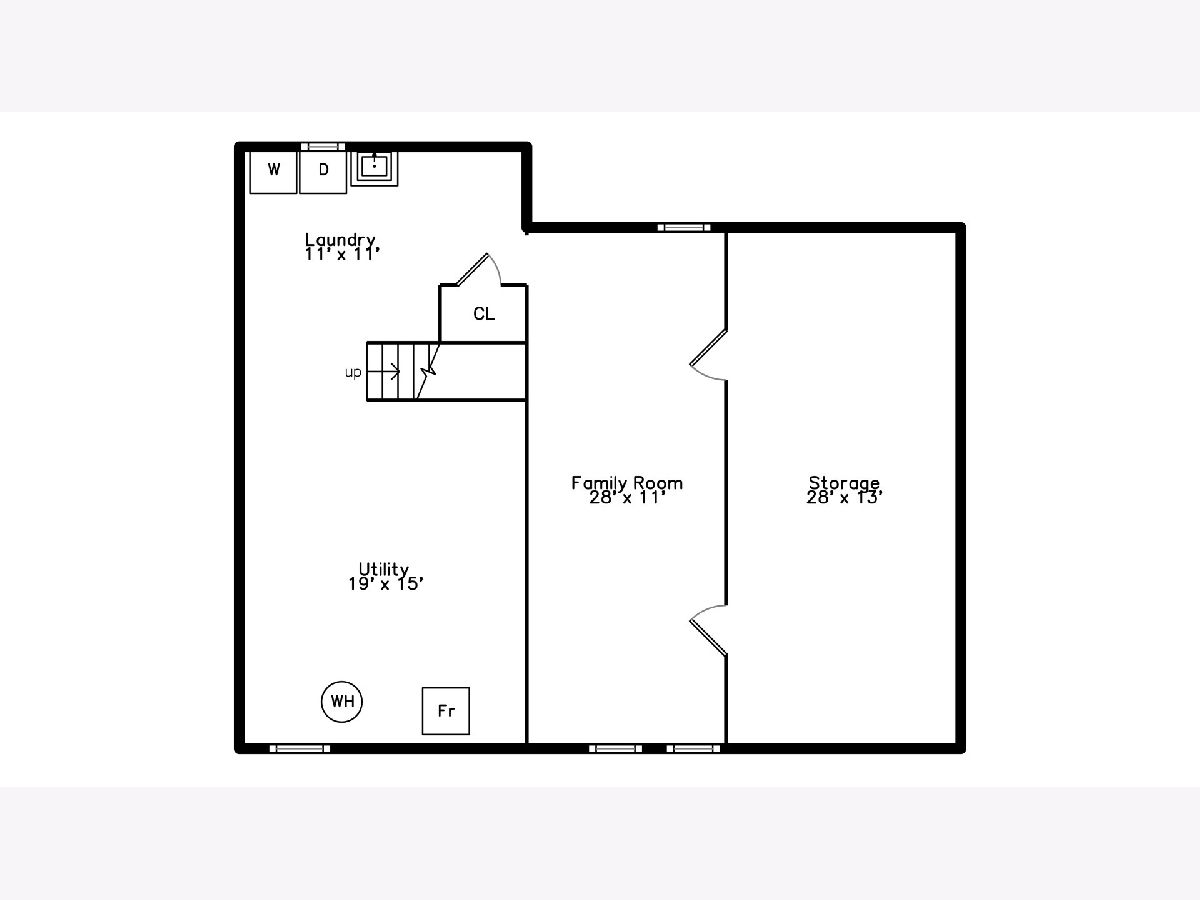
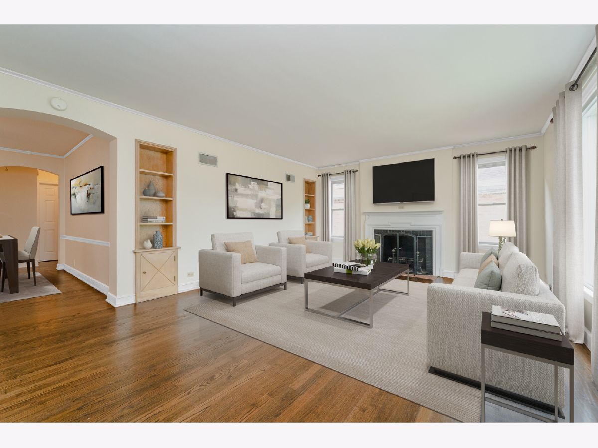
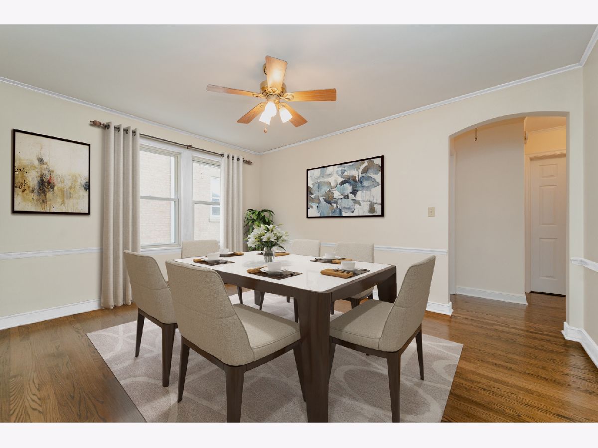
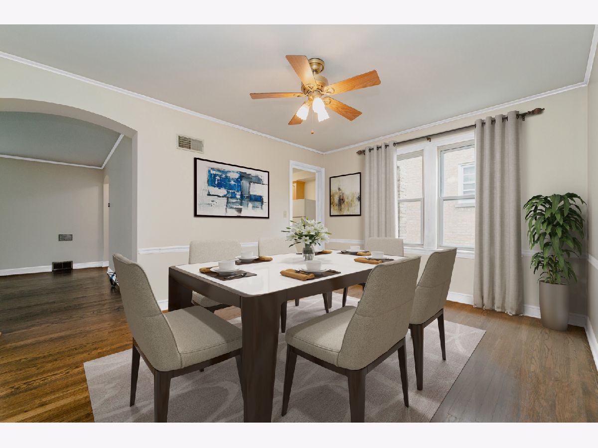
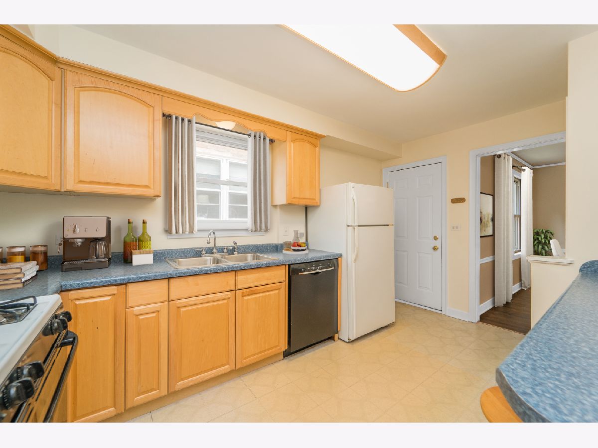
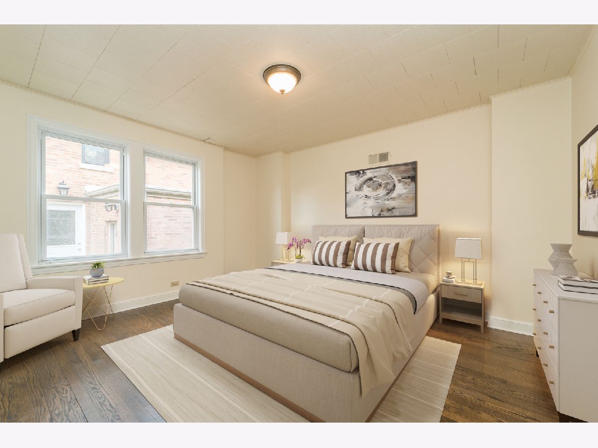
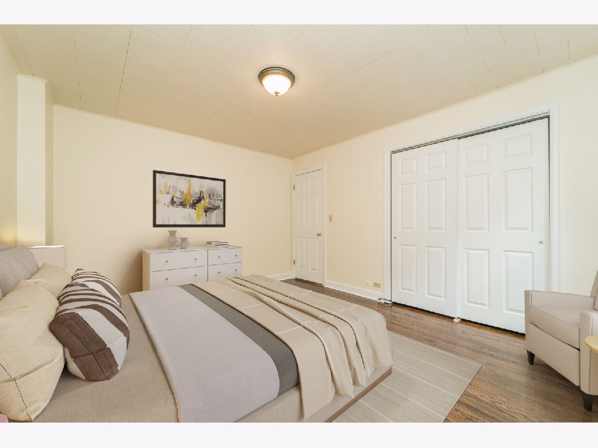
Room Specifics
Total Bedrooms: 3
Bedrooms Above Ground: 3
Bedrooms Below Ground: 0
Dimensions: —
Floor Type: Hardwood
Dimensions: —
Floor Type: Hardwood
Full Bathrooms: 1
Bathroom Amenities: —
Bathroom in Basement: 0
Rooms: Workshop
Basement Description: Unfinished,Crawl
Other Specifics
| 2 | |
| Concrete Perimeter | |
| — | |
| Patio, Storms/Screens | |
| Fenced Yard | |
| 40X125.5 | |
| Pull Down Stair | |
| None | |
| Hardwood Floors, First Floor Bedroom, Built-in Features, Separate Dining Room | |
| Range, Microwave, Dishwasher, Refrigerator, Washer, Dryer | |
| Not in DB | |
| — | |
| — | |
| — | |
| Wood Burning |
Tax History
| Year | Property Taxes |
|---|---|
| 2021 | $4,602 |
Contact Agent
Nearby Similar Homes
Nearby Sold Comparables
Contact Agent
Listing Provided By
Baird & Warner

