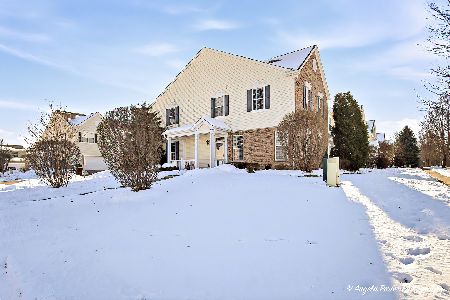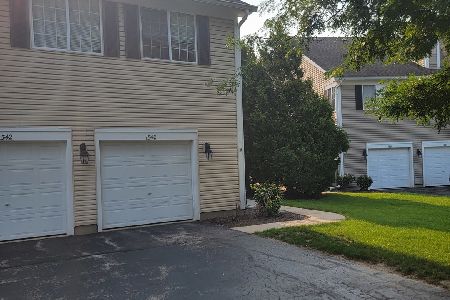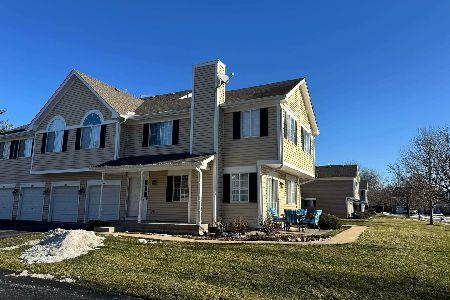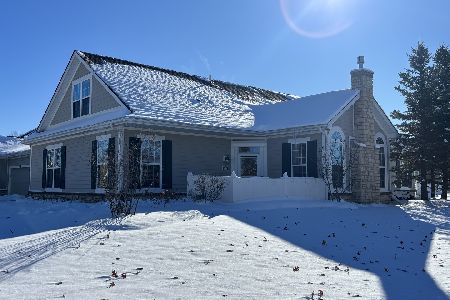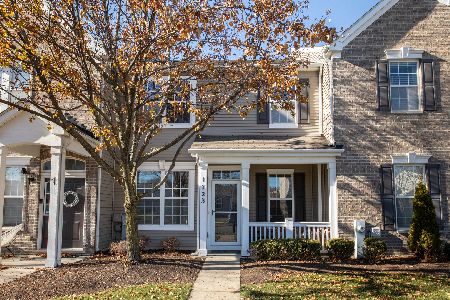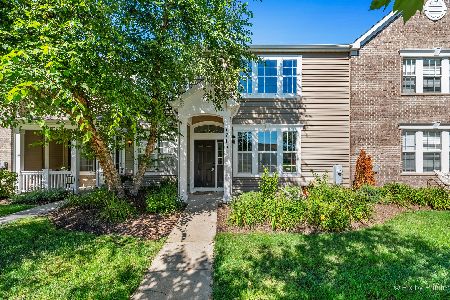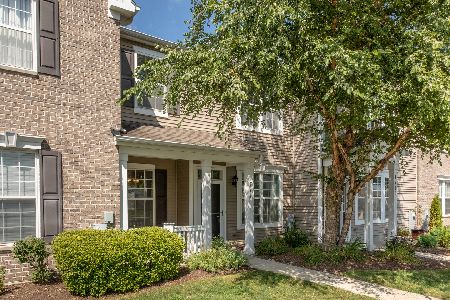1719 Woodside Drive, Woodstock, Illinois 60098
$170,000
|
Sold
|
|
| Status: | Closed |
| Sqft: | 1,747 |
| Cost/Sqft: | $100 |
| Beds: | 3 |
| Baths: | 3 |
| Year Built: | 2007 |
| Property Taxes: | $4,340 |
| Days On Market: | 1875 |
| Lot Size: | 0,00 |
Description
Largest unit in Sweetwater, true 3 bedroom plus a spacious loft gives you plenty of room to live and to entertain. This unit provides you with the easy, maintenance free lifestyle that this open floor plan townhome has to offer. The first floor entry opens to the spacious living/dining room area with luxury vinyl plank flooring. The kitchen with breakfast bar has 42"cabinetry, a custom, spacious pantry, as well as countertop space-perfect for the serious cook and is a dream to work in. Second floor master bedroom is huge with vaulted ceilings, a walk-in closet, a second closet, and master bath with updated tilework , faucets, lighting and two sinks. The second and third bedrooms are spacious, w/new ceiling fans, and closets with custom shelving for smart storage space. Loft area is a great space for a library, TV viewing/gaming, or your choice. The convenient laundry room is located on this floor so the chore of clean clothes is easy and quick. The garage is oversized and boasts plenty of storage. Enjoy the great outdoors from the patio just outside the front door. Close to Routes 47 and 120, schools, Metra train and the popular Woodstock Square. Welcome home!--
Property Specifics
| Condos/Townhomes | |
| 2 | |
| — | |
| 2007 | |
| None | |
| — | |
| No | |
| — |
| Mc Henry | |
| — | |
| 200 / Monthly | |
| Exterior Maintenance,Lawn Care,Scavenger,Snow Removal | |
| Public | |
| Public Sewer | |
| 10947786 | |
| 0833157005 |
Property History
| DATE: | EVENT: | PRICE: | SOURCE: |
|---|---|---|---|
| 31 Mar, 2021 | Sold | $170,000 | MRED MLS |
| 18 Jan, 2021 | Under contract | $174,900 | MRED MLS |
| 5 Dec, 2020 | Listed for sale | $174,900 | MRED MLS |
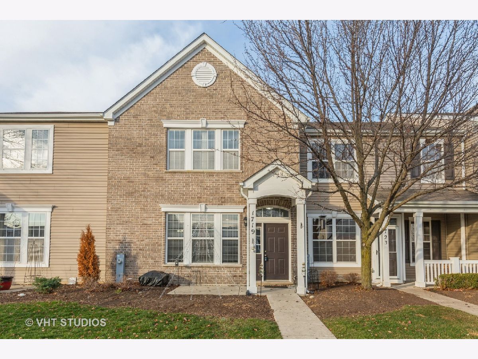
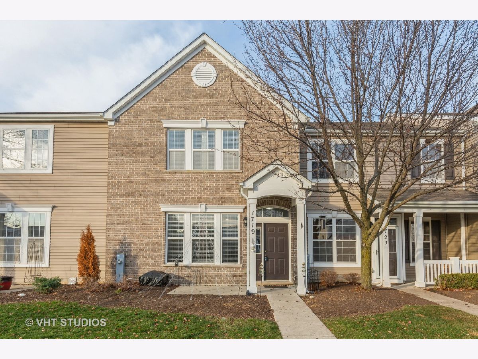
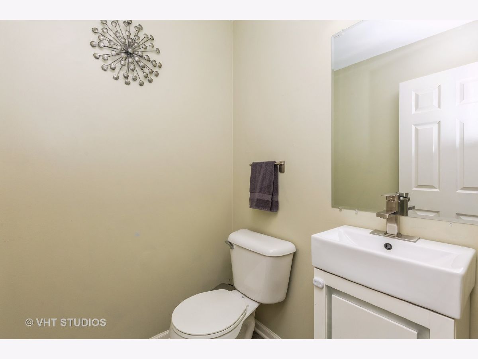
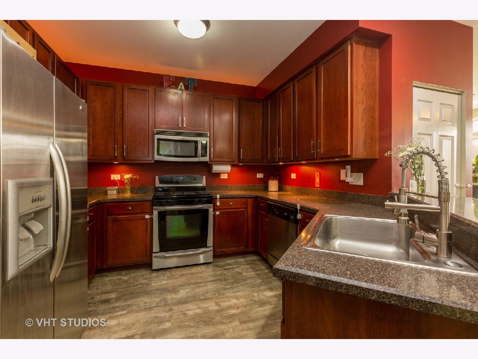
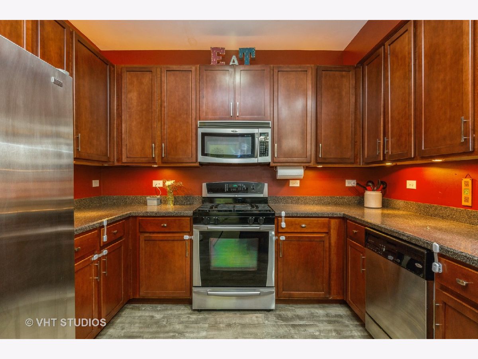
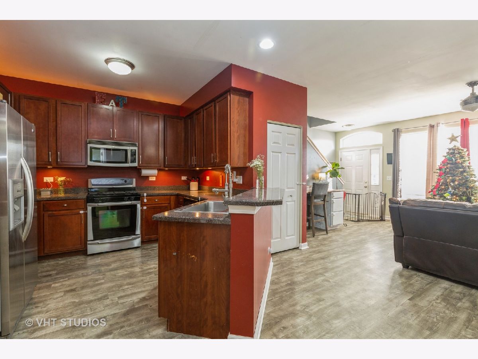
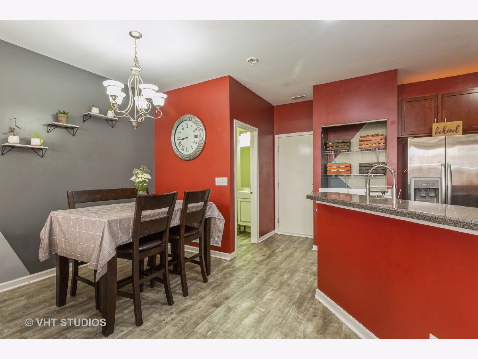
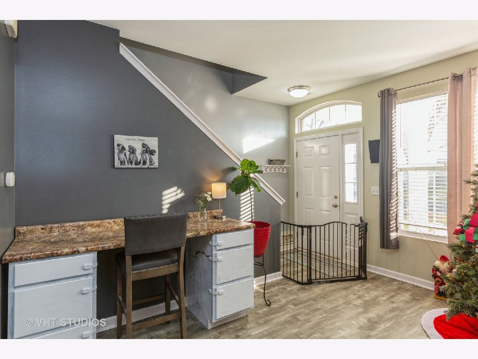
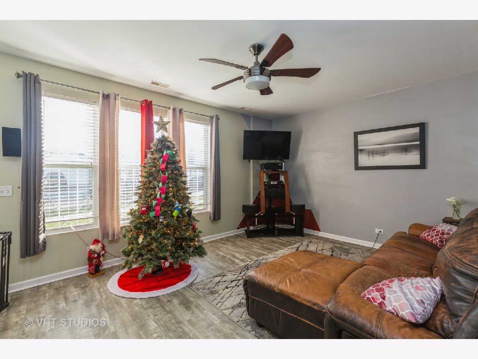
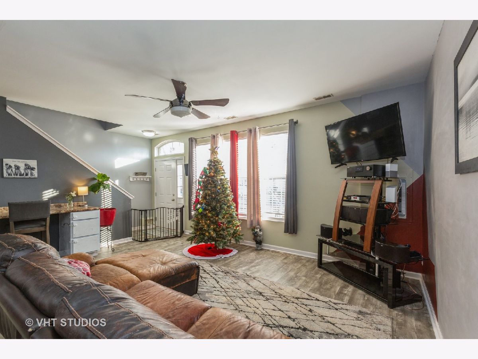
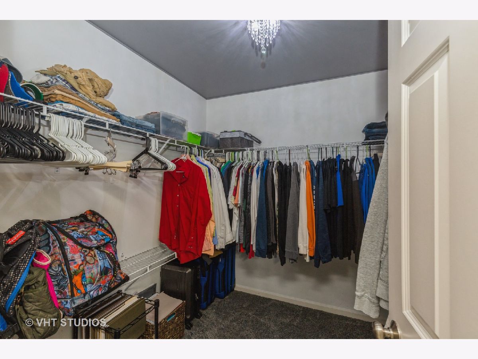
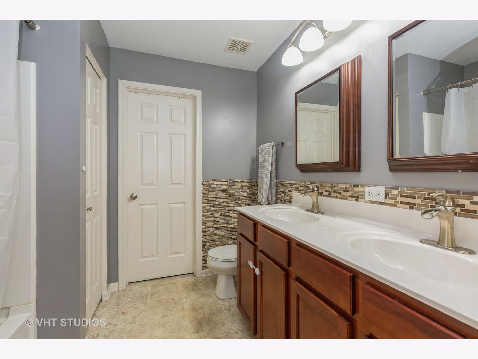
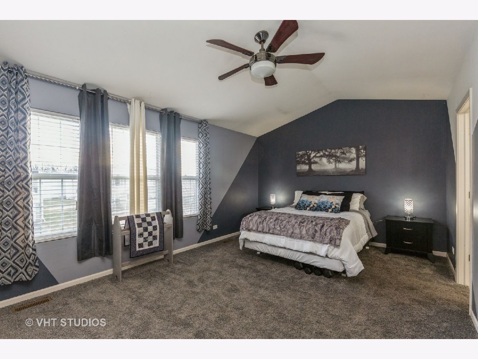
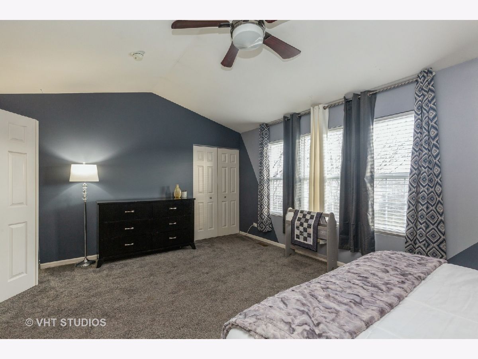
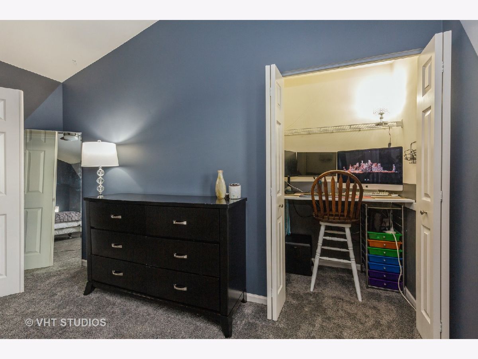
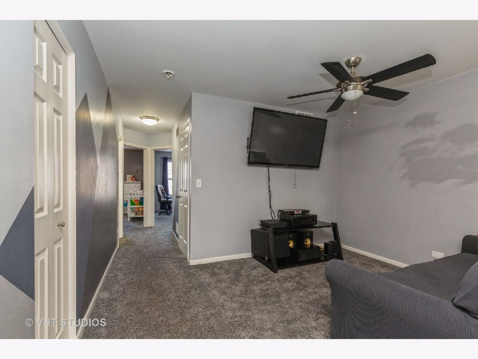
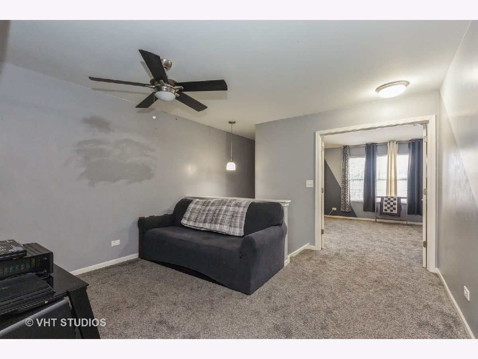
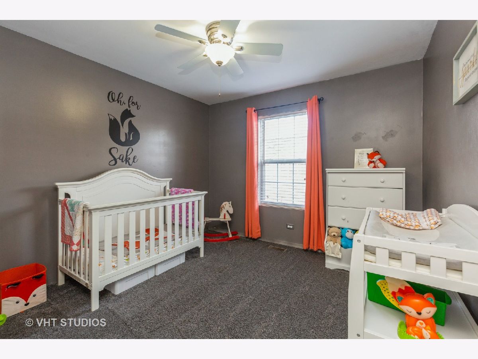
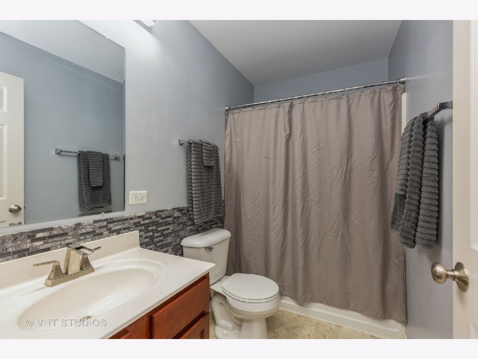
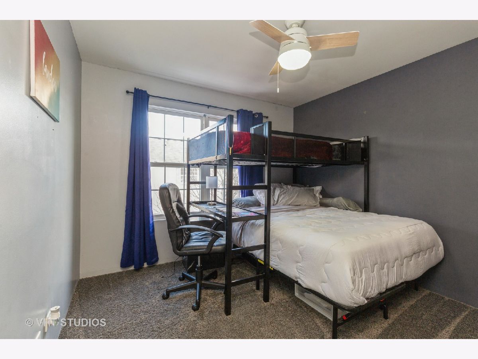
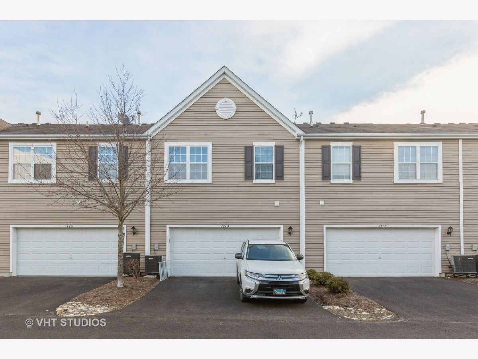
Room Specifics
Total Bedrooms: 3
Bedrooms Above Ground: 3
Bedrooms Below Ground: 0
Dimensions: —
Floor Type: Carpet
Dimensions: —
Floor Type: Carpet
Full Bathrooms: 3
Bathroom Amenities: Double Sink
Bathroom in Basement: 0
Rooms: Loft
Basement Description: Slab
Other Specifics
| 2.5 | |
| Concrete Perimeter | |
| Asphalt | |
| Porch | |
| — | |
| 0 X 0 | |
| — | |
| Full | |
| Vaulted/Cathedral Ceilings, Wood Laminate Floors, Second Floor Laundry, Storage, Walk-In Closet(s), Open Floorplan, Some Carpeting | |
| Range, Microwave, Dishwasher, Refrigerator, Washer, Dryer, Disposal, Stainless Steel Appliance(s), Water Softener Owned | |
| Not in DB | |
| — | |
| — | |
| Park | |
| — |
Tax History
| Year | Property Taxes |
|---|---|
| 2021 | $4,340 |
Contact Agent
Nearby Similar Homes
Nearby Sold Comparables
Contact Agent
Listing Provided By
Baird & Warner

