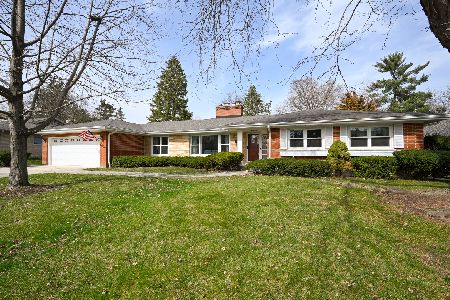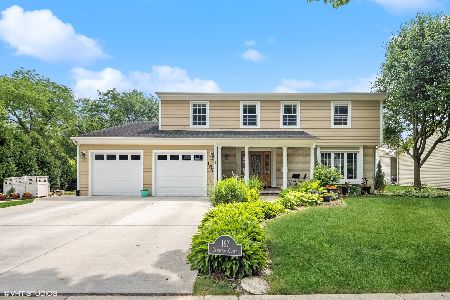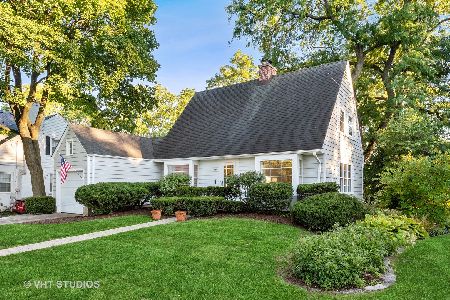172 Cranston Court, Glen Ellyn, Illinois 60137
$550,000
|
Sold
|
|
| Status: | Closed |
| Sqft: | 2,566 |
| Cost/Sqft: | $230 |
| Beds: | 4 |
| Baths: | 3 |
| Year Built: | 1968 |
| Property Taxes: | $15,554 |
| Days On Market: | 3830 |
| Lot Size: | 0,39 |
Description
PRIME CUL-DE-SAC LOCATION SETS THE STAGE FOR THIS SPACIOUS 4 BR BRICK RANCH ON PARK LIKE 100X175 LOT. CUSTOM BUILT BY ORIGINAL OWNER, FEATURES INCLUDE FORMAL LR & DR, FR W/FP & WET BAR, SPACIOUS KIT & BRK RM, 1ST FLR LAUNDRY. PRIVATE 4 BR WING, MASTER BR W/BATH, 3 FP'S, FINISHED LL BSMT W/REC RM & BAR, PLUMBED FOR BATH. GREAT RANCH FLR PLAN IN A BEAUTIFUL SETTING ACROSS FROM SUNSET POOL/PARK. ROOF-2014, FURNACE-2012.
Property Specifics
| Single Family | |
| — | |
| Ranch | |
| 1968 | |
| Full | |
| RANCH | |
| No | |
| 0.39 |
| Du Page | |
| — | |
| 0 / Not Applicable | |
| None | |
| Lake Michigan,Public | |
| Public Sewer | |
| 08996256 | |
| 0514301059 |
Nearby Schools
| NAME: | DISTRICT: | DISTANCE: | |
|---|---|---|---|
|
Grade School
Lincoln Elementary School |
41 | — | |
|
Middle School
Hadley Junior High School |
41 | Not in DB | |
|
High School
Glenbard West High School |
87 | Not in DB | |
Property History
| DATE: | EVENT: | PRICE: | SOURCE: |
|---|---|---|---|
| 22 Oct, 2015 | Sold | $550,000 | MRED MLS |
| 1 Sep, 2015 | Under contract | $589,000 | MRED MLS |
| 29 Jul, 2015 | Listed for sale | $589,000 | MRED MLS |
| 24 Jan, 2020 | Sold | $525,000 | MRED MLS |
| 6 Jan, 2020 | Under contract | $599,900 | MRED MLS |
| — | Last price change | $612,950 | MRED MLS |
| 20 May, 2019 | Listed for sale | $658,750 | MRED MLS |
| 9 Apr, 2024 | Sold | $925,000 | MRED MLS |
| 18 Mar, 2024 | Under contract | $850,000 | MRED MLS |
| 15 Mar, 2024 | Listed for sale | $850,000 | MRED MLS |
Room Specifics
Total Bedrooms: 4
Bedrooms Above Ground: 4
Bedrooms Below Ground: 0
Dimensions: —
Floor Type: Hardwood
Dimensions: —
Floor Type: Hardwood
Dimensions: —
Floor Type: Hardwood
Full Bathrooms: 3
Bathroom Amenities: —
Bathroom in Basement: 0
Rooms: Breakfast Room,Recreation Room
Basement Description: Partially Finished
Other Specifics
| 2 | |
| Concrete Perimeter | |
| Concrete | |
| Patio, Storms/Screens | |
| Cul-De-Sac,Landscaped | |
| 100X175 | |
| Unfinished | |
| Full | |
| Bar-Wet, Hardwood Floors, First Floor Bedroom, First Floor Laundry, First Floor Full Bath | |
| Double Oven, Range, Dishwasher, Refrigerator, Washer, Dryer, Disposal | |
| Not in DB | |
| Pool, Tennis Courts, Sidewalks, Street Lights | |
| — | |
| — | |
| Wood Burning, Gas Starter |
Tax History
| Year | Property Taxes |
|---|---|
| 2015 | $15,554 |
| 2024 | $13,098 |
Contact Agent
Nearby Similar Homes
Nearby Sold Comparables
Contact Agent
Listing Provided By
RE/MAX Suburban








