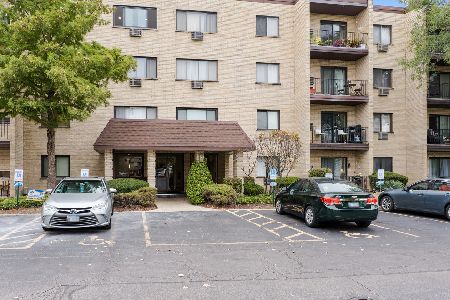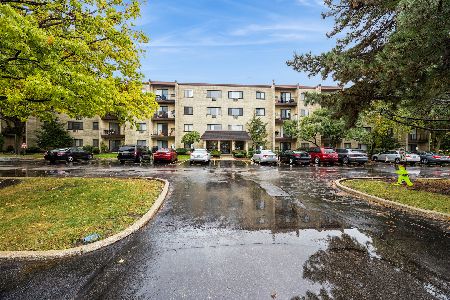172 Fairway Drive, La Grange, Illinois 60525
$460,000
|
Sold
|
|
| Status: | Closed |
| Sqft: | 2,124 |
| Cost/Sqft: | $230 |
| Beds: | 2 |
| Baths: | 4 |
| Year Built: | 1999 |
| Property Taxes: | $8,878 |
| Days On Market: | 2418 |
| Lot Size: | 0,00 |
Description
Venture inside this nature lovers retreat and immerse yourself in a sophisticated, serene maintenance free townhome. Truly there is nothing to be done in this minimalist but warm home where nature seeps inside through out. Everything has been rejuvenated and the home shows meticulously. There are 2 large bedrooms on the upper level with 2 full baths and a loft. The 3rd bedroom is in the lower level with a full bath, huge closet and large windows for plenty of light. The kitchen has been recently updated in the newest colors, stainless appliances and granite counters. There are new hardwood floors and carpet on the upper levels. There is a private office retreat on the lower level along with a huge laundry room and additional storage areas as well. The front door faces the pond and the rear patio overlooks the golf course. Enjoy watching birds, deer and wildlife from the paved rear patio. Located in Lyons Township schools.
Property Specifics
| Condos/Townhomes | |
| 2 | |
| — | |
| 1999 | |
| Full | |
| — | |
| No | |
| — |
| Cook | |
| Fairway Club | |
| 280 / Monthly | |
| Exterior Maintenance,Lawn Care,Snow Removal | |
| Lake Michigan | |
| Public Sewer | |
| 10323524 | |
| 18293001530000 |
Nearby Schools
| NAME: | DISTRICT: | DISTANCE: | |
|---|---|---|---|
|
Grade School
Pleasantdale Elementary School |
107 | — | |
|
Middle School
Pleasantdale Middle School |
107 | Not in DB | |
|
High School
Lyons Twp High School |
204 | Not in DB | |
Property History
| DATE: | EVENT: | PRICE: | SOURCE: |
|---|---|---|---|
| 16 Oct, 2015 | Sold | $440,000 | MRED MLS |
| 2 Sep, 2015 | Under contract | $449,000 | MRED MLS |
| 15 Jul, 2015 | Listed for sale | $449,000 | MRED MLS |
| 14 Jun, 2019 | Sold | $460,000 | MRED MLS |
| 11 Apr, 2019 | Under contract | $489,000 | MRED MLS |
| 28 Mar, 2019 | Listed for sale | $489,000 | MRED MLS |
Room Specifics
Total Bedrooms: 3
Bedrooms Above Ground: 2
Bedrooms Below Ground: 1
Dimensions: —
Floor Type: Carpet
Dimensions: —
Floor Type: Carpet
Full Bathrooms: 4
Bathroom Amenities: Whirlpool,Separate Shower
Bathroom in Basement: 1
Rooms: Breakfast Room,Loft,Office,Sitting Room
Basement Description: Finished
Other Specifics
| 2 | |
| Concrete Perimeter | |
| Asphalt | |
| Patio, Storms/Screens | |
| Common Grounds | |
| 91X29X92X29 | |
| — | |
| Full | |
| Vaulted/Cathedral Ceilings, Skylight(s), Hardwood Floors, Laundry Hook-Up in Unit | |
| Range, Microwave, Dishwasher, High End Refrigerator, Washer, Dryer, Disposal, Stainless Steel Appliance(s) | |
| Not in DB | |
| — | |
| — | |
| — | |
| Double Sided, Gas Log |
Tax History
| Year | Property Taxes |
|---|---|
| 2015 | $5,067 |
| 2019 | $8,878 |
Contact Agent
Nearby Similar Homes
Nearby Sold Comparables
Contact Agent
Listing Provided By
Jameson Sotheby's International Realty





