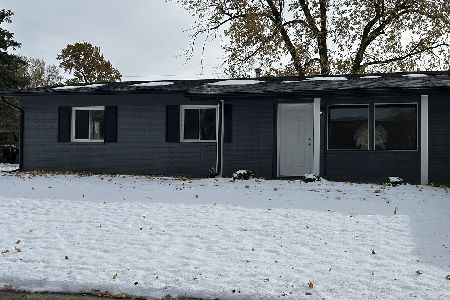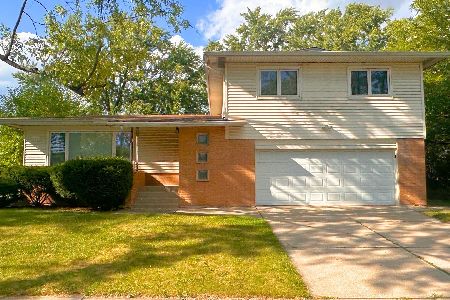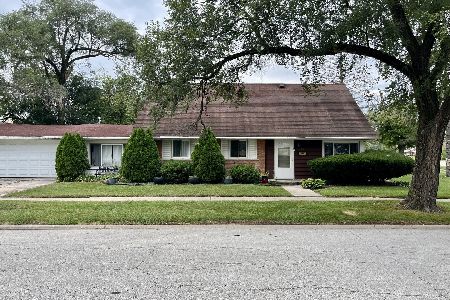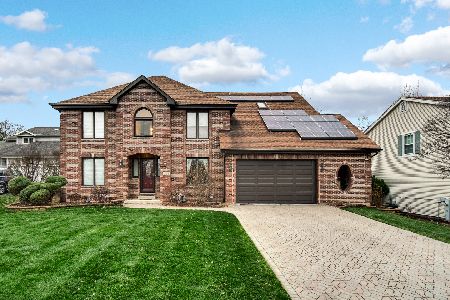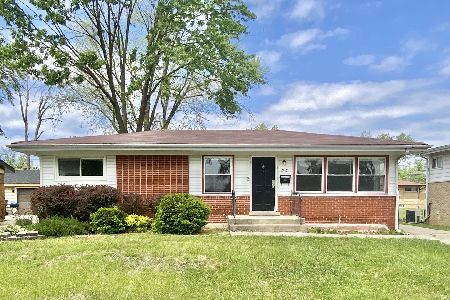172 Frederick Drive, Chicago Heights, Illinois 60411
$139,900
|
Sold
|
|
| Status: | Closed |
| Sqft: | 1,200 |
| Cost/Sqft: | $117 |
| Beds: | 4 |
| Baths: | 2 |
| Year Built: | 1960 |
| Property Taxes: | $4,666 |
| Days On Market: | 3479 |
| Lot Size: | 0,15 |
Description
**HF SCHOOLS!!** NEW RENOVATION**A MUST SEE renovation completed on this 4 bedroom, 2 full bathroom Cape Cod with loads of updates! The ALL NEW kitchen features modern white raised panel cabinets with brush nickel hardware, new granite counters, accenting glass tile back splash, easy maintenance tile floors, recessed lighting, and new stainless steel appliances! Expansive living & dining rooms with custom picture-box & chair rail trim, as well as new white trim & door package throughout! Both of the bathrooms have been completely remodeled with custom tile work & all new fixtures! Bonus family room in the back with a gorgeous floor-to-ceiling brick fireplace & exposed beams! All 4 bedrooms features new carpet and fixtures, and office space/loft on 2nd level! New Roof, New Plumbing, New Electrical, NEW HVAC, NEW Water Heater, New Garage Door & Opener! Nothing left to do but move-in & enjoy!
Property Specifics
| Single Family | |
| — | |
| Cape Cod | |
| 1960 | |
| None | |
| — | |
| No | |
| 0.15 |
| Cook | |
| Serena Hills | |
| 0 / Not Applicable | |
| None | |
| Public | |
| Public Sewer | |
| 09298678 | |
| 32083100080000 |
Property History
| DATE: | EVENT: | PRICE: | SOURCE: |
|---|---|---|---|
| 1 Dec, 2015 | Sold | $21,199 | MRED MLS |
| 23 Sep, 2015 | Under contract | $32,300 | MRED MLS |
| — | Last price change | $22,300 | MRED MLS |
| 12 May, 2015 | Listed for sale | $57,240 | MRED MLS |
| 9 Nov, 2016 | Sold | $139,900 | MRED MLS |
| 27 Sep, 2016 | Under contract | $139,900 | MRED MLS |
| — | Last price change | $142,900 | MRED MLS |
| 26 Jul, 2016 | Listed for sale | $142,900 | MRED MLS |
Room Specifics
Total Bedrooms: 4
Bedrooms Above Ground: 4
Bedrooms Below Ground: 0
Dimensions: —
Floor Type: Wood Laminate
Dimensions: —
Floor Type: Carpet
Dimensions: —
Floor Type: Carpet
Full Bathrooms: 2
Bathroom Amenities: —
Bathroom in Basement: —
Rooms: Loft
Basement Description: Slab
Other Specifics
| 2 | |
| — | |
| Asphalt,Side Drive | |
| Porch | |
| — | |
| 61X110 | |
| — | |
| None | |
| Wood Laminate Floors, First Floor Bedroom, First Floor Full Bath | |
| Range, Dishwasher, Refrigerator, Stainless Steel Appliance(s) | |
| Not in DB | |
| Sidewalks, Street Lights, Street Paved | |
| — | |
| — | |
| — |
Tax History
| Year | Property Taxes |
|---|---|
| 2015 | $4,964 |
| 2016 | $4,666 |
Contact Agent
Nearby Similar Homes
Nearby Sold Comparables
Contact Agent
Listing Provided By
Crosstown Realtors, Inc.

