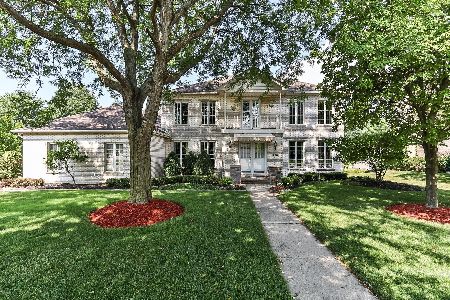172 Hamilton Avenue, Frankfort, Illinois 60423
$535,000
|
Sold
|
|
| Status: | Closed |
| Sqft: | 4,000 |
| Cost/Sqft: | $137 |
| Beds: | 4 |
| Baths: | 4 |
| Year Built: | 1990 |
| Property Taxes: | $13,160 |
| Days On Market: | 184 |
| Lot Size: | 0,00 |
Description
Welcome to 172 Hamilton Ave, Frankfort, IL - a cherished original in an unbeatable location! Lovingly and meticulously maintained by its original owner, this charming 4-bedroom, 3.5-bath home is nestled in one of Frankfort's most desirable neighborhoods. Just a short walk to scenic downtown Frankfort and the nearby bike path, and conveniently located between Route 30 and LaGrange Road, this home offers both comfort and accessibility within the award-winning Lincoln-Way East High School district. Inside, you'll find original hardwood floors, solid oak banisters, and high-quality Andersen windows throughout. The inviting main level features a formal dining room, front-facing sitting room, and a spacious living room with a classic brick fireplace. The beautifully maintained kitchen flows into a cedar-lined three-season room-ideal for relaxing or entertaining year-round. The main level also includes a laundry room and a full bath for added convenience. Upstairs, each bedroom offers generous double closets. The main bathroom includes a large double-sink vanity and shower, while the spacious primary suite boasts a walk-in closet, an additional double closet, and a luxurious en-suite bath with two vanities, a jetted tub, a separate shower, and a private toilet room. The fully finished basement expands the living space with a versatile playroom, a wet bar, and a half bath-perfect for entertaining or multi-use living. Additional highlights include a spacious 2.5-car garage with ample storage, a 15-year-old furnace and A/C, a newer water heater (2-3 years old), and a whole house fan, central vacuum system, and water softener. The upstairs bathrooms were tastefully updated in 2010 and 2011, and the home has always been completely smoke-free. Don't miss your chance to own this well-cared-for home in the heart of Frankfort-a perfect blend of location, comfort, and timeless quality.
Property Specifics
| Single Family | |
| — | |
| — | |
| 1990 | |
| — | |
| — | |
| No | |
| — |
| Will | |
| — | |
| — / Not Applicable | |
| — | |
| — | |
| — | |
| 12424121 | |
| 1909213760060000 |
Nearby Schools
| NAME: | DISTRICT: | DISTANCE: | |
|---|---|---|---|
|
Grade School
Chelsea Elementary School |
157C | — | |
|
Middle School
Hickory Creek Middle School |
157C | Not in DB | |
|
High School
Lincoln-way East High School |
210 | Not in DB | |
Property History
| DATE: | EVENT: | PRICE: | SOURCE: |
|---|---|---|---|
| 15 Aug, 2025 | Sold | $535,000 | MRED MLS |
| 24 Jul, 2025 | Under contract | $549,900 | MRED MLS |
| 18 Jul, 2025 | Listed for sale | $549,900 | MRED MLS |
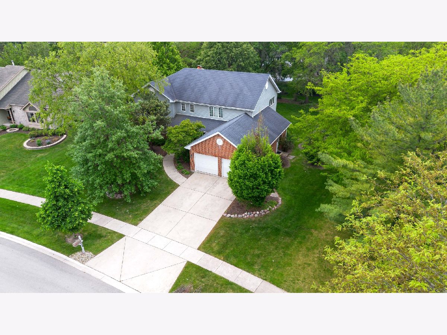
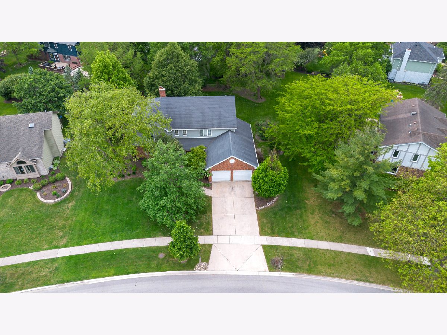
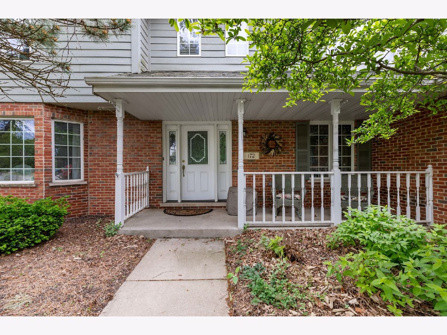
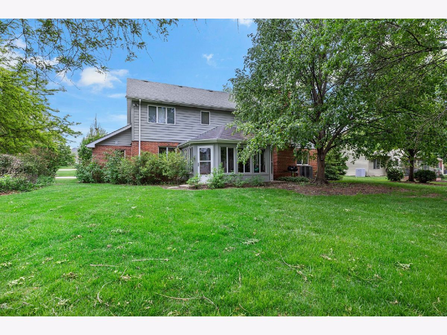
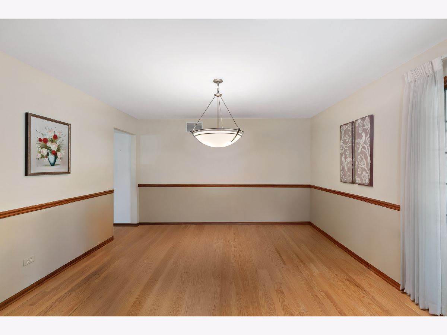
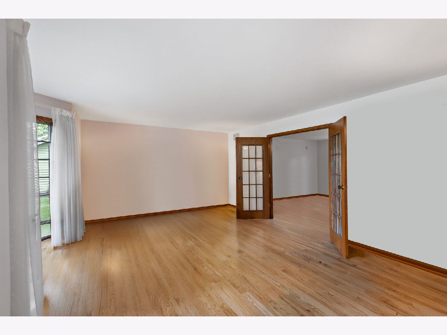
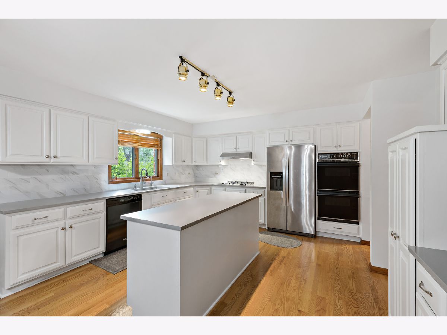
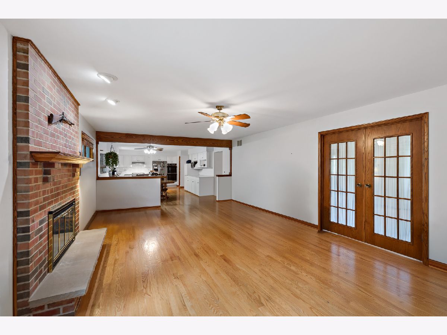
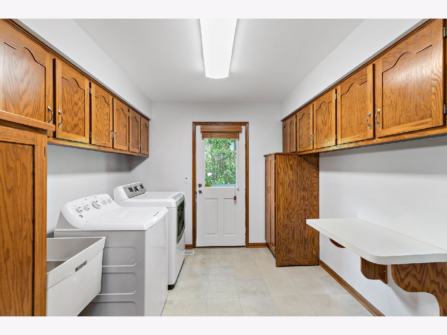
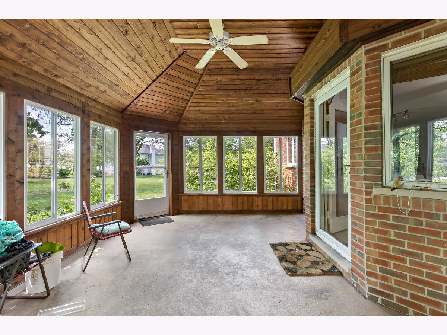
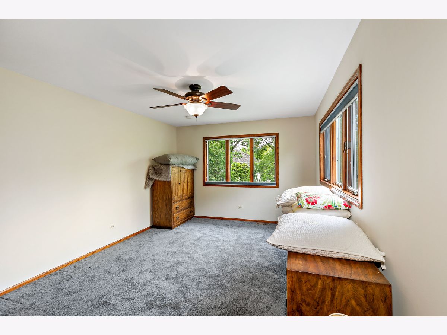
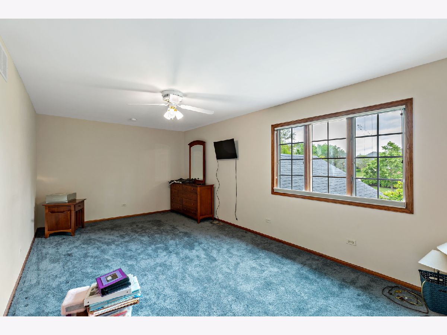
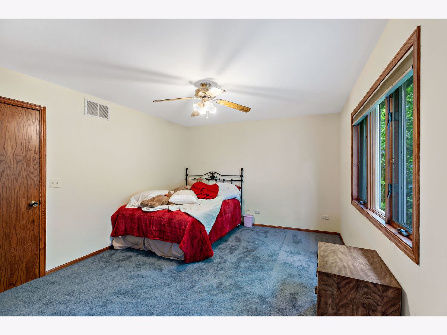
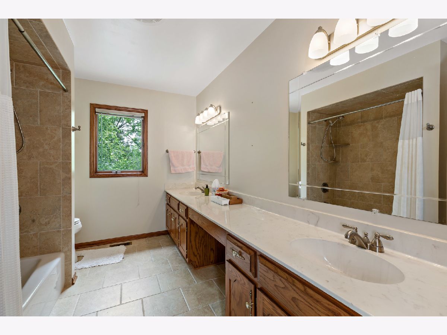
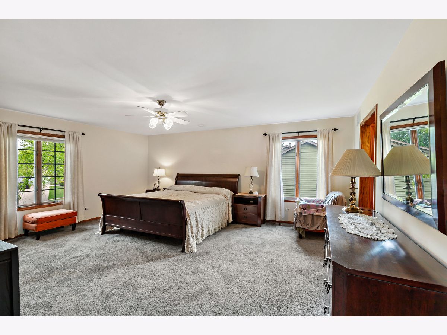
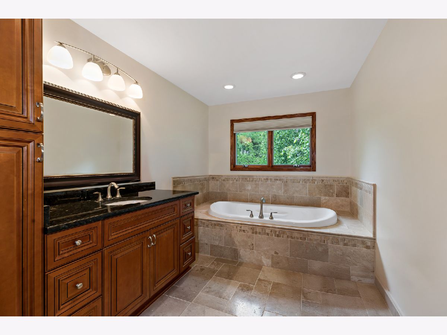
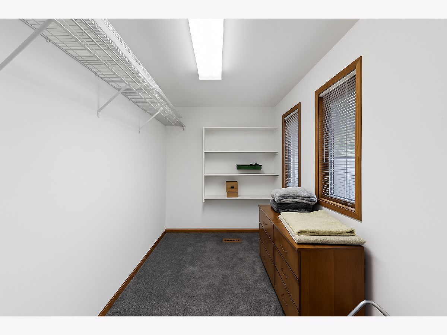
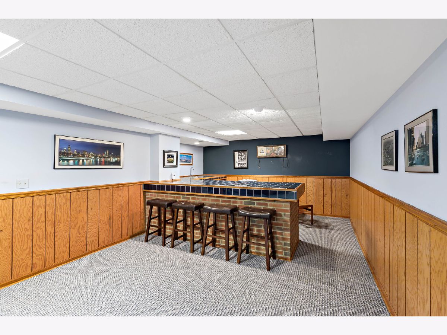
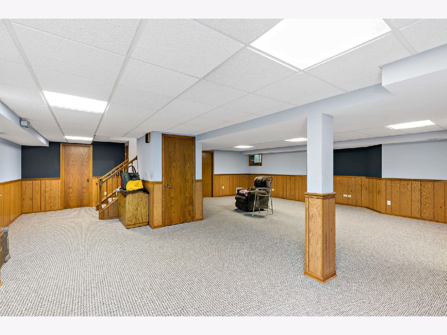
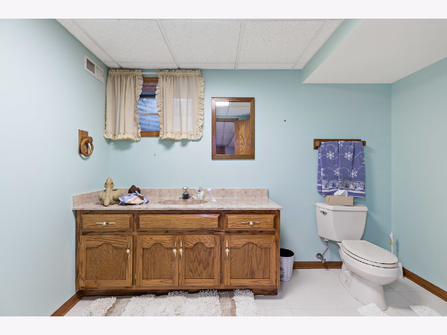
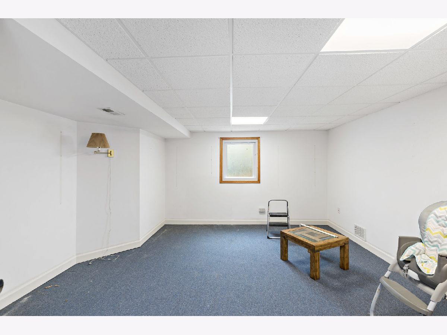
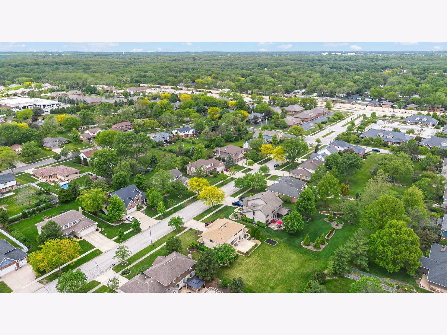
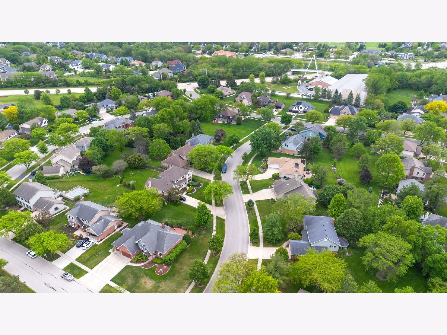
Room Specifics
Total Bedrooms: 4
Bedrooms Above Ground: 4
Bedrooms Below Ground: 0
Dimensions: —
Floor Type: —
Dimensions: —
Floor Type: —
Dimensions: —
Floor Type: —
Full Bathrooms: 4
Bathroom Amenities: —
Bathroom in Basement: 1
Rooms: —
Basement Description: —
Other Specifics
| 2.5 | |
| — | |
| — | |
| — | |
| — | |
| 75X140 | |
| — | |
| — | |
| — | |
| — | |
| Not in DB | |
| — | |
| — | |
| — | |
| — |
Tax History
| Year | Property Taxes |
|---|---|
| 2025 | $13,160 |
Contact Agent
Nearby Similar Homes
Nearby Sold Comparables
Contact Agent
Listing Provided By
Hoffman Realtors LLC





