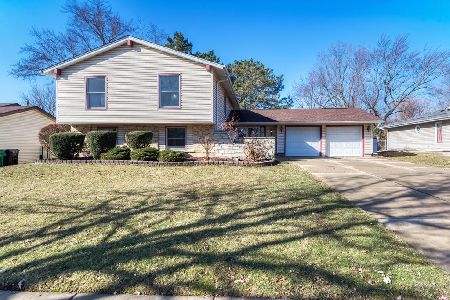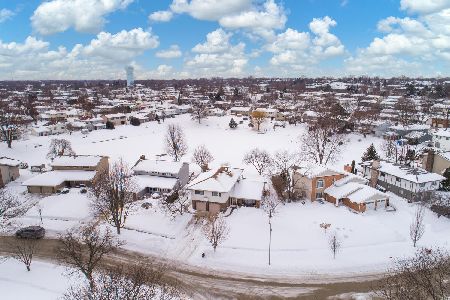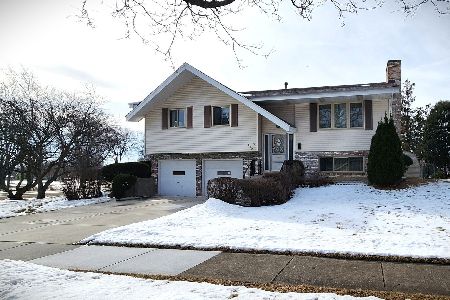172 Hingham Lane, Bloomingdale, Illinois 60108
$342,000
|
Sold
|
|
| Status: | Closed |
| Sqft: | 2,335 |
| Cost/Sqft: | $150 |
| Beds: | 4 |
| Baths: | 3 |
| Year Built: | 1978 |
| Property Taxes: | $7,423 |
| Days On Market: | 3369 |
| Lot Size: | 0,21 |
Description
A must see updated home with several spectacular views of the lake and manicured yard. Large living room with bay window. Dining room with pass through to kitchen. Updated eat-in kitchen with custom made Amish hardwood cabinets with pull out drawers, wine rack, breakfast bar, recessed and pendent lighting, gorgeous bamboo wood floors and so much more. The conversation will flow easily into the family room which boasts a floor to ceiling brick fireplace flanked by two beautiful bookcases, newer carpeting, eyeball lighting and a Pella slider that opens to an oversized brick paver patio overlooking the lake. Updated laundry/mud room (2015) has built-in cabinets and sink. Spacious master suite with walk-in closets. GORGEOUS remolded private bath (2014) with dressing/vanity space, separate commode and luxury shower area with heated ceramic flooring. Brand new roof in 2016. New HWH in 2008. Hall bath updated in 2015. Conveniently located well cared for home. Desirable school Distr. 13/108!!
Property Specifics
| Single Family | |
| — | |
| — | |
| 1978 | |
| None | |
| — | |
| Yes | |
| 0.21 |
| Du Page | |
| Fairfield | |
| 150 / Annual | |
| Other | |
| Lake Michigan | |
| Public Sewer | |
| 09402187 | |
| 0215411006 |
Nearby Schools
| NAME: | DISTRICT: | DISTANCE: | |
|---|---|---|---|
|
Grade School
Dujardin Elementary School |
13 | — | |
|
Middle School
Westfield Middle School |
13 | Not in DB | |
|
High School
Lake Park High School |
108 | Not in DB | |
Property History
| DATE: | EVENT: | PRICE: | SOURCE: |
|---|---|---|---|
| 17 Feb, 2017 | Sold | $342,000 | MRED MLS |
| 8 Dec, 2016 | Under contract | $349,900 | MRED MLS |
| 8 Dec, 2016 | Listed for sale | $349,900 | MRED MLS |
| 30 Apr, 2021 | Sold | $426,500 | MRED MLS |
| 13 Mar, 2021 | Under contract | $399,000 | MRED MLS |
| 10 Mar, 2021 | Listed for sale | $399,000 | MRED MLS |
Room Specifics
Total Bedrooms: 4
Bedrooms Above Ground: 4
Bedrooms Below Ground: 0
Dimensions: —
Floor Type: Carpet
Dimensions: —
Floor Type: Carpet
Dimensions: —
Floor Type: Carpet
Full Bathrooms: 3
Bathroom Amenities: Separate Shower,Full Body Spray Shower
Bathroom in Basement: 0
Rooms: No additional rooms
Basement Description: None
Other Specifics
| 2 | |
| Concrete Perimeter | |
| Concrete | |
| Gazebo, Brick Paver Patio, Storms/Screens | |
| Lake Front,Water View | |
| 47X140X86X138 | |
| — | |
| Full | |
| Hardwood Floors, Heated Floors, First Floor Laundry | |
| Double Oven, Microwave, Dishwasher, Refrigerator, Washer, Dryer, Disposal | |
| Not in DB | |
| Sidewalks, Street Lights, Street Paved | |
| — | |
| — | |
| Wood Burning, Gas Starter |
Tax History
| Year | Property Taxes |
|---|---|
| 2017 | $7,423 |
| 2021 | $7,526 |
Contact Agent
Nearby Similar Homes
Nearby Sold Comparables
Contact Agent
Listing Provided By
RE/MAX All Pro








