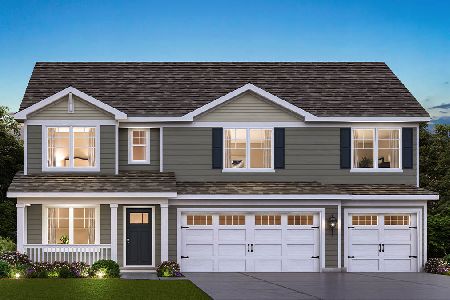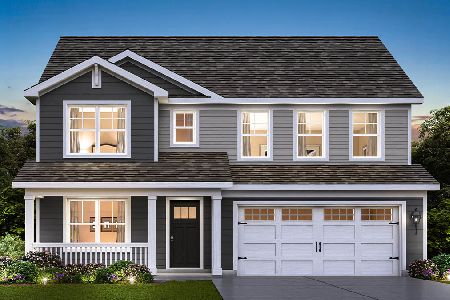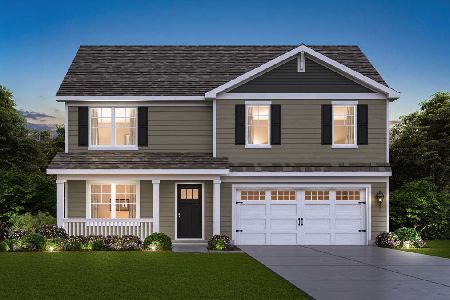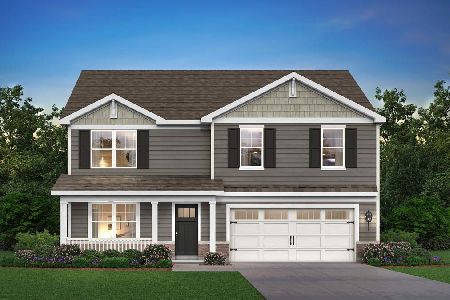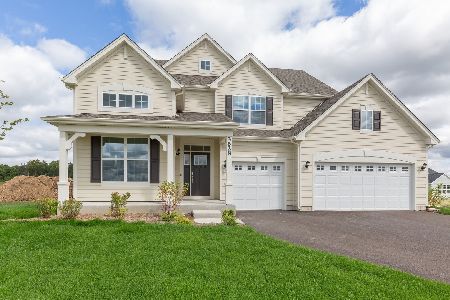172 Trumpet Vine Circle, Elgin, Illinois 60124
$395,000
|
Sold
|
|
| Status: | Closed |
| Sqft: | 4,400 |
| Cost/Sqft: | $91 |
| Beds: | 5 |
| Baths: | 4 |
| Year Built: | 2010 |
| Property Taxes: | $0 |
| Days On Market: | 5527 |
| Lot Size: | 0,47 |
Description
Sellers must move today!!! Their loss is your gain. Relocation. Whitehall model w/over $140k in upgrades. Kitchen with granite tops, glass tiled backsplash and dark stained maple cabinets. Oversized center island. Extended family room w/stone FP. Dual staircases. English Basement w/rough in for fifth bathroom. Premium lot. Close to excellent schools, shopping & transportation.
Property Specifics
| Single Family | |
| — | |
| Traditional | |
| 2010 | |
| Full,English | |
| WHITEHALL | |
| No | |
| 0.47 |
| Kane | |
| Tall Oaks | |
| 0 / Not Applicable | |
| None | |
| Public | |
| Public Sewer | |
| 07708941 | |
| 0513277016 |
Nearby Schools
| NAME: | DISTRICT: | DISTANCE: | |
|---|---|---|---|
|
Grade School
Prairie View Grade School |
301 | — | |
|
Middle School
Prairie Knolls Middle School |
301 | Not in DB | |
|
High School
Central High School |
301 | Not in DB | |
Property History
| DATE: | EVENT: | PRICE: | SOURCE: |
|---|---|---|---|
| 7 Oct, 2011 | Sold | $395,000 | MRED MLS |
| 2 Sep, 2011 | Under contract | $399,900 | MRED MLS |
| — | Last price change | $449,900 | MRED MLS |
| 12 Jan, 2011 | Listed for sale | $559,000 | MRED MLS |
| 28 Oct, 2014 | Sold | $435,000 | MRED MLS |
| 13 Sep, 2014 | Under contract | $439,900 | MRED MLS |
| — | Last price change | $449,900 | MRED MLS |
| 8 Jun, 2014 | Listed for sale | $469,900 | MRED MLS |
Room Specifics
Total Bedrooms: 5
Bedrooms Above Ground: 5
Bedrooms Below Ground: 0
Dimensions: —
Floor Type: Carpet
Dimensions: —
Floor Type: Carpet
Dimensions: —
Floor Type: Carpet
Dimensions: —
Floor Type: —
Full Bathrooms: 4
Bathroom Amenities: Separate Shower,Double Sink
Bathroom in Basement: 0
Rooms: Bedroom 5,Breakfast Room,Foyer,Great Room,Utility Room-1st Floor
Basement Description: Unfinished
Other Specifics
| 3 | |
| Concrete Perimeter | |
| Asphalt | |
| — | |
| Landscaped | |
| 192X135X170X87 | |
| Unfinished | |
| Full | |
| Vaulted/Cathedral Ceilings, First Floor Bedroom, In-Law Arrangement | |
| Double Oven, Microwave, Dishwasher, Refrigerator, Washer, Dryer, Disposal | |
| Not in DB | |
| Sidewalks, Street Lights, Street Paved | |
| — | |
| — | |
| Wood Burning, Gas Log |
Tax History
| Year | Property Taxes |
|---|---|
| 2014 | $16,358 |
Contact Agent
Nearby Similar Homes
Nearby Sold Comparables
Contact Agent
Listing Provided By
RE/MAX Horizon

