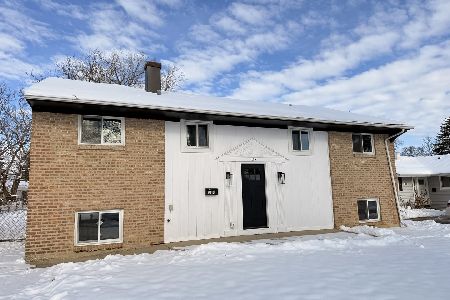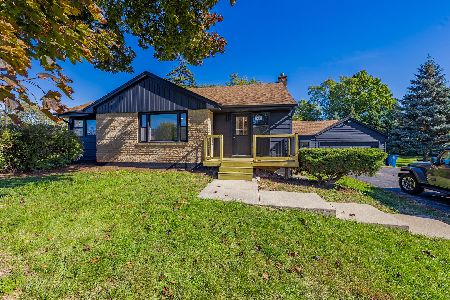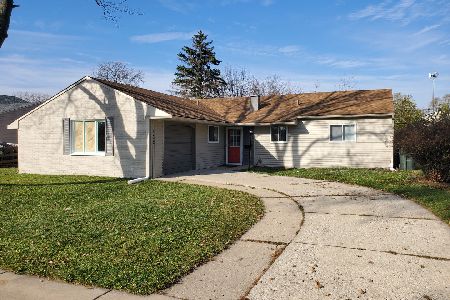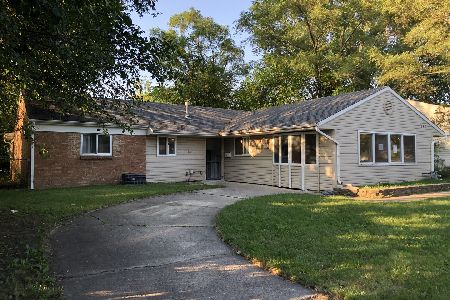172 Vantroba Drive, Glendale Heights, Illinois 60139
$321,000
|
Sold
|
|
| Status: | Closed |
| Sqft: | 1,362 |
| Cost/Sqft: | $235 |
| Beds: | 3 |
| Baths: | 2 |
| Year Built: | 1965 |
| Property Taxes: | $7,615 |
| Days On Market: | 439 |
| Lot Size: | 0,00 |
Description
Welcome to this adorable ranch home, perfectly situated in the highly sought-after Glenbard West school district. The beautifully remodeled kitchen features modern white cabinets, stainless steel appliances, stunning quartz countertops, and a chic white subway tile backsplash, all seamlessly flowing into the dining room adorned with elegant white wainscoting-a perfect space for entertaining. The primary bedroom boasts a fully remodeled bathroom, offering a stylish retreat. Enjoy the convenience of an attached one-car garage and a fully fenced yard with raspberry and blueberry bushes, ideal for outdoor gatherings and play. Located next to Camera Park & Splash Pad, this home is just a short walk from the Glenside Public Library and schools. With easy access to the I-355 Expressway and nearby retail stores and restaurants, you'll love the convenience of this charming neighborhood. Don't miss the opportunity to make this cute-as-a-button ranch home your own-schedule your showing today!
Property Specifics
| Single Family | |
| — | |
| — | |
| 1965 | |
| — | |
| — | |
| No | |
| — |
| — | |
| — | |
| — / Not Applicable | |
| — | |
| — | |
| — | |
| 12203958 | |
| 0234103012 |
Nearby Schools
| NAME: | DISTRICT: | DISTANCE: | |
|---|---|---|---|
|
Grade School
Glen Hill Primary School |
16 | — | |
|
Middle School
Glenside Middle School |
16 | Not in DB | |
|
High School
Glenbard West High School |
87 | Not in DB | |
Property History
| DATE: | EVENT: | PRICE: | SOURCE: |
|---|---|---|---|
| 31 Mar, 2023 | Sold | $295,000 | MRED MLS |
| 10 Feb, 2023 | Under contract | $294,999 | MRED MLS |
| — | Last price change | $299,999 | MRED MLS |
| 29 Nov, 2022 | Listed for sale | $299,999 | MRED MLS |
| 10 Dec, 2024 | Sold | $321,000 | MRED MLS |
| 10 Nov, 2024 | Under contract | $320,000 | MRED MLS |
| 7 Nov, 2024 | Listed for sale | $320,000 | MRED MLS |
| 16 Oct, 2025 | Sold | $340,000 | MRED MLS |
| 1 Sep, 2025 | Under contract | $335,000 | MRED MLS |
| 27 Aug, 2025 | Listed for sale | $335,000 | MRED MLS |
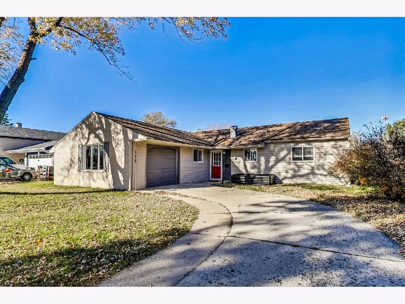
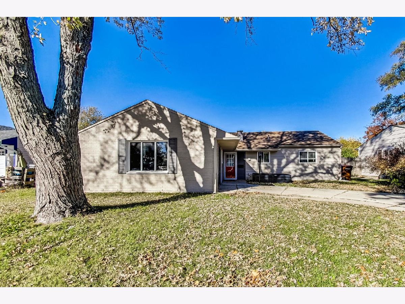
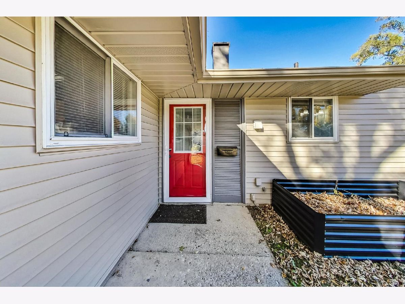
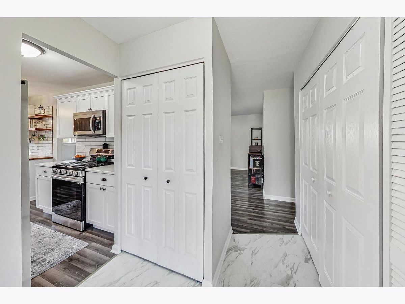
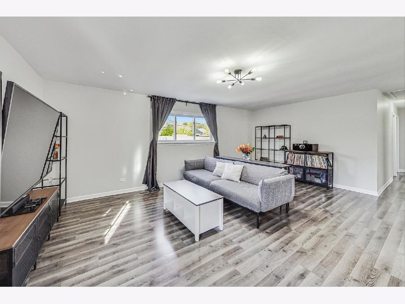
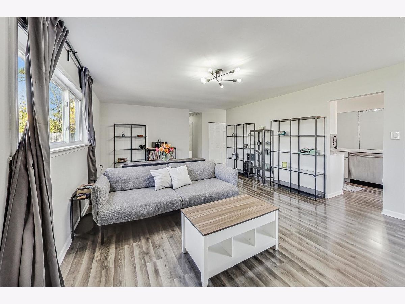
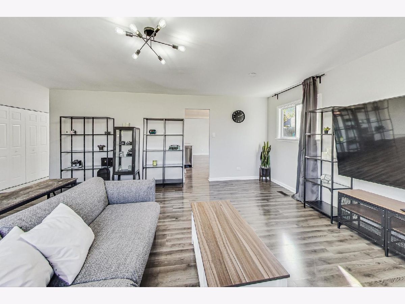
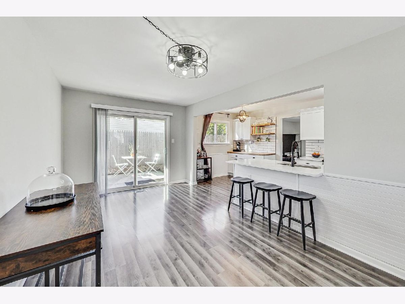
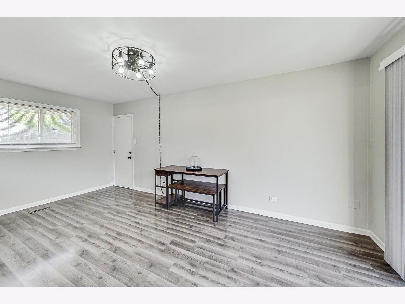
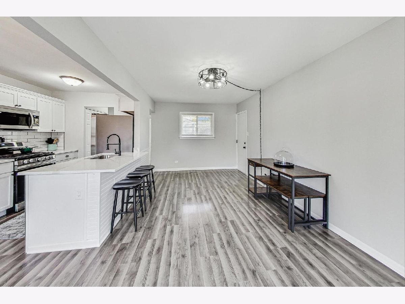
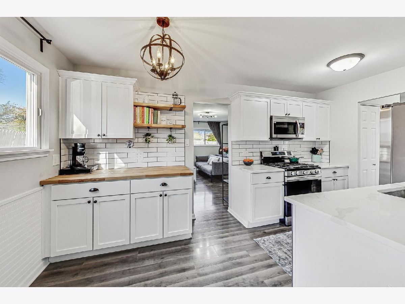
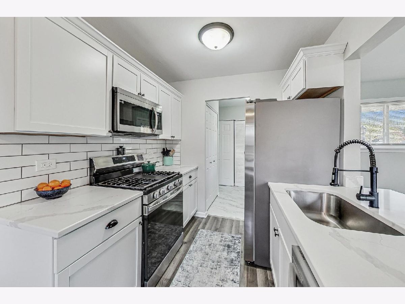
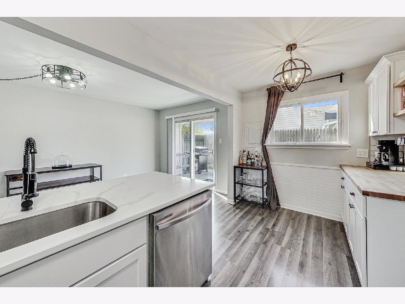
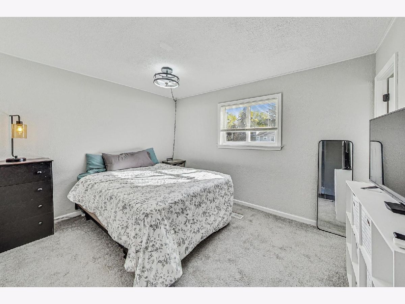
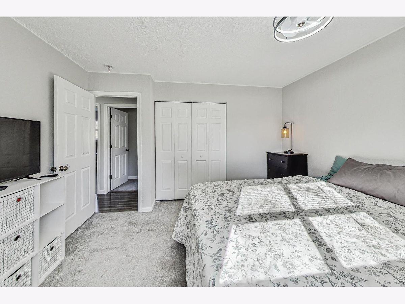
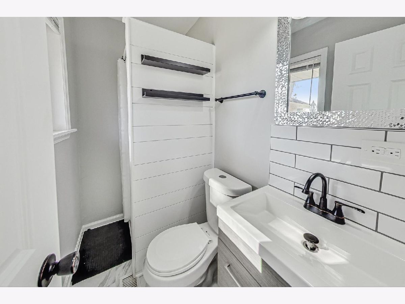
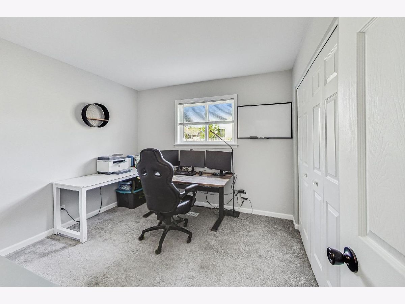
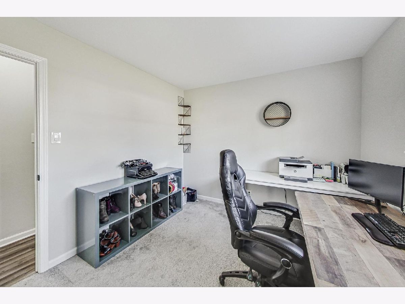
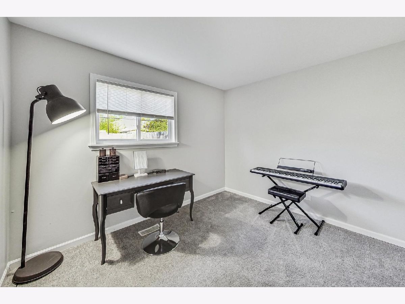
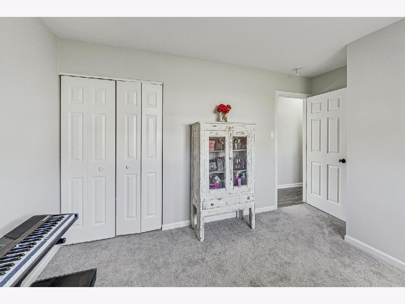
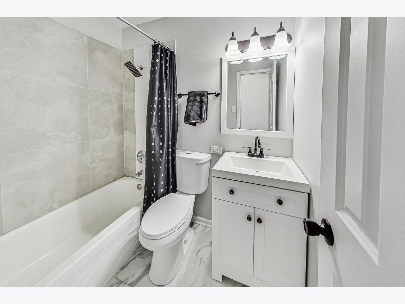
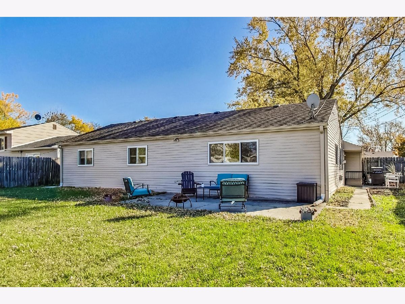
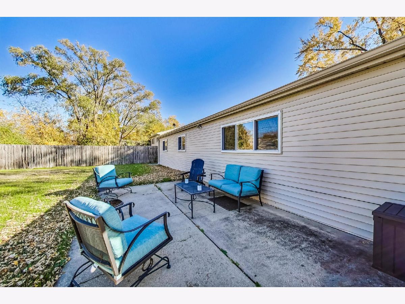
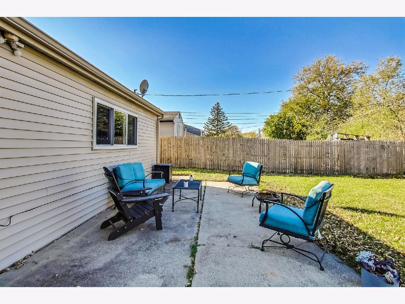
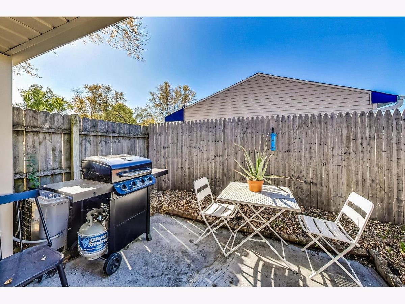
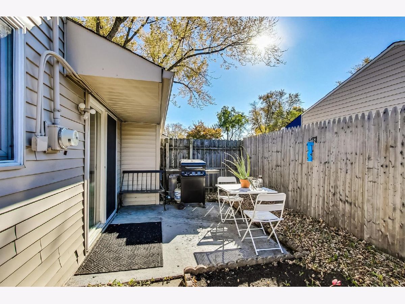
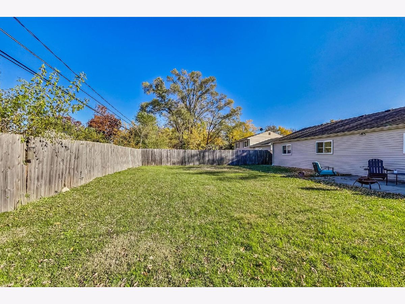
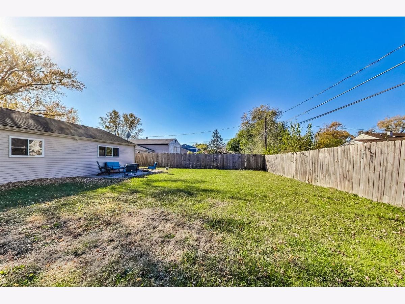
Room Specifics
Total Bedrooms: 3
Bedrooms Above Ground: 3
Bedrooms Below Ground: 0
Dimensions: —
Floor Type: —
Dimensions: —
Floor Type: —
Full Bathrooms: 2
Bathroom Amenities: —
Bathroom in Basement: 0
Rooms: —
Basement Description: None
Other Specifics
| 1 | |
| — | |
| Concrete | |
| — | |
| — | |
| 65X120 | |
| — | |
| — | |
| — | |
| — | |
| Not in DB | |
| — | |
| — | |
| — | |
| — |
Tax History
| Year | Property Taxes |
|---|---|
| 2023 | $6,046 |
| 2024 | $7,615 |
| 2025 | $7,824 |
Contact Agent
Nearby Similar Homes
Nearby Sold Comparables
Contact Agent
Listing Provided By
@properties Christie's International Real Estate


