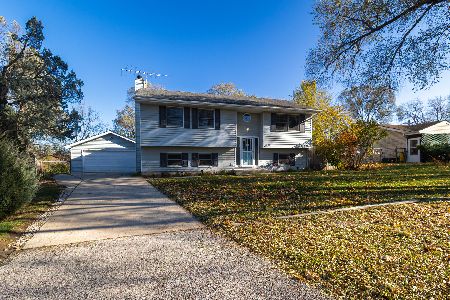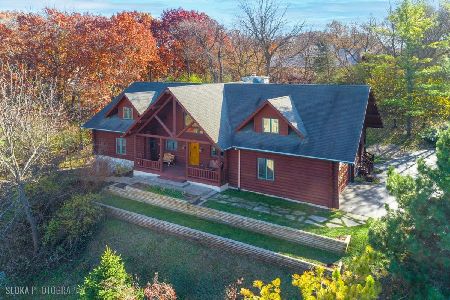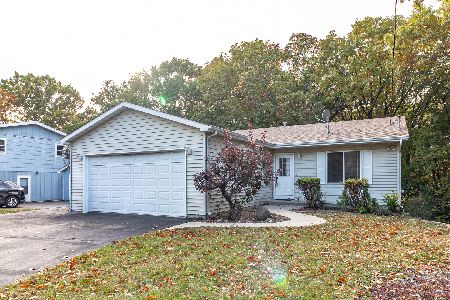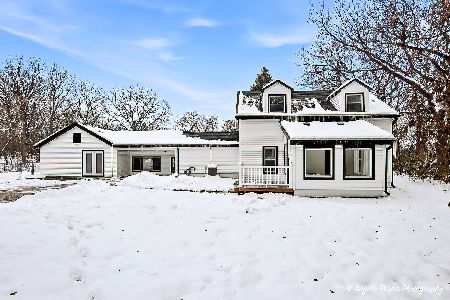172 Willow Road, Ingleside, Illinois 60041
$222,500
|
Sold
|
|
| Status: | Closed |
| Sqft: | 1,484 |
| Cost/Sqft: | $152 |
| Beds: | 4 |
| Baths: | 3 |
| Year Built: | 1995 |
| Property Taxes: | $5,941 |
| Days On Market: | 2144 |
| Lot Size: | 0,25 |
Description
Absolutely perfect walkout ranch includes full finished lower level w/a 4th bedroom, bathroom, and living area. Main floor features an open floor plan, vaulted ceilings, gourmet eat in kitchen with breakfast bar, granite countertops, cherry cabinetry with 42" uppers and stainless-steel appliances. Spacious master suite with vaulted ceilings, walk-in closet and dual vanity bath will become your personal oasis. But wait there is more! Enjoy your maintenance free deck off your kitchen or wander into your private backyard where you will find a concrete patio, built in gas grill & fire pit. Newer roof and a/c. This place shows like a model home! **** TAXES DO NOT REFLECT A HOMESTEAD EXEMPTION***
Property Specifics
| Single Family | |
| — | |
| Contemporary,Walk-Out Ranch | |
| 1995 | |
| Full,Walkout | |
| RANCH | |
| No | |
| 0.25 |
| Lake | |
| — | |
| 0 / Not Applicable | |
| None | |
| Private Well | |
| Public Sewer | |
| 10625538 | |
| 05154060480000 |
Nearby Schools
| NAME: | DISTRICT: | DISTANCE: | |
|---|---|---|---|
|
Grade School
Big Hollow Elementary School |
38 | — | |
|
Middle School
Big Hollow School |
38 | Not in DB | |
|
High School
Grant Community High School |
124 | Not in DB | |
Property History
| DATE: | EVENT: | PRICE: | SOURCE: |
|---|---|---|---|
| 13 Oct, 2015 | Sold | $199,000 | MRED MLS |
| 25 Aug, 2015 | Under contract | $199,000 | MRED MLS |
| 17 Aug, 2015 | Listed for sale | $199,000 | MRED MLS |
| 3 Mar, 2020 | Sold | $222,500 | MRED MLS |
| 4 Feb, 2020 | Under contract | $225,000 | MRED MLS |
| 3 Feb, 2020 | Listed for sale | $225,000 | MRED MLS |
Room Specifics
Total Bedrooms: 4
Bedrooms Above Ground: 4
Bedrooms Below Ground: 0
Dimensions: —
Floor Type: Carpet
Dimensions: —
Floor Type: Carpet
Dimensions: —
Floor Type: Carpet
Full Bathrooms: 3
Bathroom Amenities: Double Sink
Bathroom in Basement: 1
Rooms: Deck,Foyer,Walk In Closet
Basement Description: Finished,Exterior Access
Other Specifics
| 2 | |
| Concrete Perimeter | |
| Concrete | |
| Deck, Patio, Outdoor Grill, Fire Pit, Invisible Fence | |
| Cul-De-Sac,Irregular Lot | |
| 67X105X138X179 | |
| — | |
| Full | |
| Vaulted/Cathedral Ceilings, Bar-Dry, Wood Laminate Floors, First Floor Bedroom, First Floor Full Bath | |
| Range, Microwave, Dishwasher, Refrigerator, Washer, Dryer, Disposal, Stainless Steel Appliance(s) | |
| Not in DB | |
| Sidewalks, Street Lights, Street Paved | |
| — | |
| — | |
| — |
Tax History
| Year | Property Taxes |
|---|---|
| 2015 | $4,922 |
| 2020 | $5,941 |
Contact Agent
Nearby Similar Homes
Nearby Sold Comparables
Contact Agent
Listing Provided By
RE/MAX Advantage Realty







