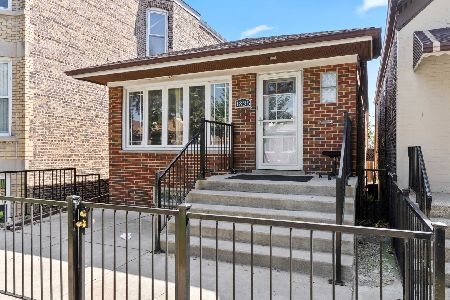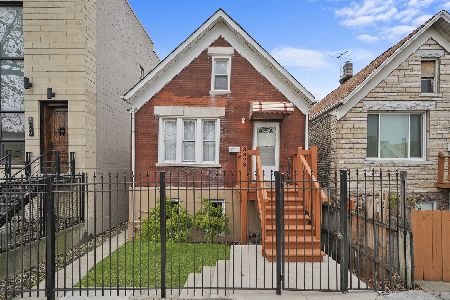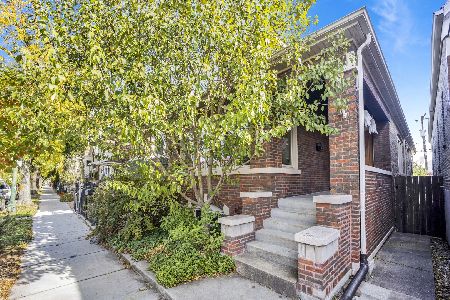1720 34th Street, McKinley Park, Chicago, Illinois 60608
$529,000
|
Sold
|
|
| Status: | Closed |
| Sqft: | 3,000 |
| Cost/Sqft: | $180 |
| Beds: | 5 |
| Baths: | 4 |
| Year Built: | 2018 |
| Property Taxes: | $2,907 |
| Days On Market: | 2624 |
| Lot Size: | 0,07 |
Description
Brick and Block Brand New 2 story w finished basement single family home total 5 beds & 3.5 baths. Open floor plan with Espresso color cabinetry. Quartz kitchen counter w glass back splash. Over sized pantry & ample storage. Hardwood floor thru out 1st & 2nd level. 2 laundry hook ups lower level & 2nd floor. Lower level exterior access. Large deck & 2 car detached garage. Ready to Move In!
Property Specifics
| Single Family | |
| — | |
| — | |
| 2018 | |
| Full,Walkout | |
| — | |
| No | |
| 0.07 |
| Cook | |
| — | |
| 0 / Not Applicable | |
| None | |
| Lake Michigan | |
| Public Sewer | |
| 10071020 | |
| 17312210350000 |
Property History
| DATE: | EVENT: | PRICE: | SOURCE: |
|---|---|---|---|
| 26 Nov, 2018 | Sold | $529,000 | MRED MLS |
| 18 Sep, 2018 | Under contract | $539,000 | MRED MLS |
| 4 Sep, 2018 | Listed for sale | $539,000 | MRED MLS |
Room Specifics
Total Bedrooms: 5
Bedrooms Above Ground: 5
Bedrooms Below Ground: 0
Dimensions: —
Floor Type: —
Dimensions: —
Floor Type: —
Dimensions: —
Floor Type: —
Dimensions: —
Floor Type: —
Full Bathrooms: 4
Bathroom Amenities: —
Bathroom in Basement: 1
Rooms: Bedroom 5
Basement Description: Finished
Other Specifics
| 2 | |
| — | |
| — | |
| — | |
| — | |
| 24X125 | |
| — | |
| Full | |
| — | |
| — | |
| Not in DB | |
| — | |
| — | |
| — | |
| — |
Tax History
| Year | Property Taxes |
|---|---|
| 2018 | $2,907 |
Contact Agent
Nearby Similar Homes
Nearby Sold Comparables
Contact Agent
Listing Provided By
Landmark & Property Group, Inc










