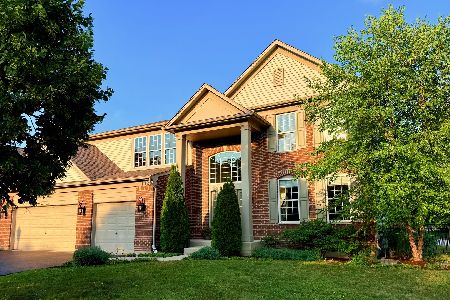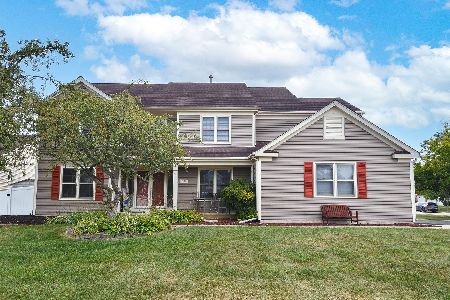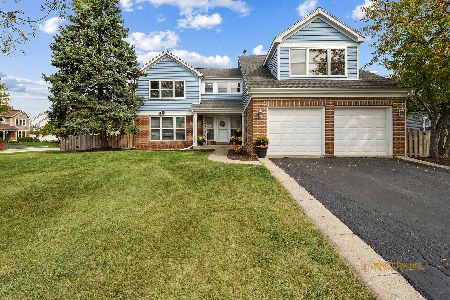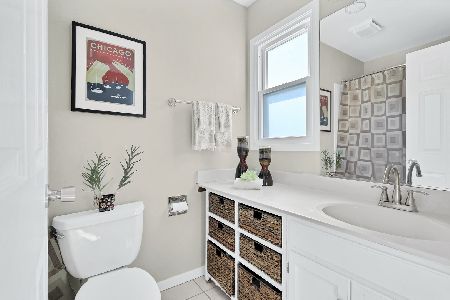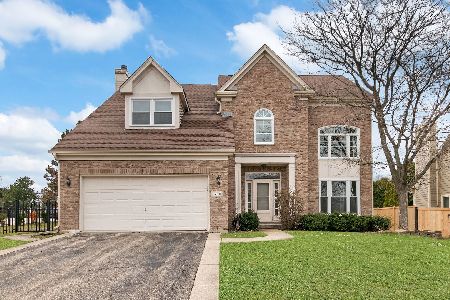1720 Ambria Court, Mundelein, Illinois 60060
$350,000
|
Sold
|
|
| Status: | Closed |
| Sqft: | 2,672 |
| Cost/Sqft: | $137 |
| Beds: | 5 |
| Baths: | 3 |
| Year Built: | 1997 |
| Property Taxes: | $12,144 |
| Days On Market: | 2191 |
| Lot Size: | 0,26 |
Description
Don't miss the tremendous opportunity on a premium cul-de-sac location in the Fields of Ambria. Enjoy beautiful views from all brand NEW windows! Fabulous curb appeal and freshly painted boasting a covered front porch and a 3-car garage with newer doors. Come home to a spacious open floor plan with 2-story foyer, living room with soaring ceilings, bay window, l-shaped dining room & newer carpeted floors. Prepare lovely meals in this updated gourmet kitchen with huge island, SS appliances, granite counters, custom back-splash & an eating area with sliders to the backyard. Main level 5th bedroom currently used as an office, laundry room & a full bathroom are all very convenient! Master bed has vaulted ceiling, carpeted floor, walk-in closet & a full master bath with dual sink & separate shower. Additional 4 bedrooms are over-sized and with closet organizers plus a full hallway bathroom. The partially finished basement is ready for your personal touches. Enjoy BBQs with family & friends on your brand new concrete patio overlooking an enormous yard with mature trees. Hurry & visit now!
Property Specifics
| Single Family | |
| — | |
| Traditional | |
| 1997 | |
| Full | |
| — | |
| No | |
| 0.26 |
| Lake | |
| Fields Of Ambria | |
| 80 / Annual | |
| Other | |
| Public | |
| Public Sewer | |
| 10591297 | |
| 10131020290000 |
Nearby Schools
| NAME: | DISTRICT: | DISTANCE: | |
|---|---|---|---|
|
Grade School
Mechanics Grove Elementary Schoo |
75 | — | |
|
Middle School
Carl Sandburg Middle School |
75 | Not in DB | |
|
High School
Mundelein Cons High School |
120 | Not in DB | |
Property History
| DATE: | EVENT: | PRICE: | SOURCE: |
|---|---|---|---|
| 18 Mar, 2020 | Sold | $350,000 | MRED MLS |
| 16 Jan, 2020 | Under contract | $365,000 | MRED MLS |
| 12 Dec, 2019 | Listed for sale | $365,000 | MRED MLS |
Room Specifics
Total Bedrooms: 5
Bedrooms Above Ground: 5
Bedrooms Below Ground: 0
Dimensions: —
Floor Type: Carpet
Dimensions: —
Floor Type: Carpet
Dimensions: —
Floor Type: Carpet
Dimensions: —
Floor Type: —
Full Bathrooms: 3
Bathroom Amenities: Separate Shower,Double Sink
Bathroom in Basement: 0
Rooms: Loft,Foyer,Bedroom 5,Walk In Closet
Basement Description: Partially Finished
Other Specifics
| 3 | |
| — | |
| — | |
| Patio, Storms/Screens | |
| Cul-De-Sac,Fenced Yard,Landscaped | |
| 26X17X19X20X144X106X126 | |
| — | |
| Full | |
| Vaulted/Cathedral Ceilings, First Floor Laundry, First Floor Full Bath, Built-in Features, Walk-In Closet(s) | |
| Range, Microwave, Dishwasher, Refrigerator, Washer, Dryer, Disposal, Stainless Steel Appliance(s) | |
| Not in DB | |
| — | |
| — | |
| — | |
| — |
Tax History
| Year | Property Taxes |
|---|---|
| 2020 | $12,144 |
Contact Agent
Nearby Similar Homes
Nearby Sold Comparables
Contact Agent
Listing Provided By
Helen Oliveri Real Estate


