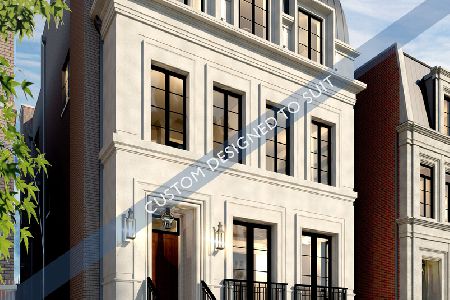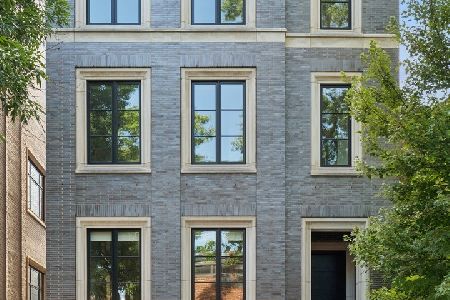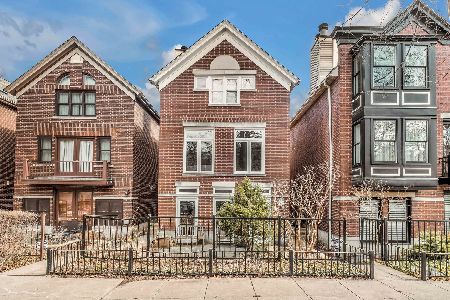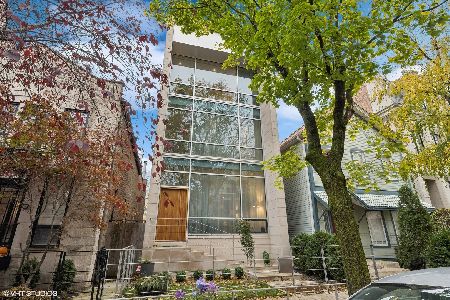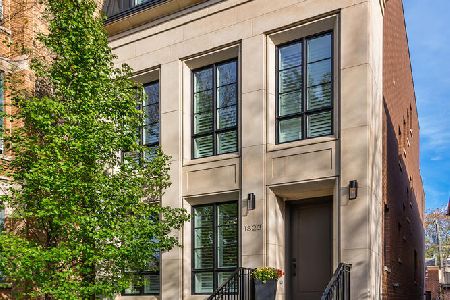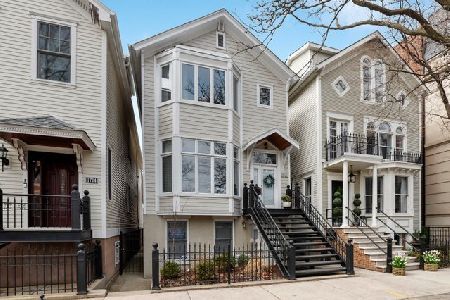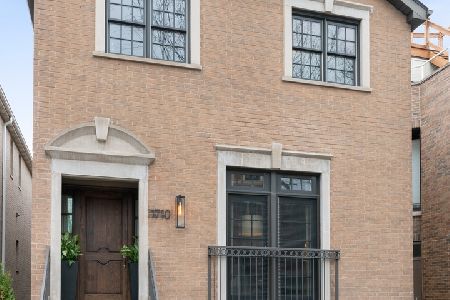1720 Burling Street, Lincoln Park, Chicago, Illinois 60614
$1,647,500
|
Sold
|
|
| Status: | Closed |
| Sqft: | 4,393 |
| Cost/Sqft: | $386 |
| Beds: | 3 |
| Baths: | 5 |
| Year Built: | 1886 |
| Property Taxes: | $21,339 |
| Days On Market: | 2505 |
| Lot Size: | 0,06 |
Description
GORGEOUS, TRANSITIONAL STYLE HOME IN PRIME EAST LINCOLN PARK LOCATION! Three levels of living, plus full finished basement w/ full bath on a quiet cul-de-sac street. This light filled home has an EXTRA WIDE FLOOR PLAN & has been meticulously updated throughout. Main level has combined living & dining room right off spacious & SUNNY, EAT-IN KITCHEN. Kitchen boasts premium finishes and SS APPLIANCES INCL. WOLF & SUBZERO, built in dining bench, desk & plenty of storage. FULL SIZE FRIDGE AND FREEZER. 2nd level has two generous sized, en suite bedrooms & full laundry room. Top level is a LUXURIOUS MASTER SUITE, complete w/ office w/ custom built-ins & deck off bedroom. Basement has 4th bedroom (currently work out room), large family room w/ wet bar, fireplace, extra storage. FANTASTIC OUTDOOR LIVING w/ three separate areas including the deck off master, large bluestone patio, plus GARAGE ROOFTOP DECK w/ access from the home's second floor. This won't last long so set up your showing today!
Property Specifics
| Single Family | |
| — | |
| — | |
| 1886 | |
| Full | |
| — | |
| No | |
| 0.06 |
| Cook | |
| — | |
| 0 / Not Applicable | |
| None | |
| Lake Michigan | |
| Public Sewer | |
| 10320706 | |
| 14333130340000 |
Nearby Schools
| NAME: | DISTRICT: | DISTANCE: | |
|---|---|---|---|
|
Grade School
Oscar Mayer Elementary School |
299 | — | |
|
Middle School
Oscar Mayer Elementary School |
299 | Not in DB | |
|
High School
Lincoln Park High School |
299 | Not in DB | |
Property History
| DATE: | EVENT: | PRICE: | SOURCE: |
|---|---|---|---|
| 2 May, 2019 | Sold | $1,647,500 | MRED MLS |
| 26 Mar, 2019 | Under contract | $1,695,000 | MRED MLS |
| 26 Mar, 2019 | Listed for sale | $1,695,000 | MRED MLS |
Room Specifics
Total Bedrooms: 4
Bedrooms Above Ground: 3
Bedrooms Below Ground: 1
Dimensions: —
Floor Type: Hardwood
Dimensions: —
Floor Type: Hardwood
Dimensions: —
Floor Type: Carpet
Full Bathrooms: 5
Bathroom Amenities: Separate Shower
Bathroom in Basement: 1
Rooms: Breakfast Room,Office,Foyer,Storage,Balcony/Porch/Lanai
Basement Description: Finished
Other Specifics
| 2.5 | |
| Concrete Perimeter | |
| Off Alley | |
| Balcony, Deck, Roof Deck, Brick Paver Patio, Storms/Screens | |
| Cul-De-Sac | |
| 24X104 | |
| — | |
| Full | |
| Vaulted/Cathedral Ceilings, Skylight(s), Bar-Wet, Hardwood Floors, Second Floor Laundry | |
| Range, Microwave, Dishwasher, High End Refrigerator, Freezer, Washer, Dryer, Disposal | |
| Not in DB | |
| — | |
| — | |
| — | |
| Wood Burning |
Tax History
| Year | Property Taxes |
|---|---|
| 2019 | $21,339 |
Contact Agent
Nearby Similar Homes
Nearby Sold Comparables
Contact Agent
Listing Provided By
Dream Town Realty

