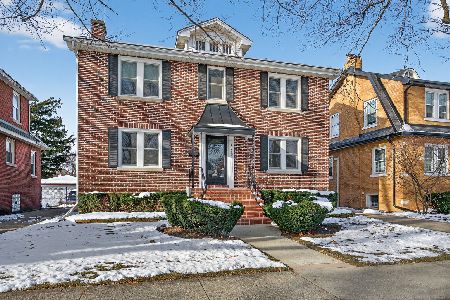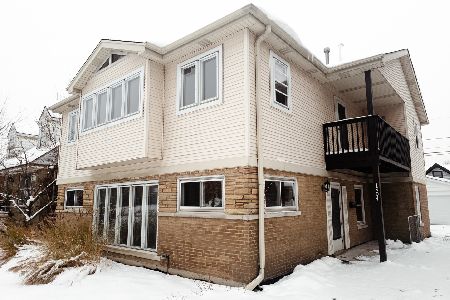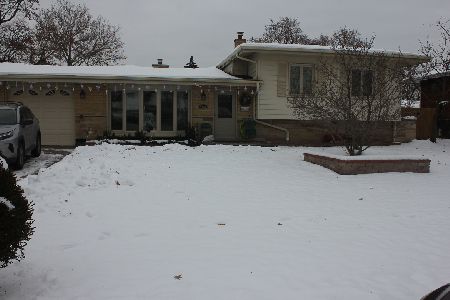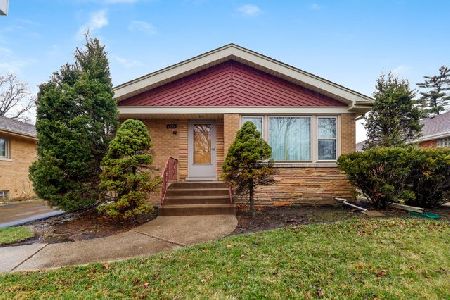1720 Crescent Avenue, Park Ridge, Illinois 60068
$517,500
|
Sold
|
|
| Status: | Closed |
| Sqft: | 0 |
| Cost/Sqft: | — |
| Beds: | 3 |
| Baths: | 3 |
| Year Built: | 1953 |
| Property Taxes: | $7,652 |
| Days On Market: | 1555 |
| Lot Size: | 0,15 |
Description
Elegant sprawling 3 bedroom, 3 bath brick ranch. Futures family room on the main level currently used as a dining room w/door to the back yard. Open concept kitchen w/newer 42" cabinets w/underneath lighting, top of the line SS appliances, granite tops w/peninsula for dinette area, and island with the cook top. Inviting Living room w/fireplace, Hardwood floors thru out the main level & 2 sparkling bathrooms one with Jacuzzi and separate shower, all baths w/heated floors. Finished basement w/rec room, full bath, office or guest room, laundry/kitchenette, and plenty of storage space & closets. New fence makes yard very private with lovely elevated and partially covered cement patio. New windows, driveway & GFA/AC unit. Super convenient location with proximity to transportation, schools, library, bike trails etc. Pleasure to show!
Property Specifics
| Single Family | |
| — | |
| Step Ranch | |
| 1953 | |
| Full,Walkout | |
| STEP RANCH | |
| No | |
| 0.15 |
| Cook | |
| — | |
| — / Not Applicable | |
| None | |
| Public | |
| Public Sewer | |
| 11248918 | |
| 12022310220000 |
Nearby Schools
| NAME: | DISTRICT: | DISTANCE: | |
|---|---|---|---|
|
Grade School
Theodore Roosevelt Elementary Sc |
64 | — | |
|
Middle School
Lincoln Middle School |
64 | Not in DB | |
|
High School
Maine South High School |
207 | Not in DB | |
Property History
| DATE: | EVENT: | PRICE: | SOURCE: |
|---|---|---|---|
| 24 Jul, 2007 | Sold | $409,000 | MRED MLS |
| 19 Jun, 2007 | Under contract | $439,000 | MRED MLS |
| — | Last price change | $449,000 | MRED MLS |
| 2 Sep, 2006 | Listed for sale | $459,000 | MRED MLS |
| 5 Jan, 2022 | Sold | $517,500 | MRED MLS |
| 26 Oct, 2021 | Under contract | $529,900 | MRED MLS |
| 18 Oct, 2021 | Listed for sale | $529,900 | MRED MLS |
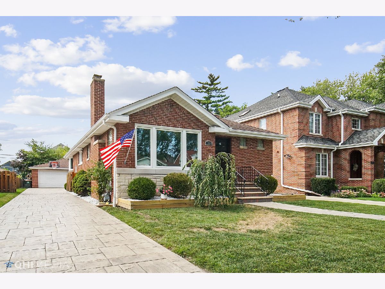
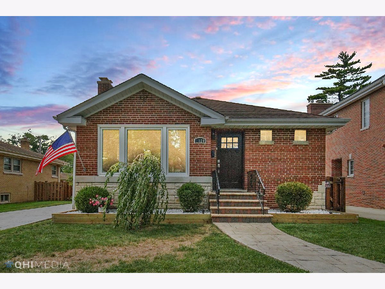
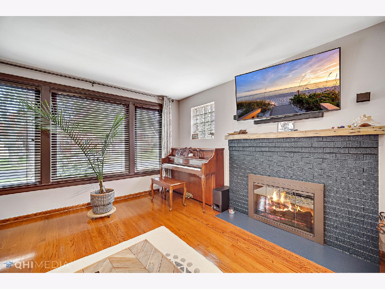
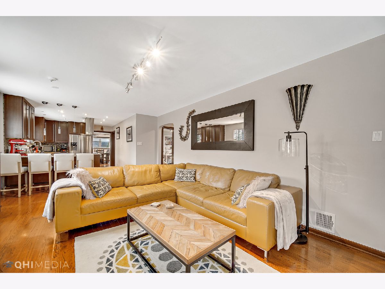
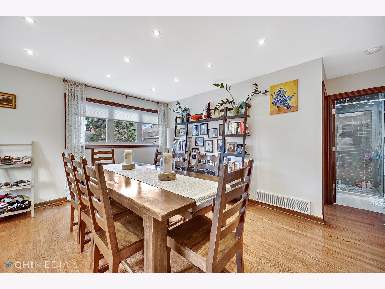
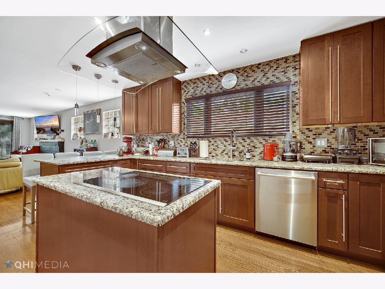
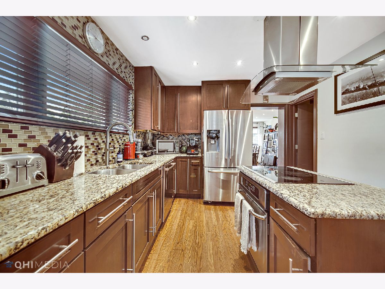
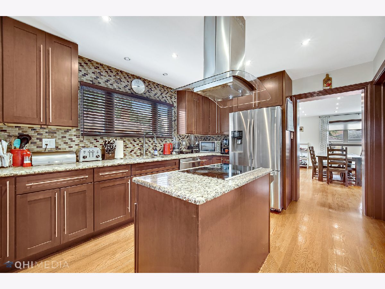
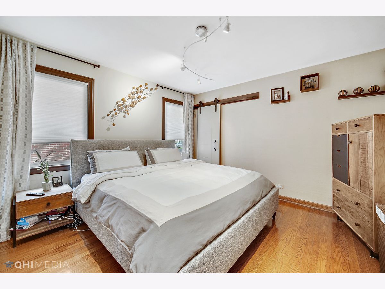
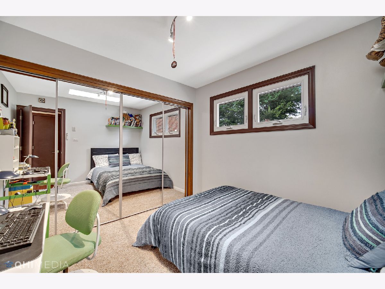
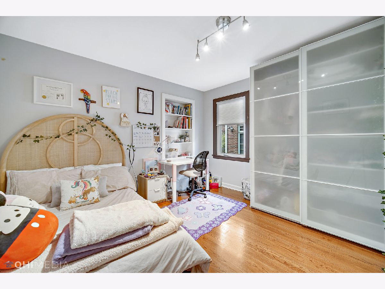
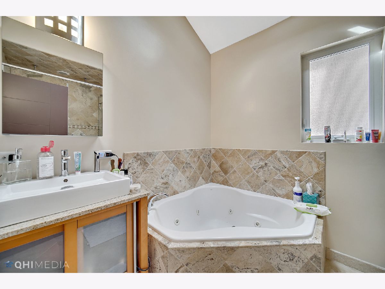
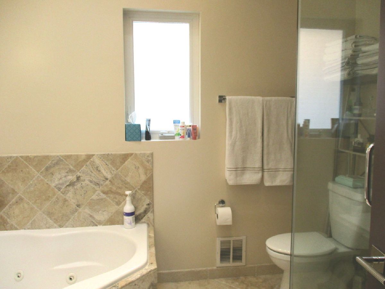
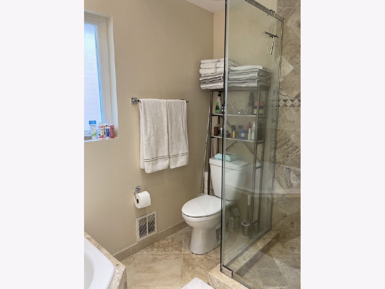
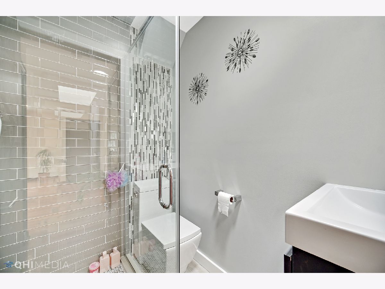
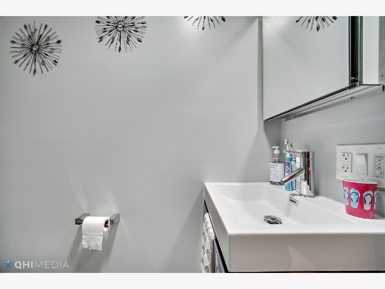
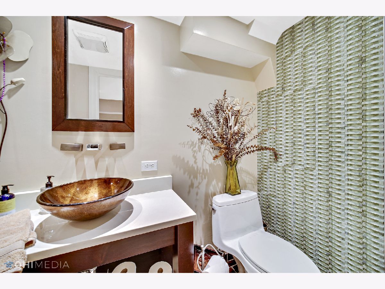
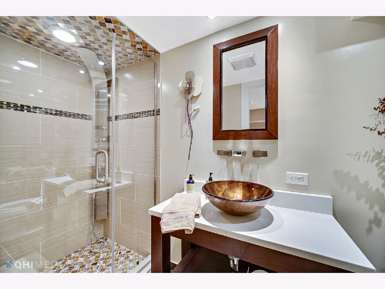
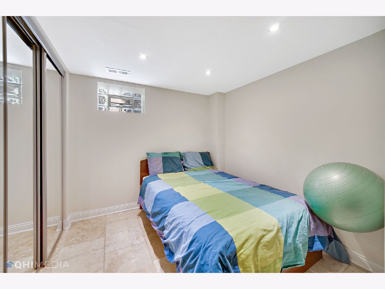
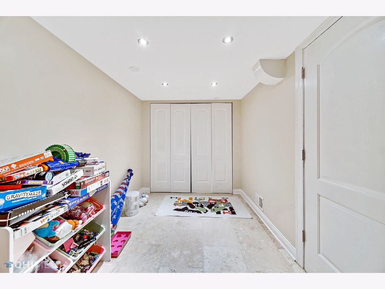
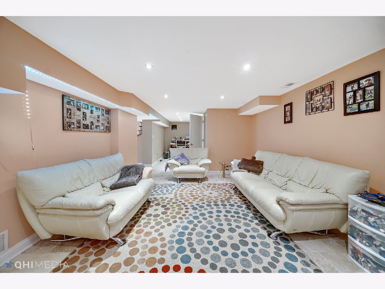
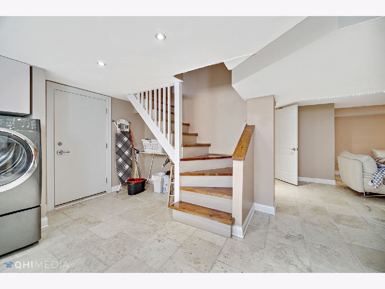
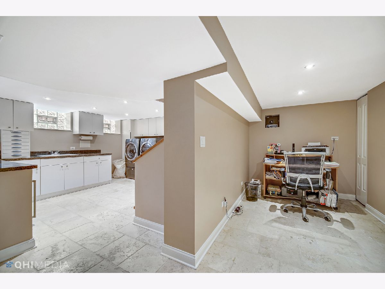
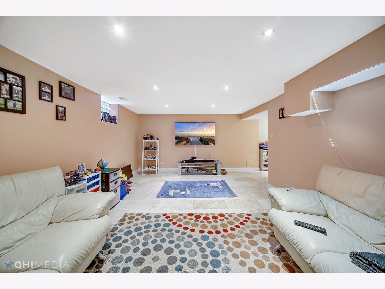
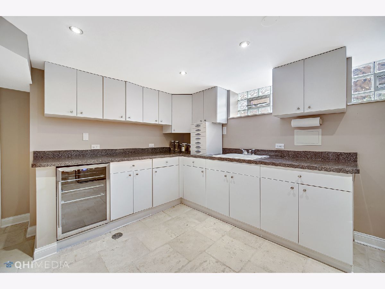
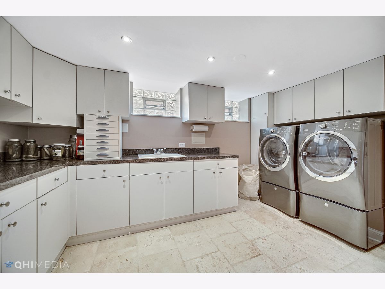
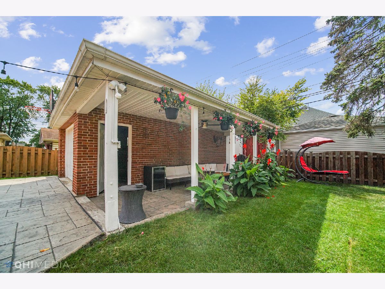
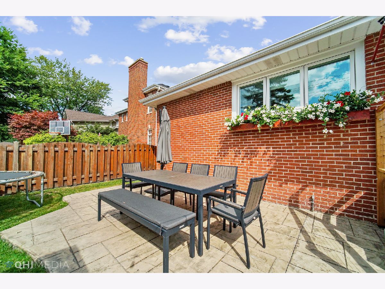
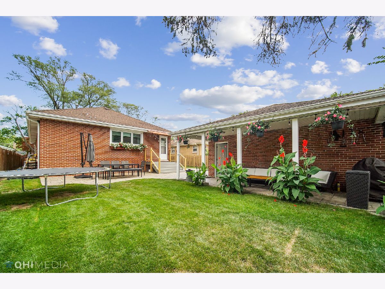
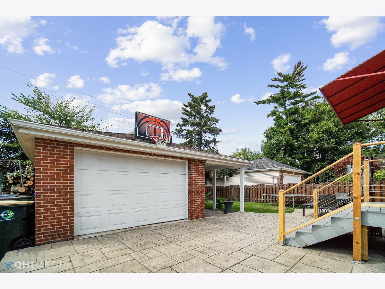
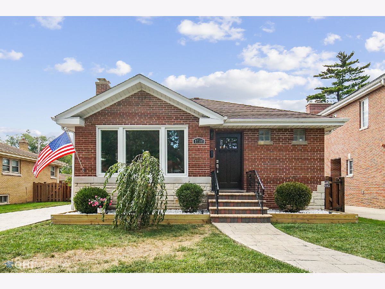
Room Specifics
Total Bedrooms: 4
Bedrooms Above Ground: 3
Bedrooms Below Ground: 1
Dimensions: —
Floor Type: Hardwood
Dimensions: —
Floor Type: Hardwood
Dimensions: —
Floor Type: Travertine
Full Bathrooms: 3
Bathroom Amenities: Whirlpool,Separate Shower
Bathroom in Basement: 1
Rooms: Recreation Room,Play Room
Basement Description: Finished,Rec/Family Area
Other Specifics
| 1 | |
| Concrete Perimeter | |
| Concrete,Side Drive | |
| Patio, Stamped Concrete Patio, Storms/Screens | |
| Fenced Yard,Landscaped,Wood Fence | |
| 50X133 | |
| — | |
| — | |
| Skylight(s), Hardwood Floors, Heated Floors, Open Floorplan, Granite Counters | |
| Microwave, Dishwasher, High End Refrigerator, Washer, Dryer, Stainless Steel Appliance(s), Wine Refrigerator, Cooktop, Range Hood, Electric Cooktop | |
| Not in DB | |
| Park, Curbs, Gated, Sidewalks, Street Lights, Street Paved | |
| — | |
| — | |
| Wood Burning |
Tax History
| Year | Property Taxes |
|---|---|
| 2007 | $6,429 |
| 2022 | $7,652 |
Contact Agent
Nearby Similar Homes
Nearby Sold Comparables
Contact Agent
Listing Provided By
Century 21 Affiliated


