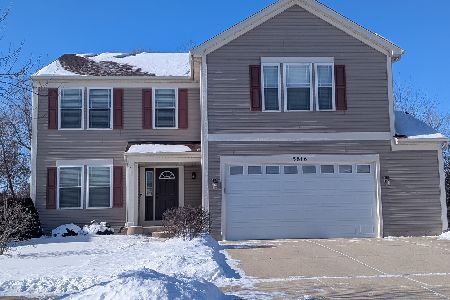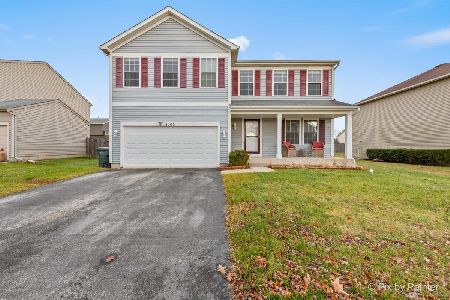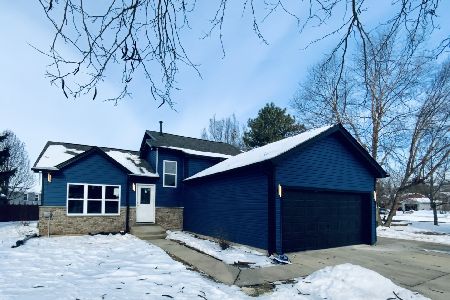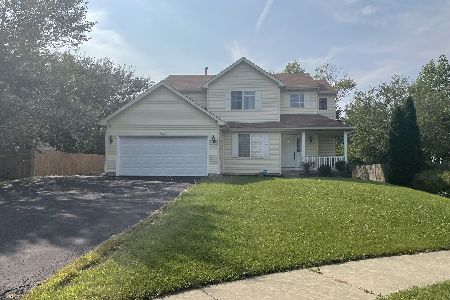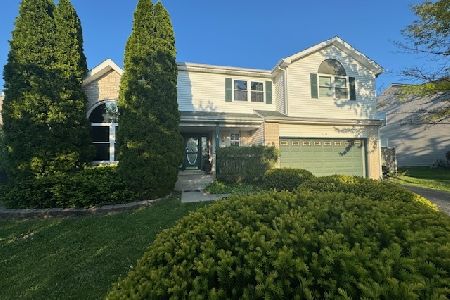1720 Dusk Drive, Zion, Illinois 60099
$258,000
|
Sold
|
|
| Status: | Closed |
| Sqft: | 2,288 |
| Cost/Sqft: | $118 |
| Beds: | 4 |
| Baths: | 3 |
| Year Built: | 2000 |
| Property Taxes: | $9,676 |
| Days On Market: | 1559 |
| Lot Size: | 0,23 |
Description
SUPER MOTIVATED SELLER-GREAT REDUCED PRICE!! BEACH PARK SCHOOLS!!! Premium lot-attractive brick front-Welcoming front porch-3 CAR ATTACHED GARAGE!!! Gleaming hardwood floors in entry, hallway, kitchen & breakfast nook. Cathedral ceilings with loads natural light in front living room and elegant formal dining room w/updated fixtures. (windows have 25 year transferable warranty per owner) Lovely kitchen w/loads cabinets, counters and stainless steel appliances & industrial disposal! Convenient breakfast nook open to spacious family room w/built in gas igniter fireplace. Two tiered deck w/ awning & pad/electric for hot tub. Tree lined lot w/professionally wired outlets for landscape lighting in rear garden. Wooded paradise back yard!!! First floor laundry and powder room. Upstairs host 4 bedrooms w/3 walk in closets plus his&hers closets in master bedroom!!!! 2 attic spaces, one in the garage & one in the house plus an additional storage space in closet of 4th bedroom. Master suite w/cathedral ceilings and super bath! Double sinks/jacuzzi tub and separate shower. All oak trim & Oak 6 panel doors throughout. Full unfinished basement w/installed slop sink and stubbed in for extra full bath. Also leaving the workbench. Fully integrated wiring w/distribution box for internet and cable to every room. Electrostatic furnace filter. Upstairs bathrooms & handicapped grab rails. Stairway to upstairs includes hand railings on both sides. Laundry features built in cabinets. Attached 3 CAR GARAGE W/workbench that stays. call Now! Great buy!!!
Property Specifics
| Single Family | |
| — | |
| Colonial | |
| 2000 | |
| Full | |
| 2 STORY | |
| No | |
| 0.23 |
| Lake | |
| Sunset Ridge | |
| 125 / Annual | |
| Other | |
| Public | |
| Public Sewer | |
| 11267039 | |
| 04183030190000 |
Property History
| DATE: | EVENT: | PRICE: | SOURCE: |
|---|---|---|---|
| 11 Feb, 2022 | Sold | $258,000 | MRED MLS |
| 6 Jan, 2022 | Under contract | $269,000 | MRED MLS |
| — | Last price change | $294,999 | MRED MLS |
| 10 Nov, 2021 | Listed for sale | $314,900 | MRED MLS |
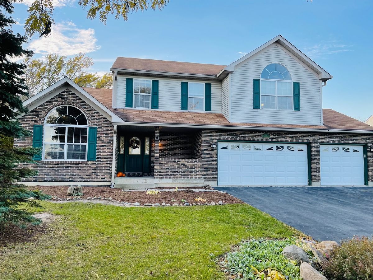
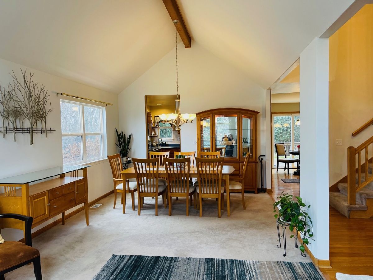
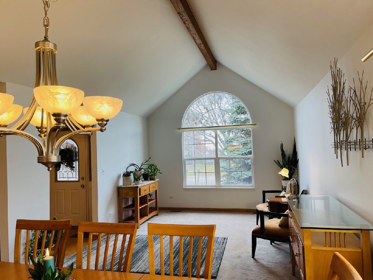
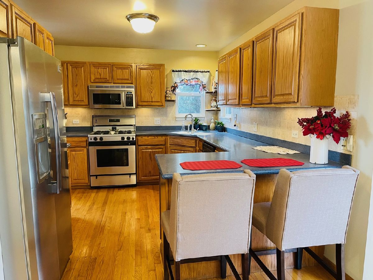
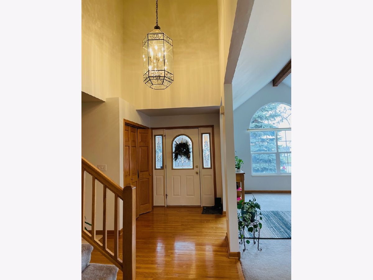
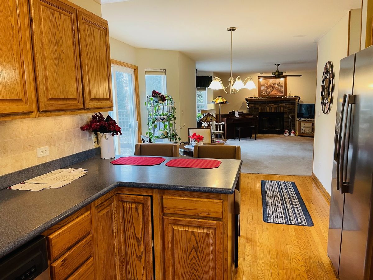
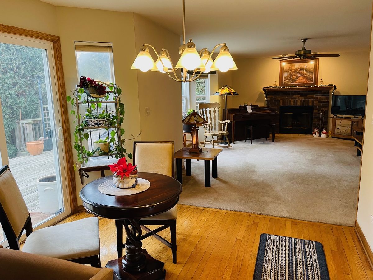
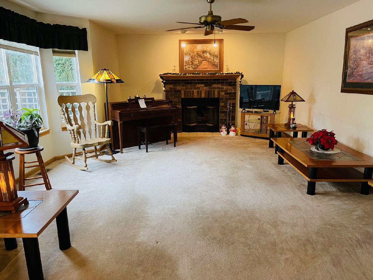
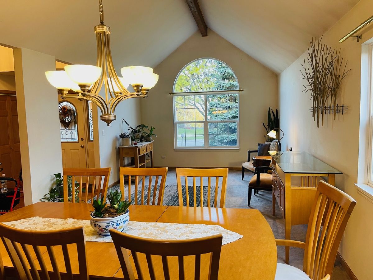
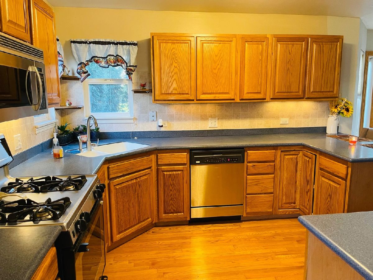
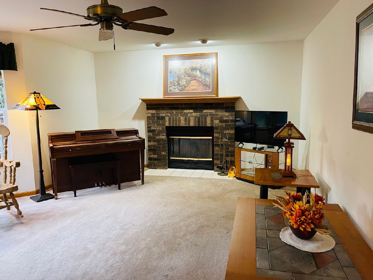
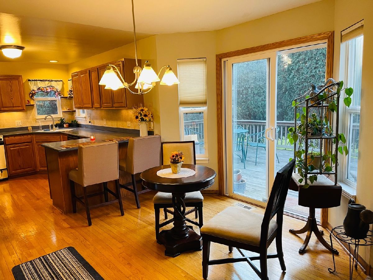
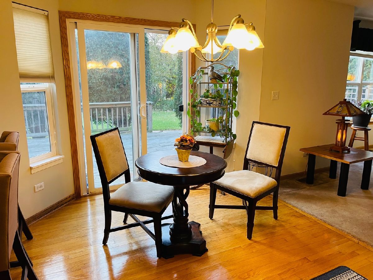
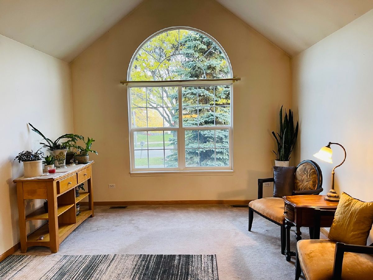
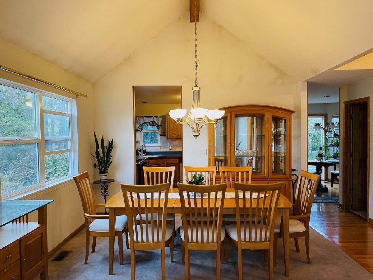
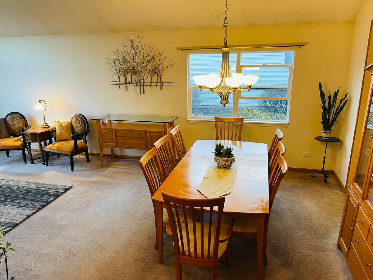
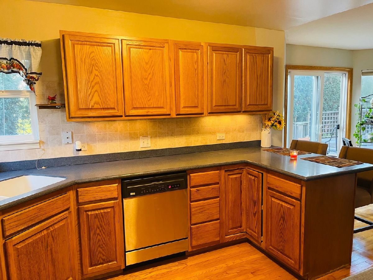
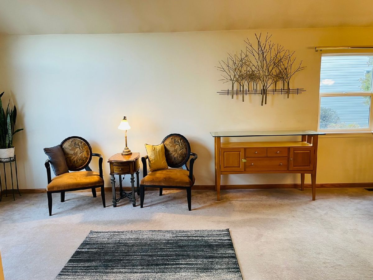
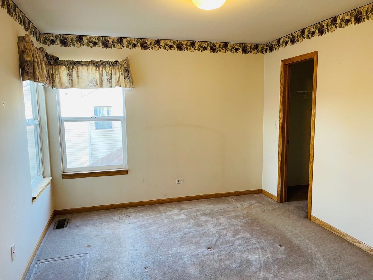
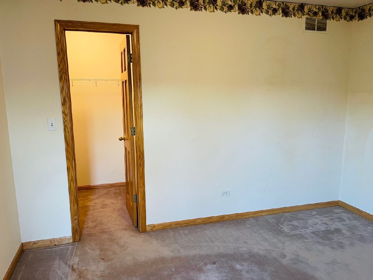
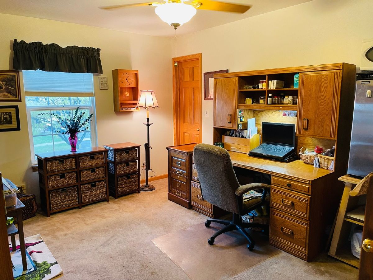
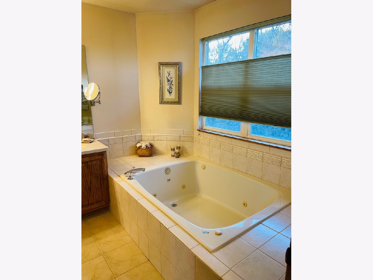
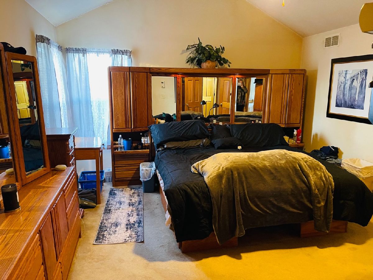
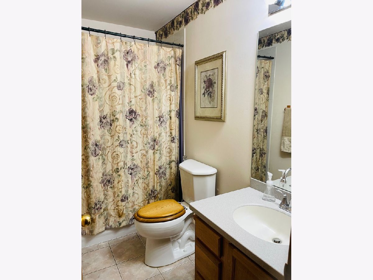
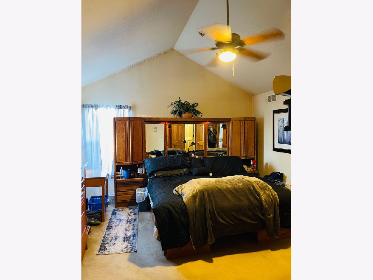
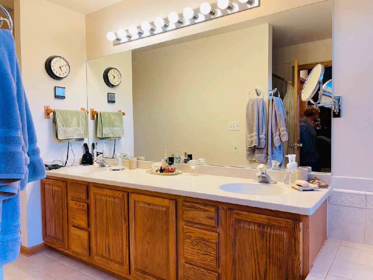
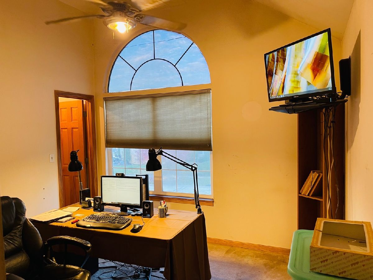
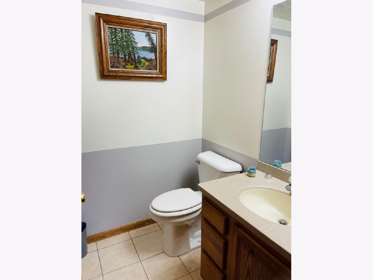
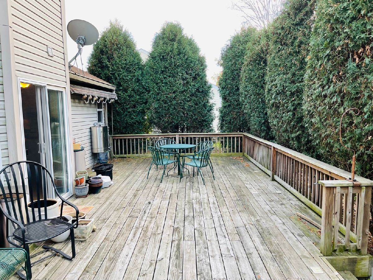
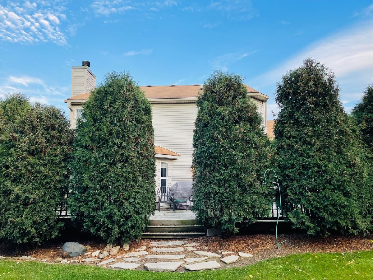
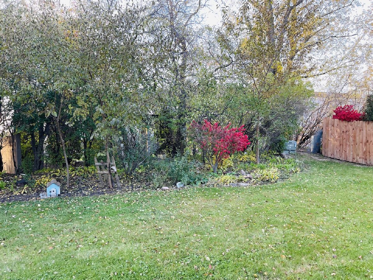
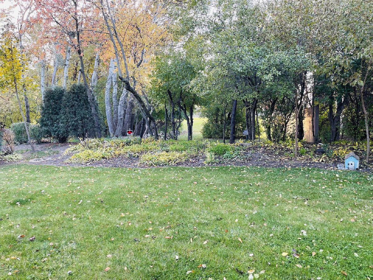
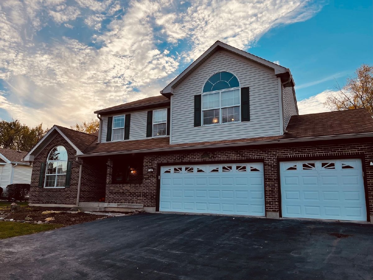
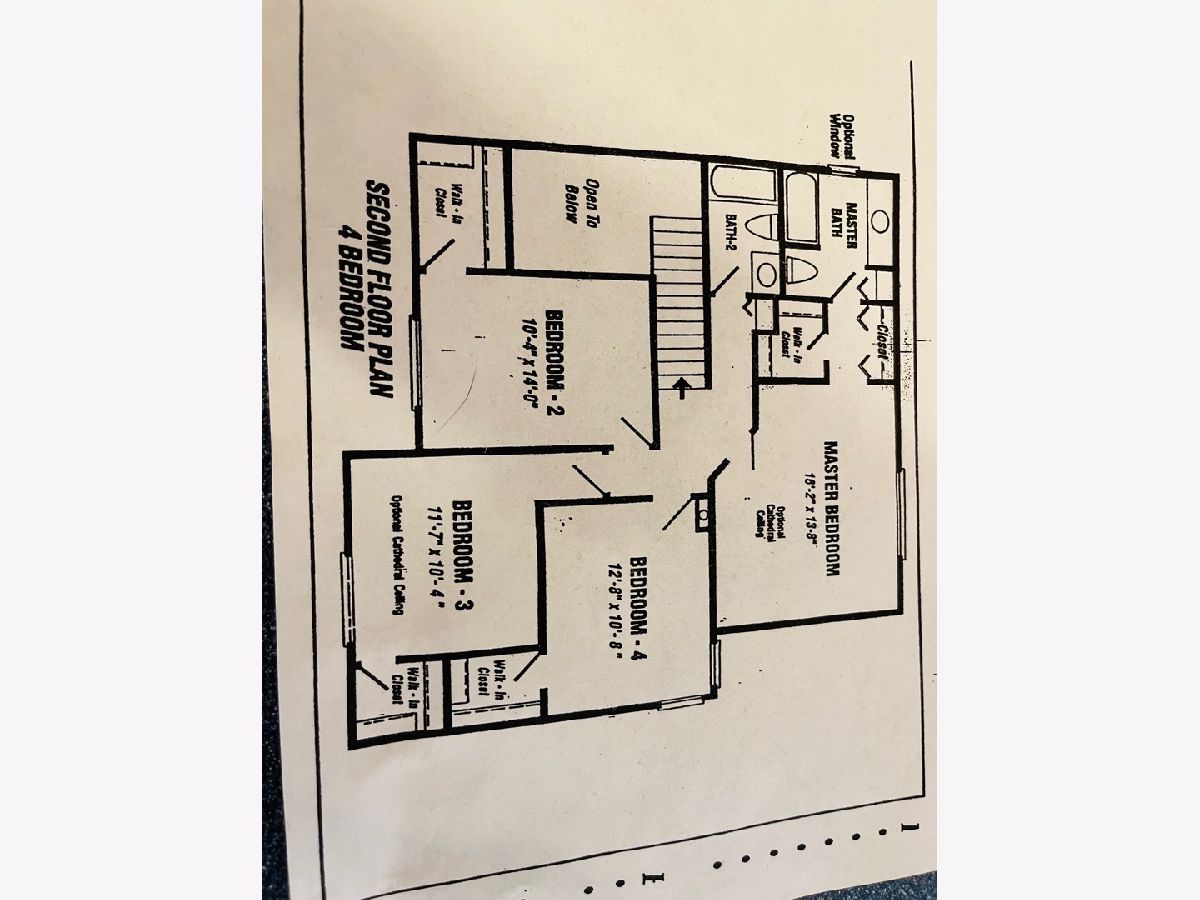
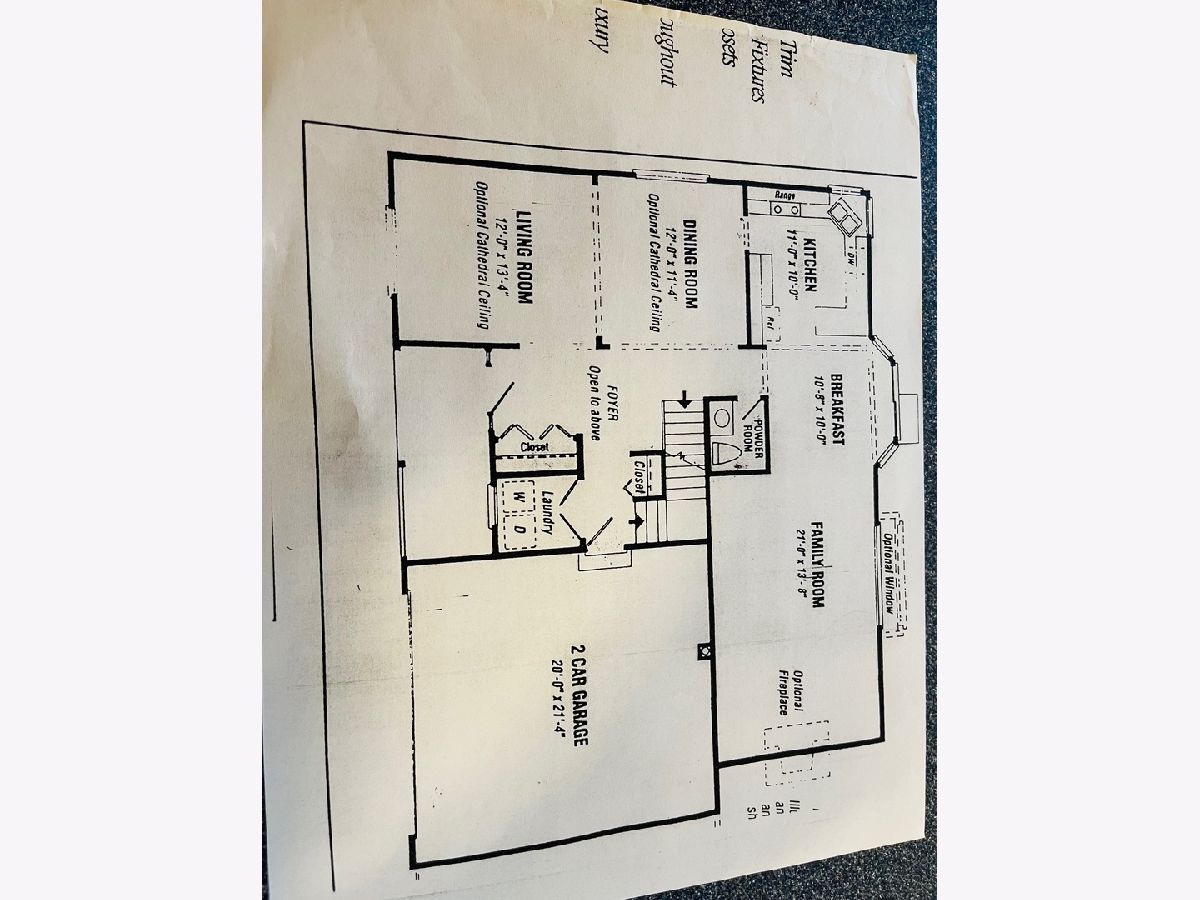
Room Specifics
Total Bedrooms: 4
Bedrooms Above Ground: 4
Bedrooms Below Ground: 0
Dimensions: —
Floor Type: Carpet
Dimensions: —
Floor Type: Carpet
Dimensions: —
Floor Type: Carpet
Full Bathrooms: 3
Bathroom Amenities: Whirlpool,Separate Shower,Double Sink
Bathroom in Basement: 0
Rooms: No additional rooms
Basement Description: Unfinished
Other Specifics
| 3 | |
| Concrete Perimeter | |
| Asphalt | |
| Deck, Storms/Screens | |
| Landscaped,Wooded | |
| 75.7X131 | |
| Pull Down Stair | |
| Full | |
| Vaulted/Cathedral Ceilings, Hardwood Floors, First Floor Laundry, Walk-In Closet(s) | |
| Range, Microwave, Dishwasher, Refrigerator | |
| Not in DB | |
| Park | |
| — | |
| — | |
| Wood Burning, Gas Starter |
Tax History
| Year | Property Taxes |
|---|---|
| 2022 | $9,676 |
Contact Agent
Nearby Similar Homes
Nearby Sold Comparables
Contact Agent
Listing Provided By
RE/MAX Showcase

