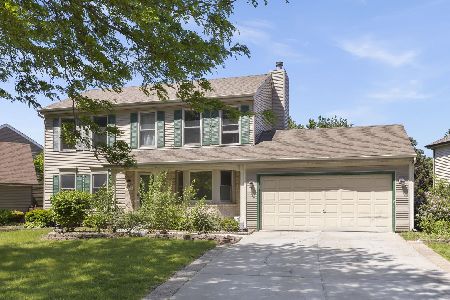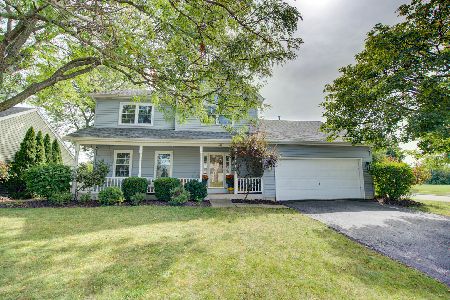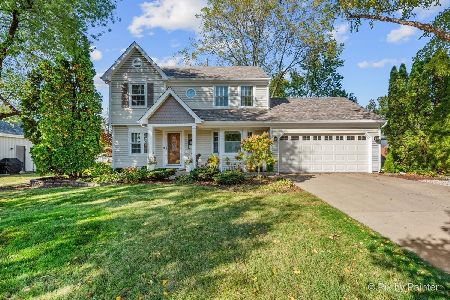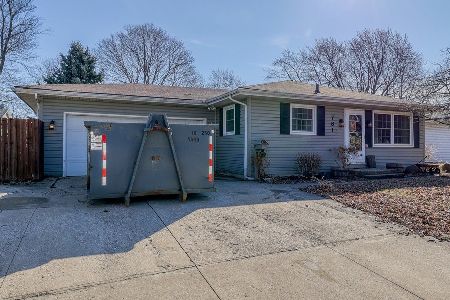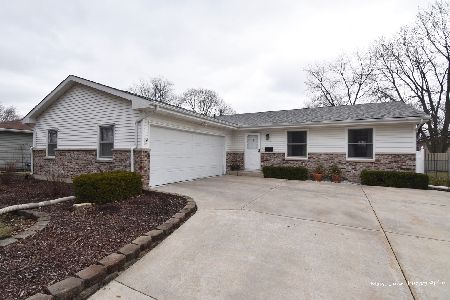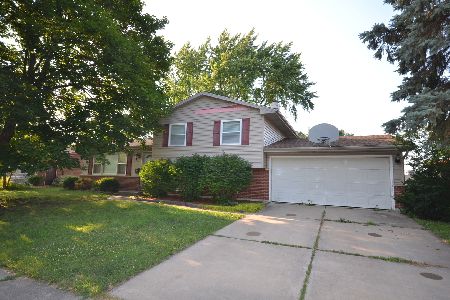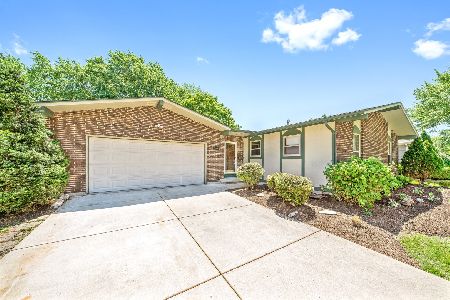1720 Heather Drive, Aurora, Illinois 60506
$219,000
|
Sold
|
|
| Status: | Closed |
| Sqft: | 2,052 |
| Cost/Sqft: | $107 |
| Beds: | 4 |
| Baths: | 3 |
| Year Built: | 1975 |
| Property Taxes: | $6,474 |
| Days On Market: | 2016 |
| Lot Size: | 0,27 |
Description
Talk about room to roam! Spacious 2-story home is located in popular Heathercrest subdivision! Big living room opens to the dining room which makes entertaining a breeze! The galley kitchen is situated between the dining room and big family room! The over-sized family room has a beautiful brick fireplace with wood storage nook, ceiling fan and it offers access to the sunroom! The sunroom has a vaulted ceiling, skylights and panoramic views of the private back yard! Master bedroom suite with double closets and private full bath! Three more nice size bedrooms all with plenty of closet space. Convenient first floor laundry! Stunning mature fenced yard with paver patio, storage shed and beautiful perennials! Awesome westside location is just minutes from I-88, Route 30 and all the shopping and dining downtown Aurora and along the Orchard Rd Corridor!
Property Specifics
| Single Family | |
| — | |
| Colonial | |
| 1975 | |
| Full | |
| — | |
| No | |
| 0.27 |
| Kane | |
| Heathercrest | |
| 0 / Not Applicable | |
| None | |
| Public | |
| Public Sewer | |
| 10745582 | |
| 1517303010 |
Nearby Schools
| NAME: | DISTRICT: | DISTANCE: | |
|---|---|---|---|
|
Grade School
Hall Elementary School |
129 | — | |
|
Middle School
Jefferson Middle School |
129 | Not in DB | |
|
High School
West Aurora High School |
129 | Not in DB | |
Property History
| DATE: | EVENT: | PRICE: | SOURCE: |
|---|---|---|---|
| 24 Jul, 2020 | Sold | $219,000 | MRED MLS |
| 16 Jun, 2020 | Under contract | $220,000 | MRED MLS |
| 12 Jun, 2020 | Listed for sale | $220,000 | MRED MLS |
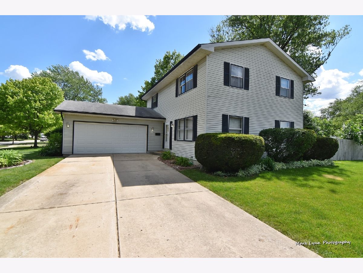
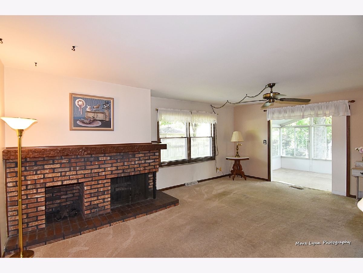
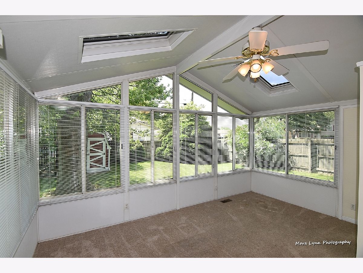
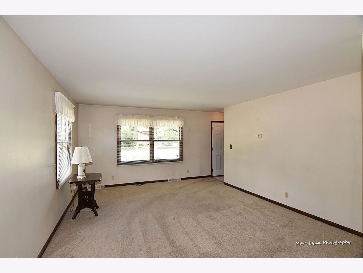
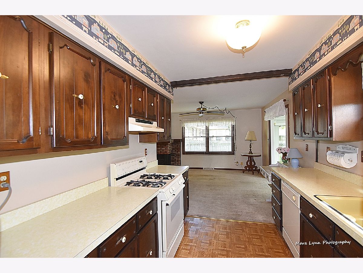
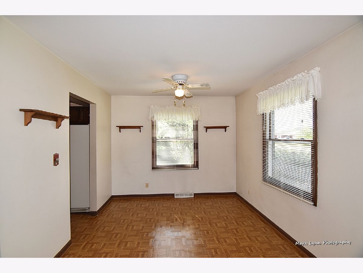
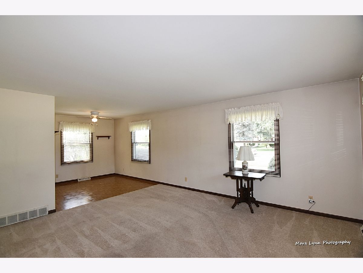
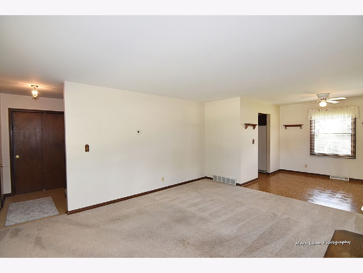
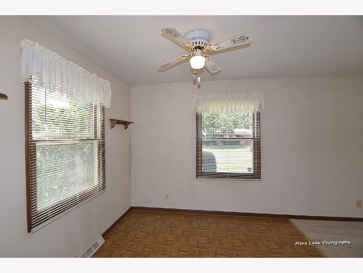
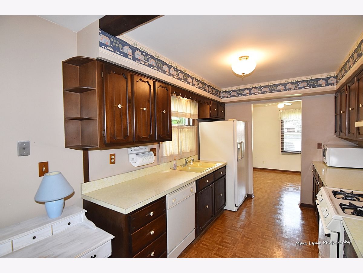
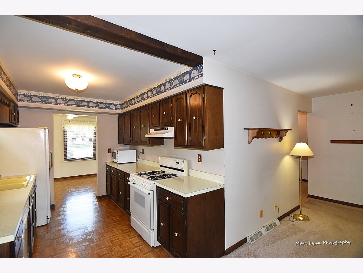
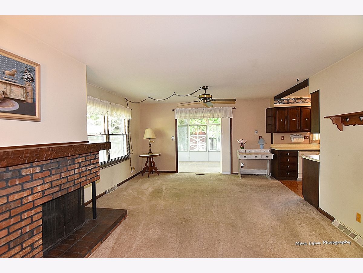
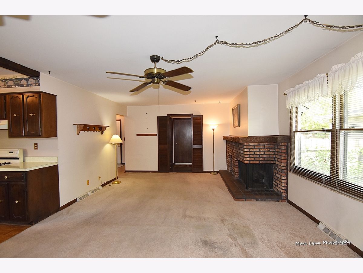
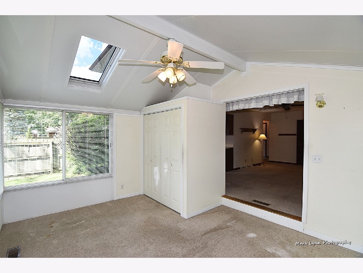
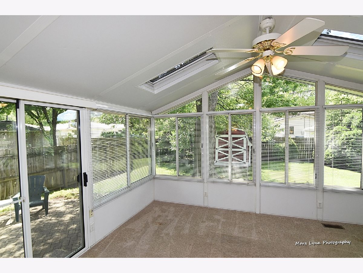
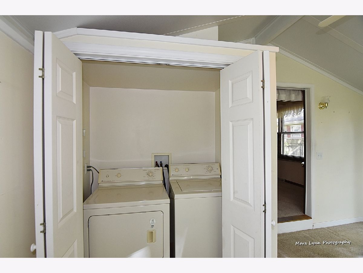
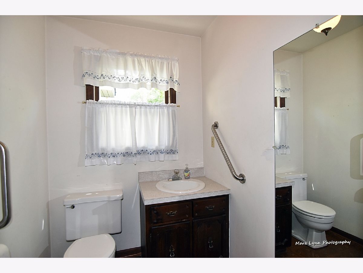
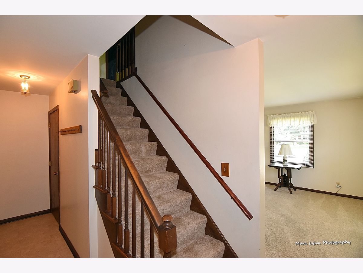
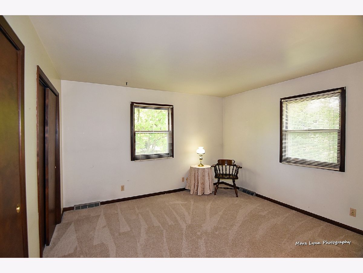
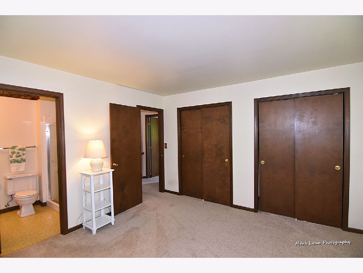
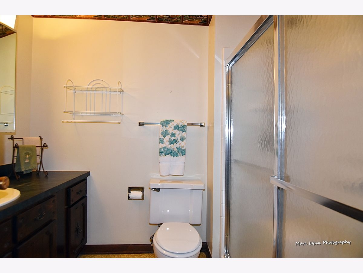
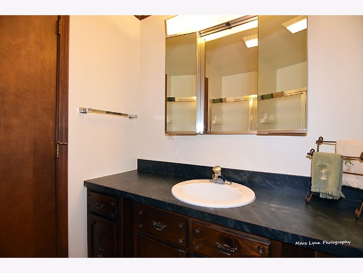
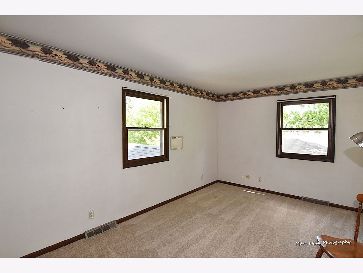
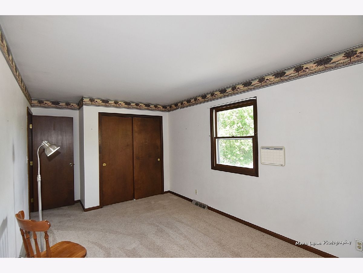
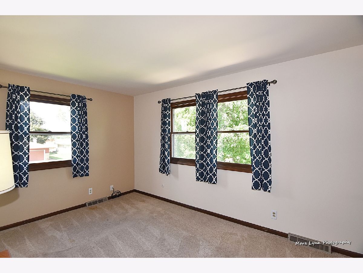
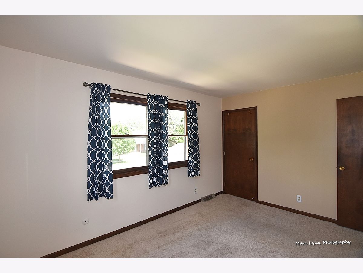
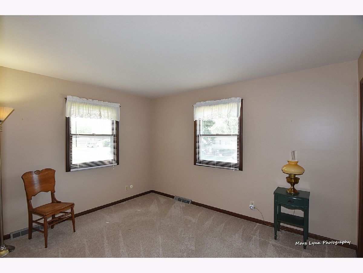
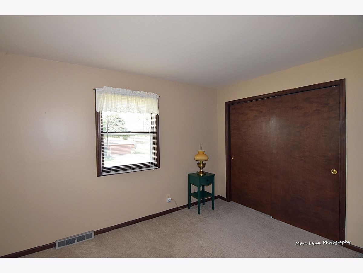
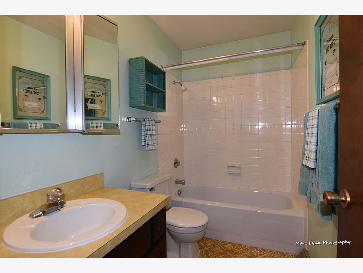
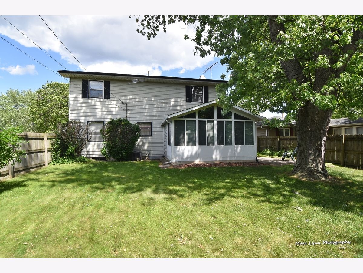
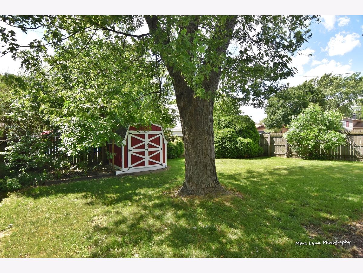
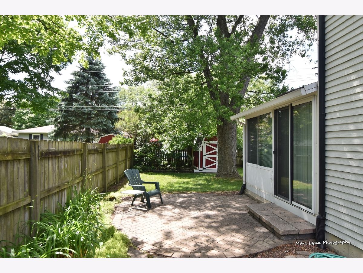
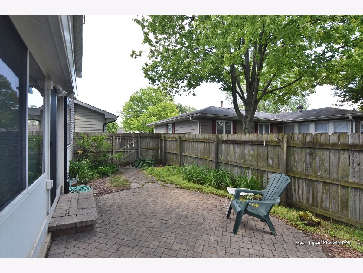
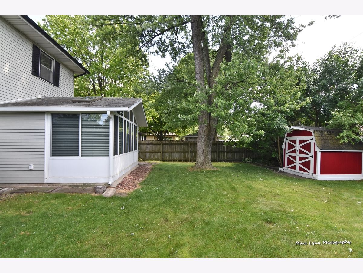
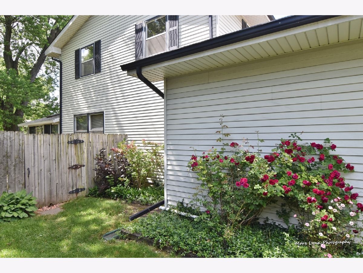
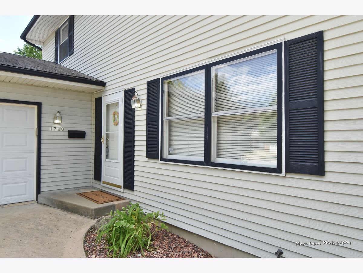
Room Specifics
Total Bedrooms: 4
Bedrooms Above Ground: 4
Bedrooms Below Ground: 0
Dimensions: —
Floor Type: Carpet
Dimensions: —
Floor Type: Carpet
Dimensions: —
Floor Type: Carpet
Full Bathrooms: 3
Bathroom Amenities: —
Bathroom in Basement: 0
Rooms: Sun Room
Basement Description: Unfinished
Other Specifics
| 2.5 | |
| Concrete Perimeter | |
| Concrete | |
| Patio, Storms/Screens | |
| Corner Lot,Fenced Yard,Landscaped | |
| 130 X 90 X 65 X 105 | |
| Unfinished | |
| Full | |
| First Floor Laundry | |
| Range, Microwave, Dishwasher, Refrigerator, Washer, Dryer, Disposal, Range Hood | |
| Not in DB | |
| Curbs, Sidewalks, Street Lights, Street Paved | |
| — | |
| — | |
| Gas Log, Gas Starter |
Tax History
| Year | Property Taxes |
|---|---|
| 2020 | $6,474 |
Contact Agent
Nearby Similar Homes
Nearby Sold Comparables
Contact Agent
Listing Provided By
Pilmer Real Estate, Inc

