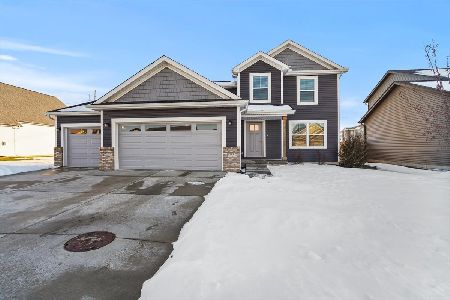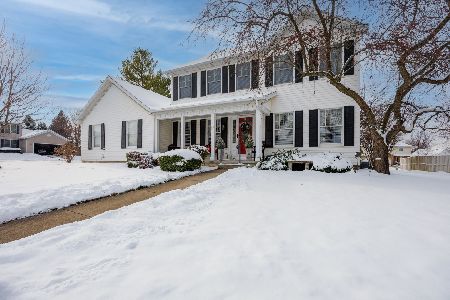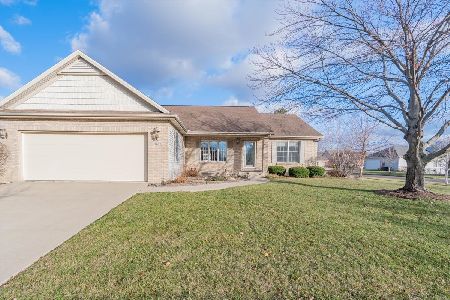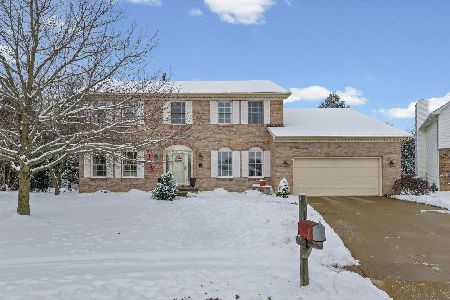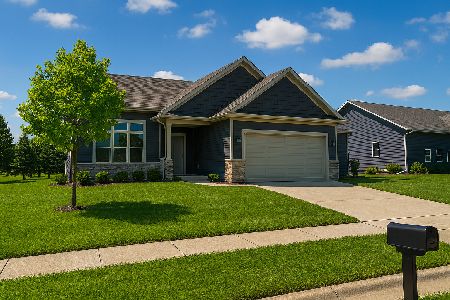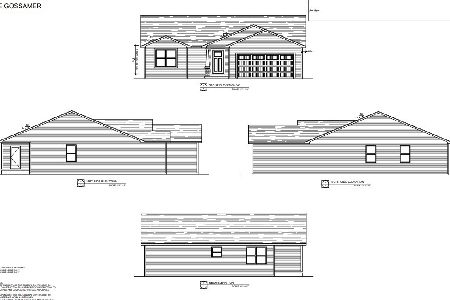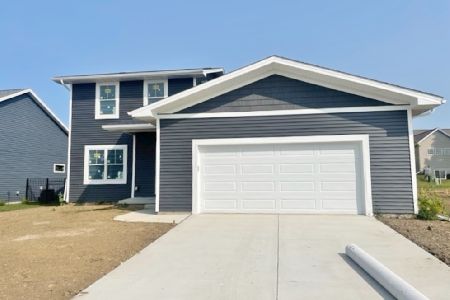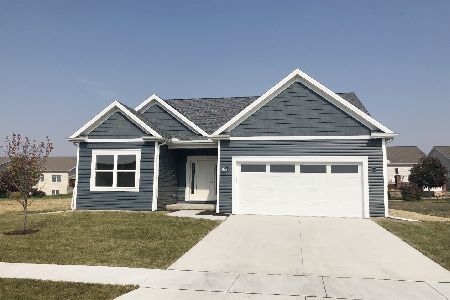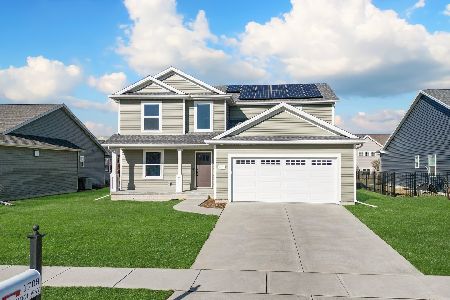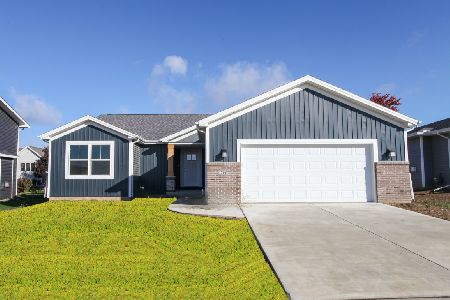1720 Keybridge Way, Bloomington, Illinois 61704
$462,850
|
Sold
|
|
| Status: | Closed |
| Sqft: | 3,608 |
| Cost/Sqft: | $128 |
| Beds: | 3 |
| Baths: | 3 |
| Year Built: | 2023 |
| Property Taxes: | $107 |
| Days On Market: | 996 |
| Lot Size: | 0,00 |
Description
The "Gisele XL" has become one of our most popular ranch plans in town to build, so we added a larger family room here with central fireplace and built-ins and one of the largest pantries you'll find in this price point and made it even better! Features an open concept gathering area, awesome covered back patio, wonderful family room, the aforementioned jumbo pantry, soft close cabinets in the kitchen with a large gathering island sure to be the center of family get togethers. Loads of countertop space to prep & cook plus chic tiled backsplash. Grand master suite w/tiled shower, Dual vanity & jumbo walk-in closet. Our new builds come with 2x6 exterior construction, LED puck lights for superior energy efficiency and light quality, USB port plugs situated throughout, wifi programmable thermostat, hi-efficient HVAC, MyQ garage door remote access from smart phones Hershey Grove features close proximity to State Farm Corporate South and is just off Hershey so easy distance to eastside amenities. Unit 5 Schools! All info Deemed accurate but not warranted and subject to builders discretionary changes and product availability. SOLD
Property Specifics
| Single Family | |
| — | |
| — | |
| 2023 | |
| — | |
| — | |
| No | |
| — |
| Mc Lean | |
| Hershey Grove | |
| 150 / Annual | |
| — | |
| — | |
| — | |
| 11771741 | |
| 2113132005 |
Nearby Schools
| NAME: | DISTRICT: | DISTANCE: | |
|---|---|---|---|
|
Grade School
Cedar Ridge Elementary |
5 | — | |
|
Middle School
Evans Jr High |
5 | Not in DB | |
|
High School
Normal Community High School |
5 | Not in DB | |
Property History
| DATE: | EVENT: | PRICE: | SOURCE: |
|---|---|---|---|
| 4 May, 2023 | Sold | $462,850 | MRED MLS |
| 1 May, 2023 | Under contract | $462,850 | MRED MLS |
| 1 May, 2023 | Listed for sale | $462,850 | MRED MLS |
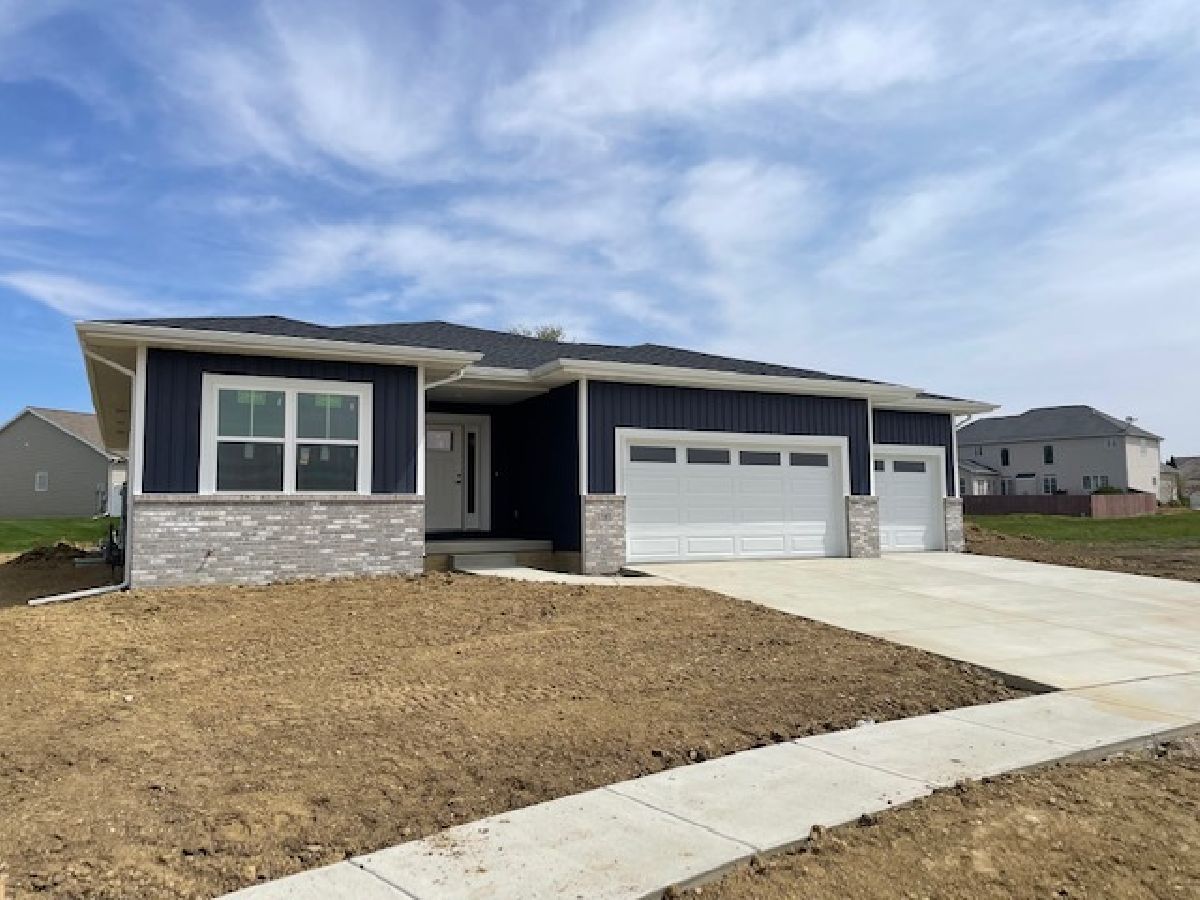
Room Specifics
Total Bedrooms: 4
Bedrooms Above Ground: 3
Bedrooms Below Ground: 1
Dimensions: —
Floor Type: —
Dimensions: —
Floor Type: —
Dimensions: —
Floor Type: —
Full Bathrooms: 3
Bathroom Amenities: Double Sink
Bathroom in Basement: 1
Rooms: —
Basement Description: Partially Finished
Other Specifics
| 3 | |
| — | |
| — | |
| — | |
| — | |
| 60X125X153X171 | |
| — | |
| — | |
| — | |
| — | |
| Not in DB | |
| — | |
| — | |
| — | |
| — |
Tax History
| Year | Property Taxes |
|---|---|
| 2023 | $107 |
Contact Agent
Nearby Similar Homes
Nearby Sold Comparables
Contact Agent
Listing Provided By
BHHS Central Illinois, REALTORS

