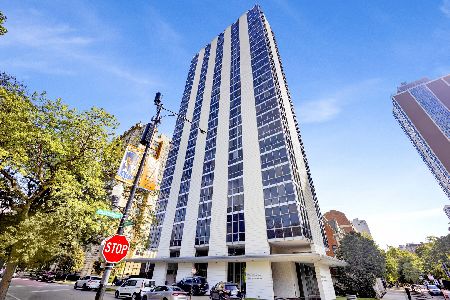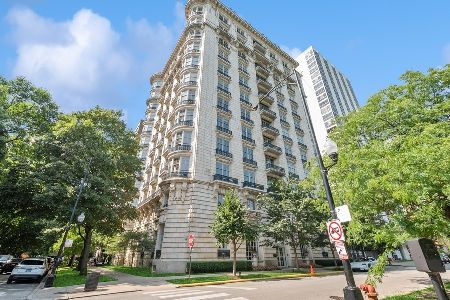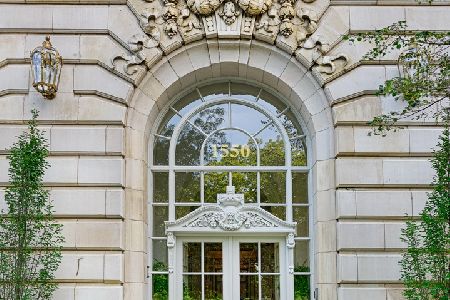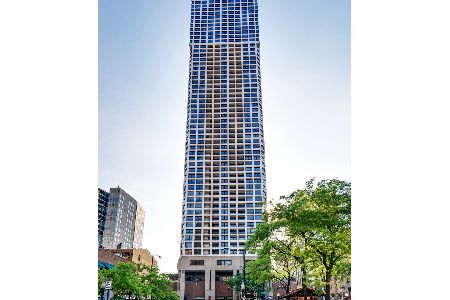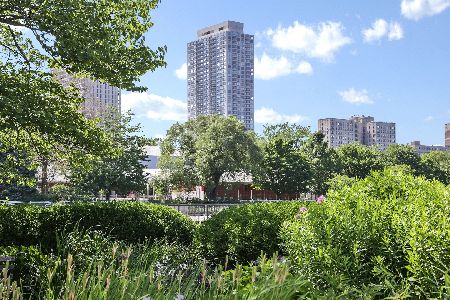1720 Lasalle Drive, Lincoln Park, Chicago, Illinois 60614
$1,065,000
|
Sold
|
|
| Status: | Closed |
| Sqft: | 3,000 |
| Cost/Sqft: | $366 |
| Beds: | 4 |
| Baths: | 4 |
| Year Built: | 1987 |
| Property Taxes: | $20,858 |
| Days On Market: | 589 |
| Lot Size: | 0,00 |
Description
Old Town gem is a must-see! Take the elevator up to the beautifully landscaped terrace level, with an outdoor swimming pool for the townhomes only. This is the largest floorplan in the complex, and it is 1 of only 7 units that face east with views of the lake and park. Rare, reconfigured, highly upgraded, and renovated to perfection! Lightly lived in and meticulously maintained, 4BR+Den, 3.5BA Townhome is perfectly situated on the border of Lincoln Park and Old Town. It truly lives like a single-family home. Huge, open living/dining area features espresso hardwood floors, gas fireplace with marble surround & custom wet bar with marble countertops, floating glass shelves, gilded walls & wine fridge. Beautiful kitchen with stainless steel appliances, granite counters, 42" custom cabinetry, double oven, breakfast booth, and desk area. Terrace off kitchen perfect for grilling. Stairways opened up to create more light and open flow, custom crown moldings, doors & picture box trim. 2nd level offers sunny Primary suite & family room (could be 5th BR). Stunning primary bathroom with double rain shower with hand-held body sprays, double vanity, markup area with honed Marble countertops and Jason Miller Aquafresh sconces, Ann Sacks Thassos white marble, and radiant flooring. 3rd level features 3 large bedrooms and 2 additional bathrooms, one ensuite. California closets throughout offer amazing storage space. 1 prime garage parking space is included in the price. The building features newly renovated lobbies with secured entrances, elevators, a sundeck & outdoor pool. The garage has 4 EV charging ports. Option to rent additional parking spaces in the area. All of this is an unbeatable location! Just steps to Lincoln Park, the Zoo, Lakefront path, Farmer's Market, Wells St. restaurants, and shops!
Property Specifics
| Condos/Townhomes | |
| 3 | |
| — | |
| 1987 | |
| — | |
| — | |
| No | |
| — |
| Cook | |
| Eugenie Terrace | |
| 1591 / Monthly | |
| — | |
| — | |
| — | |
| 12037813 | |
| 14334140621023 |
Nearby Schools
| NAME: | DISTRICT: | DISTANCE: | |
|---|---|---|---|
|
Grade School
Lincoln Elementary School |
299 | — | |
|
High School
Lincoln Park High School |
299 | Not in DB | |
Property History
| DATE: | EVENT: | PRICE: | SOURCE: |
|---|---|---|---|
| 20 Aug, 2007 | Sold | $975,000 | MRED MLS |
| 20 Jul, 2007 | Under contract | $1,075,000 | MRED MLS |
| — | Last price change | $1,150,000 | MRED MLS |
| 3 May, 2007 | Listed for sale | $1,249,000 | MRED MLS |
| 30 Jul, 2012 | Sold | $824,000 | MRED MLS |
| 31 May, 2012 | Under contract | $899,000 | MRED MLS |
| 12 Sep, 2011 | Listed for sale | $899,000 | MRED MLS |
| 21 Mar, 2014 | Sold | $995,000 | MRED MLS |
| 25 Feb, 2014 | Under contract | $999,000 | MRED MLS |
| 9 Dec, 2013 | Listed for sale | $999,000 | MRED MLS |
| 16 Jul, 2024 | Sold | $1,065,000 | MRED MLS |
| 12 Jun, 2024 | Under contract | $1,099,000 | MRED MLS |
| — | Last price change | $1,175,000 | MRED MLS |
| 1 May, 2024 | Listed for sale | $1,175,000 | MRED MLS |
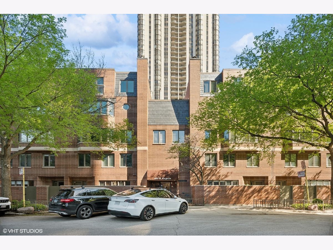
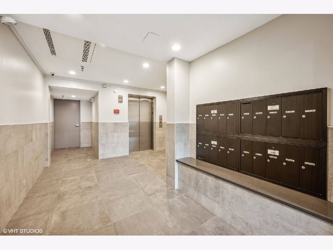
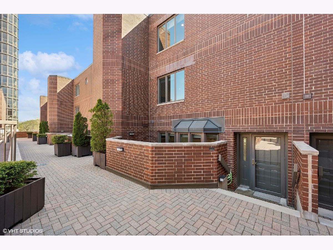
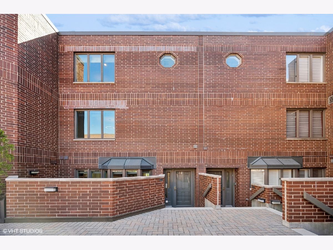
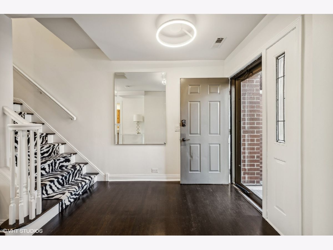
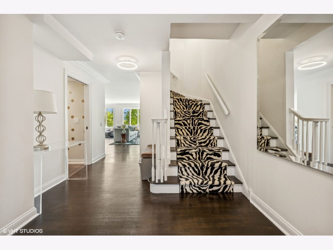
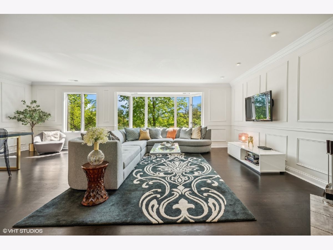
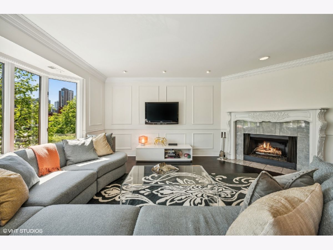
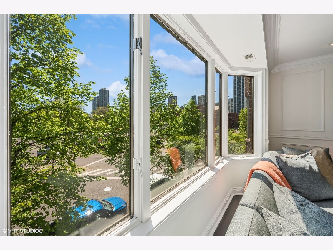
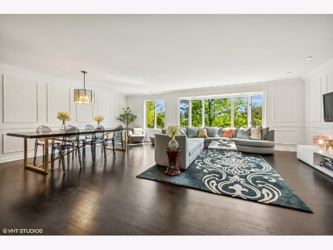
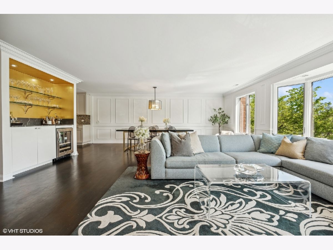
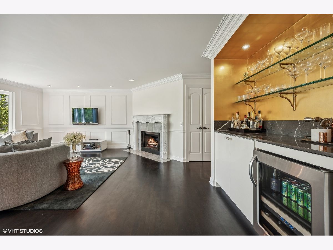
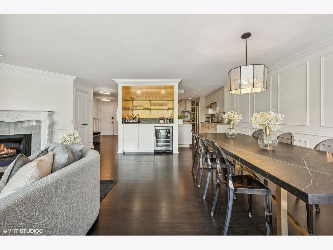
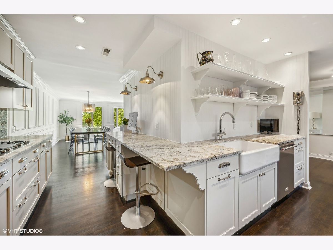
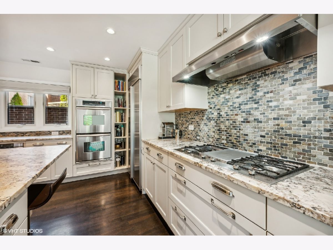
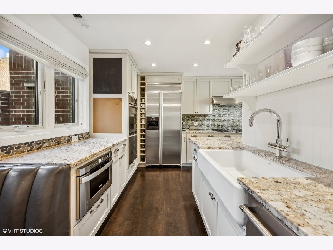
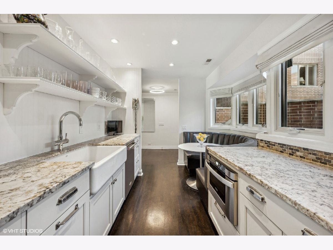
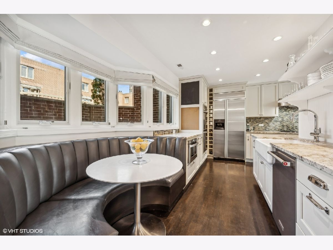
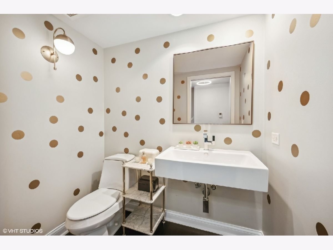
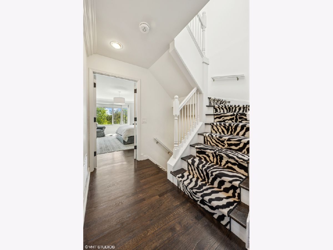
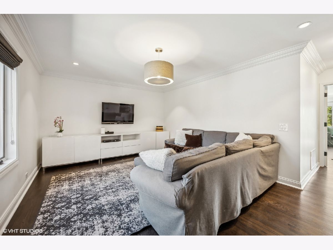
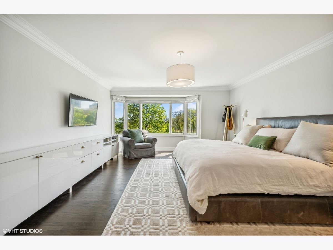
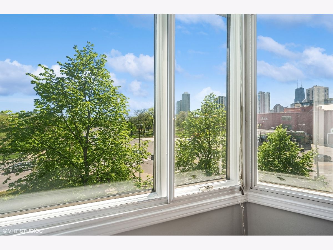
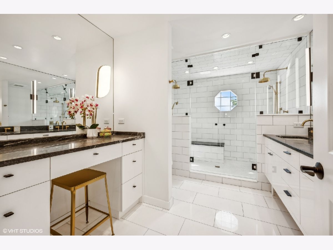
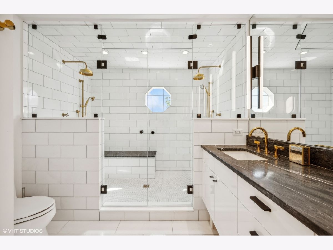
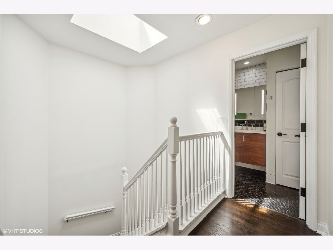
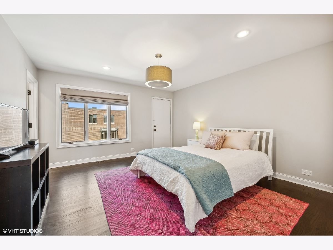
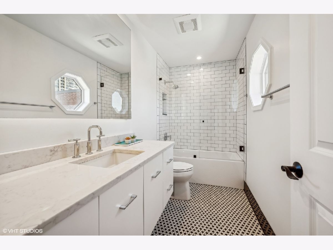
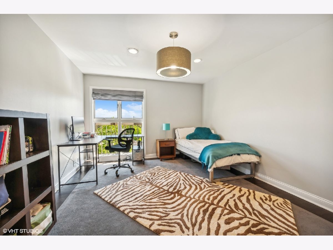
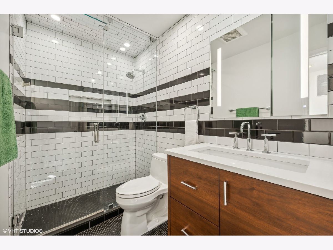
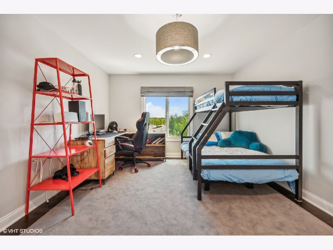
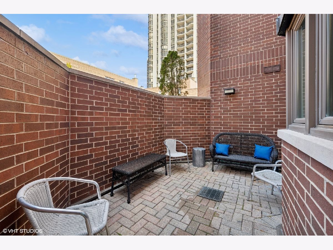
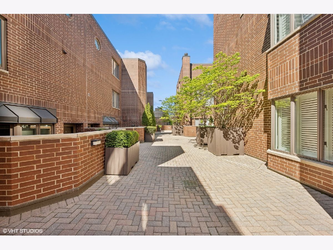
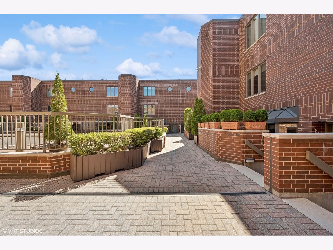
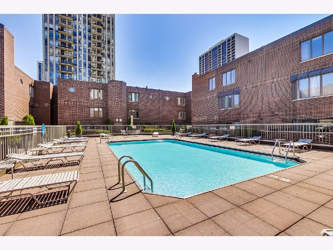
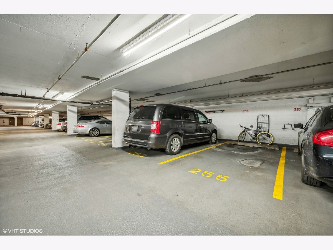
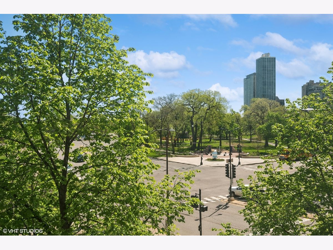
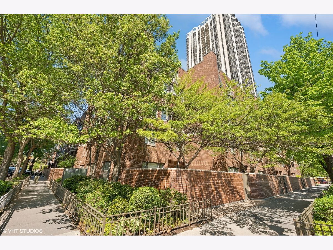
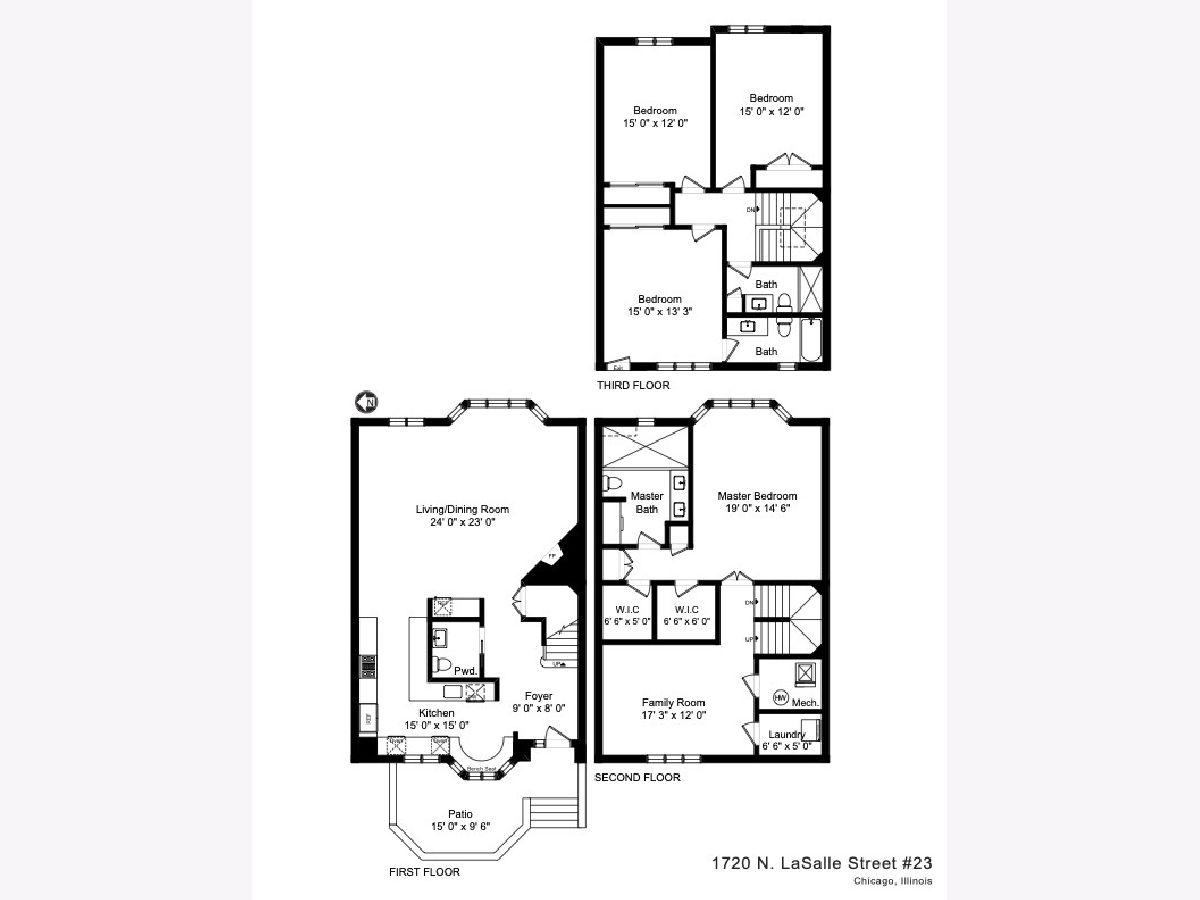
Room Specifics
Total Bedrooms: 4
Bedrooms Above Ground: 4
Bedrooms Below Ground: 0
Dimensions: —
Floor Type: —
Dimensions: —
Floor Type: —
Dimensions: —
Floor Type: —
Full Bathrooms: 4
Bathroom Amenities: Separate Shower,Double Sink,Double Shower
Bathroom in Basement: 0
Rooms: —
Basement Description: None
Other Specifics
| 1 | |
| — | |
| — | |
| — | |
| — | |
| COMMON | |
| — | |
| — | |
| — | |
| — | |
| Not in DB | |
| — | |
| — | |
| — | |
| — |
Tax History
| Year | Property Taxes |
|---|---|
| 2007 | $12,897 |
| 2012 | $13,599 |
| 2014 | $14,089 |
| 2024 | $20,858 |
Contact Agent
Nearby Similar Homes
Nearby Sold Comparables
Contact Agent
Listing Provided By
@properties Christie's International Real Estate

