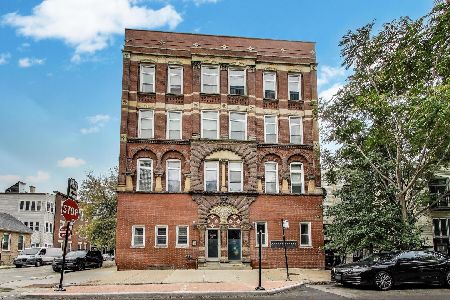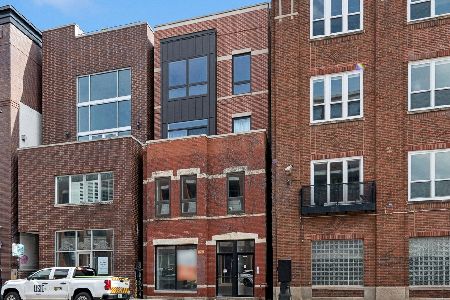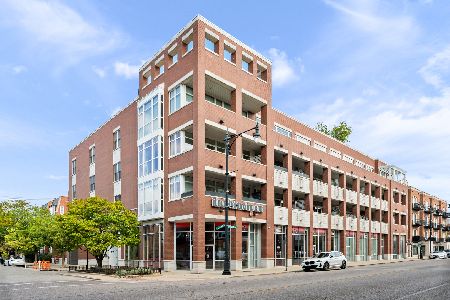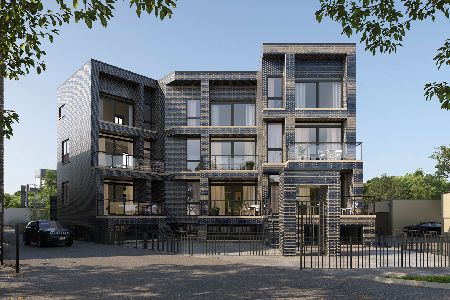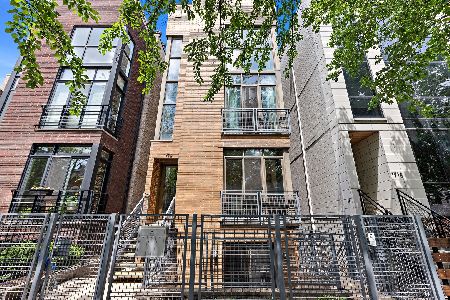1720 Le Moyne Street, West Town, Chicago, Illinois 60622
$675,000
|
Sold
|
|
| Status: | Closed |
| Sqft: | 0 |
| Cost/Sqft: | — |
| Beds: | 3 |
| Baths: | 3 |
| Year Built: | 2005 |
| Property Taxes: | $9,781 |
| Days On Market: | 2655 |
| Lot Size: | 0,00 |
Description
Amazing Wicker Park Duplex Penthouse within Walking Distance to Division & Damen Blue Line Stops, Entertain or Spend Quiet Evenings on your Incredible private Roofdeck with Spectacular views of the City Skyline. This Home Features an Open Design, Spacious Kitchen with Island & Espresso Cabinets, Carrera Marble Counters. A Dramatic 2 Story Living/Family Room with Floating Staircase. Recent Updates include: Refinished Hardwood Floors Throughout, Refrigerator, Oven, Washer & Dryer Replaced in 2016. Water Heater & Wine Chiller Replaced 2017. Updated Energy Saving Windows throughout, Updated Lighting Mirrors and Faucets. Recent Paint, Nest Smoke & CO2 Detectors & Ecobee Thermostat. Deck has, pergola, trellis, and built-in seating and storage. 1 garage space parking Included. Home Warranty Offered.
Property Specifics
| Condos/Townhomes | |
| 2 | |
| — | |
| 2005 | |
| None | |
| 1/2 DUPLEX | |
| No | |
| — |
| Cook | |
| Wicker Park | |
| 200 / Monthly | |
| Water,Insurance,Exterior Maintenance,Snow Removal | |
| Public | |
| Public Sewer | |
| 10116913 | |
| 17062050571002 |
Property History
| DATE: | EVENT: | PRICE: | SOURCE: |
|---|---|---|---|
| 16 Jan, 2019 | Sold | $675,000 | MRED MLS |
| 14 Nov, 2018 | Under contract | $685,000 | MRED MLS |
| — | Last price change | $699,900 | MRED MLS |
| 19 Oct, 2018 | Listed for sale | $699,900 | MRED MLS |
| 20 Jan, 2019 | Listed for sale | $0 | MRED MLS |
| 25 Jul, 2023 | Listed for sale | $0 | MRED MLS |
| 21 Jun, 2024 | Listed for sale | $0 | MRED MLS |
| 27 Jun, 2025 | Sold | $830,000 | MRED MLS |
| 15 May, 2025 | Under contract | $850,000 | MRED MLS |
| 8 Apr, 2025 | Listed for sale | $850,000 | MRED MLS |
Room Specifics
Total Bedrooms: 3
Bedrooms Above Ground: 3
Bedrooms Below Ground: 0
Dimensions: —
Floor Type: Hardwood
Dimensions: —
Floor Type: Hardwood
Full Bathrooms: 3
Bathroom Amenities: Whirlpool,Separate Shower
Bathroom in Basement: 0
Rooms: Deck
Basement Description: None
Other Specifics
| 1 | |
| — | |
| — | |
| Balcony, Deck, Patio | |
| — | |
| 24 X 100 | |
| — | |
| Full | |
| Vaulted/Cathedral Ceilings, Hardwood Floors, Laundry Hook-Up in Unit, Storage | |
| Range, Microwave, Dishwasher, Refrigerator, Bar Fridge, Freezer, Washer, Dryer, Disposal | |
| Not in DB | |
| — | |
| — | |
| — | |
| — |
Tax History
| Year | Property Taxes |
|---|---|
| 2019 | $9,781 |
| 2025 | $14,910 |
Contact Agent
Nearby Similar Homes
Nearby Sold Comparables
Contact Agent
Listing Provided By
RE/MAX Ultimate Professionals

