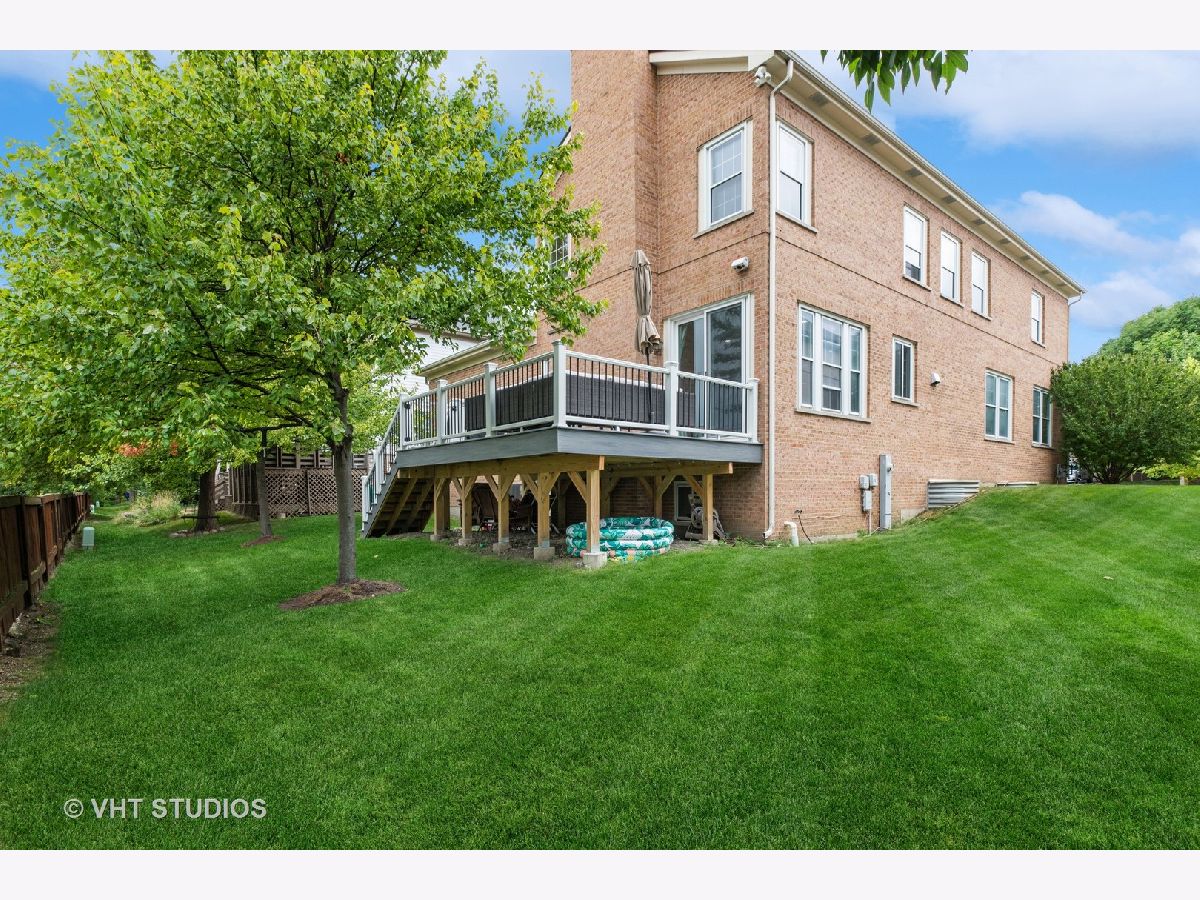1720 Newton Avenue, Park Ridge, Illinois 60068
$950,000
|
Sold
|
|
| Status: | Closed |
| Sqft: | 4,144 |
| Cost/Sqft: | $235 |
| Beds: | 4 |
| Baths: | 4 |
| Year Built: | 2003 |
| Property Taxes: | $15,837 |
| Days On Market: | 339 |
| Lot Size: | 0,00 |
Description
Welcome to your dream home in the Brickton Place neighborhood of Park Ridge! This stunning two-story, brick colonial offers the perfect blend of timeless elegance and modern comfort. Step inside to discover an open floor plan filled with natural light, highlighting the thoughtfully designed spaces on all three levels. The 1st floor family room, featuring a charming wood-burning fireplace, seamlessly connects to the chef's kitchen. Equipped with stainless steel appliances, a double wall oven, a spacious island with a breakfast bar, and a separate eat-in area, this kitchen is perfect for everyday living and entertaining. Sliding glass doors lead to a Trex deck that overlooks a landscaped yard. The first floor boasts 9.5-foot ceilings adorned with crown molding, a versatile office, and countless elegant touches. Upstairs, the main bedroom is a private retreat with a "spa-like" ensuite bathroom featuring double vanities and a generous walk-in closet. An additional full bathroom on the second floor also includes double vanities, and most closets are fitted with Elfa brand organizational systems for maximum convenience. The fully finished basement offers even more living space with a large recreation room, a full bathroom, and ample storage. Between all 3 floors, there is approximately 4,122 sq. feet of living space. Recent updates include a new roof, skylight, driveway, Trex deck, plush carpeting, light fixtures, furnace, window treatments, fresh interior paint, exterior doors, and most of the windows. Recessed lighting and abundant storage are found throughout this meticulously maintained home. Enjoy a prime location just minutes from public transportation options, including the Edison Park Metra (8-minute drive) and the Cumberland Blue Line CTA stop (4-minute drive). You'll also be close to Uptown Park Ridge and downtown Edison Park, offering access to restaurants, shops, festivals, and grocery stores. Move right in, unpack, and start creating memories in this exquisite home
Property Specifics
| Single Family | |
| — | |
| — | |
| 2003 | |
| — | |
| — | |
| No | |
| — |
| Cook | |
| Brickton Reau | |
| 295 / Annual | |
| — | |
| — | |
| — | |
| 12275088 | |
| 12013020260000 |
Nearby Schools
| NAME: | DISTRICT: | DISTANCE: | |
|---|---|---|---|
|
Grade School
Theodore Roosevelt Elementary Sc |
64 | — | |
|
Middle School
Lincoln Middle School |
64 | Not in DB | |
|
High School
Maine South High School |
207 | Not in DB | |
Property History
| DATE: | EVENT: | PRICE: | SOURCE: |
|---|---|---|---|
| 21 Apr, 2016 | Sold | $651,000 | MRED MLS |
| 9 Mar, 2016 | Under contract | $674,990 | MRED MLS |
| — | Last price change | $699,900 | MRED MLS |
| 18 Jan, 2016 | Listed for sale | $699,900 | MRED MLS |
| 1 Dec, 2023 | Under contract | $0 | MRED MLS |
| 20 Sep, 2023 | Listed for sale | $0 | MRED MLS |
| 17 Apr, 2025 | Sold | $950,000 | MRED MLS |
| 20 Feb, 2025 | Under contract | $974,900 | MRED MLS |
| 11 Feb, 2025 | Listed for sale | $974,900 | MRED MLS |



















Room Specifics
Total Bedrooms: 4
Bedrooms Above Ground: 4
Bedrooms Below Ground: 0
Dimensions: —
Floor Type: —
Dimensions: —
Floor Type: —
Dimensions: —
Floor Type: —
Full Bathrooms: 4
Bathroom Amenities: Whirlpool,Separate Shower
Bathroom in Basement: 1
Rooms: —
Basement Description: —
Other Specifics
| 2 | |
| — | |
| — | |
| — | |
| — | |
| 62X119X62X116 | |
| Dormer,Unfinished | |
| — | |
| — | |
| — | |
| Not in DB | |
| — | |
| — | |
| — | |
| — |
Tax History
| Year | Property Taxes |
|---|---|
| 2016 | $17,419 |
| 2025 | $15,837 |
Contact Agent
Nearby Similar Homes
Nearby Sold Comparables
Contact Agent
Listing Provided By
@properties Christie's International Real Estate










