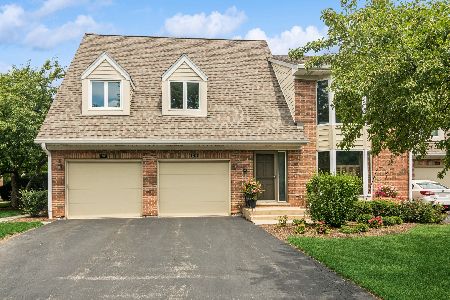1720 Partridge Lane, Arlington Heights, Illinois 60004
$170,000
|
Sold
|
|
| Status: | Closed |
| Sqft: | 1,400 |
| Cost/Sqft: | $129 |
| Beds: | 2 |
| Baths: | 2 |
| Year Built: | 1986 |
| Property Taxes: | $4,301 |
| Days On Market: | 2854 |
| Lot Size: | 0,00 |
Description
A desirable Stratford unit with two Master bedroom suites.All you have to do is move in & enjoy this fabulous floor plan. Generous eat-in kitchen with plenty of cabinets plus a pantry closet. Stainless Stove(2016), & a new Refrigerator(2018), plus a Sky light. This unit has it"s own utility room with a 9 yr.old furnace, HWH-2018, Washer & Dryer staying. Freshly painted in 2018 plus new carpet in 2017. All this plus two full baths with linen closets in each bathroom. Not far from shopping & route 53. A convenient location.
Property Specifics
| Condos/Townhomes | |
| 1 | |
| — | |
| 1986 | |
| None | |
| STRATFORD | |
| No | |
| — |
| Cook | |
| Pheasant Trail | |
| 290 / Monthly | |
| Insurance,Exterior Maintenance,Lawn Care,Scavenger,Snow Removal | |
| Lake Michigan | |
| Public Sewer | |
| 09897311 | |
| 03061000181118 |
Nearby Schools
| NAME: | DISTRICT: | DISTANCE: | |
|---|---|---|---|
|
Grade School
Edgar A Poe Elementary School |
21 | — | |
|
Middle School
Cooper Middle School |
21 | Not in DB | |
|
High School
Buffalo Grove High School |
214 | Not in DB | |
Property History
| DATE: | EVENT: | PRICE: | SOURCE: |
|---|---|---|---|
| 10 May, 2018 | Sold | $170,000 | MRED MLS |
| 4 Apr, 2018 | Under contract | $179,900 | MRED MLS |
| 26 Mar, 2018 | Listed for sale | $179,900 | MRED MLS |
| 10 Sep, 2021 | Sold | $173,000 | MRED MLS |
| 28 Aug, 2021 | Under contract | $179,000 | MRED MLS |
| 25 Aug, 2021 | Listed for sale | $179,000 | MRED MLS |
| 5 Jan, 2023 | Sold | $270,000 | MRED MLS |
| 8 Dec, 2022 | Under contract | $265,000 | MRED MLS |
| 1 Dec, 2022 | Listed for sale | $265,000 | MRED MLS |
Room Specifics
Total Bedrooms: 2
Bedrooms Above Ground: 2
Bedrooms Below Ground: 0
Dimensions: —
Floor Type: Carpet
Full Bathrooms: 2
Bathroom Amenities: Soaking Tub
Bathroom in Basement: 0
Rooms: Utility Room-2nd Floor
Basement Description: None
Other Specifics
| 1 | |
| Concrete Perimeter | |
| Asphalt | |
| Balcony, End Unit | |
| Common Grounds | |
| INTEGRAL | |
| — | |
| Full | |
| Vaulted/Cathedral Ceilings, Skylight(s), Second Floor Laundry, Laundry Hook-Up in Unit, Storage | |
| Range, Dishwasher, Refrigerator, Washer, Dryer, Disposal, Range Hood | |
| Not in DB | |
| — | |
| — | |
| — | |
| — |
Tax History
| Year | Property Taxes |
|---|---|
| 2018 | $4,301 |
| 2021 | $5,471 |
| 2023 | $4,468 |
Contact Agent
Nearby Sold Comparables
Contact Agent
Listing Provided By
Baird & Warner





