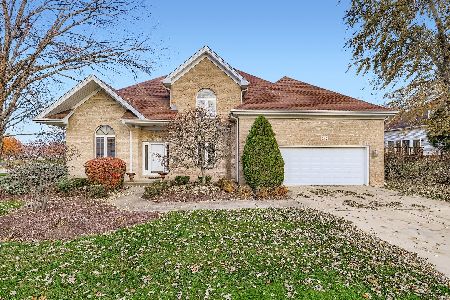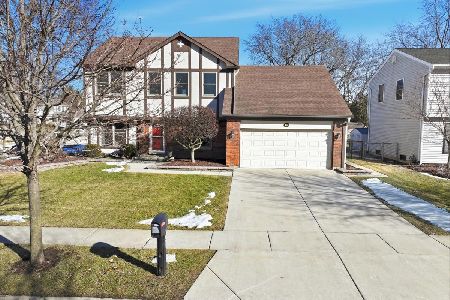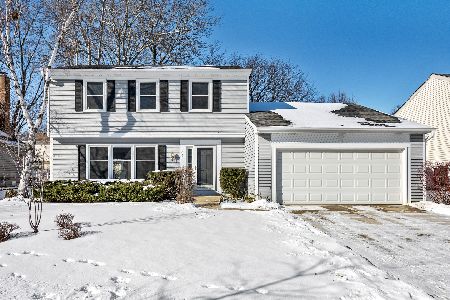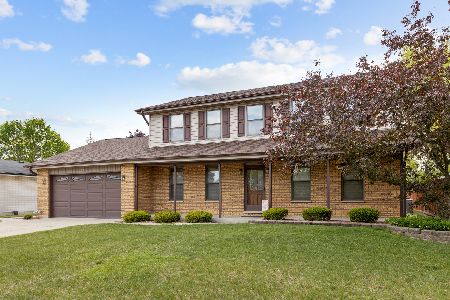1720 Peach Lane, Schaumburg, Illinois 60194
$520,000
|
Sold
|
|
| Status: | Closed |
| Sqft: | 2,420 |
| Cost/Sqft: | $215 |
| Beds: | 4 |
| Baths: | 3 |
| Year Built: | 1985 |
| Property Taxes: | $10,522 |
| Days On Market: | 417 |
| Lot Size: | 0,22 |
Description
WOW! 3 car garage is a rare find in Schaumburg! 1985 built 2 story + cul-du-sac location! Amazing updates including completely renovated white center island kitchen, stainless steel appliances, quartz counters, stylish backsplash, new light fixtures + LED recessed lighting all completed in 2018. The primary suite is amazing featuring space galore at 528 square feet + full primary bath, vaulted ceilings and sky lights! The home is equipped with 2 furnaces and 2 A/C units replaced in 2022 + new digital thermostat. Enjoy the cozy look and feel of 2 fireplaces located in the family room and primary bedroom. Hardwood floors on the main level + primary bedroom. Outdoor light fixtures + storm door replaced in 2024. New irrigation system + retaining wall completed 3 years ago. House is equipped with an outdoor sprinkler system... the current owners never used it so it is being transferred in as-is condition. 4 foot cement crawl & attic for added storage!
Property Specifics
| Single Family | |
| — | |
| — | |
| 1985 | |
| — | |
| — | |
| No | |
| 0.22 |
| Cook | |
| — | |
| 0 / Not Applicable | |
| — | |
| — | |
| — | |
| 12265529 | |
| 07171070540000 |
Nearby Schools
| NAME: | DISTRICT: | DISTANCE: | |
|---|---|---|---|
|
Grade School
Neil Armstrong Elementary School |
54 | — | |
|
Middle School
Eisenhower Junior High School |
54 | Not in DB | |
|
High School
Hoffman Estates High School |
211 | Not in DB | |
Property History
| DATE: | EVENT: | PRICE: | SOURCE: |
|---|---|---|---|
| 17 Aug, 2015 | Sold | $310,000 | MRED MLS |
| 12 Jul, 2015 | Under contract | $329,800 | MRED MLS |
| — | Last price change | $339,800 | MRED MLS |
| 29 Jan, 2015 | Listed for sale | $349,900 | MRED MLS |
| 24 Feb, 2025 | Sold | $520,000 | MRED MLS |
| 12 Jan, 2025 | Under contract | $519,900 | MRED MLS |
| 6 Jan, 2025 | Listed for sale | $519,900 | MRED MLS |













Room Specifics
Total Bedrooms: 4
Bedrooms Above Ground: 4
Bedrooms Below Ground: 0
Dimensions: —
Floor Type: —
Dimensions: —
Floor Type: —
Dimensions: —
Floor Type: —
Full Bathrooms: 3
Bathroom Amenities: Whirlpool,Separate Shower,Double Sink
Bathroom in Basement: 0
Rooms: —
Basement Description: Crawl
Other Specifics
| 3 | |
| — | |
| Concrete | |
| — | |
| — | |
| 95 X 105 X 122 X 86 | |
| — | |
| — | |
| — | |
| — | |
| Not in DB | |
| — | |
| — | |
| — | |
| — |
Tax History
| Year | Property Taxes |
|---|---|
| 2015 | $9,444 |
| 2025 | $10,522 |
Contact Agent
Nearby Similar Homes
Nearby Sold Comparables
Contact Agent
Listing Provided By
Keller Williams Thrive









