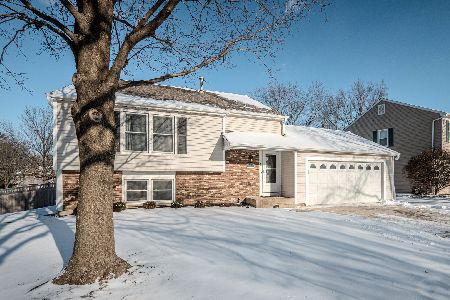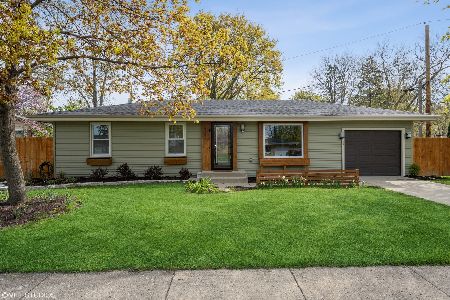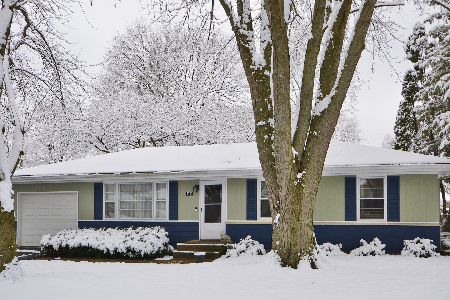1720 Pleasant Avenue, St Charles, Illinois 60174
$205,720
|
Sold
|
|
| Status: | Closed |
| Sqft: | 1,008 |
| Cost/Sqft: | $208 |
| Beds: | 3 |
| Baths: | 2 |
| Year Built: | 1961 |
| Property Taxes: | $5,848 |
| Days On Market: | 3003 |
| Lot Size: | 0,00 |
Description
Staycation in this move-in ready 3-4 bedroom ranch on St. Charles' east side! Hardwood flooring in living room, hallways and bedrooms. Open floorplan perfect for entertaining. Spacious kitchen with pantry, ceramic flooring and all appliances. Main bath remodeled several years ago has ceramic flooring and shower, glass block window, dual and rain shower heads, pedestal sink. Full finished basement almost doubles living space with family room, fourth bedroom and adjacent full bath. Perfect for guest, in-law or teen suite. Surround sound remains. Office/craft room with built-in counter/desk space. Wall cutout houses fresh water aquarium. Attached garage, fenced yard. Roof, gutters, windows 2007. Two-tiered deck and brick patio for summer parties and chilling in the 7-person hot tub. Like a vacation every day!
Property Specifics
| Single Family | |
| — | |
| Ranch | |
| 1961 | |
| Full | |
| RANCH | |
| No | |
| — |
| Kane | |
| Rolling Hills Manor | |
| 0 / Not Applicable | |
| None | |
| Public | |
| Public Sewer, Sewer-Storm | |
| 09799067 | |
| 0935376010 |
Nearby Schools
| NAME: | DISTRICT: | DISTANCE: | |
|---|---|---|---|
|
Grade School
Munhall Elementary School |
303 | — | |
|
High School
St Charles East High School |
303 | Not in DB | |
Property History
| DATE: | EVENT: | PRICE: | SOURCE: |
|---|---|---|---|
| 10 Jan, 2018 | Sold | $205,720 | MRED MLS |
| 13 Nov, 2017 | Under contract | $209,720 | MRED MLS |
| 11 Nov, 2017 | Listed for sale | $209,720 | MRED MLS |
Room Specifics
Total Bedrooms: 4
Bedrooms Above Ground: 3
Bedrooms Below Ground: 1
Dimensions: —
Floor Type: Hardwood
Dimensions: —
Floor Type: Hardwood
Dimensions: —
Floor Type: Carpet
Full Bathrooms: 2
Bathroom Amenities: Double Shower
Bathroom in Basement: 1
Rooms: Office,Deck,Storage
Basement Description: Finished
Other Specifics
| 1.1 | |
| Concrete Perimeter | |
| Asphalt | |
| Deck, Hot Tub, Storms/Screens | |
| Fenced Yard | |
| 81X154X73X108 | |
| Unfinished | |
| None | |
| Hardwood Floors, First Floor Bedroom, First Floor Full Bath | |
| Range, Microwave, Dishwasher, Refrigerator, Washer, Dryer | |
| Not in DB | |
| Sidewalks, Street Lights, Street Paved | |
| — | |
| — | |
| — |
Tax History
| Year | Property Taxes |
|---|---|
| 2018 | $5,848 |
Contact Agent
Nearby Similar Homes
Nearby Sold Comparables
Contact Agent
Listing Provided By
Fox Valley Real Estate









