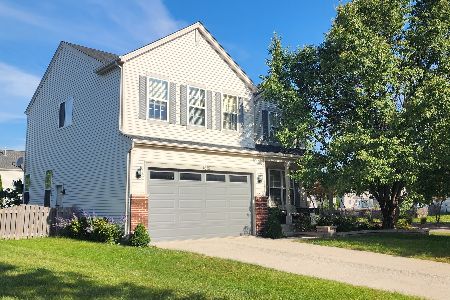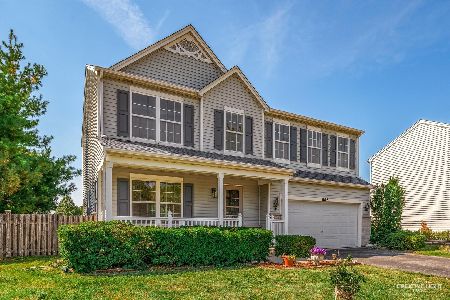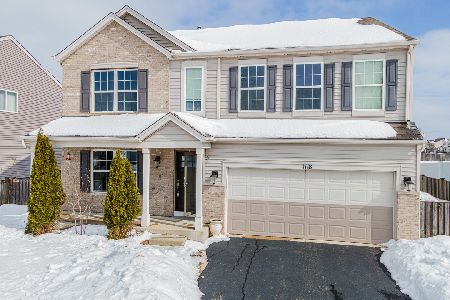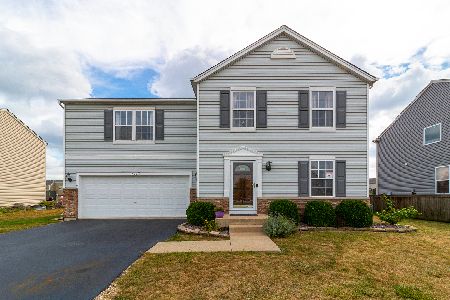1720 Silver Ridge Drive, Plainfield, Illinois 60586
$237,000
|
Sold
|
|
| Status: | Closed |
| Sqft: | 2,414 |
| Cost/Sqft: | $99 |
| Beds: | 4 |
| Baths: | 3 |
| Year Built: | 2005 |
| Property Taxes: | $5,579 |
| Days On Market: | 3366 |
| Lot Size: | 0,19 |
Description
Mint condition fully remodeled 4 bedroom home with luxurious finishes located just blocks to Ridge elementary & Drauden Point junior high in Plainfield school district! Excellent floor plan just built in 2005 features two separate living areas, large loft & upstairs laundry. Updated kitchen with 42 inch cabinets, brand new granite slab counters, travertine backsplash, new cabinet hardware & new upgraded stainless steel appliances including cabinet depth fridge! New chipped edge travertine tile, and hand scraped wood laminate flooring throughout entire first floor! Master retreat features large walk in closet, seperate shower, and jetted soaking tub. New granite slab countertops in all baths! Additional upgrades include new upgraded carpet, handsome oak railings, modern light/plumbing fixtures & fresh interior 2 tone paint. Beautiful new paver patio. Bright and clean full basement with rough in plumbing. Attention has been paid to every detail, this home will not disappoint!
Property Specifics
| Single Family | |
| — | |
| — | |
| 2005 | |
| Full | |
| — | |
| No | |
| 0.19 |
| Will | |
| Caton Ridge | |
| 53 / Quarterly | |
| Other | |
| Public | |
| Public Sewer | |
| 09377856 | |
| 0603314030390000 |
Property History
| DATE: | EVENT: | PRICE: | SOURCE: |
|---|---|---|---|
| 23 Dec, 2016 | Sold | $237,000 | MRED MLS |
| 5 Nov, 2016 | Under contract | $239,900 | MRED MLS |
| 29 Oct, 2016 | Listed for sale | $239,900 | MRED MLS |
Room Specifics
Total Bedrooms: 4
Bedrooms Above Ground: 4
Bedrooms Below Ground: 0
Dimensions: —
Floor Type: —
Dimensions: —
Floor Type: —
Dimensions: —
Floor Type: —
Full Bathrooms: 3
Bathroom Amenities: Whirlpool,Separate Shower,Double Sink,Soaking Tub
Bathroom in Basement: 0
Rooms: Loft
Basement Description: Unfinished,Bathroom Rough-In
Other Specifics
| 2 | |
| — | |
| — | |
| Patio | |
| — | |
| 64X126 | |
| — | |
| Full | |
| Wood Laminate Floors, Second Floor Laundry | |
| Range, Microwave, Dishwasher, Refrigerator, Disposal | |
| Not in DB | |
| Street Paved | |
| — | |
| — | |
| — |
Tax History
| Year | Property Taxes |
|---|---|
| 2016 | $5,579 |
Contact Agent
Nearby Similar Homes
Nearby Sold Comparables
Contact Agent
Listing Provided By
American Patriot Realty, Inc.











