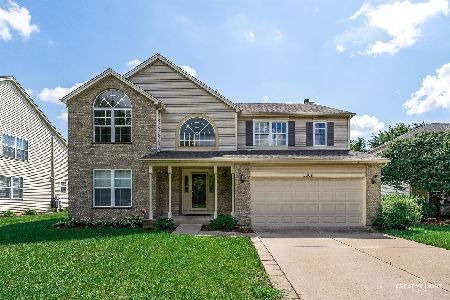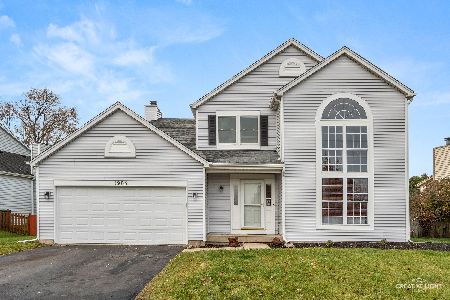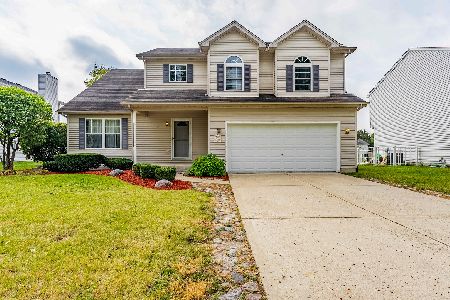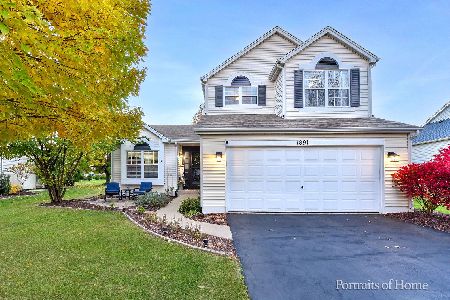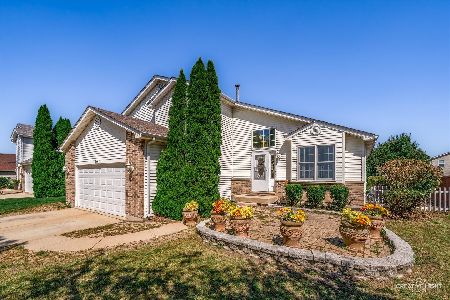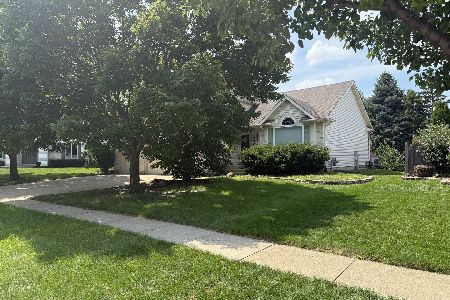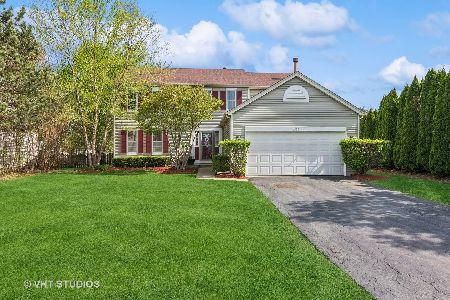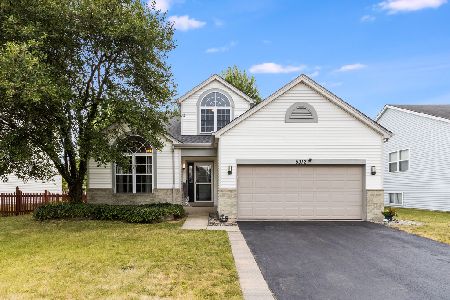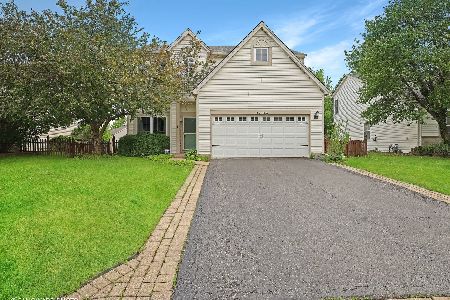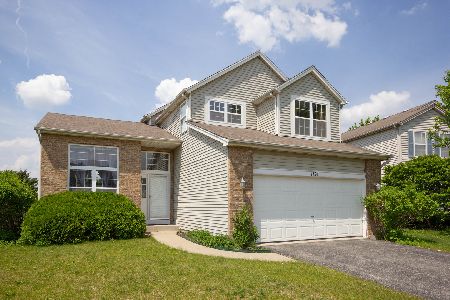1720 Tall Oaks Drive, Plainfield, Illinois 60586
$235,000
|
Sold
|
|
| Status: | Closed |
| Sqft: | 2,508 |
| Cost/Sqft: | $95 |
| Beds: | 4 |
| Baths: | 3 |
| Year Built: | 2000 |
| Property Taxes: | $6,144 |
| Days On Market: | 3359 |
| Lot Size: | 0,00 |
Description
Fantastic 4 Bedroom, 2.1 Bath Home in Highly Desired Wesmere Subdivision! Updated Kitchen with SS Appliances, Granite Counters, Tile Backsplash & Breakfast Bar. Formal Living Room & Dining Room. Family Room with Brick Corner Fireplace & Wall Mounted Flat Screen TV Stays! Large Master Bedroom with Private Bath & WIC. Fully Fenced Yard with Patio & Sunsetter Awning. Finished Partial Basement with Rec Room & Wet Bar. New Roof 2015 & Recently Painted. Walking Distance to Elementary School! Clubhouse Community with Swimming Pool, Tennis Courts & Fitness Area!
Property Specifics
| Single Family | |
| — | |
| Traditional | |
| 2000 | |
| Partial | |
| WESTBROOK | |
| No | |
| 0 |
| Will | |
| Wesmere Oaks | |
| 52 / Monthly | |
| Clubhouse,Exercise Facilities,Pool,Lake Rights | |
| Public | |
| Public Sewer | |
| 09359980 | |
| 0603333100400000 |
Nearby Schools
| NAME: | DISTRICT: | DISTANCE: | |
|---|---|---|---|
|
Grade School
Wesmere Elementary School |
202 | — | |
|
Middle School
Drauden Point Middle School |
202 | Not in DB | |
|
High School
Plainfield South High School |
202 | Not in DB | |
Property History
| DATE: | EVENT: | PRICE: | SOURCE: |
|---|---|---|---|
| 9 Dec, 2016 | Sold | $235,000 | MRED MLS |
| 17 Oct, 2016 | Under contract | $238,500 | MRED MLS |
| 5 Oct, 2016 | Listed for sale | $238,500 | MRED MLS |
| 23 Jun, 2025 | Sold | $415,000 | MRED MLS |
| 16 May, 2025 | Under contract | $410,000 | MRED MLS |
| 1 May, 2025 | Listed for sale | $410,000 | MRED MLS |
Room Specifics
Total Bedrooms: 4
Bedrooms Above Ground: 4
Bedrooms Below Ground: 0
Dimensions: —
Floor Type: Carpet
Dimensions: —
Floor Type: Carpet
Dimensions: —
Floor Type: Carpet
Full Bathrooms: 3
Bathroom Amenities: Whirlpool,Separate Shower,Double Sink
Bathroom in Basement: 0
Rooms: Breakfast Room,Recreation Room
Basement Description: Finished,Crawl
Other Specifics
| 2 | |
| Concrete Perimeter | |
| Concrete | |
| Patio, Storms/Screens | |
| Cul-De-Sac,Fenced Yard | |
| 53X149X76X168 | |
| Full | |
| Full | |
| First Floor Laundry | |
| Range, Microwave, Dishwasher, Refrigerator, Washer, Dryer, Disposal | |
| Not in DB | |
| Clubhouse, Pool, Tennis Courts | |
| — | |
| — | |
| Wood Burning, Gas Starter |
Tax History
| Year | Property Taxes |
|---|---|
| 2016 | $6,144 |
| 2025 | $8,184 |
Contact Agent
Nearby Similar Homes
Nearby Sold Comparables
Contact Agent
Listing Provided By
Coldwell Banker The Real Estate Group

