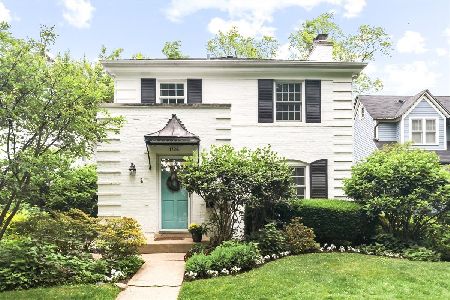1720 Walnut Avenue, Wilmette, Illinois 60091
$1,250,000
|
Sold
|
|
| Status: | Closed |
| Sqft: | 3,319 |
| Cost/Sqft: | $419 |
| Beds: | 4 |
| Baths: | 5 |
| Year Built: | — |
| Property Taxes: | $21,700 |
| Days On Market: | 3779 |
| Lot Size: | 0,24 |
Description
Exceptional recent renovation and expansion of classic Wilmette beauty with extra-wide 75' lot on a charming brick street. This appealing home features a welcoming front porch, high ceilings, lovely moldings, hardwood floors, renovated luxe baths, new large & stylish white kitchen (2009) w/adjacent family room plus new serene screened porch (2010) overlooking extra-large, secluded backyard. Handsome custom kitchen has white cabinets, marble counters, Wolf cooktop, breakfast bar and opens to large bright breakfast room. New mudroom addition/entry completes these ideal living areas. Generously-sized master suite with large deluxe new bath, vaulted ceiling and walk-in closet. Deeper basement was excavated for spacious new rec room, laundry, half bath and finished workroom (perfect for other uses too.) Foundation waterproofed & tuckpointed; exterior stripped & painted. New garage too. Ideal location near schools, village and playgrounds. Unique opportunity to have the best of old & new!
Property Specifics
| Single Family | |
| — | |
| — | |
| — | |
| Full | |
| — | |
| No | |
| 0.24 |
| Cook | |
| — | |
| 0 / Not Applicable | |
| None | |
| Lake Michigan,Public | |
| Public Sewer | |
| 09038494 | |
| 05284130270000 |
Nearby Schools
| NAME: | DISTRICT: | DISTANCE: | |
|---|---|---|---|
|
Grade School
Mckenzie Elementary School |
39 | — | |
|
Middle School
Wilmette Junior High School |
39 | Not in DB | |
|
High School
New Trier Twp H.s. Northfield/wi |
203 | Not in DB | |
Property History
| DATE: | EVENT: | PRICE: | SOURCE: |
|---|---|---|---|
| 18 Apr, 2016 | Sold | $1,250,000 | MRED MLS |
| 19 Feb, 2016 | Under contract | $1,390,000 | MRED MLS |
| — | Last price change | $1,490,000 | MRED MLS |
| 14 Sep, 2015 | Listed for sale | $1,490,000 | MRED MLS |
Room Specifics
Total Bedrooms: 4
Bedrooms Above Ground: 4
Bedrooms Below Ground: 0
Dimensions: —
Floor Type: Hardwood
Dimensions: —
Floor Type: Hardwood
Dimensions: —
Floor Type: Hardwood
Full Bathrooms: 5
Bathroom Amenities: Whirlpool,Separate Shower,Double Sink
Bathroom in Basement: 1
Rooms: Breakfast Room,Foyer,Mud Room,Recreation Room,Screened Porch,Walk In Closet,Workshop
Basement Description: Finished
Other Specifics
| 2 | |
| — | |
| — | |
| — | |
| — | |
| 75X140 | |
| Unfinished | |
| Full | |
| Vaulted/Cathedral Ceilings, Hardwood Floors | |
| Double Oven, Microwave, Dishwasher, Refrigerator, Washer, Dryer, Disposal | |
| Not in DB | |
| Sidewalks, Street Lights | |
| — | |
| — | |
| Wood Burning, Attached Fireplace Doors/Screen |
Tax History
| Year | Property Taxes |
|---|---|
| 2016 | $21,700 |
Contact Agent
Nearby Similar Homes
Nearby Sold Comparables
Contact Agent
Listing Provided By
@properties








