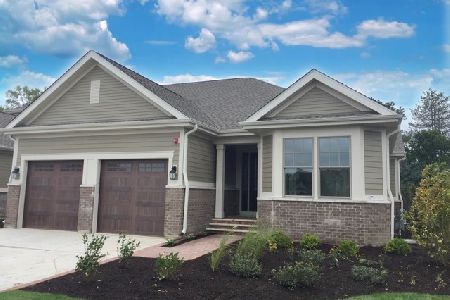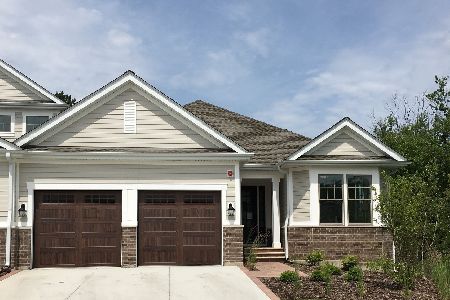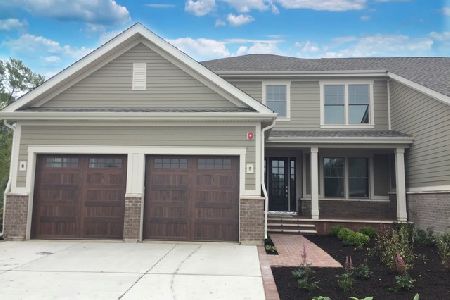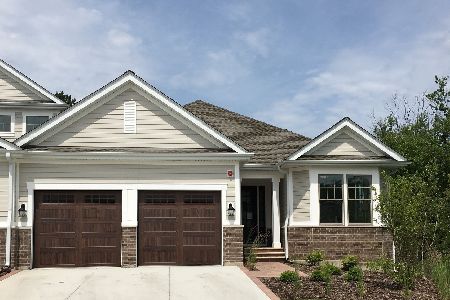1720 Westbridge Circle, Lake Forest, Illinois 60045
$719,400
|
Sold
|
|
| Status: | Closed |
| Sqft: | 2,737 |
| Cost/Sqft: | $263 |
| Beds: | 3 |
| Baths: | 3 |
| Year Built: | 2020 |
| Property Taxes: | $1,453 |
| Days On Market: | 2070 |
| Lot Size: | 0,00 |
Description
THIS IS A BRAND NEW CUSTOM HOME AVAILABLE FOR A PRIVATE SHOWING. DURING THIS TIME YOUR SAFETY IS OUR UTMOST PRIORITY. WE ARE SANITIZING SURFACES BETWEEN SHOWINGS AND PRACTICING SOCIAL DISTANCING. THIS HOME IS ALSO AVAILABLE TO SEE ON A VIRTUAL TOUR TOO. PLEASE CALL LISTING AGENT FOR DETAILS. This spacious home is the Everett floor plan and features a 1st floor Master Suite. Main level living features, 1st Floor Study, Gourmet Kitchen open to Dining Room and Great room. Kitchen Features 42" upper cabinets with soft close drawers and doors, granite counters and Kitchen Aid stainless appliances. 1st floor master has over-sized walk-in closets, super shower and double vanities. 2 large bedrooms and Loft upstairs. Full basement, professionally landscaped homesite. Maintenance free living accessible to Tollways, Shopping, Entertainment and Dining.
Property Specifics
| Condos/Townhomes | |
| 2 | |
| — | |
| 2020 | |
| Full | |
| EVERETT (LOT 6) | |
| No | |
| — |
| Lake | |
| Willow Lake | |
| 495 / Monthly | |
| Insurance,Exterior Maintenance,Lawn Care,Snow Removal,Other | |
| Lake Michigan | |
| Public Sewer | |
| 10728045 | |
| 11364010930000 |
Nearby Schools
| NAME: | DISTRICT: | DISTANCE: | |
|---|---|---|---|
|
Grade School
Cherokee Elementary School |
67 | — | |
|
Middle School
Deer Path Middle School |
67 | Not in DB | |
|
High School
Lake Forest High School |
115 | Not in DB | |
|
Alternate Elementary School
Everett Elementary School |
— | Not in DB | |
Property History
| DATE: | EVENT: | PRICE: | SOURCE: |
|---|---|---|---|
| 16 Oct, 2020 | Sold | $719,400 | MRED MLS |
| 3 Aug, 2020 | Under contract | $719,400 | MRED MLS |
| — | Last price change | $699,400 | MRED MLS |
| 28 May, 2020 | Listed for sale | $699,400 | MRED MLS |
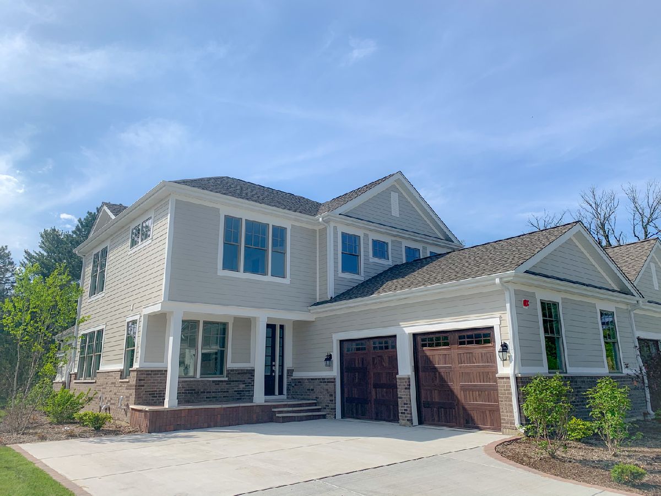
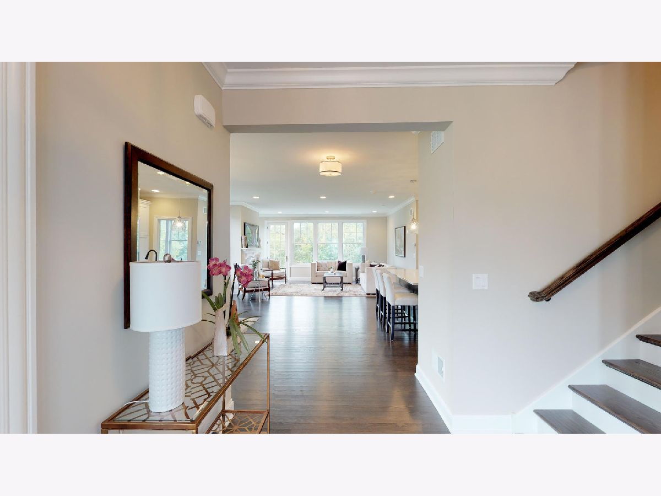
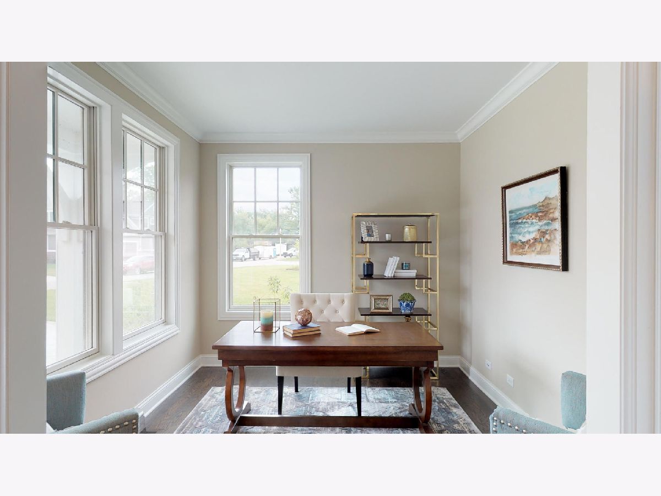
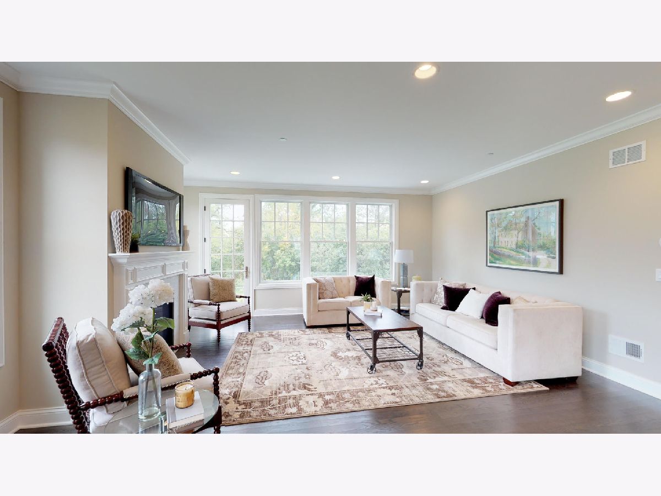
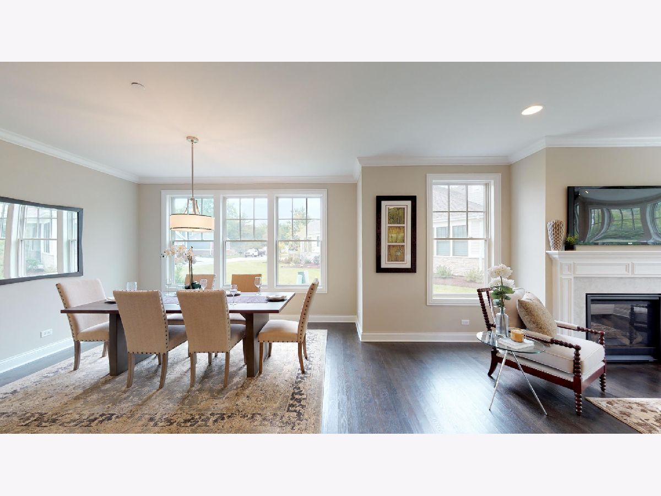
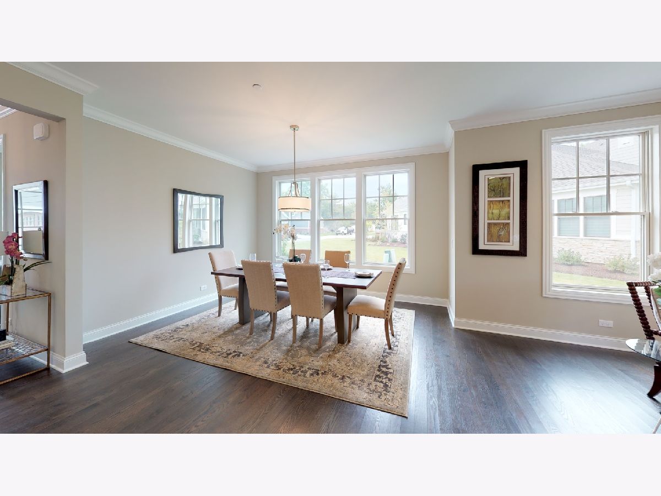
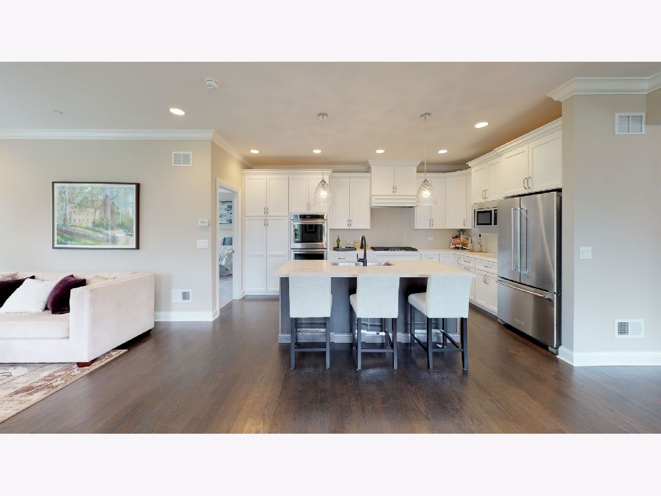
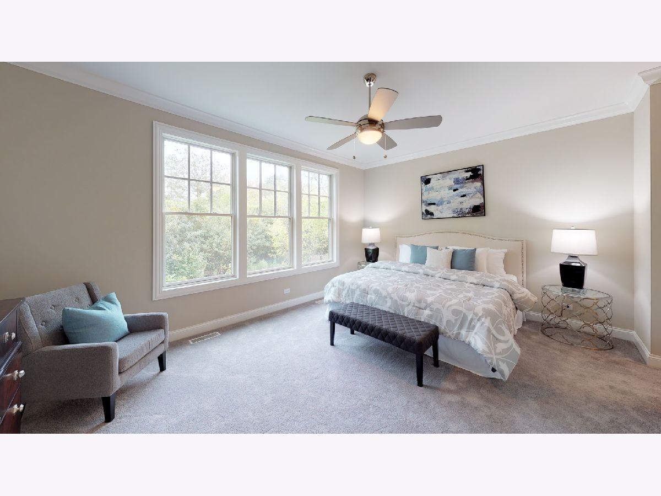
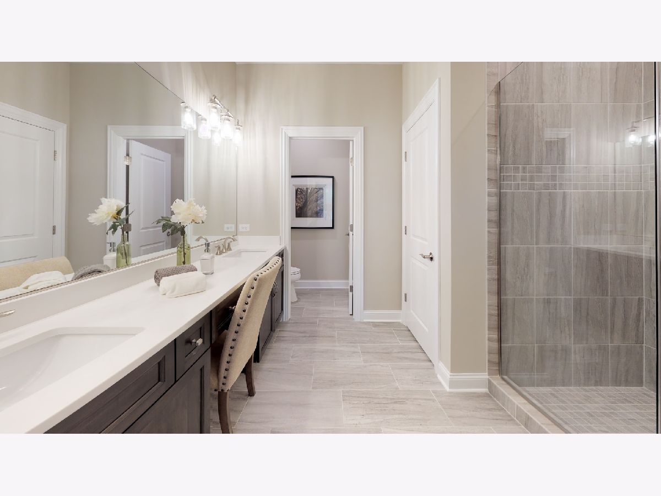
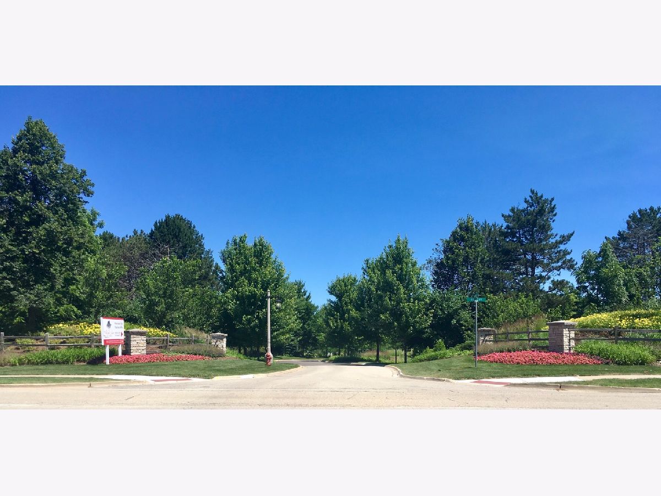
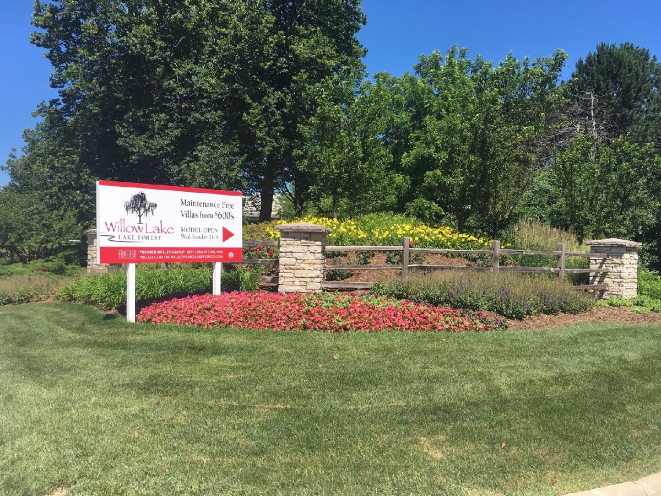
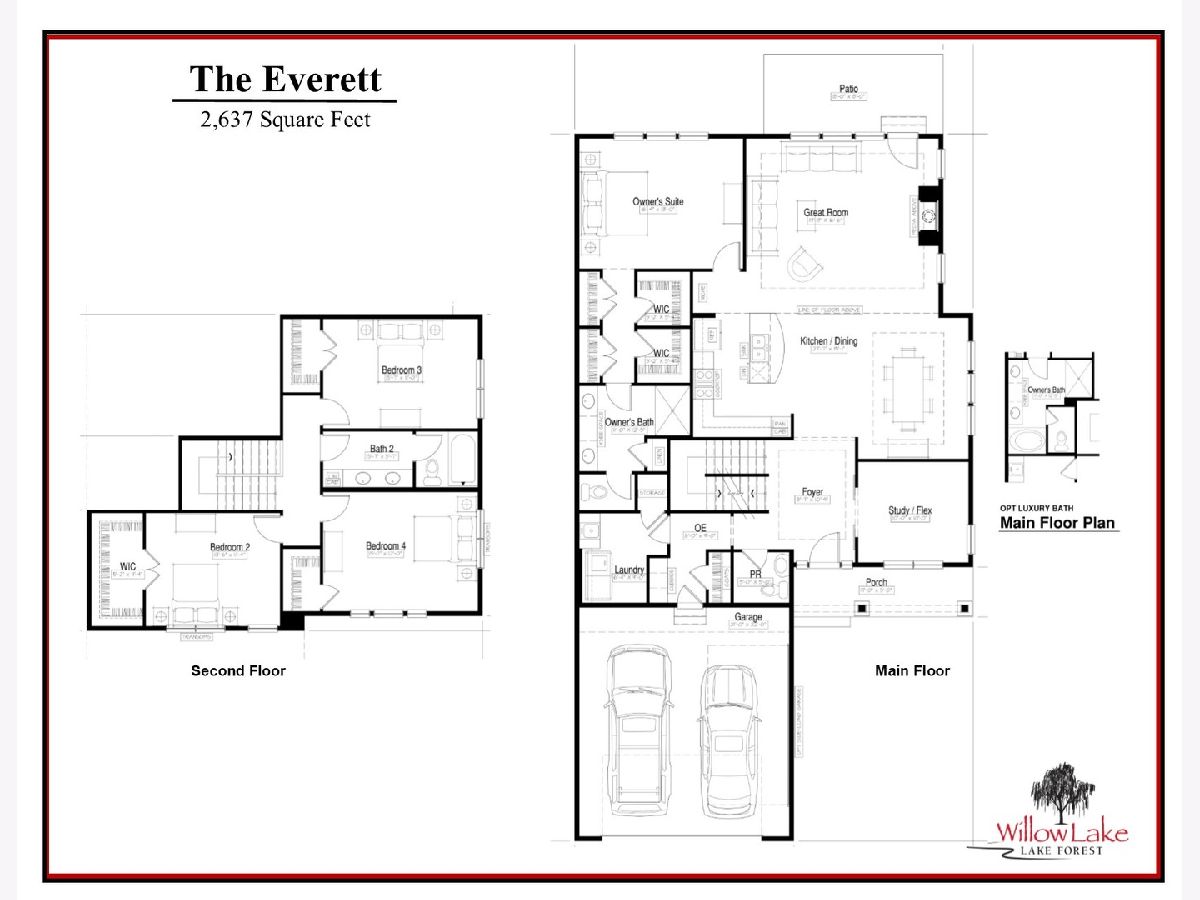
Room Specifics
Total Bedrooms: 3
Bedrooms Above Ground: 3
Bedrooms Below Ground: 0
Dimensions: —
Floor Type: Carpet
Dimensions: —
Floor Type: Carpet
Full Bathrooms: 3
Bathroom Amenities: —
Bathroom in Basement: 0
Rooms: Loft,Study,Great Room,Foyer
Basement Description: Unfinished
Other Specifics
| 2 | |
| Concrete Perimeter | |
| Concrete | |
| — | |
| Landscaped | |
| 52X94X52X94 | |
| — | |
| Full | |
| — | |
| — | |
| Not in DB | |
| — | |
| — | |
| — | |
| — |
Tax History
| Year | Property Taxes |
|---|---|
| 2020 | $1,453 |
Contact Agent
Nearby Similar Homes
Nearby Sold Comparables
Contact Agent
Listing Provided By
Premier Realty Group, Inc.


