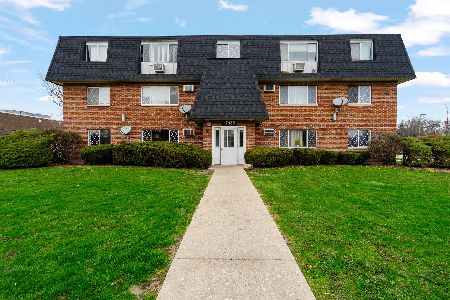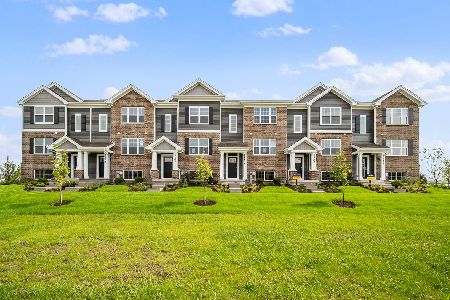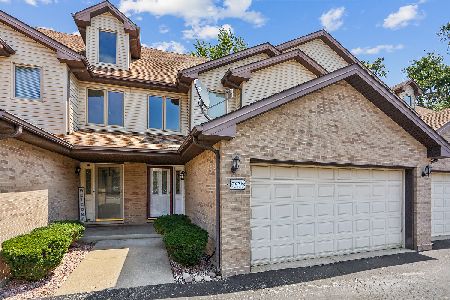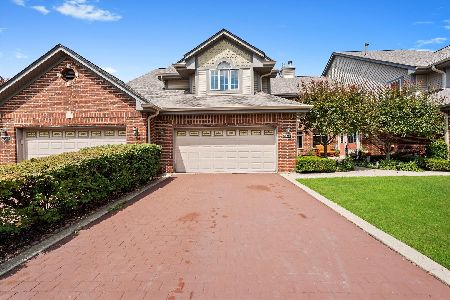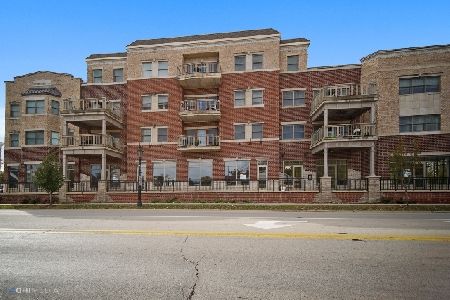17200 Oak Park Avenue, Tinley Park, Illinois 60477
$185,000
|
Sold
|
|
| Status: | Closed |
| Sqft: | 1,560 |
| Cost/Sqft: | $128 |
| Beds: | 2 |
| Baths: | 2 |
| Year Built: | 2009 |
| Property Taxes: | $8,257 |
| Days On Market: | 3414 |
| Lot Size: | 0,00 |
Description
Great opportunity to own a condo in downtown Tinley Park where you can watch the parades on holidays, enjoy Saturday Farmer's Market during the Spring, Summer and Fall months, be able to walk to the Metra Train station and not have to pay for parking at the station, enjoy all the many restaurants, bakeries, nightlife. Plus, the condo itself offers almost like new because it was hardly lived in. Some of the wonderful amenities are 9' ceilings, gas log fireplace, huge kitchen with breakfast bar, granite, SS appliances, undercabinet lighting, 42" custom cabinets, hardwood floors, master suite with walk in closet, private bathroom with oversized walk in shower with convenience seats, balcony, loads of windows that face east and south making this a bright sunny home. Low mo. maintenance, underground garage with 2 car spaces and extra storage. Community/social deck for entertaining guests. Elevator building, posh living in downtown Tinley Park. Avg Gas $27/mo -Elect $67/mo-water $76/qtr
Property Specifics
| Condos/Townhomes | |
| 4 | |
| — | |
| 2009 | |
| None | |
| RANCH CONDO | |
| No | |
| — |
| Cook | |
| — | |
| 183 / Monthly | |
| Parking,Insurance,Security,Exterior Maintenance,Scavenger,Snow Removal | |
| Lake Michigan | |
| Public Sewer, Sewer-Storm | |
| 09213171 | |
| 28303010561015 |
Property History
| DATE: | EVENT: | PRICE: | SOURCE: |
|---|---|---|---|
| 29 Jun, 2016 | Sold | $185,000 | MRED MLS |
| 11 Jun, 2016 | Under contract | $199,900 | MRED MLS |
| 2 May, 2016 | Listed for sale | $199,900 | MRED MLS |
| 2 Jul, 2016 | Under contract | $0 | MRED MLS |
| 28 Jun, 2016 | Listed for sale | $0 | MRED MLS |
Room Specifics
Total Bedrooms: 2
Bedrooms Above Ground: 2
Bedrooms Below Ground: 0
Dimensions: —
Floor Type: Carpet
Full Bathrooms: 2
Bathroom Amenities: Separate Shower,Handicap Shower,Full Body Spray Shower,Soaking Tub
Bathroom in Basement: 0
Rooms: Balcony/Porch/Lanai,Foyer,Sitting Room
Basement Description: None
Other Specifics
| 2 | |
| Concrete Perimeter | |
| — | |
| Balcony, Roof Deck, End Unit | |
| — | |
| COMMON | |
| — | |
| Full | |
| Elevator, Hardwood Floors, First Floor Bedroom, First Floor Laundry, Storage, Flexicore | |
| Double Oven, Microwave, Dishwasher, Refrigerator, Washer, Dryer, Disposal, Stainless Steel Appliance(s) | |
| Not in DB | |
| — | |
| — | |
| Bike Room/Bike Trails, Elevator(s), Storage, Sundeck, Security Door Lock(s) | |
| Attached Fireplace Doors/Screen, Gas Log |
Tax History
| Year | Property Taxes |
|---|---|
| 2016 | $8,257 |
Contact Agent
Nearby Similar Homes
Nearby Sold Comparables
Contact Agent
Listing Provided By
Coldwell Banker Residential

