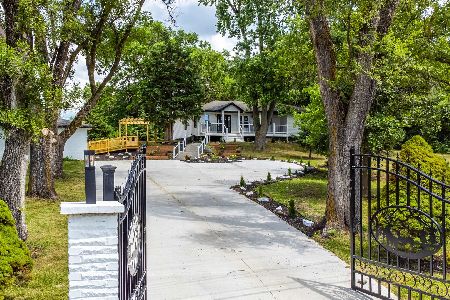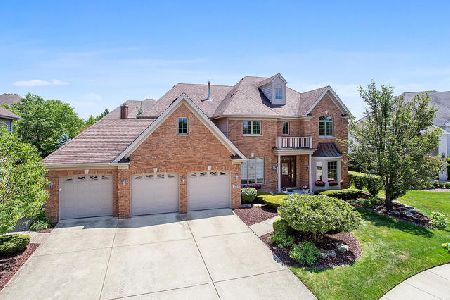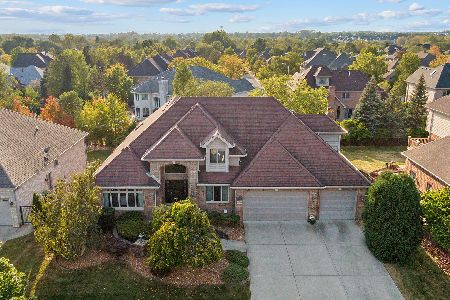17200 Pointe Drive, Orland Park, Illinois 60467
$612,500
|
Sold
|
|
| Status: | Closed |
| Sqft: | 5,000 |
| Cost/Sqft: | $126 |
| Beds: | 5 |
| Baths: | 5 |
| Year Built: | 2001 |
| Property Taxes: | $11,322 |
| Days On Market: | 2089 |
| Lot Size: | 0,00 |
Description
From the moment you enter this amazing brick 2 story with stunning entry and full walk out lower level you will fall in love the the DESIGNER decor, sparkling maintenance and QUALITY CRAFTSMANSHIP.** MOVE-IN CONDITION.** Home was a model home with all the EXTENSIVE highlights AND UPGRADES. Quality 6" white trim, crown moldings and DETAILED woodwork everywhere, custom ceilings, and transom windows sets this home apart from the rest. Hardwood throughout the main level, Pella windows with BUILT-IN BLINDS THROUGHOUT ENTIRE HOME for your convenience, bay window, DOUBLE ENTRY STAIRCASE, French doors in Living room as well as breakfast room opens to 35 x 10 MAINTENANCE FREE TimberTech AZEK decking are some of the exciting features, a must to see. Enchanting living room with specialized ceilings and french doors. Huge dining room for holiday entertaining features wainscoting and unique tray ceiling. AMAZING kitchen with granite island and granite countertops, white designer cabinetry, STAINLESS STEEL SUBWAY BACKSPLASH and glass inserts, recessed lighting, stainless steel appliances and built in microwave along with a walk in pantry. Dinette large enough for ALL THE FAMILY AND FRIENDS. Family room features stone fireplace, crown molding, DETAILED BUILT IN SHELVING and hardwood floors. Upper level features 4 super size bedrooms ALL WITH WALK IN CLOSETS plus a bonus room for office, computer room, exercise or music room. Master suite the perfect escape after work highlighted by marble and herringbone design in bath as you soak in your 6 jet jacuzzi. Kohler fixures, HUGE walk in closet and so much more make this suite stunning. Lower level, so bright and beautiful ideal for potential RELATED LIVING, a perfect in-law arrangement WITH PRIVATE ENTRY. Mosaic bar can be used for kitchen area that includes stainless steel refrigerator & stainless steel sink, and cabinets. Spacious dining area, IMMENSE great room and additional room for bedroom, office or hobbies. Custom tile work in bath with huge shower, and pedestal sink. Brick columns and patio lead to outdoor kitchen with grill and wood-burning brick fireplace mood setting lighting makes this a wonderful way to enjoy the outdoors and RELAX. FEATURED HIGHLIGHTS ALSO PART OF THIS MAGNIFICENT HOME: SECURITY SYSTEM W/CAMERAS, SPRINKLER SYSTEM, ADDITIONAL STORAGE ROOMS NEW FURNACE, 1 YR HOME WARRANTY AND SO MUCH MORE.
Property Specifics
| Single Family | |
| — | |
| Traditional | |
| 2001 | |
| Full,Walkout | |
| TWO STORY | |
| No | |
| — |
| Cook | |
| — | |
| 0 / Not Applicable | |
| None | |
| Lake Michigan,Public | |
| Public Sewer | |
| 10697263 | |
| 27293130060000 |
Nearby Schools
| NAME: | DISTRICT: | DISTANCE: | |
|---|---|---|---|
|
Grade School
Meadow Ridge School |
135 | — | |
|
Middle School
Century Junior High School |
135 | Not in DB | |
|
High School
Carl Sandburg High School |
230 | Not in DB | |
Property History
| DATE: | EVENT: | PRICE: | SOURCE: |
|---|---|---|---|
| 28 Apr, 2008 | Sold | $590,000 | MRED MLS |
| 16 Apr, 2008 | Under contract | $635,000 | MRED MLS |
| — | Last price change | $639,900 | MRED MLS |
| 7 Mar, 2008 | Listed for sale | $639,900 | MRED MLS |
| 2 Jul, 2020 | Sold | $612,500 | MRED MLS |
| 20 May, 2020 | Under contract | $629,900 | MRED MLS |
| 24 Apr, 2020 | Listed for sale | $629,900 | MRED MLS |
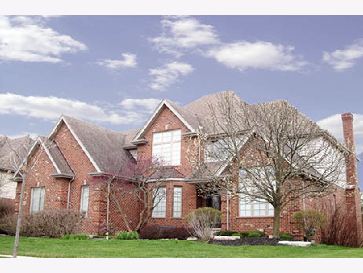
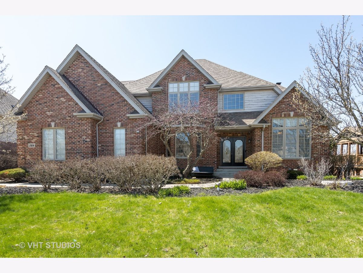
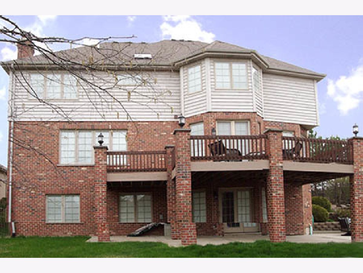
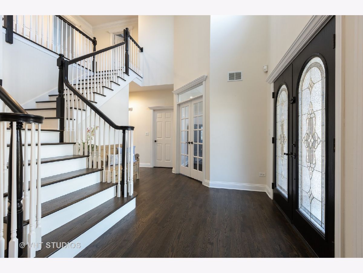
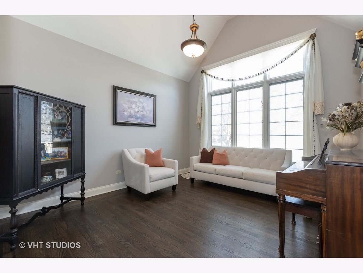
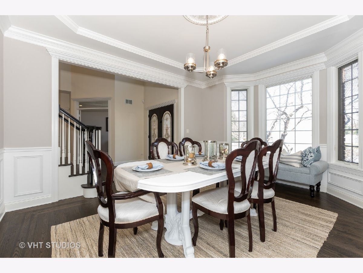
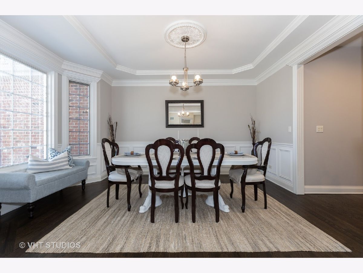
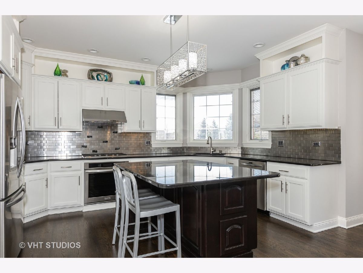
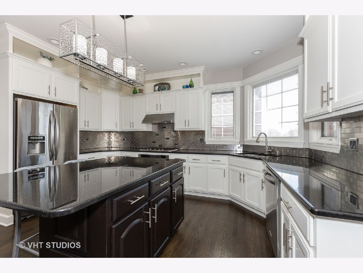
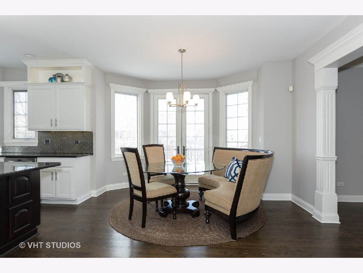
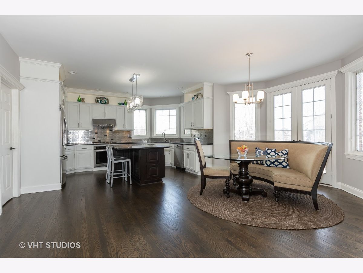
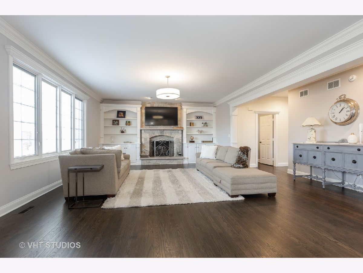
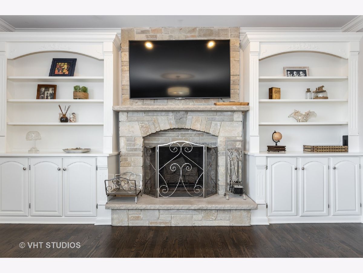
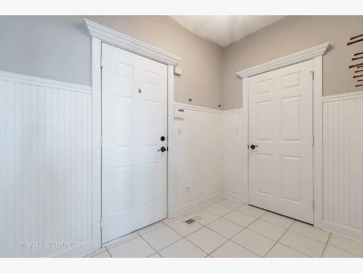
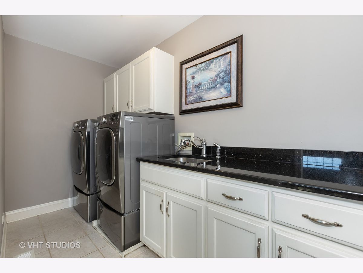
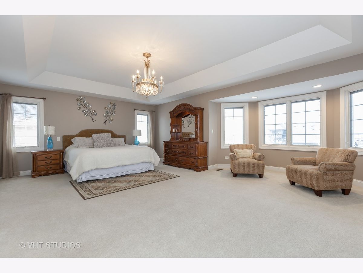
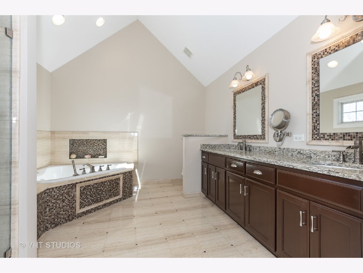
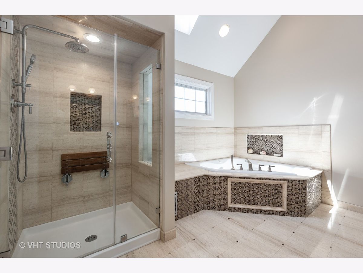
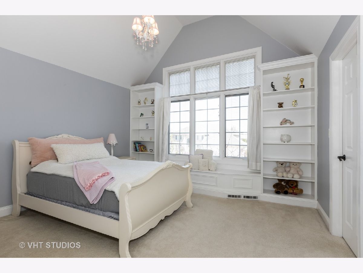
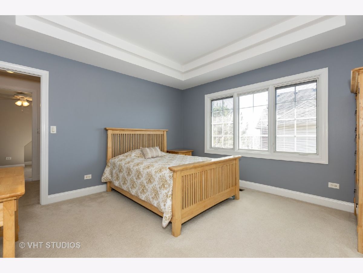
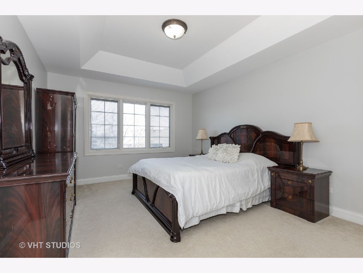
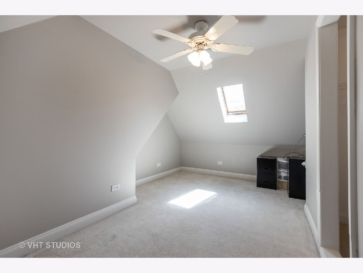
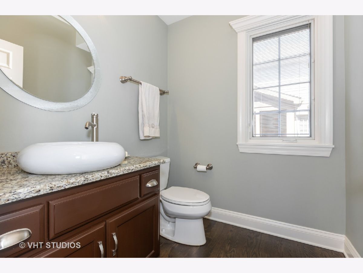
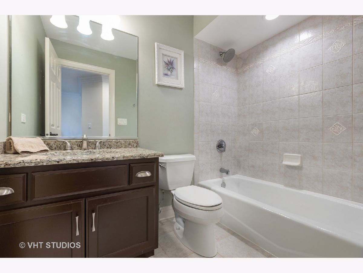
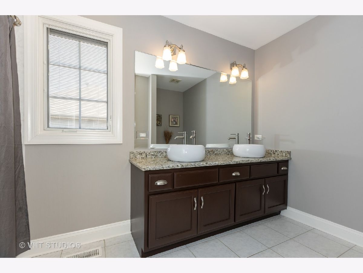
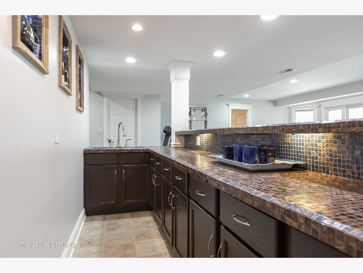
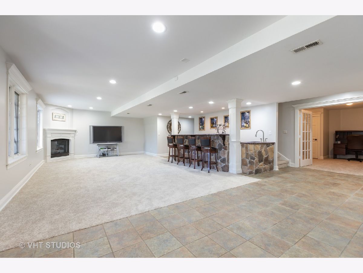
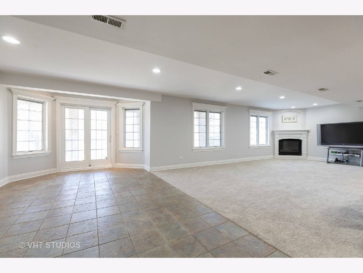
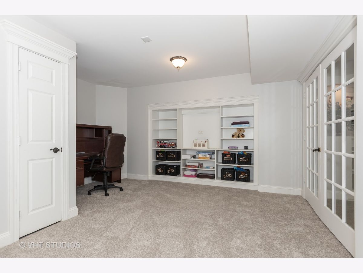
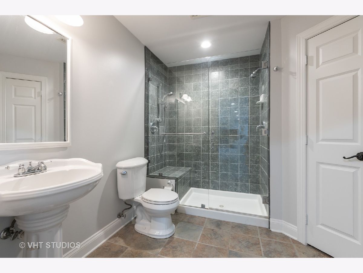
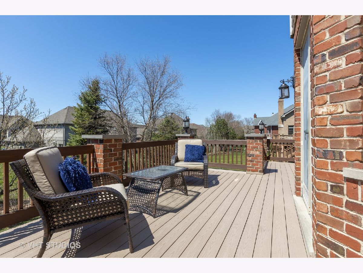
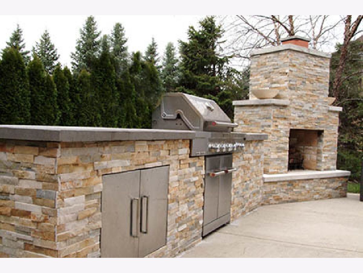
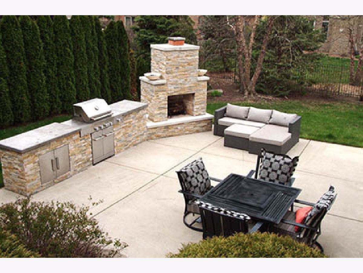
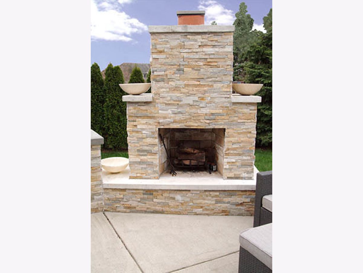
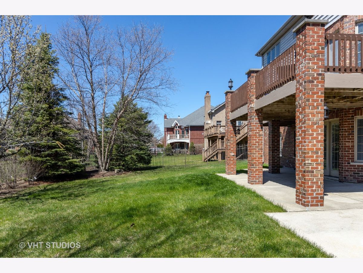
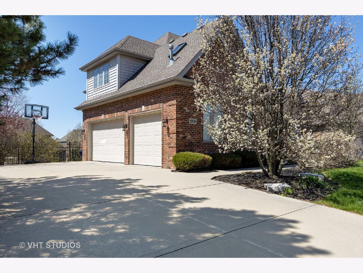
Room Specifics
Total Bedrooms: 5
Bedrooms Above Ground: 5
Bedrooms Below Ground: 0
Dimensions: —
Floor Type: Carpet
Dimensions: —
Floor Type: Carpet
Dimensions: —
Floor Type: Carpet
Dimensions: —
Floor Type: —
Full Bathrooms: 5
Bathroom Amenities: Whirlpool,Separate Shower,Double Sink
Bathroom in Basement: 1
Rooms: Kitchen,Bedroom 5,Great Room,Bonus Room,Mud Room,Walk In Closet,Other Room,Breakfast Room
Basement Description: Finished,Exterior Access
Other Specifics
| 3 | |
| Concrete Perimeter | |
| Concrete,Side Drive | |
| Balcony, Deck, Patio | |
| Fenced Yard,Landscaped,Mature Trees | |
| 90X132 | |
| Pull Down Stair,Unfinished | |
| Full | |
| Vaulted/Cathedral Ceilings, Skylight(s), Hot Tub, Bar-Wet, Hardwood Floors, In-Law Arrangement, Walk-In Closet(s) | |
| Range, Dishwasher, Refrigerator, Washer, Dryer, Stainless Steel Appliance(s), Cooktop, Built-In Oven, Other | |
| Not in DB | |
| Park, Curbs, Sidewalks, Street Lights, Street Paved, Other | |
| — | |
| — | |
| Wood Burning, Gas Log, Gas Starter |
Tax History
| Year | Property Taxes |
|---|---|
| 2008 | $9,118 |
| 2020 | $11,322 |
Contact Agent
Nearby Similar Homes
Nearby Sold Comparables
Contact Agent
Listing Provided By
Coldwell Banker Realty



