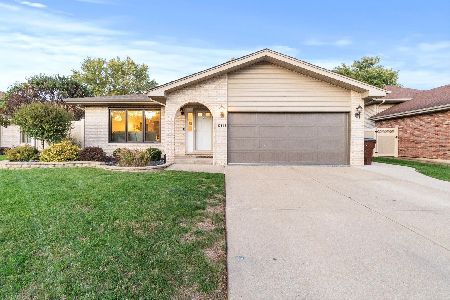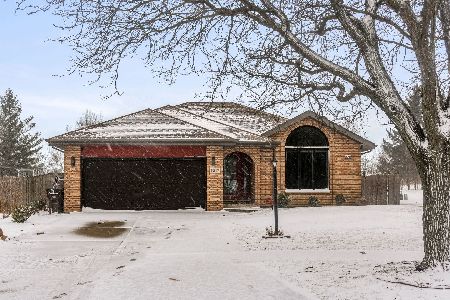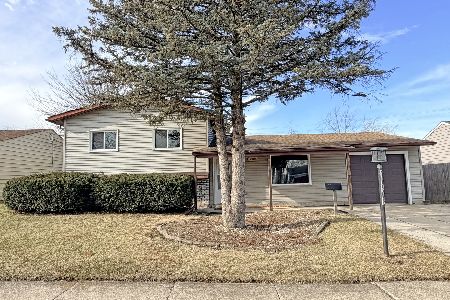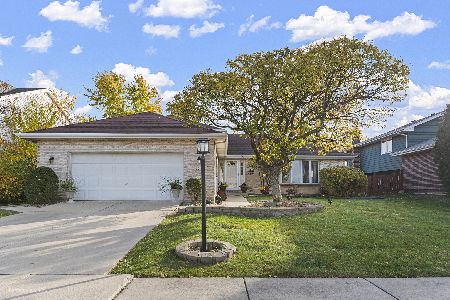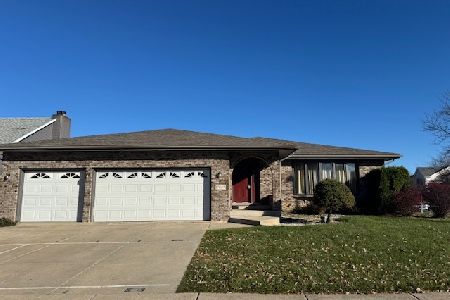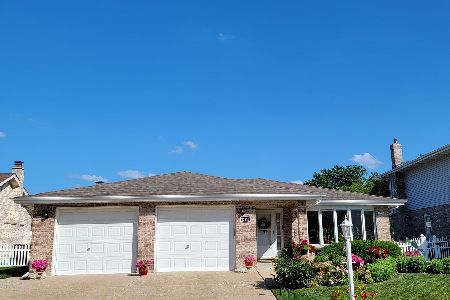17201 Arrowhead Trace, Oak Forest, Illinois 60452
$305,000
|
Sold
|
|
| Status: | Closed |
| Sqft: | 2,326 |
| Cost/Sqft: | $140 |
| Beds: | 3 |
| Baths: | 3 |
| Year Built: | 1996 |
| Property Taxes: | $9,291 |
| Days On Market: | 1975 |
| Lot Size: | 0,23 |
Description
Price reduced!! Bring all pre-approved reasonable offers before this stunning Oak Forest home is gone! Custom built, original owner quad level; white brick/sided home across from Malecky Park boasts many desirable features including tasteful landscaping to greet you. Hardwood floors in dining room and kitchen, beautiful wood cabinets with dual lazy-susans in the spacious kitchen, along with some SS appliances welcome you home. Vaulted ceilings in the living room, dining room and kitchen, oversized windows, sliding doors to the outside oasis with a beautiful 3 tiered deck and above-ground pool are ready for your entertaining pleasure. Beautiful Oak staircase leads you up the master bedroom with a double oak doorway and a large ensuite with separate shower and jacuzzi. Main level family room has a fireplace for those cool fall nights and includes an office and powder room for your convenience. The sub basement lends itself to indoor entertaining with a hook up for a wet bar or additional bath and a spacious laundry room with a large sink. Unending storage throughout carries in to the garage which is finished with cabinets and a sink. Bring your pre-approved offers for consideration today! One of the largest lots in the subdivision.
Property Specifics
| Single Family | |
| — | |
| Quad Level | |
| 1996 | |
| Partial | |
| — | |
| No | |
| 0.23 |
| Cook | |
| — | |
| 0 / Not Applicable | |
| None | |
| Lake Michigan | |
| Sewer-Storm | |
| 10841841 | |
| 28284040290000 |
Nearby Schools
| NAME: | DISTRICT: | DISTANCE: | |
|---|---|---|---|
|
High School
Tinley Park High School |
228 | Not in DB | |
Property History
| DATE: | EVENT: | PRICE: | SOURCE: |
|---|---|---|---|
| 4 Dec, 2020 | Sold | $305,000 | MRED MLS |
| 14 Oct, 2020 | Under contract | $324,900 | MRED MLS |
| — | Last price change | $334,450 | MRED MLS |
| 1 Sep, 2020 | Listed for sale | $349,450 | MRED MLS |
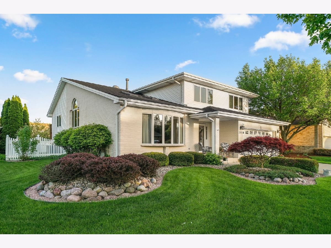
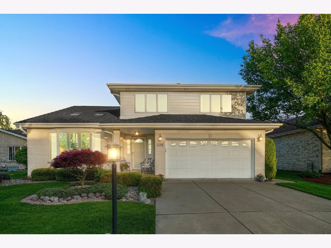
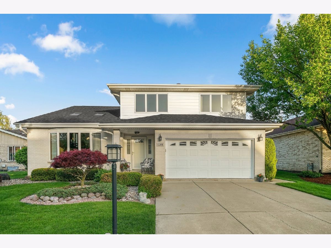
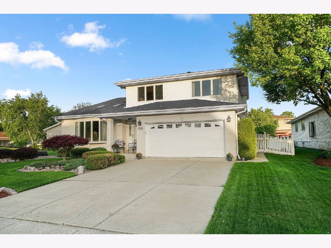
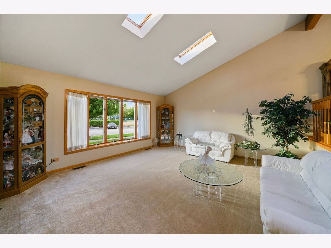
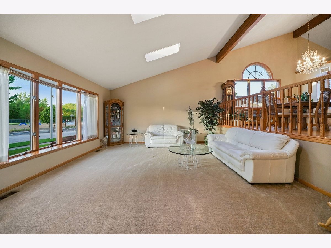
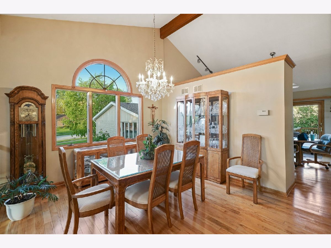
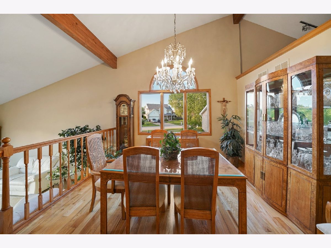
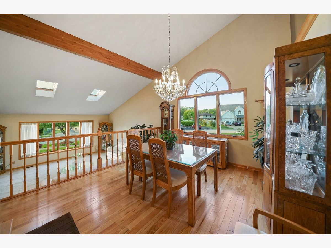
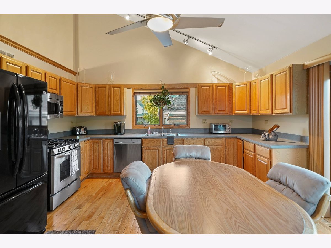
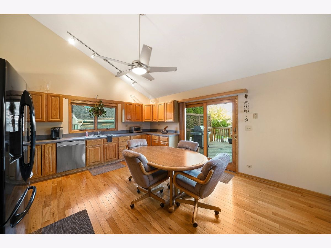
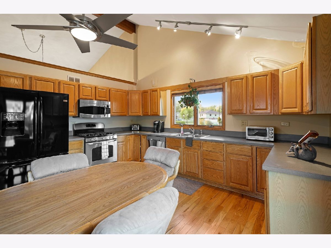
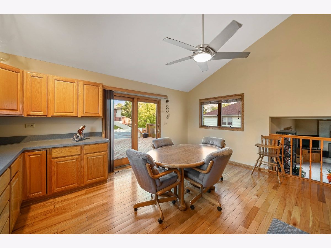
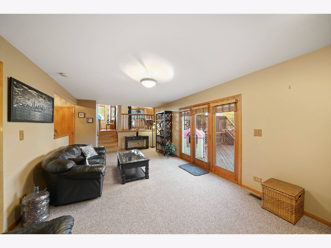
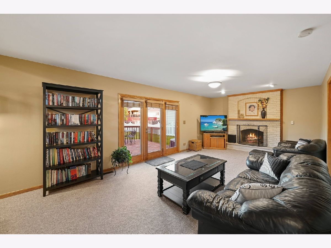
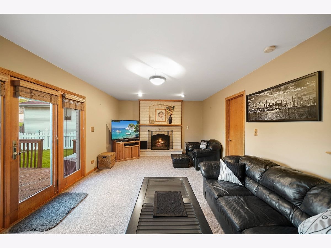
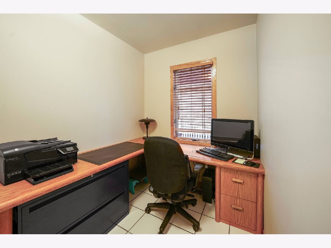
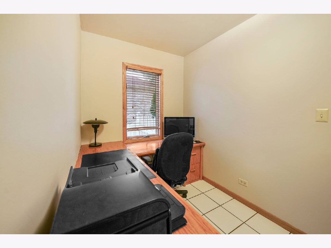
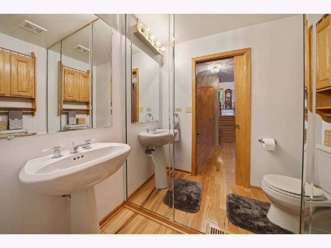
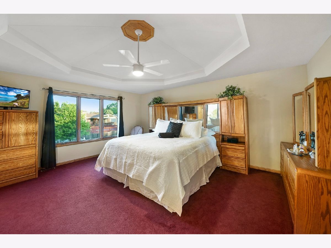
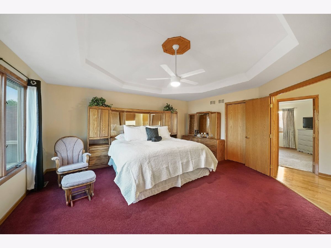
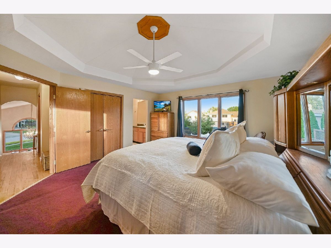
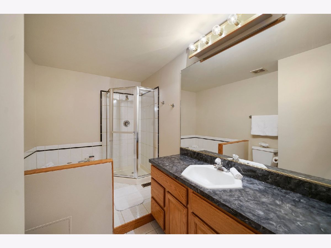
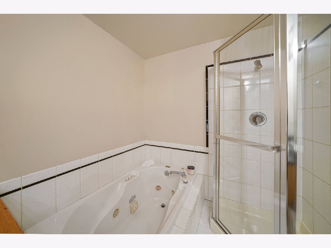
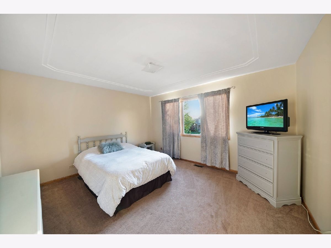
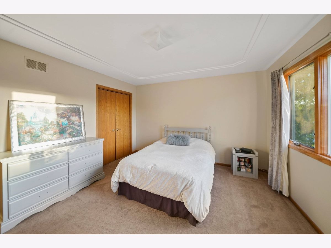
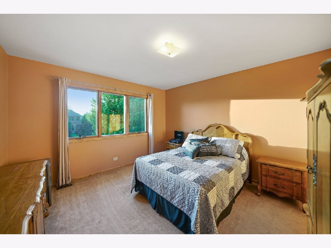
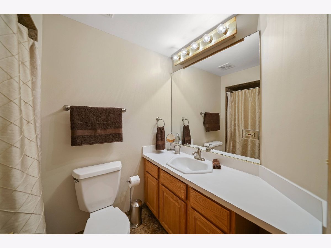
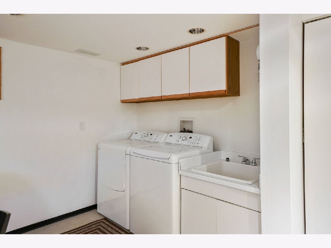
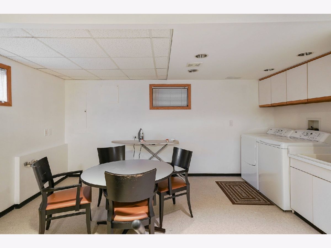
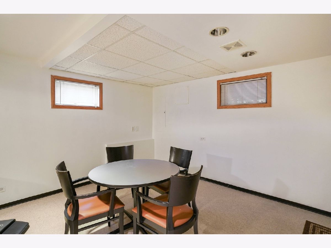
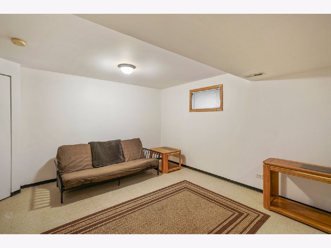
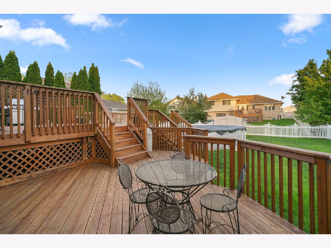
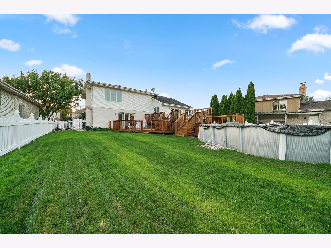
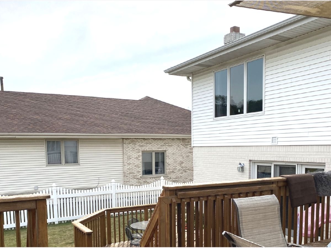
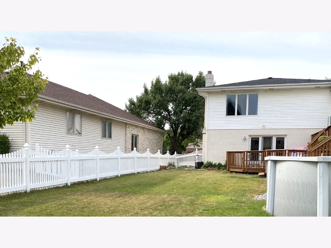
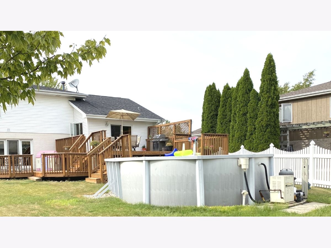
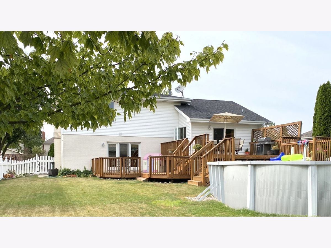
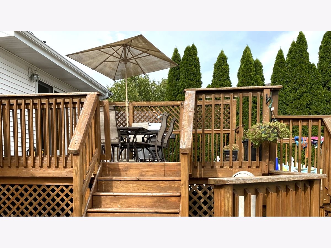
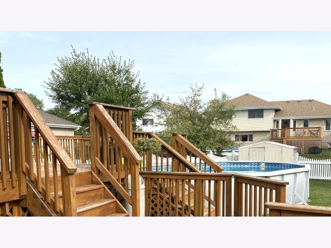
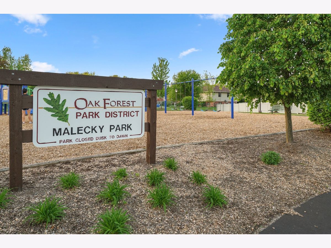
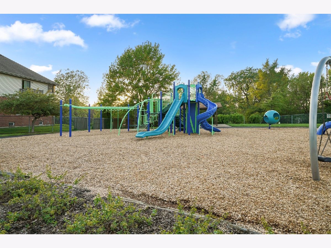
Room Specifics
Total Bedrooms: 3
Bedrooms Above Ground: 3
Bedrooms Below Ground: 0
Dimensions: —
Floor Type: Carpet
Dimensions: —
Floor Type: Carpet
Full Bathrooms: 3
Bathroom Amenities: Whirlpool,Separate Shower
Bathroom in Basement: 0
Rooms: Office,Foyer,Recreation Room
Basement Description: Finished,Sub-Basement,Bathroom Rough-In
Other Specifics
| 2 | |
| Concrete Perimeter | |
| Concrete | |
| Deck, Above Ground Pool, Storms/Screens | |
| Fenced Yard,Park Adjacent,Mature Trees | |
| 40X156X67X145.12 | |
| — | |
| Full | |
| Vaulted/Cathedral Ceilings, Skylight(s), Hardwood Floors | |
| Range, Microwave, Dishwasher, Refrigerator, Washer, Dryer | |
| Not in DB | |
| Park, Curbs, Sidewalks, Street Lights, Street Paved | |
| — | |
| — | |
| Wood Burning, Attached Fireplace Doors/Screen |
Tax History
| Year | Property Taxes |
|---|---|
| 2020 | $9,291 |
Contact Agent
Nearby Similar Homes
Nearby Sold Comparables
Contact Agent
Listing Provided By
@properties

