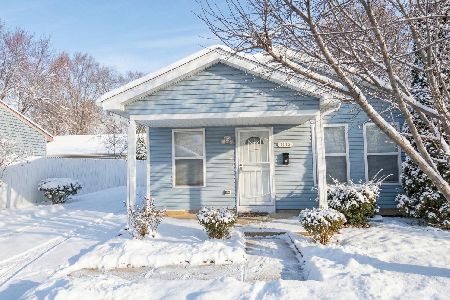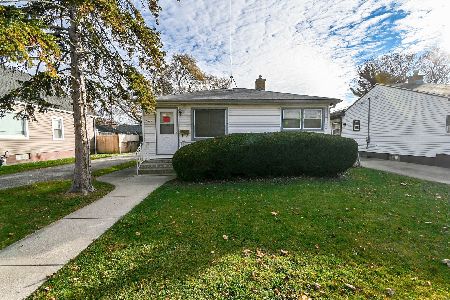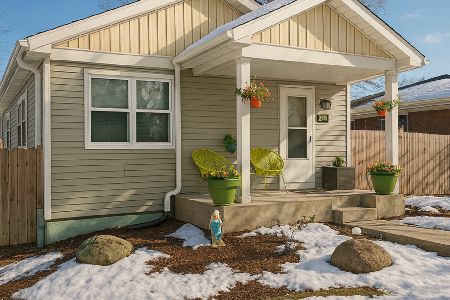1721 9th Street, Waukegan, Illinois 60085
$230,000
|
Sold
|
|
| Status: | Closed |
| Sqft: | 1,738 |
| Cost/Sqft: | $127 |
| Beds: | 3 |
| Baths: | 2 |
| Year Built: | 1957 |
| Property Taxes: | $3,724 |
| Days On Market: | 719 |
| Lot Size: | 0,15 |
Description
Welcome to your new home! Spacious 3 bed/2 bath home features a large 2.5 car garage, hardwood floors, update kitchen/bath, newer stainless steel appliances, and sizable finished basement space. This brick ranch sits on a partially fenced lot just blocks away from community parks, schools, shopping, and restaurants. UPDATEDS & FEATURES: NEW WINDOWS (2017), Upper Bath Updated (2023), Front yard Walkway Added (2022), New Garage Roof/Main Door/Door Opener (2020), High Efficiency Washer/Dryer (Main Floor!), Soft Close Cabinets, Stove/Fridge (5 yrs), Dishwasher (3 yrs), Range Hood (2023), & Water Heater (2015). Total livable square feet is approximately 1738 sqft!
Property Specifics
| Single Family | |
| — | |
| — | |
| 1957 | |
| — | |
| — | |
| No | |
| 0.15 |
| Lake | |
| — | |
| — / Not Applicable | |
| — | |
| — | |
| — | |
| 11974555 | |
| 08294120020000 |
Property History
| DATE: | EVENT: | PRICE: | SOURCE: |
|---|---|---|---|
| 19 Mar, 2024 | Sold | $230,000 | MRED MLS |
| 12 Feb, 2024 | Under contract | $219,900 | MRED MLS |
| 7 Feb, 2024 | Listed for sale | $219,900 | MRED MLS |
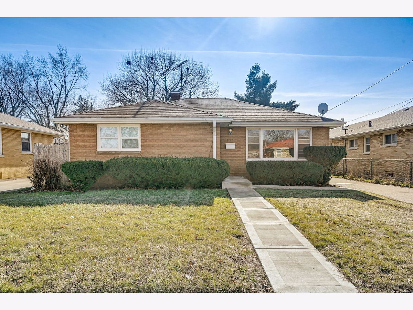
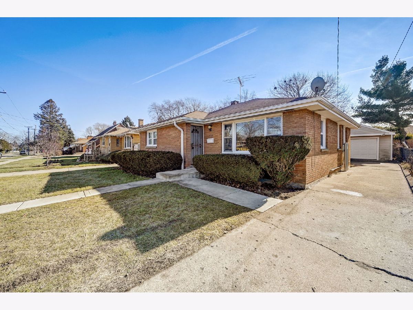
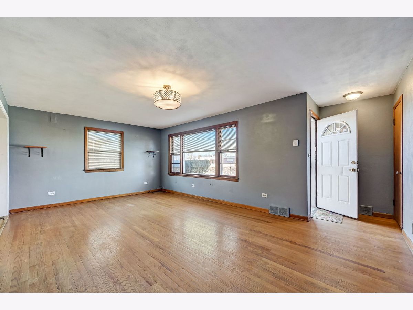
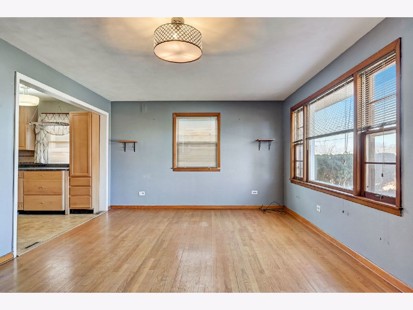
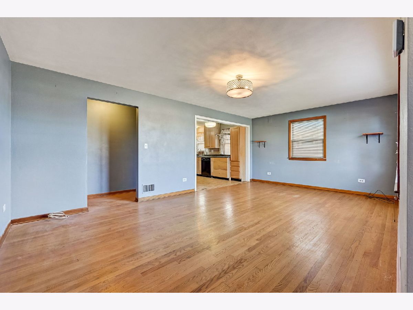
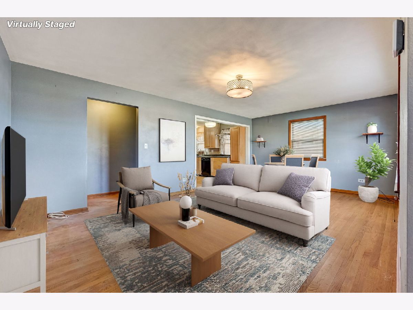
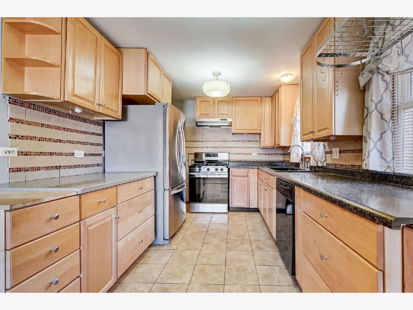
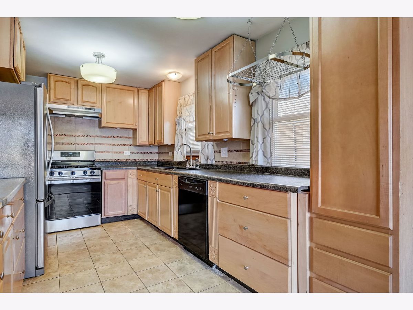
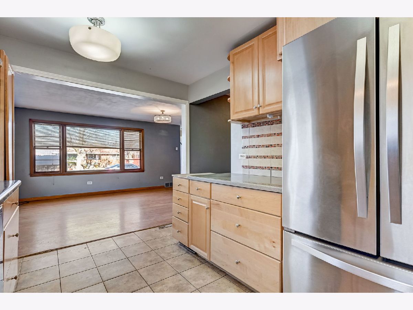
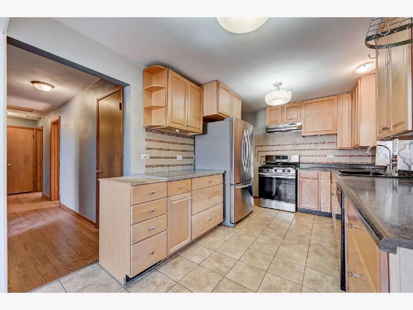
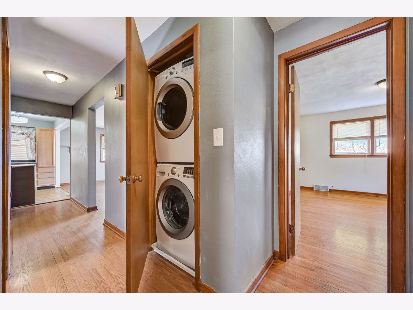
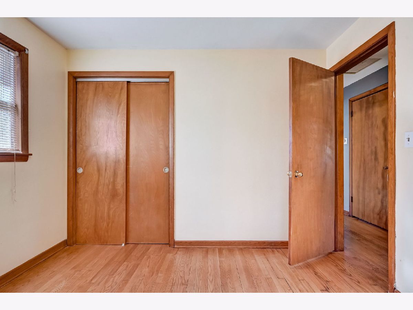
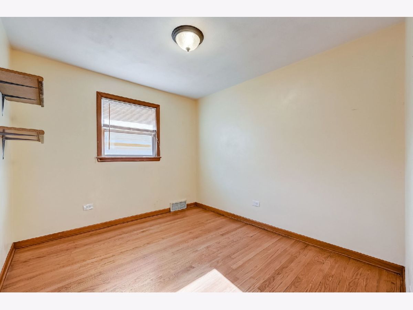
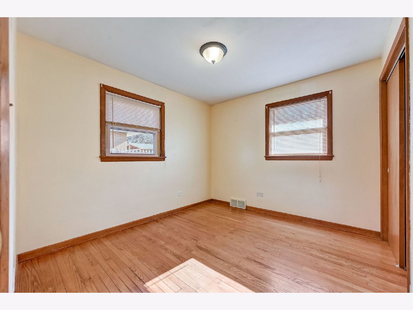
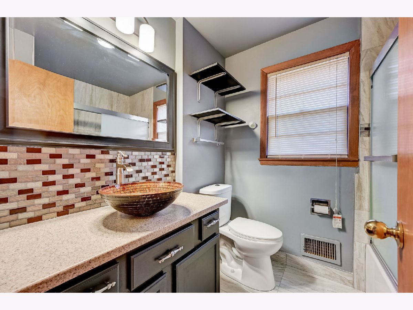
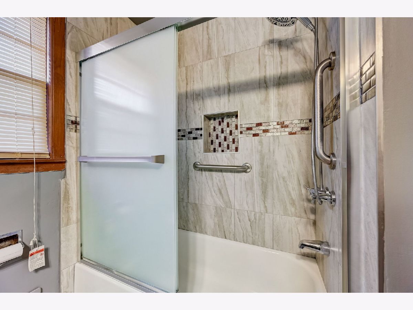
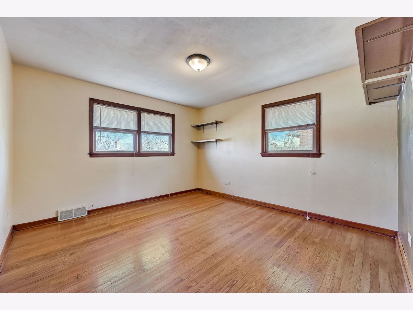
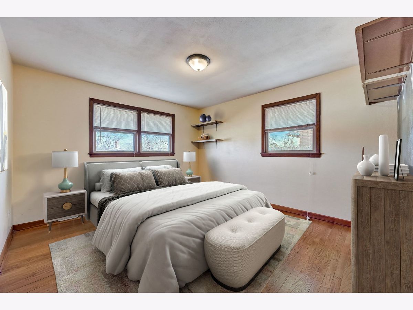
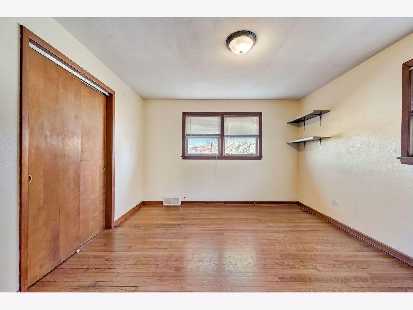
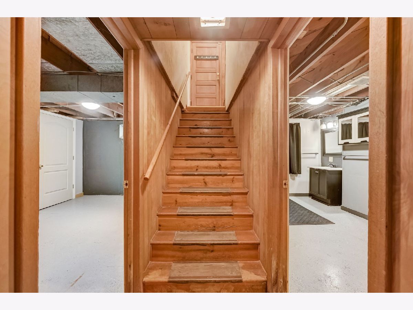
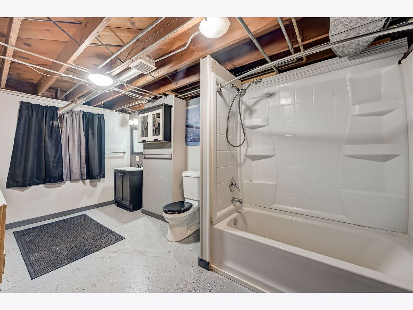
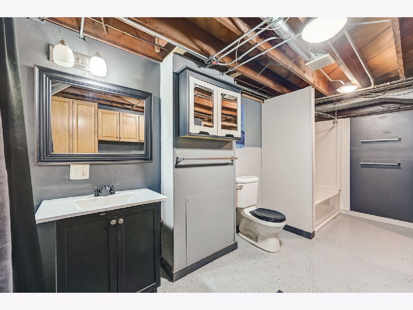
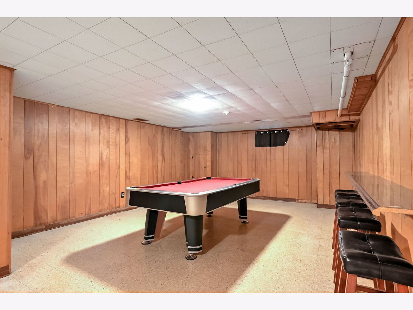
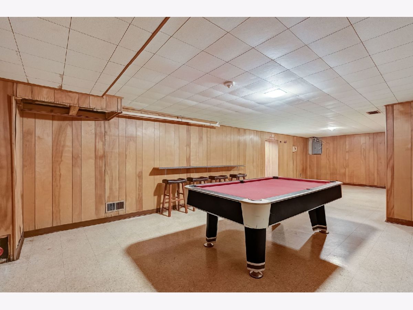
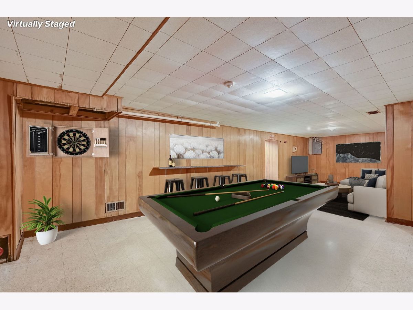
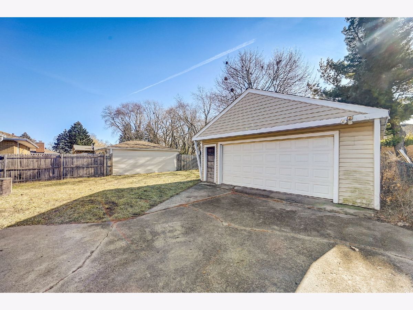
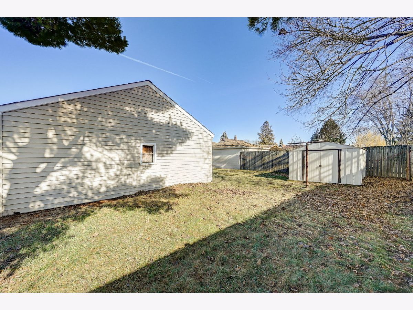
Room Specifics
Total Bedrooms: 3
Bedrooms Above Ground: 3
Bedrooms Below Ground: 0
Dimensions: —
Floor Type: —
Dimensions: —
Floor Type: —
Full Bathrooms: 2
Bathroom Amenities: —
Bathroom in Basement: 1
Rooms: —
Basement Description: Partially Finished
Other Specifics
| 2.5 | |
| — | |
| Concrete | |
| — | |
| — | |
| 50X138 | |
| — | |
| — | |
| — | |
| — | |
| Not in DB | |
| — | |
| — | |
| — | |
| — |
Tax History
| Year | Property Taxes |
|---|---|
| 2024 | $3,724 |
Contact Agent
Nearby Similar Homes
Nearby Sold Comparables
Contact Agent
Listing Provided By
Century 21 Circle

