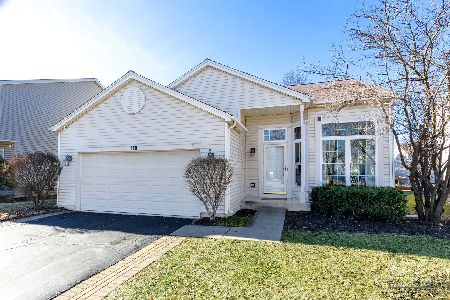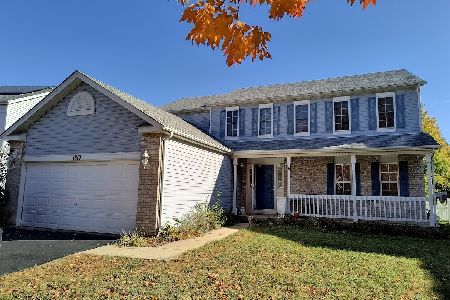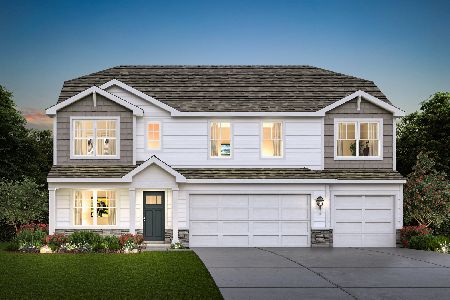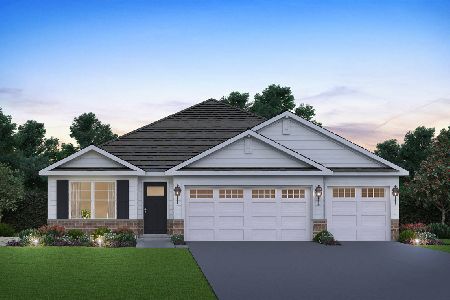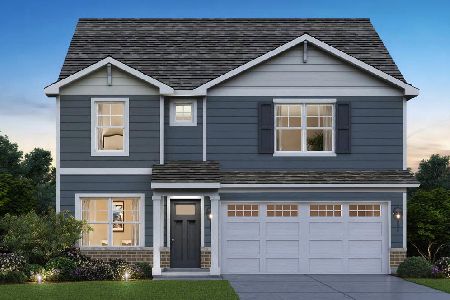1721 Autumn Woods Court, Romeoville, Illinois 60446
$355,000
|
Sold
|
|
| Status: | Closed |
| Sqft: | 1,964 |
| Cost/Sqft: | $173 |
| Beds: | 3 |
| Baths: | 2 |
| Year Built: | 1997 |
| Property Taxes: | $6,319 |
| Days On Market: | 646 |
| Lot Size: | 0,00 |
Description
Wow! This home is absolutely stunning! From the moment you walk to the front door, you will notice the professional landscaping with a soothing pond. As you step through the front door, it's clear that attention to detail and modern updates are present throughout. The soaring ceilings in the formal living and dining areas create an inviting atmosphere, while the upgraded kitchen with granite countertops and newer stainless steel appliances is sure to impress any home chef. The main level's upgraded luxury vinyl plank flooring and farmhouse-style lighting add charm and character, and the open layout between the kitchen to the family room makes it perfect for both everyday living and entertaining. The backyard sounds like a dream, with a fully (new) fenced lot, composite deck, stamped concrete patio, and even a hot tub for relaxation. The firepit adds a cozy touch for enjoying cool evenings outdoors. Upstairs, the oversized owner's suite with upgraded lighting and newer carpet offers a retreat-like space. The "closet" bedroom... all shelving will be removed, walls patched, painted and door replaced The new owners can pick the color for the paint and it will be ready for when you move in. The finished basement provides additional living space or office potential, and the professionally landscaped yard and newer driveway and roof are added bonuses. With all the amenities offered by the clubhouse community, including a pool, volleyball and basketball courts, exercise room, and stocked ponds, there's plenty to enjoy right outside your doorstep. It sounds like the perfect place to call home!
Property Specifics
| Single Family | |
| — | |
| — | |
| 1997 | |
| — | |
| WINDSOR | |
| No | |
| — |
| Will | |
| Weslake | |
| 72 / Monthly | |
| — | |
| — | |
| — | |
| 12026021 | |
| 0603122011240000 |
Nearby Schools
| NAME: | DISTRICT: | DISTANCE: | |
|---|---|---|---|
|
Grade School
Creekside Elementary School |
202 | — | |
|
Middle School
John F Kennedy Middle School |
202 | Not in DB | |
|
High School
Plainfield East High School |
202 | Not in DB | |
Property History
| DATE: | EVENT: | PRICE: | SOURCE: |
|---|---|---|---|
| 30 Jun, 2010 | Sold | $183,000 | MRED MLS |
| 16 May, 2010 | Under contract | $194,999 | MRED MLS |
| — | Last price change | $199,900 | MRED MLS |
| 18 Mar, 2010 | Listed for sale | $204,900 | MRED MLS |
| 30 May, 2024 | Sold | $355,000 | MRED MLS |
| 15 Apr, 2024 | Under contract | $340,000 | MRED MLS |
| 12 Apr, 2024 | Listed for sale | $340,000 | MRED MLS |
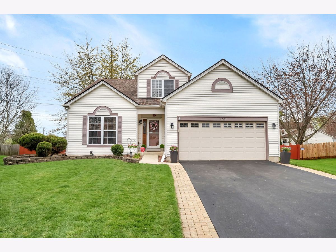
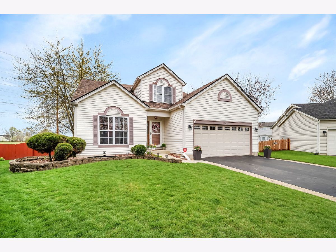
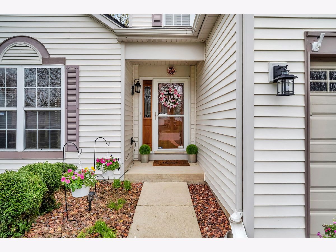
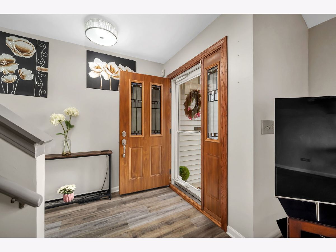
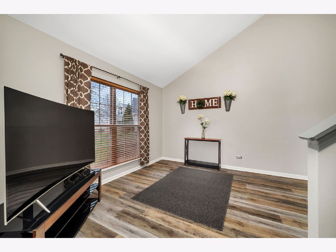
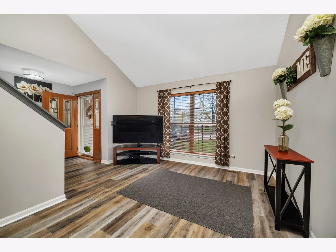
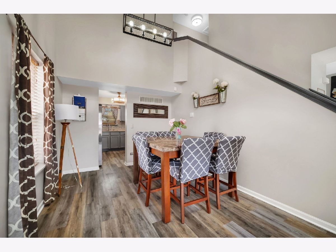
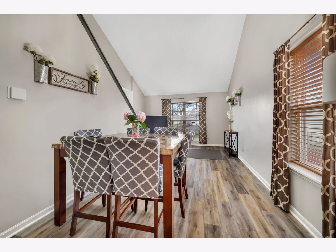
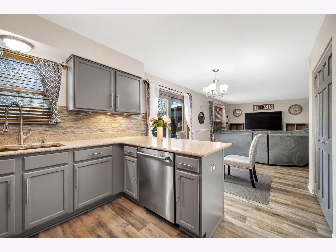
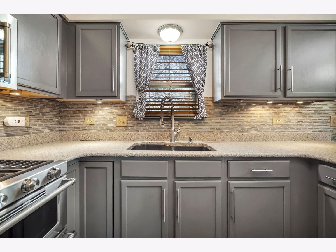
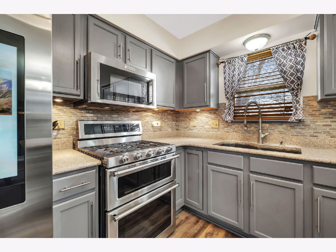
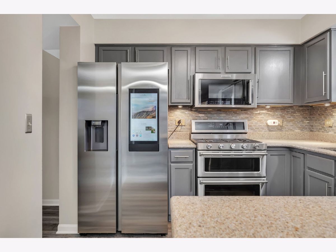
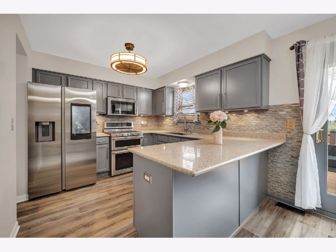
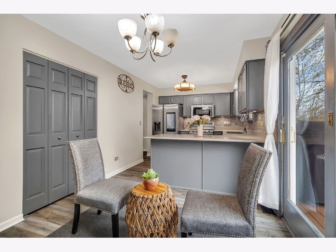
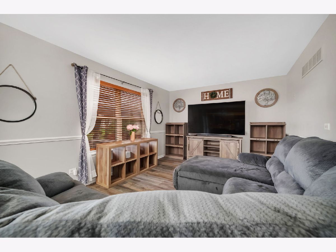
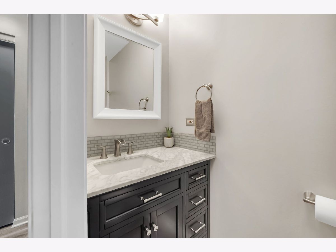
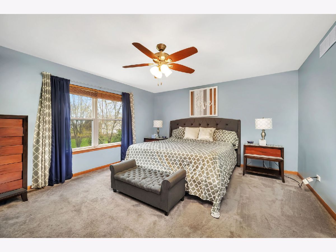
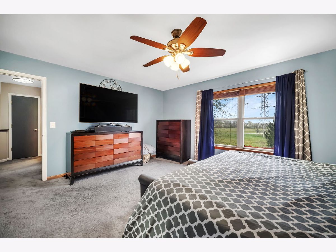
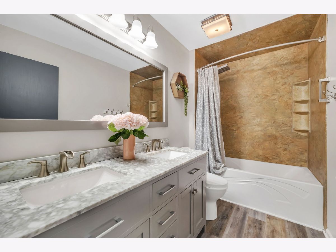
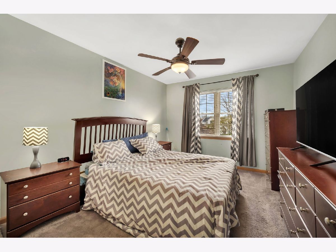
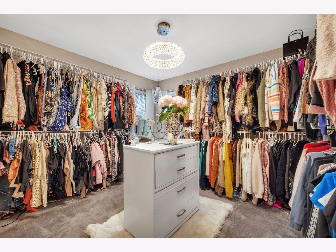
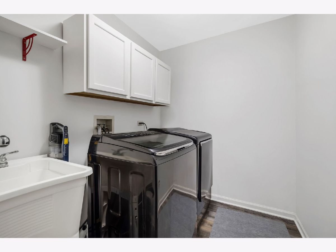
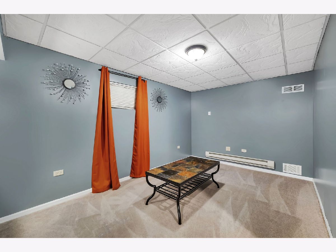
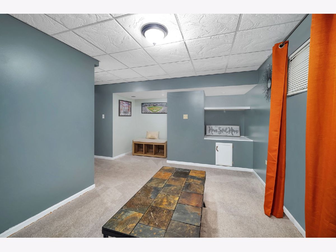
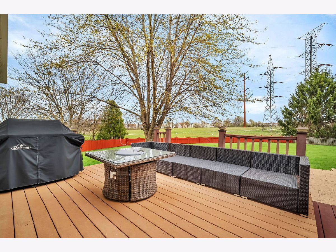
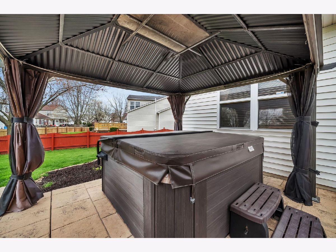
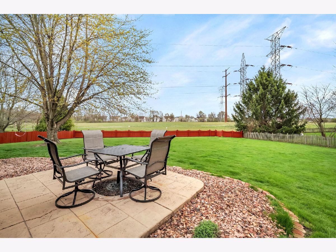
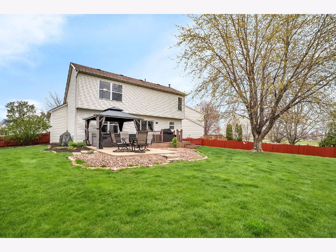
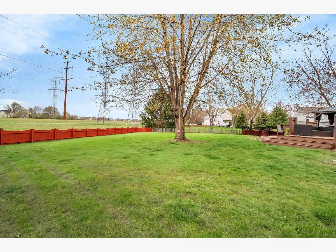
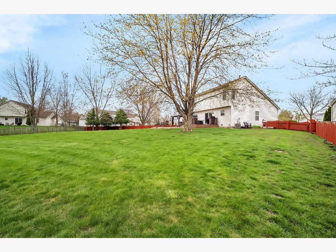
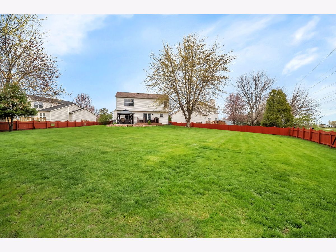
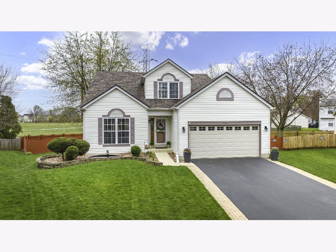
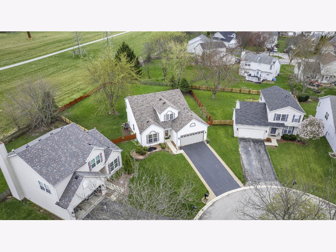
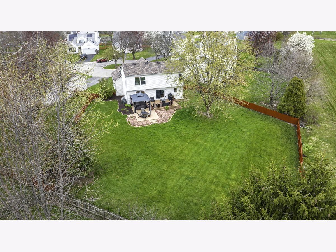
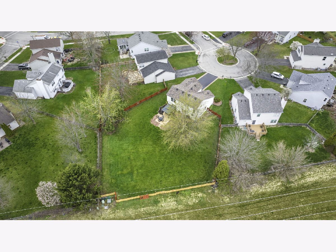
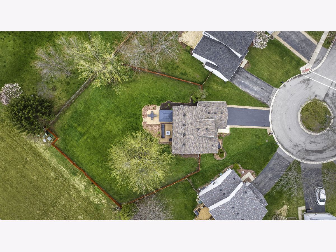
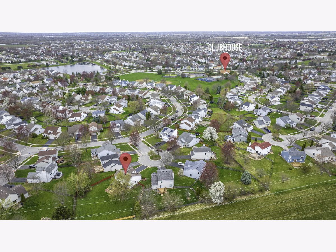
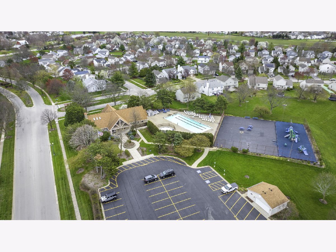
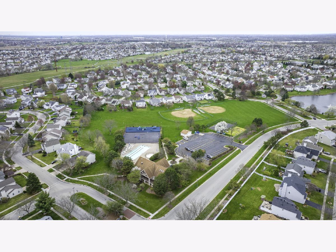
Room Specifics
Total Bedrooms: 3
Bedrooms Above Ground: 3
Bedrooms Below Ground: 0
Dimensions: —
Floor Type: —
Dimensions: —
Floor Type: —
Full Bathrooms: 2
Bathroom Amenities: —
Bathroom in Basement: 0
Rooms: —
Basement Description: Finished
Other Specifics
| 2 | |
| — | |
| Asphalt | |
| — | |
| — | |
| 38X131X92X87X131 | |
| — | |
| — | |
| — | |
| — | |
| Not in DB | |
| — | |
| — | |
| — | |
| — |
Tax History
| Year | Property Taxes |
|---|---|
| 2010 | $4,970 |
| 2024 | $6,319 |
Contact Agent
Nearby Similar Homes
Nearby Sold Comparables
Contact Agent
Listing Provided By
RE/MAX Ultimate Professionals

