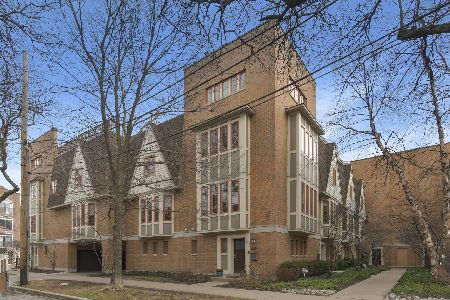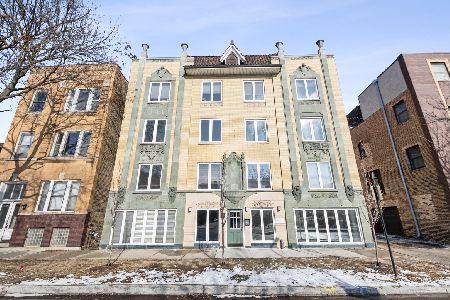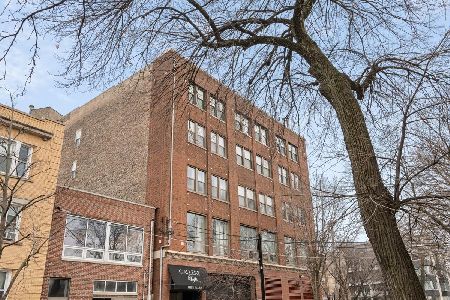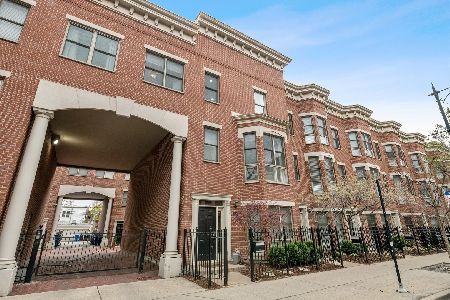1721 Belmont Avenue, Lake View, Chicago, Illinois 60657
$727,500
|
Sold
|
|
| Status: | Closed |
| Sqft: | 2,700 |
| Cost/Sqft: | $277 |
| Beds: | 4 |
| Baths: | 4 |
| Year Built: | 1998 |
| Property Taxes: | $13,731 |
| Days On Market: | 2282 |
| Lot Size: | 0,00 |
Description
Rarely available extra-wide and spacious townhome in the heart of Lakeview and Burley elementary school district. This move in ready home sits on the border of the Southport Corridor & Roscoe Village and is steps to: Whole Foods, Target, Paulina Brown Line, Hamlin Park & Burley school. This super functional layout lives like a single family home! Fourth bedroom or den on first floor, with a full bathroom. Kitchen, living and dining room on second floor, plus a powder room. Renovated kitchen includes granite countertops, premium stainless appliances and a subway tile backsplash. Functional grilling balcony off of kitchen as well. Dining table space, plus eat-in kitchen with island. Three bedrooms on the third level plus a true laundry room and full guest bath. Large Master suite includes attached bath, dual vanities, soaking tub and separate shower, plus a huge walk-in closet. Fourth level includes a family room and full-size roof deck. Attached two car garage with additional storage completes this home. 26-unit complex built in 1998 offers a great sense of community in the city. This property is a great value and is a single family home alternative with a location offering a true walker's paradise. Your next chapter starts here. This is the best of city living!
Property Specifics
| Condos/Townhomes | |
| 4 | |
| — | |
| 1998 | |
| None | |
| — | |
| No | |
| — |
| Cook | |
| Avenue B Townhomes | |
| 167 / Monthly | |
| Water,Insurance,Exterior Maintenance,Lawn Care,Scavenger,Snow Removal | |
| Lake Michigan | |
| Public Sewer | |
| 10577161 | |
| 14302030580000 |
Nearby Schools
| NAME: | DISTRICT: | DISTANCE: | |
|---|---|---|---|
|
Grade School
Burley Elementary School |
299 | — | |
|
High School
Lake View High School |
299 | Not in DB | |
Property History
| DATE: | EVENT: | PRICE: | SOURCE: |
|---|---|---|---|
| 20 Aug, 2012 | Sold | $599,000 | MRED MLS |
| 17 Jul, 2012 | Under contract | $599,000 | MRED MLS |
| 9 Jul, 2012 | Listed for sale | $599,000 | MRED MLS |
| 14 Feb, 2020 | Sold | $727,500 | MRED MLS |
| 13 Dec, 2019 | Under contract | $749,000 | MRED MLS |
| — | Last price change | $749,995 | MRED MLS |
| 19 Nov, 2019 | Listed for sale | $749,995 | MRED MLS |
Room Specifics
Total Bedrooms: 4
Bedrooms Above Ground: 4
Bedrooms Below Ground: 0
Dimensions: —
Floor Type: Carpet
Dimensions: —
Floor Type: Carpet
Dimensions: —
Floor Type: —
Full Bathrooms: 4
Bathroom Amenities: Separate Shower,Double Sink,Soaking Tub
Bathroom in Basement: 0
Rooms: Den,Walk In Closet,Foyer,Deck,Balcony/Porch/Lanai
Basement Description: None
Other Specifics
| 2 | |
| Concrete Perimeter | |
| Brick | |
| Roof Deck, Storms/Screens, End Unit | |
| — | |
| 2700 | |
| — | |
| Full | |
| Skylight(s), Hardwood Floors, First Floor Full Bath, Laundry Hook-Up in Unit | |
| Range, Microwave, Dishwasher, High End Refrigerator, Freezer, Washer, Dryer, Disposal, Stainless Steel Appliance(s) | |
| Not in DB | |
| — | |
| — | |
| None | |
| Gas Log, Gas Starter |
Tax History
| Year | Property Taxes |
|---|---|
| 2012 | $9,685 |
| 2020 | $13,731 |
Contact Agent
Nearby Similar Homes
Nearby Sold Comparables
Contact Agent
Listing Provided By
@properties










