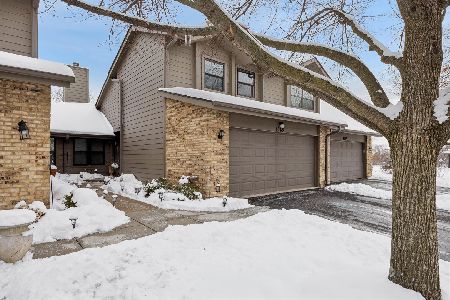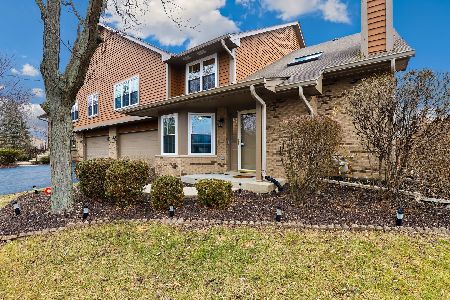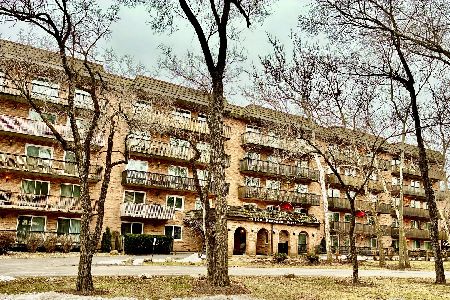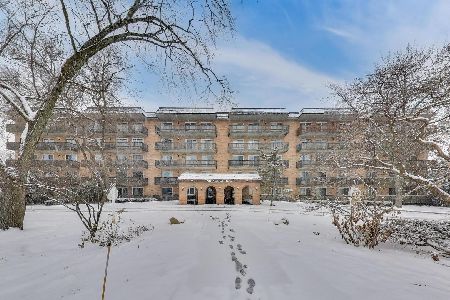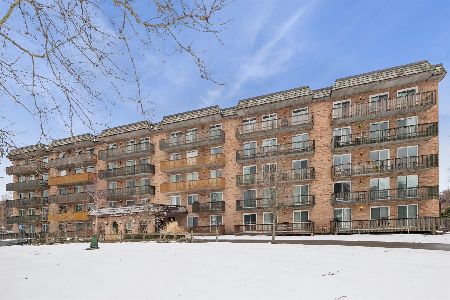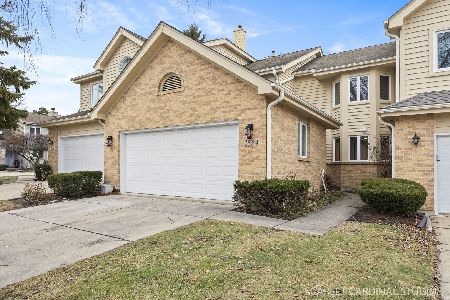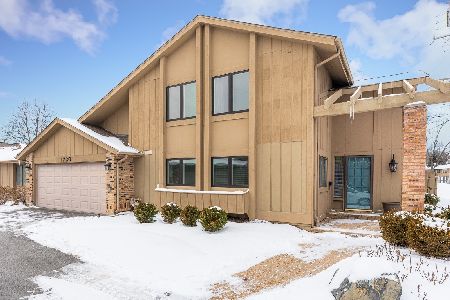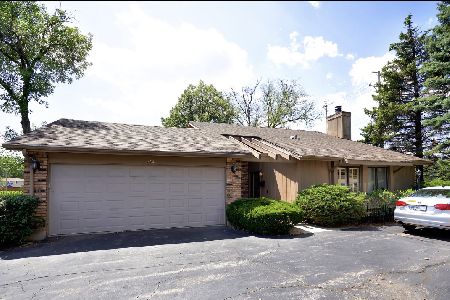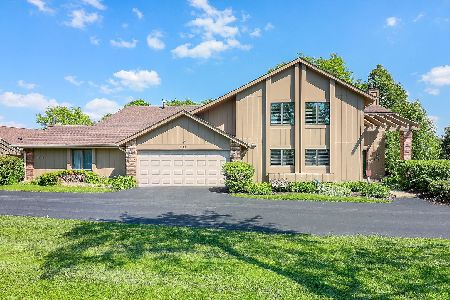1721 Boulder Drive, Darien, Illinois 60561
$182,000
|
Sold
|
|
| Status: | Closed |
| Sqft: | 1,167 |
| Cost/Sqft: | $163 |
| Beds: | 2 |
| Baths: | 2 |
| Year Built: | 1973 |
| Property Taxes: | $3,189 |
| Days On Market: | 3812 |
| Lot Size: | 0,00 |
Description
Desirable town-home with full basement in Sawmill Creek. Updated kitchen with white cabinets, ceramic tile floor and all appliances. Formal dining room with newer laminate flooring and lighting. Step down into the living room with gas fireplace and sliders to the fenced private patio. The private master suite features a walk in closet and full bath. Rarely is a unit in this area available with a full basement just waiting for your finishing touches. The spiral staircase leads up to the loft area with that features an additional bonus room. This home features plenty of extra storage including built in cabinets in the two car garage. The community has a pool with a club house which is perfect for entertaining. Located close to the expressway and public transportation for commuters into the city. Convenient to all shopping, restaurants and entertainment make this home the perfect choice. Call today for your private tour.
Property Specifics
| Condos/Townhomes | |
| 2 | |
| — | |
| 1973 | |
| Full | |
| — | |
| No | |
| — |
| Du Page | |
| Sawmill Creek | |
| 139 / Monthly | |
| Insurance,Clubhouse,Pool,Exterior Maintenance,Lawn Care,Snow Removal,Lake Rights | |
| Lake Michigan | |
| Public Sewer | |
| 09018458 | |
| 0933108009 |
Nearby Schools
| NAME: | DISTRICT: | DISTANCE: | |
|---|---|---|---|
|
Grade School
Elizabeth Ide Elementary School |
66 | — | |
|
Middle School
Lakeview Junior High School |
66 | Not in DB | |
|
High School
South High School |
99 | Not in DB | |
Property History
| DATE: | EVENT: | PRICE: | SOURCE: |
|---|---|---|---|
| 5 Oct, 2015 | Sold | $182,000 | MRED MLS |
| 2 Sep, 2015 | Under contract | $189,900 | MRED MLS |
| 21 Aug, 2015 | Listed for sale | $189,900 | MRED MLS |
Room Specifics
Total Bedrooms: 2
Bedrooms Above Ground: 2
Bedrooms Below Ground: 0
Dimensions: —
Floor Type: Carpet
Full Bathrooms: 2
Bathroom Amenities: Separate Shower
Bathroom in Basement: 0
Rooms: Loft,Office
Basement Description: Unfinished
Other Specifics
| 2 | |
| Concrete Perimeter | |
| Asphalt | |
| Patio | |
| Corner Lot,Fenced Yard | |
| 2890SF | |
| — | |
| Full | |
| Vaulted/Cathedral Ceilings, Wood Laminate Floors, First Floor Bedroom, First Floor Full Bath, Laundry Hook-Up in Unit | |
| Range, Microwave, Dishwasher, Refrigerator, Washer, Dryer | |
| Not in DB | |
| — | |
| — | |
| Party Room, Pool | |
| Gas Log |
Tax History
| Year | Property Taxes |
|---|---|
| 2015 | $3,189 |
Contact Agent
Nearby Similar Homes
Nearby Sold Comparables
Contact Agent
Listing Provided By
Option Realty Group LTD

