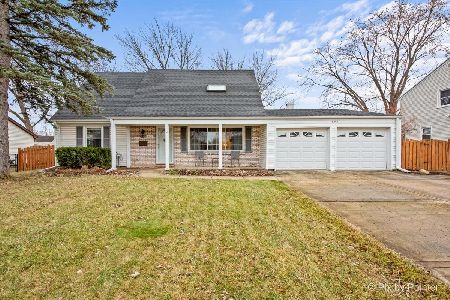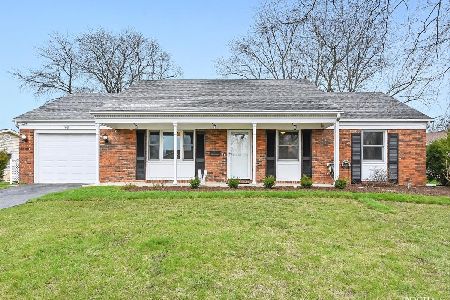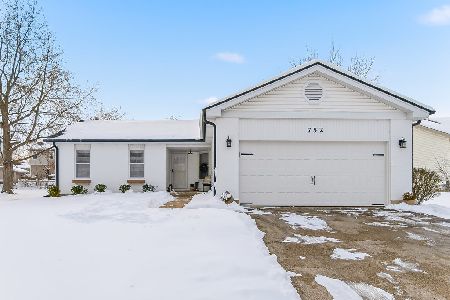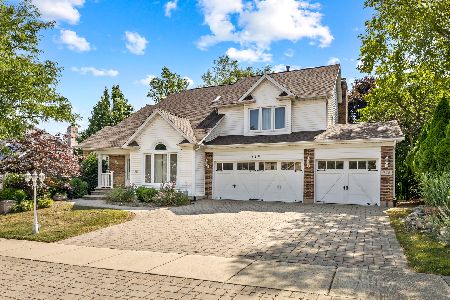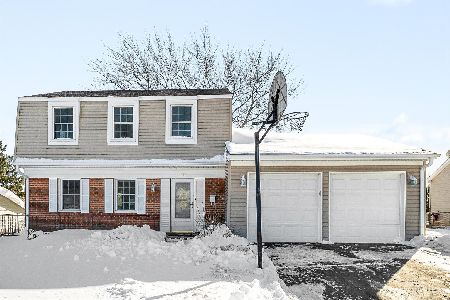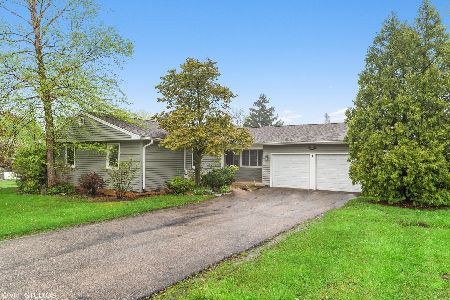1721 Cambourne Lane, Schaumburg, Illinois 60194
$302,500
|
Sold
|
|
| Status: | Closed |
| Sqft: | 1,305 |
| Cost/Sqft: | $237 |
| Beds: | 3 |
| Baths: | 2 |
| Year Built: | 1971 |
| Property Taxes: | $5,977 |
| Days On Market: | 1651 |
| Lot Size: | 0,20 |
Description
*Recently Updated*Move-in Ready*Quick Close Available*GREAT CURB APPEAL has large front porch. NEWLY RENOVATED KITCHEN Features: 42" Custom Espresso Cabinetry incls; Soft-close drawers, Lazy Susan, Granite counters, Tile Back-splash, High-end Stainless Appls w/ Heavy Duty Vented Hood Fan, Kenmore Elite Refrigerator, and Front loading Washer & Dryer. Spacious Dining room has sliding glass doors with access to a large covered deck (ready to be screened-in!), Patio, and oversize fenced-in yard. NEW Shed and attached Garage has built-in cabinets & pull down stair that offers additional storage space! NEWLY RENOVATED BATHS have Granite vanities, Walk-in shower and bathtub for little ones. Rich, dark-stained Mahogany HARDWOOD FLOORING T/O shows nicely against the 6-panel White Doors & Trim. Recessed lighting, and Mirrored Closet Doors create an expansive full-length function and adds sparkle & light to the room. Award-winning Schaumburg schools; Hoover Math & Science Academy is down the street and Community Recreation center offers access to Basketball courts, Indoor & Outdoor Pools, Gymnasium, Tennis courts and more!! Roof, Siding, Sliding Glass Door - 2010, A/C - 2014, Water Heater 2017. Watch the 3D Tour and Hurry Over!!
Property Specifics
| Single Family | |
| — | |
| Ranch | |
| 1971 | |
| None | |
| 1 STORY | |
| No | |
| 0.2 |
| Cook | |
| — | |
| — / Not Applicable | |
| None | |
| Public | |
| Public Sewer | |
| 11141929 | |
| 07201070030000 |
Nearby Schools
| NAME: | DISTRICT: | DISTANCE: | |
|---|---|---|---|
|
Grade School
Hoover Math & Science Academy |
54 | — | |
|
Middle School
Keller Junior High School |
54 | Not in DB | |
|
High School
Schaumburg High School |
211 | Not in DB | |
Property History
| DATE: | EVENT: | PRICE: | SOURCE: |
|---|---|---|---|
| 27 Aug, 2015 | Sold | $215,000 | MRED MLS |
| 20 Jul, 2015 | Under contract | $219,900 | MRED MLS |
| 30 Jun, 2015 | Listed for sale | $219,900 | MRED MLS |
| 8 Oct, 2021 | Sold | $302,500 | MRED MLS |
| 28 Aug, 2021 | Under contract | $309,000 | MRED MLS |
| — | Last price change | $319,000 | MRED MLS |
| 12 Jul, 2021 | Listed for sale | $319,000 | MRED MLS |
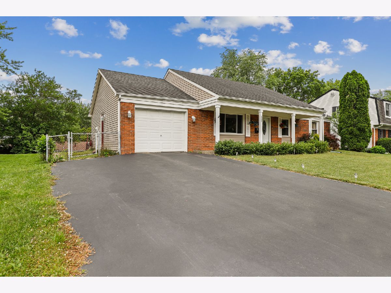
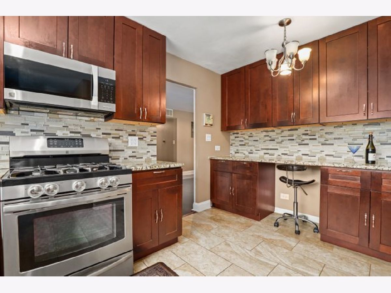
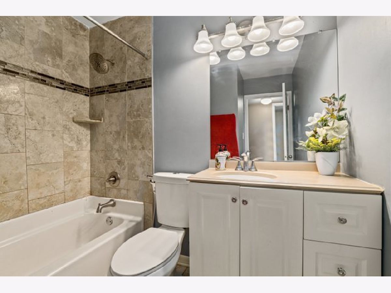
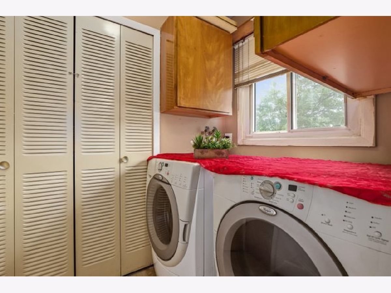
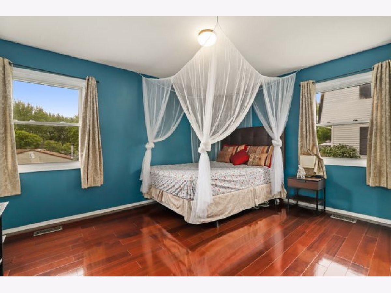
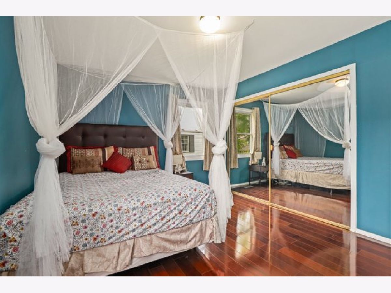
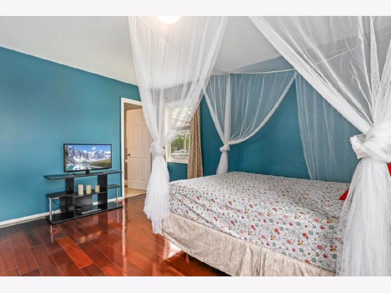
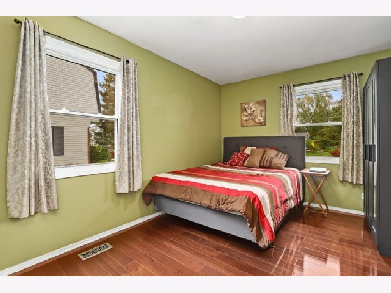
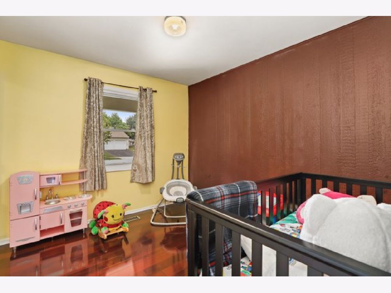
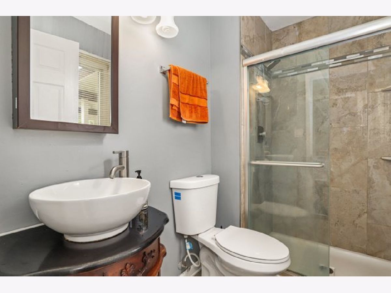
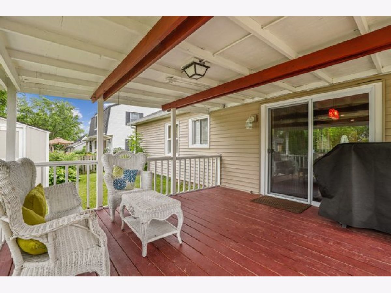
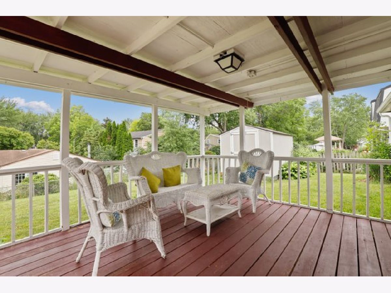
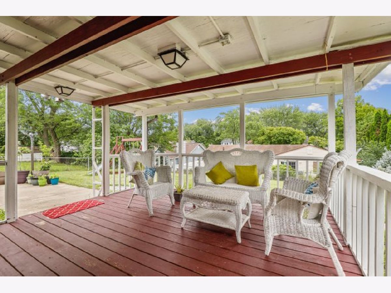
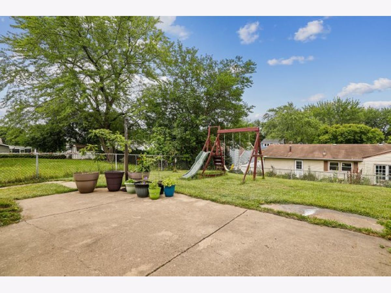
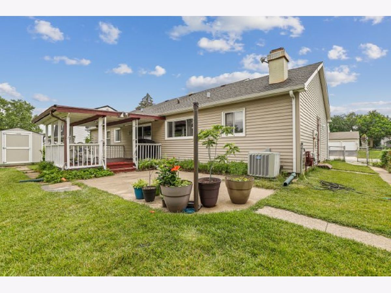
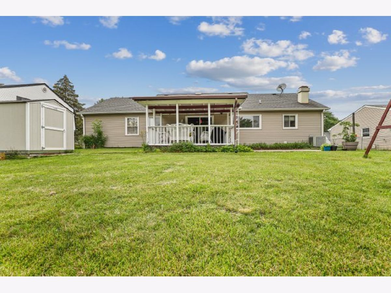
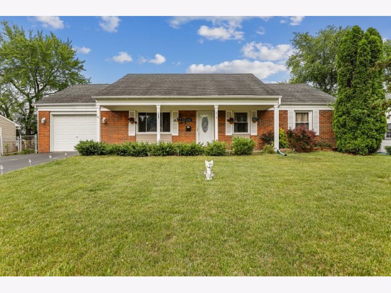
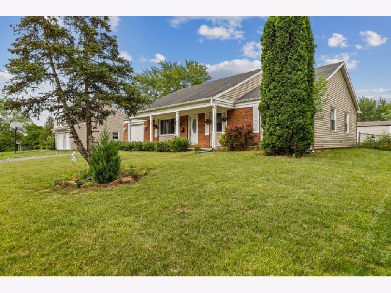
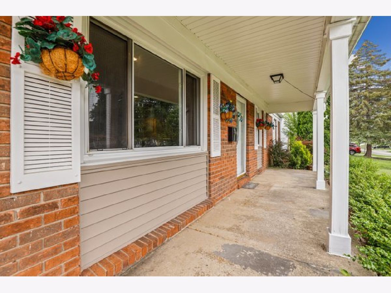
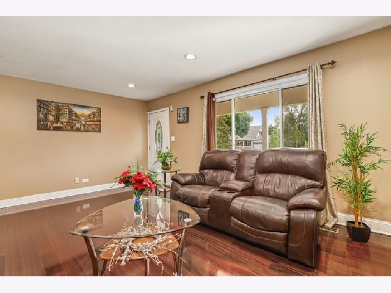
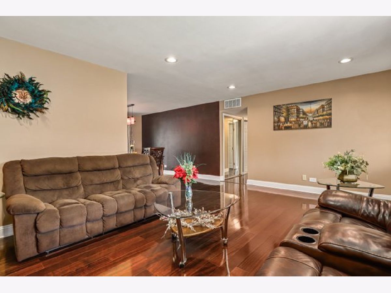
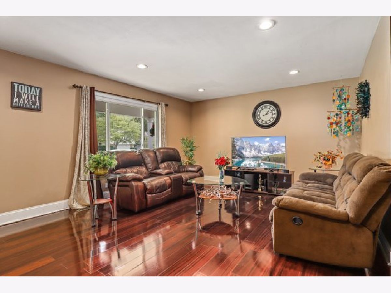
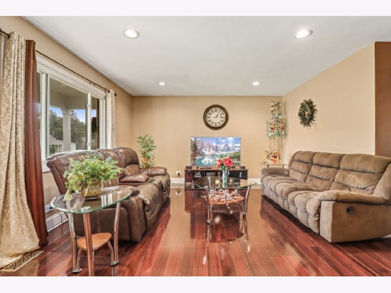
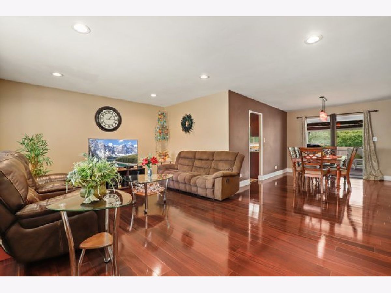
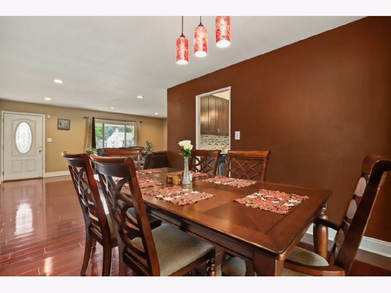
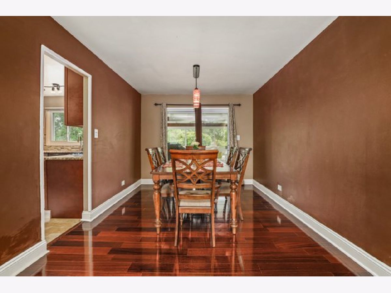
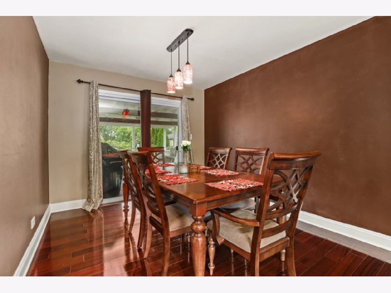
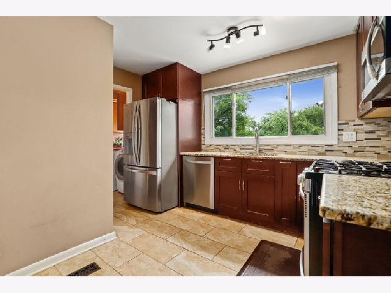
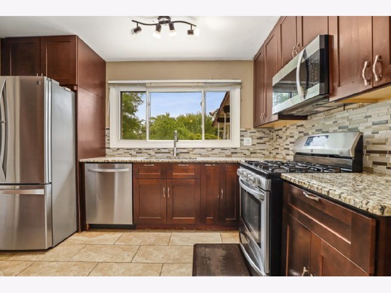
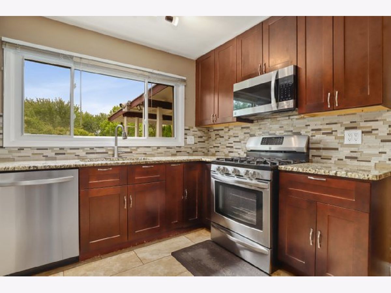
Room Specifics
Total Bedrooms: 3
Bedrooms Above Ground: 3
Bedrooms Below Ground: 0
Dimensions: —
Floor Type: Hardwood
Dimensions: —
Floor Type: Hardwood
Full Bathrooms: 2
Bathroom Amenities: Separate Shower,Bidet,Soaking Tub
Bathroom in Basement: 0
Rooms: No additional rooms
Basement Description: None
Other Specifics
| 1 | |
| Concrete Perimeter | |
| Asphalt | |
| Deck, Patio | |
| Fenced Yard | |
| 76 X 113 X 76 X 113 | |
| Pull Down Stair | |
| Full | |
| Hardwood Floors | |
| Range, Microwave, Dishwasher, High End Refrigerator, Washer, Dryer, Disposal, Stainless Steel Appliance(s) | |
| Not in DB | |
| Park, Curbs, Sidewalks, Street Lights, Street Paved | |
| — | |
| — | |
| — |
Tax History
| Year | Property Taxes |
|---|---|
| 2015 | $5,300 |
| 2021 | $5,977 |
Contact Agent
Nearby Similar Homes
Nearby Sold Comparables
Contact Agent
Listing Provided By
Redfin Corporation

