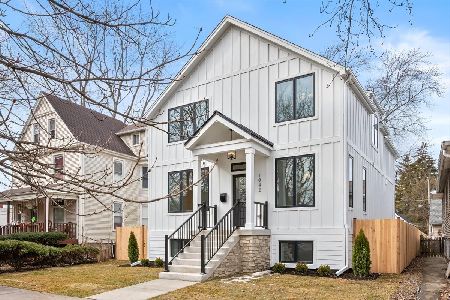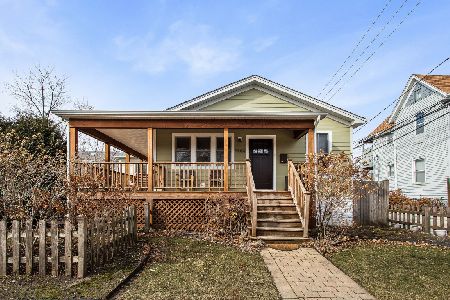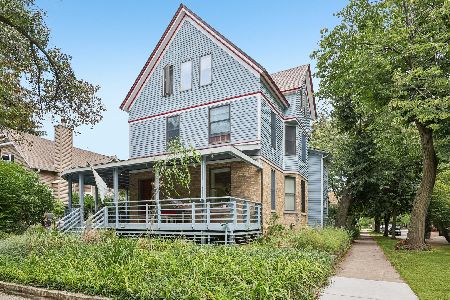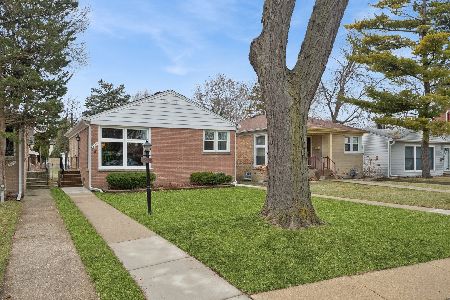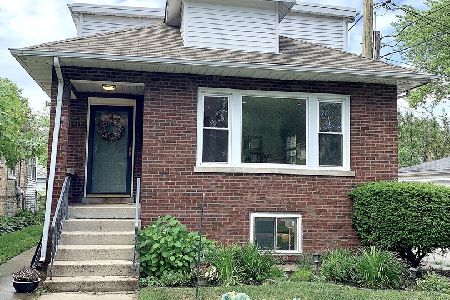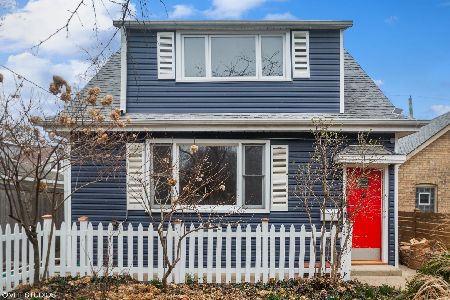1721 Crain Street, Evanston, Illinois 60202
$440,000
|
Sold
|
|
| Status: | Closed |
| Sqft: | 1,724 |
| Cost/Sqft: | $247 |
| Beds: | 3 |
| Baths: | 3 |
| Year Built: | 1924 |
| Property Taxes: | $7,977 |
| Days On Market: | 1411 |
| Lot Size: | 0,00 |
Description
Multiple offers received. Traditional brick bungalow with welcoming front porch tucked into Evanston's West Village neighborhood awaits you. Enter the spacious living room with bright south exposure which easily flows into the dining room, a hub between the kitchen and two first floor bedrooms. The wide galley style kitchen with Arts & Crafts tones has ample counter space and cabinets, plus the perfect windowsill to enjoy your orchids. A carpeted family room, formerly a porch, spans the width of the house and has a door to the rear yard. The rear exterior was resided in 2021 with Hardie board siding. Consider using a section of the family room space for casual dining to enjoy views of the rear yard with its raised beds for vegetables and garden favorites. Two first floor bedrooms share a full bath. One of the two bedrooms is currently used as a home office. Upstairs is the primary suite oasis which includes a cozy area currently used for crafts but could be a reading nook. The primary bedroom is expansive and offers space to also set up exercise equipment or a tv viewing/sitting area - whatever your needs require. Skylights make this a bright space during the day. There is a Fujitsu mini split to heat and cool this area but the space is also is part of the whole house HVAC system. The primary bathroom has a double vanity sink and glass enclosed walk-in shower. The lower level has new vinyl plank flooring through the recreation room and the separate bonus/office/bedroom space while the full bathroom with shower here has a new vanity. Great shelving in the unfinished space to meet your organizational needs. Neighborhood conveniences are a highlight of the location: newer Robert Crown Community Center with Evanston Branch Library and ice skating rink, Dempster Dodge Plaza with Valli Foods, Goodwill store and other local businesses just two blocks away. Home has been well maintained over the last 25 years but selling AS IS. Roof new & skylights 2021, sump pump 2020. List of improvements available. If spring ever arrives there will be lots of perennials to enjoy for the season.
Property Specifics
| Single Family | |
| — | |
| — | |
| 1924 | |
| — | |
| — | |
| No | |
| — |
| Cook | |
| — | |
| — / Not Applicable | |
| — | |
| — | |
| — | |
| 11379897 | |
| 10242010220000 |
Nearby Schools
| NAME: | DISTRICT: | DISTANCE: | |
|---|---|---|---|
|
Grade School
Washington Elementary School |
65 | — | |
|
Middle School
Nichols Middle School |
65 | Not in DB | |
|
High School
Evanston Twp High School |
202 | Not in DB | |
Property History
| DATE: | EVENT: | PRICE: | SOURCE: |
|---|---|---|---|
| 8 Jun, 2022 | Sold | $440,000 | MRED MLS |
| 9 May, 2022 | Under contract | $425,000 | MRED MLS |
| 20 Apr, 2022 | Listed for sale | $425,000 | MRED MLS |
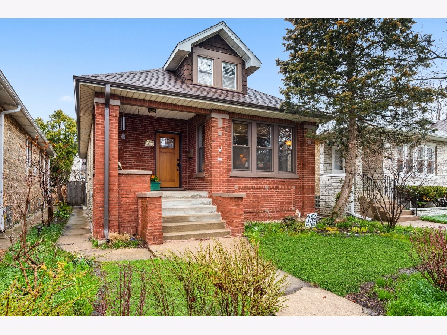
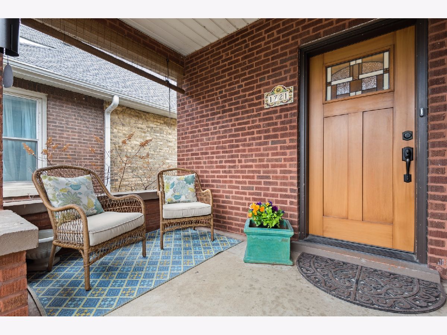
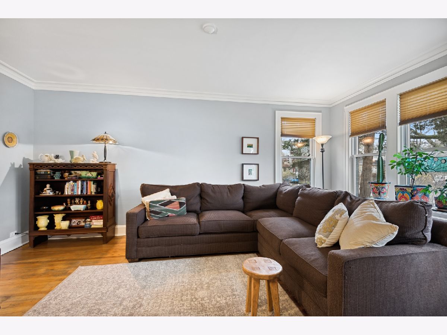
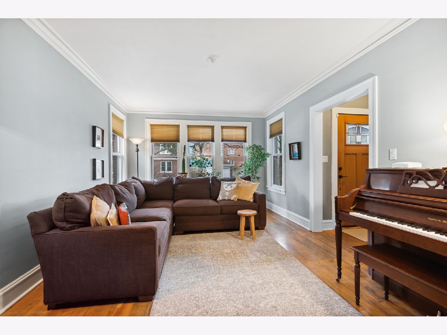
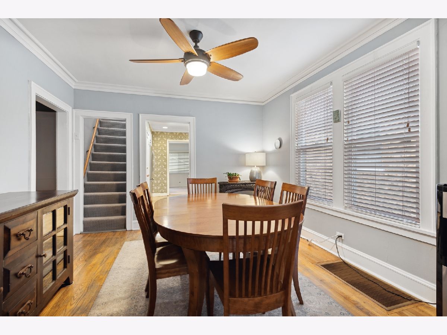
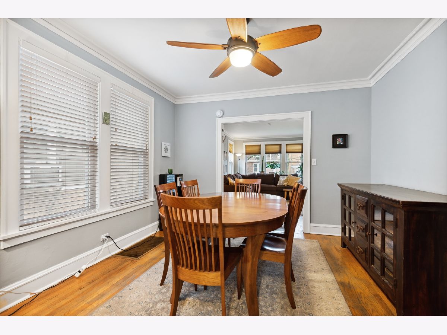
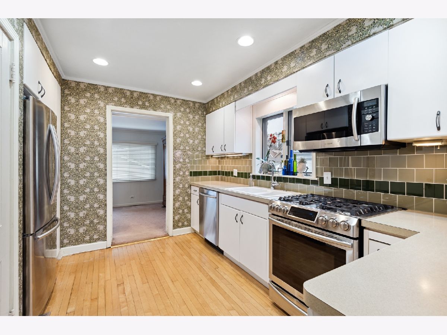
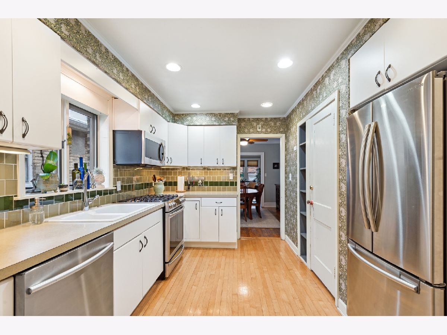
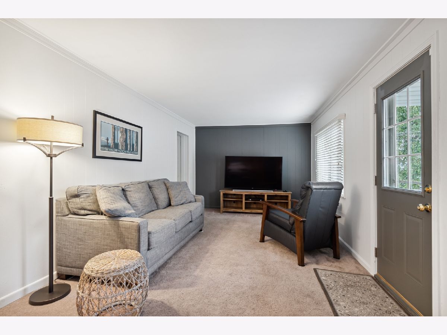
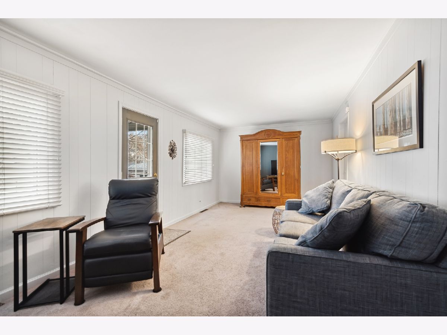
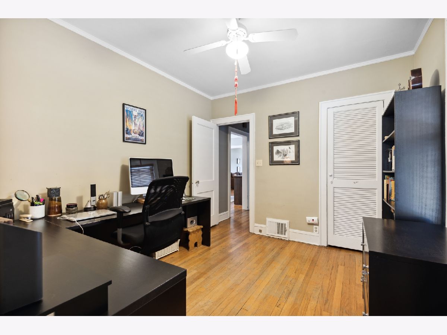
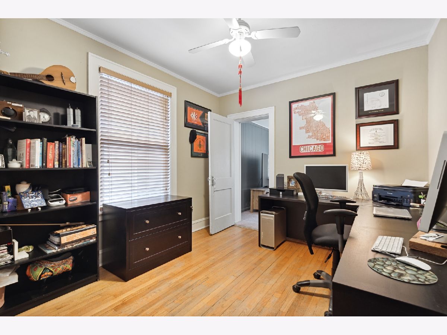
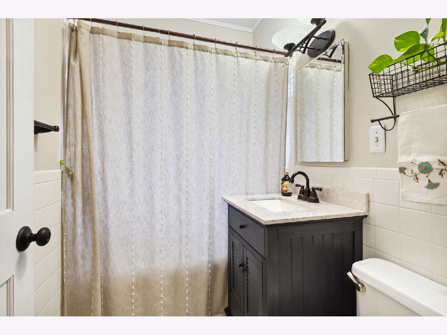
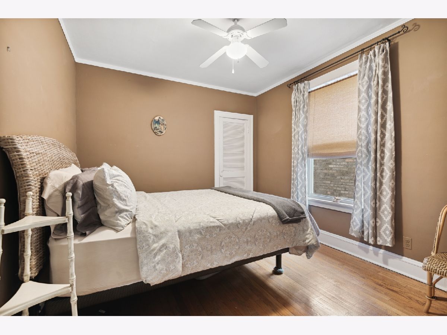
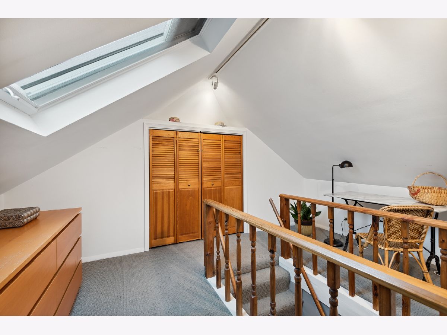
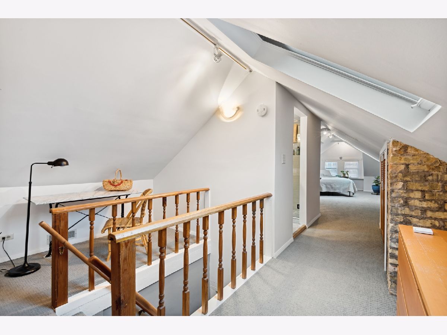
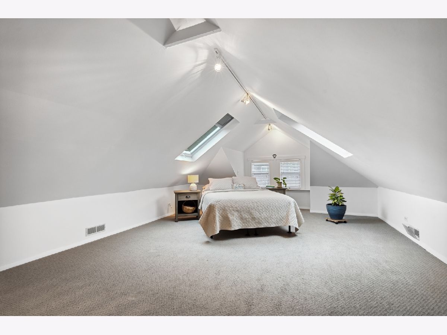
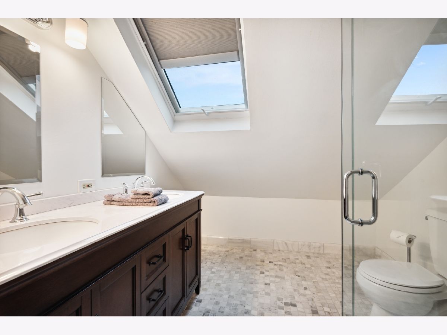
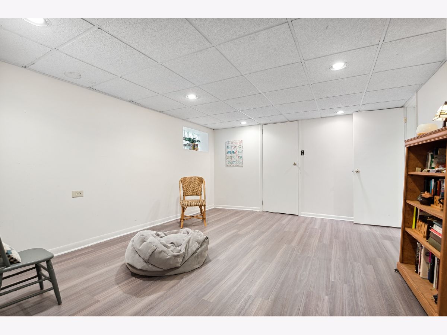
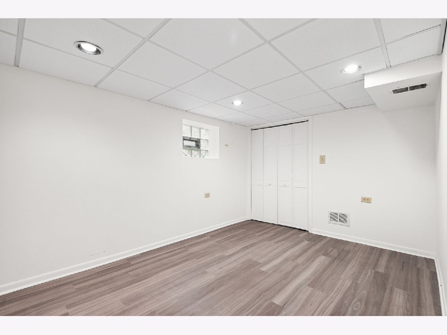
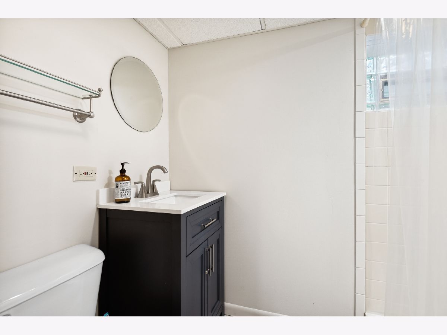
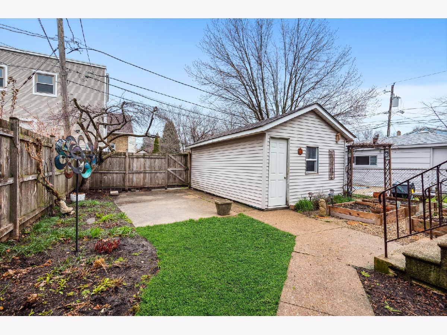
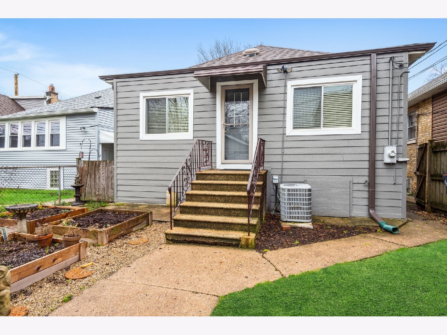
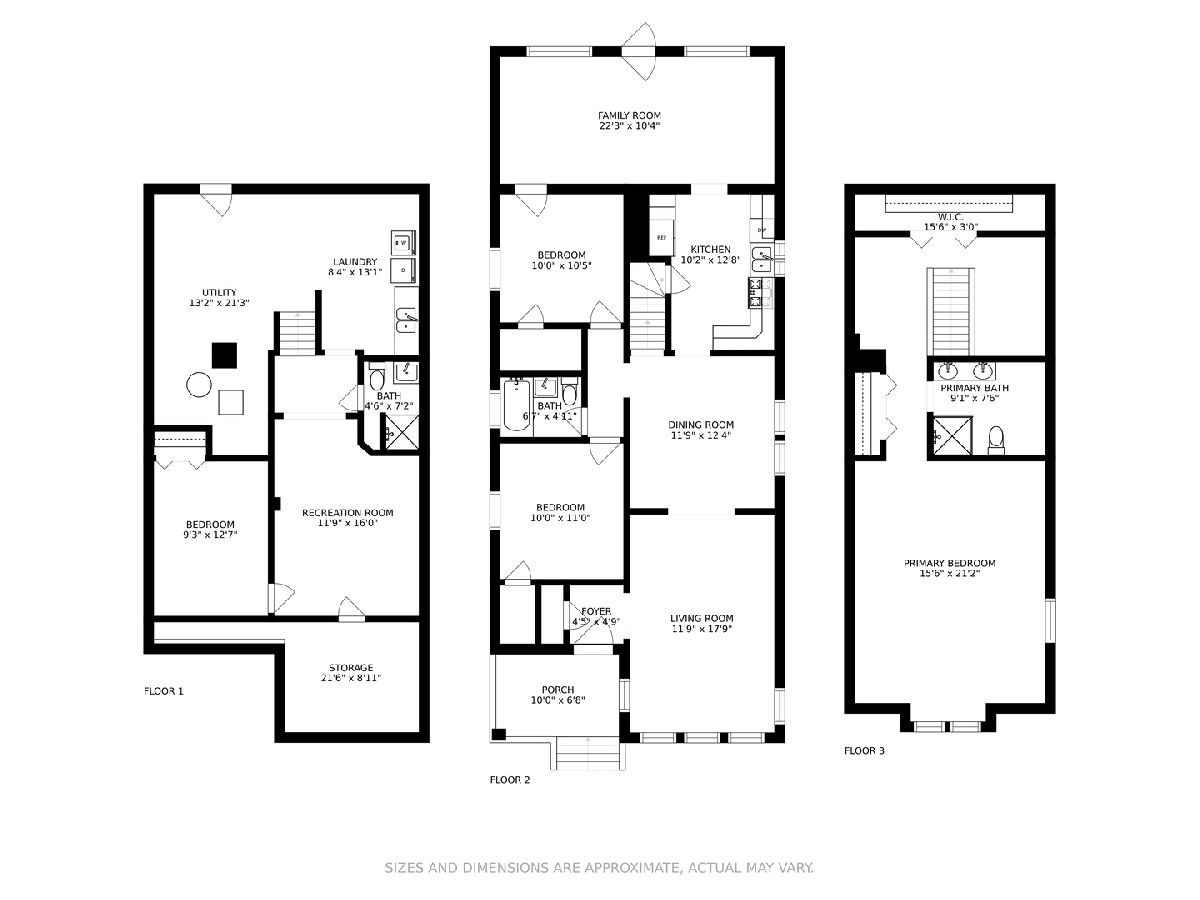
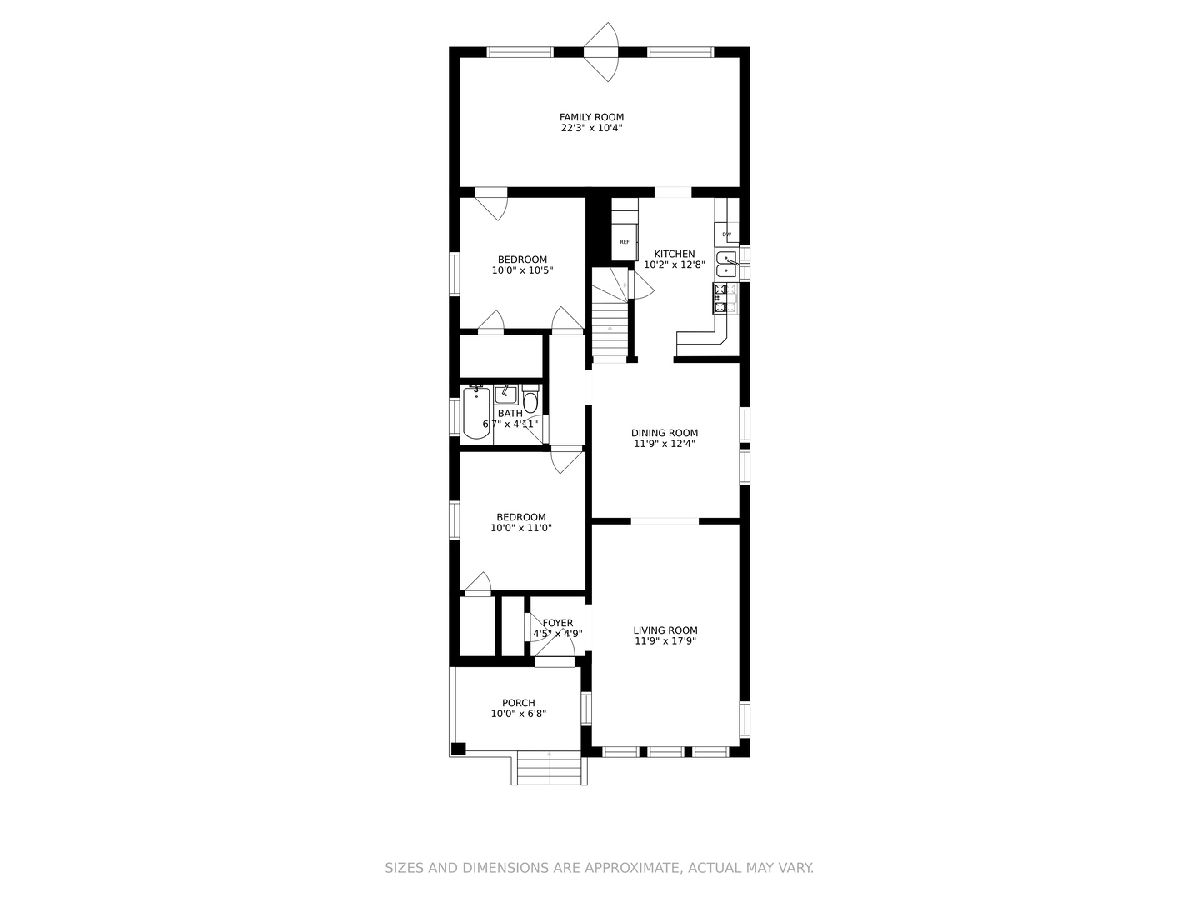
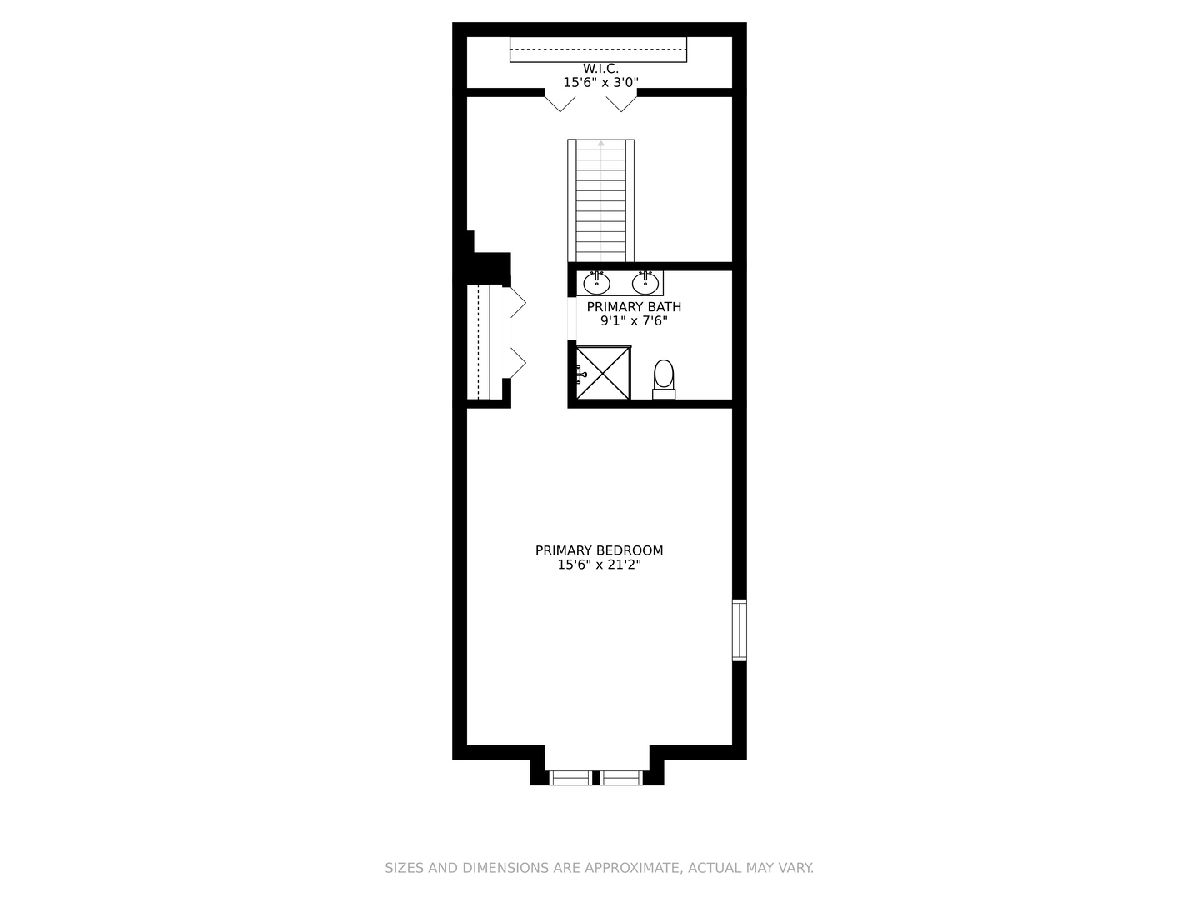
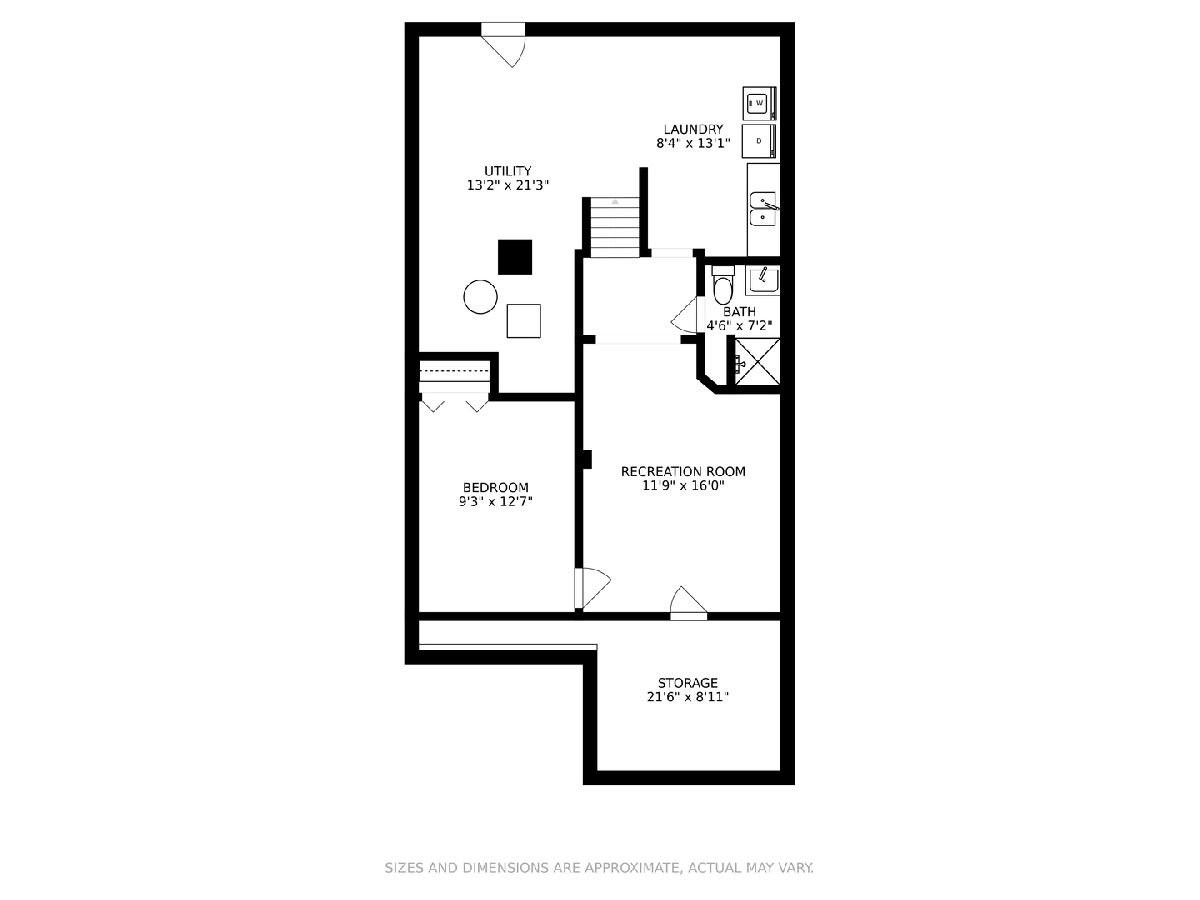
Room Specifics
Total Bedrooms: 3
Bedrooms Above Ground: 3
Bedrooms Below Ground: 0
Dimensions: —
Floor Type: —
Dimensions: —
Floor Type: —
Full Bathrooms: 3
Bathroom Amenities: —
Bathroom in Basement: 1
Rooms: —
Basement Description: Partially Finished
Other Specifics
| 1 | |
| — | |
| — | |
| — | |
| — | |
| 32 X 128.1 | |
| — | |
| — | |
| — | |
| — | |
| Not in DB | |
| — | |
| — | |
| — | |
| — |
Tax History
| Year | Property Taxes |
|---|---|
| 2022 | $7,977 |
Contact Agent
Nearby Similar Homes
Nearby Sold Comparables
Contact Agent
Listing Provided By
Coldwell Banker Realty

